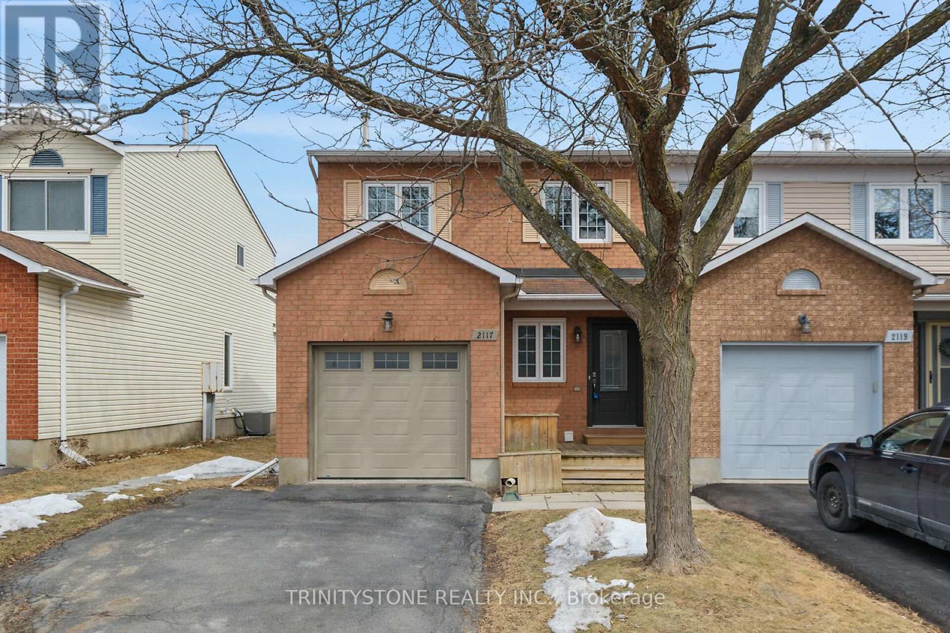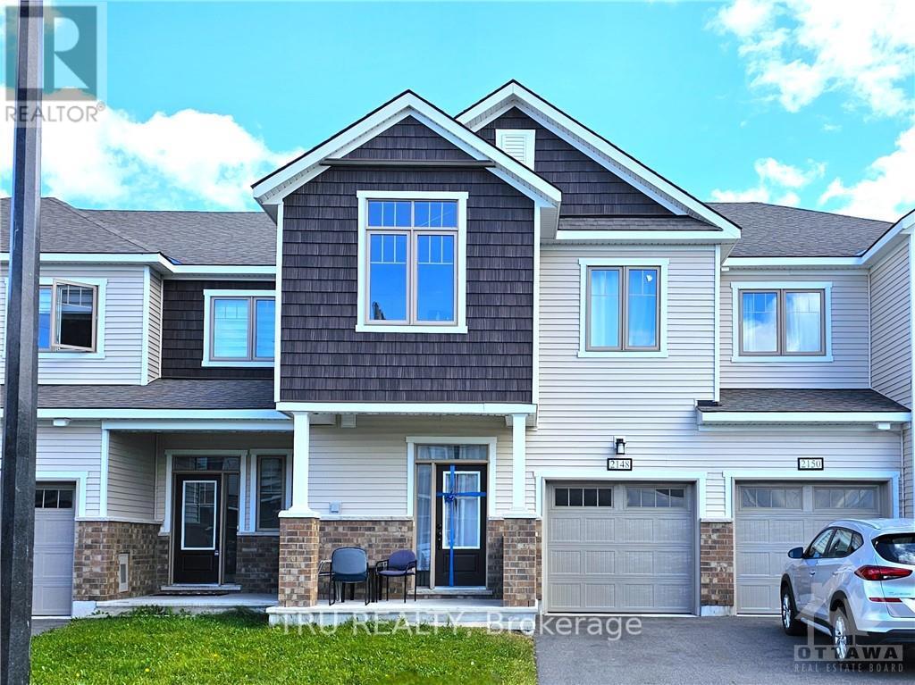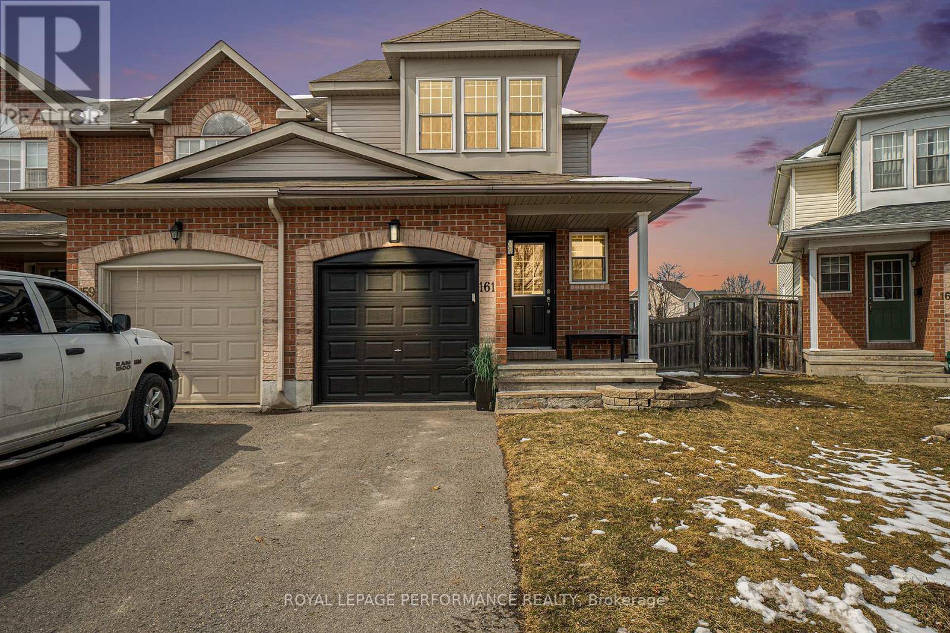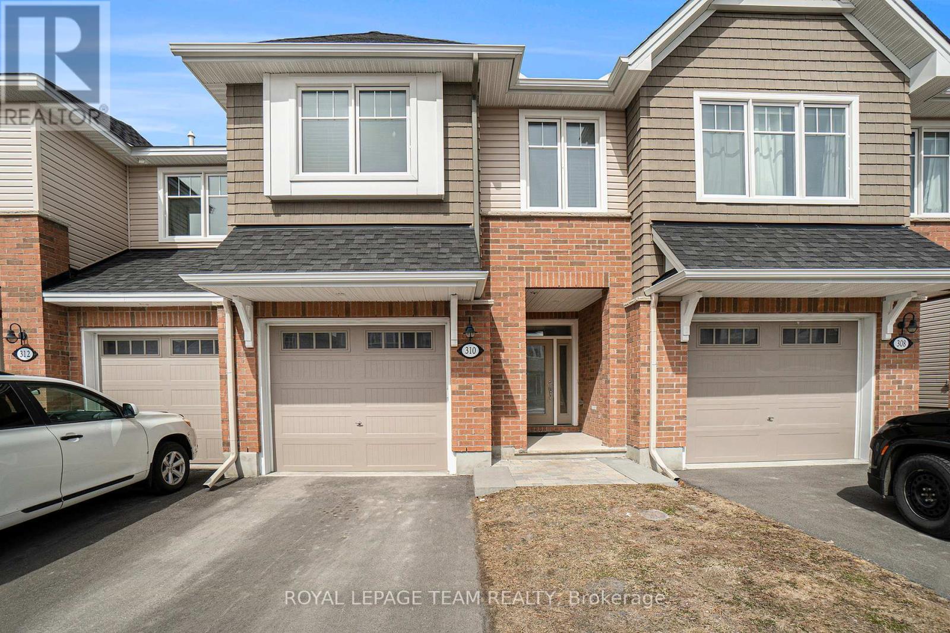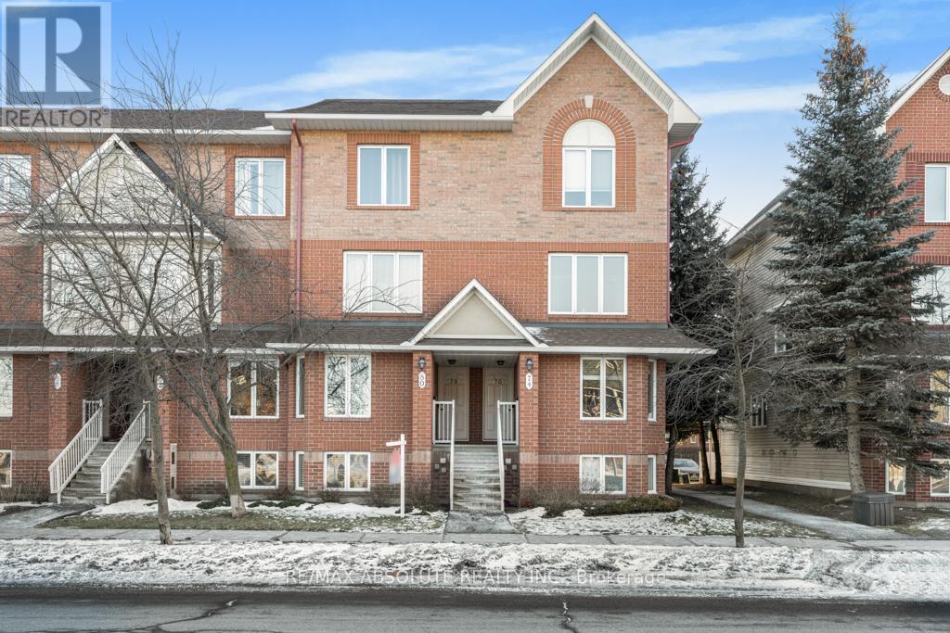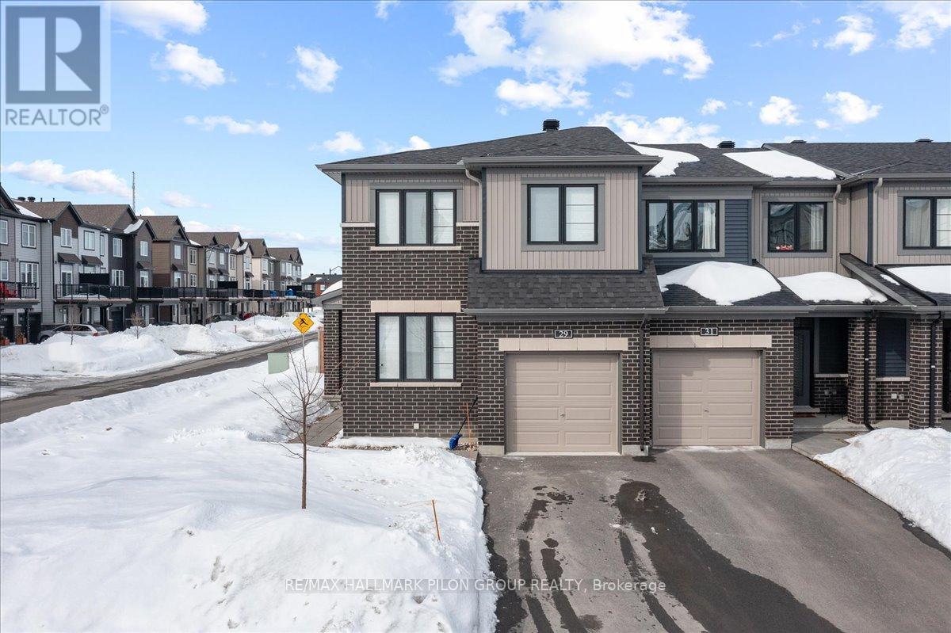Mirna Botros
613-600-26261126 Brasseur Crescent - $599,900
1126 Brasseur Crescent - $599,900
1126 Brasseur Crescent
$599,900
1106 - Fallingbrook/Gardenway South
Ottawa, OntarioK4A5A2
3 beds
3 baths
3 parking
MLS#: X12081887Listed: 4 days agoUpdated:4 days ago
Description
Welcome to this beautifully designed Valecraft Barcelona townhome, offering spacious, modern living in a highly desirable neighbourhood. With 3 bedrooms, 3 bathrooms, and a finished basement, this home is perfect for families, professionals, or anyone looking for comfort and style. At the heart of the home you will find the open-concept kitchen showcasing a spectacular centre island, perfect for meal prep, entertaining, or casual dining. The elegant dining space adjacent to a lovely living room with a gas fireplace creates the perfect ambiance. The primary bedroom is the ideal retreat offering a generous space with a large walk-in closet, featuring built-in shelves and drawers. The luxurious ensuite with a jacuzzi tub and separate shower will be your dream oasis. Two large secondary bedrooms ideal for family, guests, or a home office, with easy access to a full bathroom complete the upper level. The lower level is the perfect versatile space. Enjoy it as a family room or home gym. Added nook offers room for a home office. Laundry room, workbench and two storage areas with built in shelving finish off this space. Parking for 3 cars including attached garage with inside entry to large foyer. This well-appointed townhome combines functionality, elegance, and space, making it a wonderful place to call home. Roof 2019, Washer/Dryer 2023, Main Floor Update 2021 (potlights, flooring, updated kitchen, light fixtures) (id:58075)Details
Details for 1126 Brasseur Crescent, Ottawa, Ontario- Property Type
- Single Family
- Building Type
- Row Townhouse
- Storeys
- 2
- Neighborhood
- 1106 - Fallingbrook/Gardenway South
- Land Size
- 21 x 101.5 FT
- Year Built
- -
- Annual Property Taxes
- $3,875
- Parking Type
- Attached Garage, Garage, Inside Entry
Inside
- Appliances
- Washer, Refrigerator, Dishwasher, Stove, Dryer, Hood Fan, Window Coverings, Garage door opener, Garage door opener remote(s), Water Heater
- Rooms
- 15
- Bedrooms
- 3
- Bathrooms
- 3
- Fireplace
- -
- Fireplace Total
- 1
- Basement
- Finished, Full
Building
- Architecture Style
- -
- Direction
- Valin Street
- Type of Dwelling
- row_townhouse
- Roof
- -
- Exterior
- Brick, Vinyl siding
- Foundation
- Poured Concrete
- Flooring
- -
Land
- Sewer
- Sanitary sewer
- Lot Size
- 21 x 101.5 FT
- Zoning
- -
- Zoning Description
- R3Y[708]
Parking
- Features
- Attached Garage, Garage, Inside Entry
- Total Parking
- 3
Utilities
- Cooling
- Central air conditioning
- Heating
- Forced air, Natural gas
- Water
- Municipal water
Feature Highlights
- Community
- -
- Lot Features
- -
- Security
- -
- Pool
- -
- Waterfront
- -

