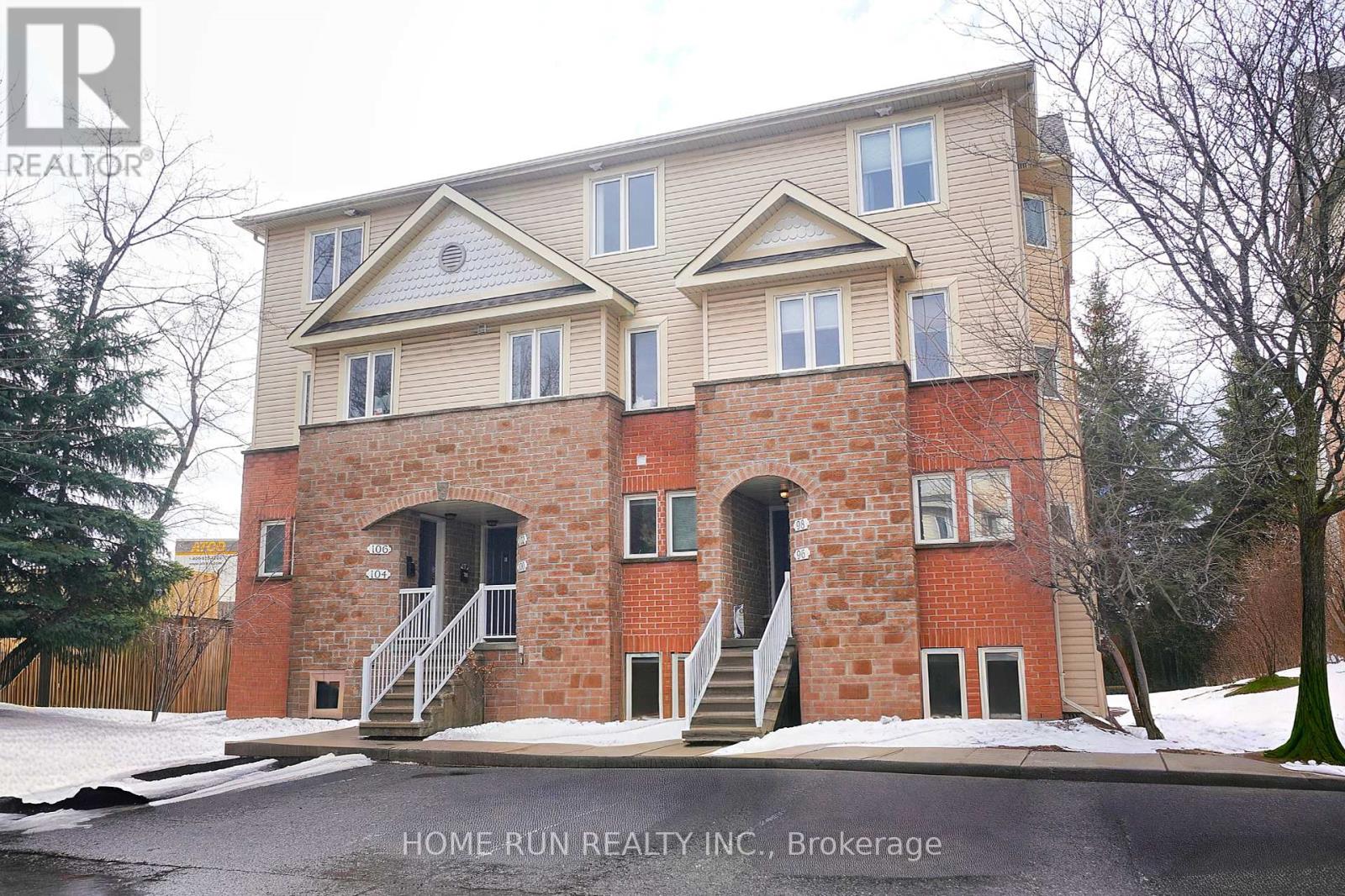Mirna Botros
613-600-2626772 Borthwick Avenue - $519,900
772 Borthwick Avenue - $519,900
772 Borthwick Avenue
$519,900
3504 - Castle Heights/Rideau High
Ottawa, OntarioK1K2M6
3 beds
2 baths
2 parking
MLS#: X12059850Listed: 1 day agoUpdated:1 day ago
Description
Affordable End-Unit Townhome on Extra-Wide Lot! Discover this charming and affordable end-unit townhome, situated on an extra-wide lot with space for two-car parking. The freshly updated interior features hardwood floors throughout, a modern kitchen with granite countertops and stainless steel appliances, and a finished lower-level recreation room** complete with a 3-piece bath. Enjoy outdoor living in the large, fenced backyard, perfect for relaxation or entertaining. Conveniently located close to transit and shopping, this home offers both comfort and accessibility. A small monthly common fee of $94.88 provides peace of mind, covering the roof and snow removal. An incredible opportunity for first-time home buyers and investors. Schedule a viewing today! (id:58075)Details
Details for 772 Borthwick Avenue, Ottawa, Ontario- Property Type
- Single Family
- Building Type
- Row Townhouse
- Storeys
- 2
- Neighborhood
- 3504 - Castle Heights/Rideau High
- Land Size
- 44.8 x 87.9 FT
- Year Built
- -
- Annual Property Taxes
- $3,302
- Parking Type
- No Garage
Inside
- Appliances
- Washer, Refrigerator, Water meter, Stove, Dryer, Microwave, Water Heater
- Rooms
- 11
- Bedrooms
- 3
- Bathrooms
- 2
- Fireplace
- -
- Fireplace Total
- -
- Basement
- Partially finished, N/A
Building
- Architecture Style
- -
- Direction
- Borthwick and Quebec
- Type of Dwelling
- row_townhouse
- Roof
- -
- Exterior
- Brick
- Foundation
- Poured Concrete
- Flooring
- -
Land
- Sewer
- Sanitary sewer
- Lot Size
- 44.8 x 87.9 FT
- Zoning
- -
- Zoning Description
- residential R4B
Parking
- Features
- No Garage
- Total Parking
- 2
Utilities
- Cooling
- Central air conditioning
- Heating
- Forced air, Natural gas
- Water
- Municipal water
Feature Highlights
- Community
- -
- Lot Features
- Irregular lot size, Lane
- Security
- -
- Pool
- -
- Waterfront
- -





















