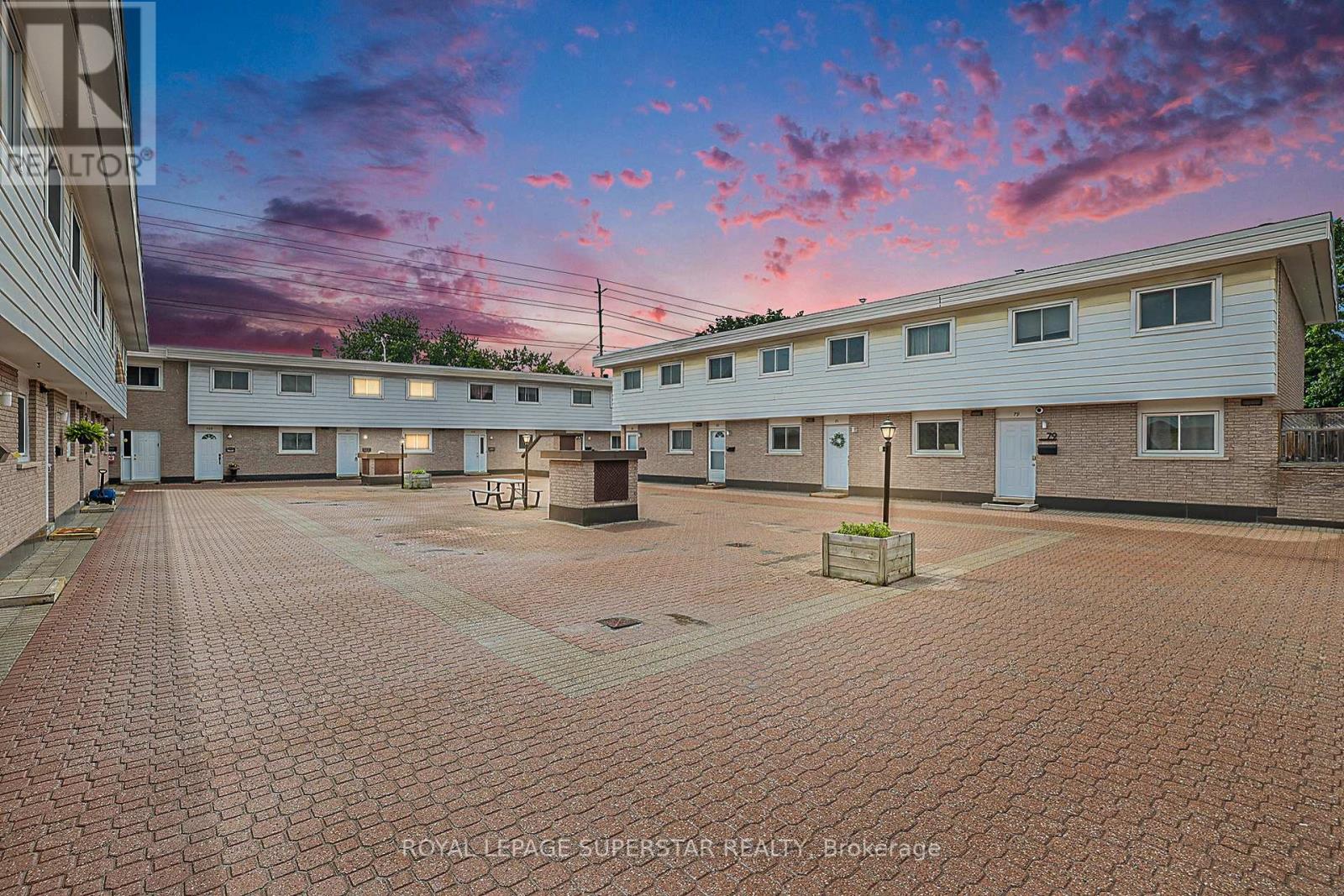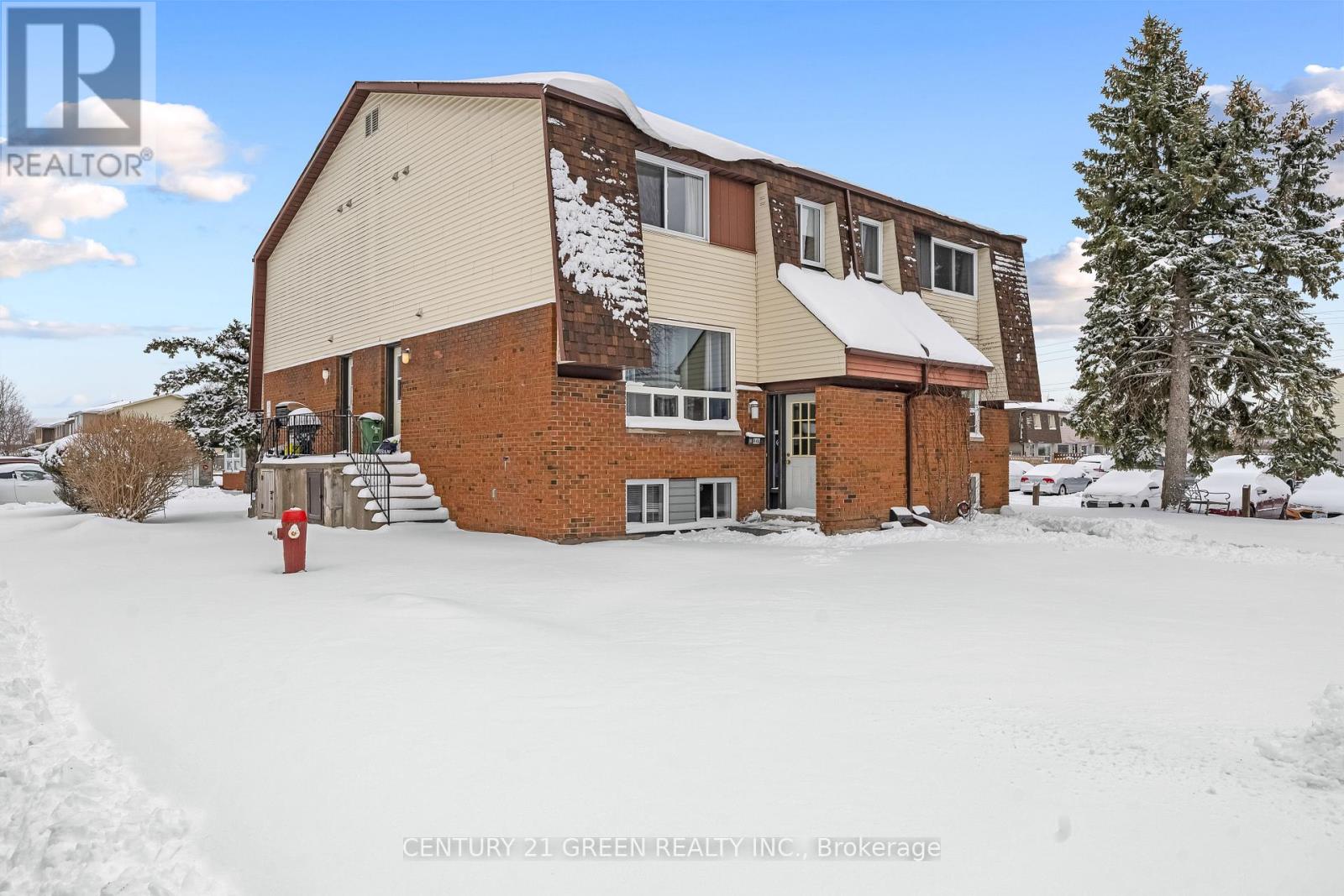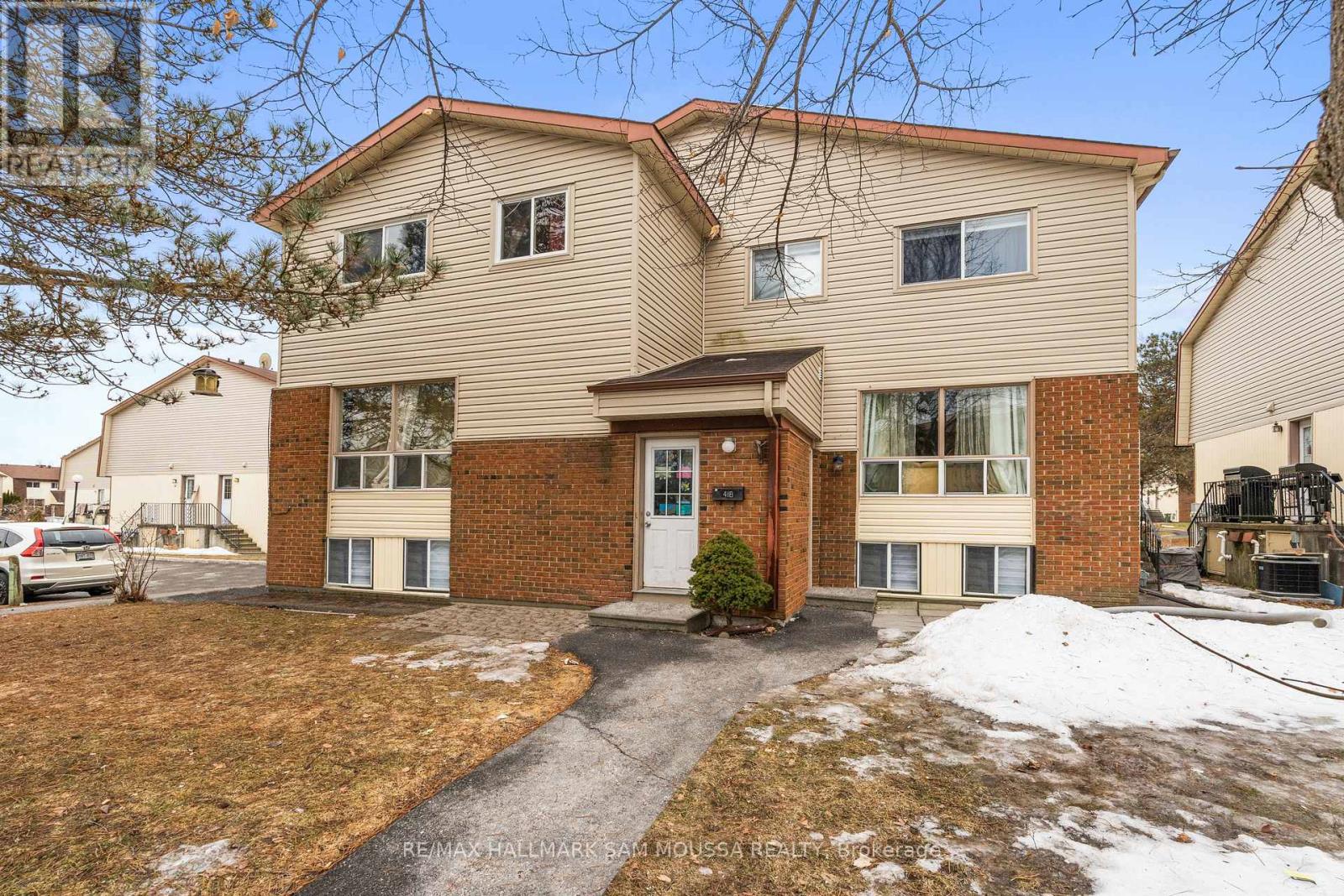Mirna Botros
613-600-262631 Glencoe Street - $399,900
31 Glencoe Street - $399,900
31 Glencoe Street
$399,900
7605 - Arlington Woods
Ottawa, OntarioK2H8S5
4 beds
3 baths
1 parking
MLS#: X12048620Listed: 6 days agoUpdated:4 days ago
Description
Move-In Ready 3+1 Bed Townhome with Modern Upgrades & Private Backyard! This beautifully maintained 3+1 bedroom, 2.5 bathroom townhome condo is the perfect blend of style and convenience! Ideally located near public transit and top amenities, great restaurants, and shopping along Greenbank and Hunt Club, this home offers numerous upgrades to ensure comfortable living. Key Features: Upgraded electrical panel & central air for efficiency, Elegant Cappuccino oak flooring throughout, Modernized bathrooms with stylish updates, Enhanced insulation for noise reduction, and comfort Freshly painted with LED lighting for a bright, modern feel, Updated kitchen with stainless steel appliances, upgraded sink & faucet. Enjoy the benefits of maintenance-free exterior living, plus a large private backyard perfect for summer BBQs and outdoor relaxation. Don't miss this move-in-ready gem! Book your showing today! (id:58075)Details
Details for 31 Glencoe Street, Ottawa, Ontario- Property Type
- Single Family
- Building Type
- Row Townhouse
- Storeys
- 2
- Neighborhood
- 7605 - Arlington Woods
- Land Size
- -
- Year Built
- -
- Annual Property Taxes
- $2,476
- Parking Type
- No Garage
Inside
- Appliances
- Washer, Refrigerator, Dishwasher, Stove, Dryer, Hood Fan, Water Heater
- Rooms
- 12
- Bedrooms
- 4
- Bathrooms
- 3
- Fireplace
- -
- Fireplace Total
- -
- Basement
- Finished, Full
Building
- Architecture Style
- -
- Direction
- Greenbank and Bellman
- Type of Dwelling
- row_townhouse
- Roof
- -
- Exterior
- Brick, Vinyl siding
- Foundation
- -
- Flooring
- -
Land
- Sewer
- -
- Lot Size
- -
- Zoning
- -
- Zoning Description
- -
Parking
- Features
- No Garage
- Total Parking
- 1
Utilities
- Cooling
- Central air conditioning
- Heating
- Forced air, Natural gas
- Water
- -
Feature Highlights
- Community
- Pet Restrictions
- Lot Features
- -
- Security
- -
- Pool
- -
- Waterfront
- -





















