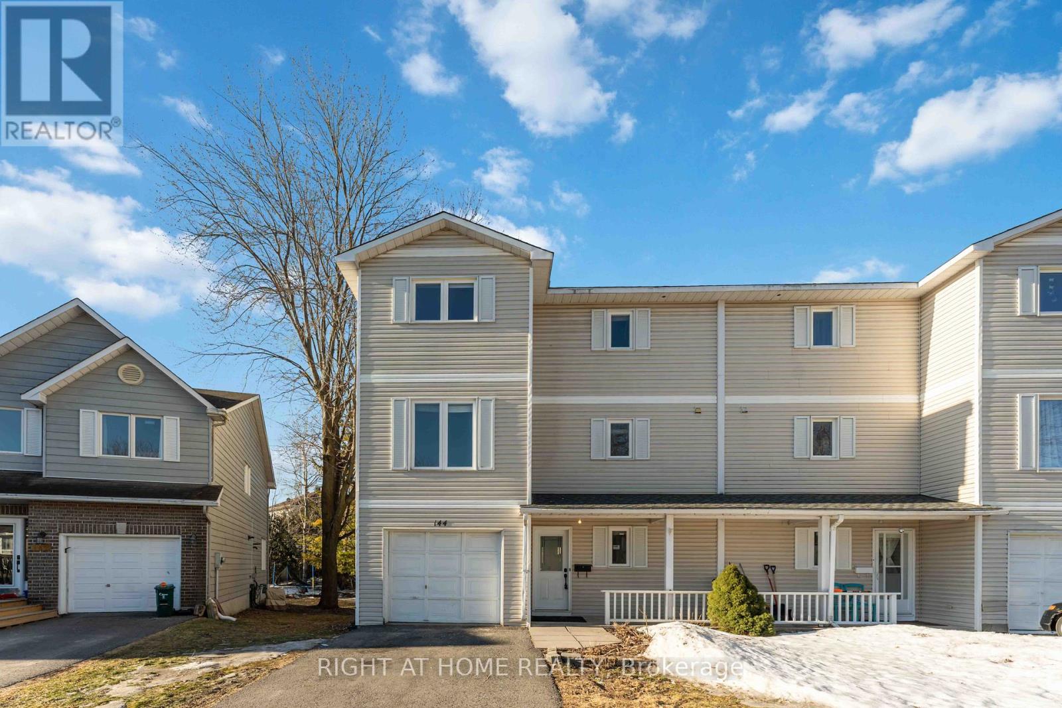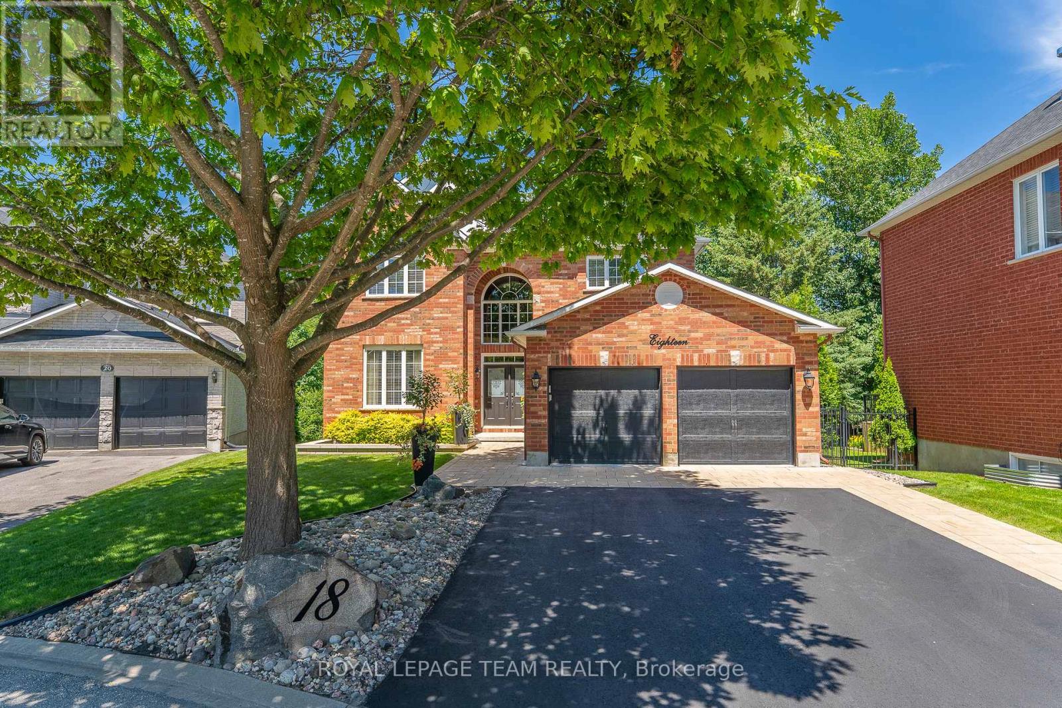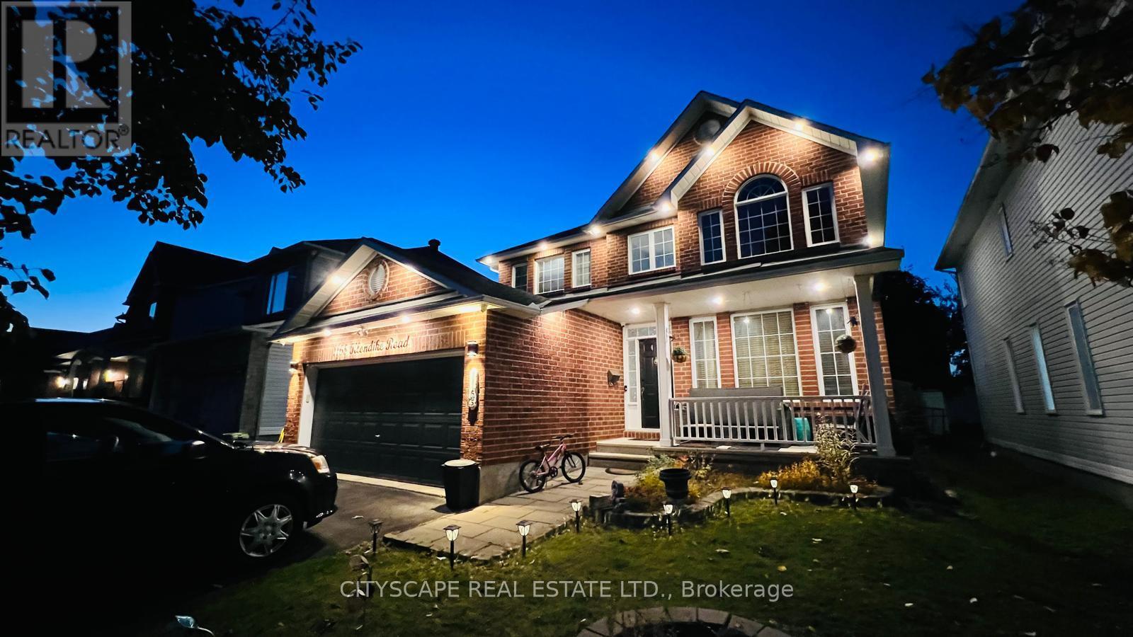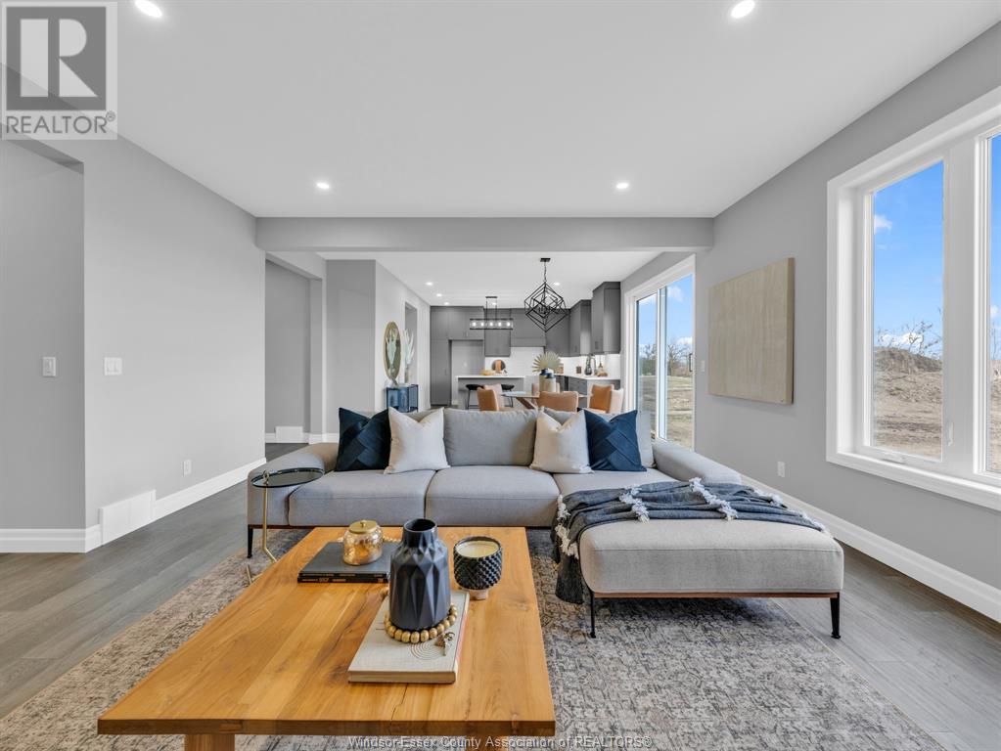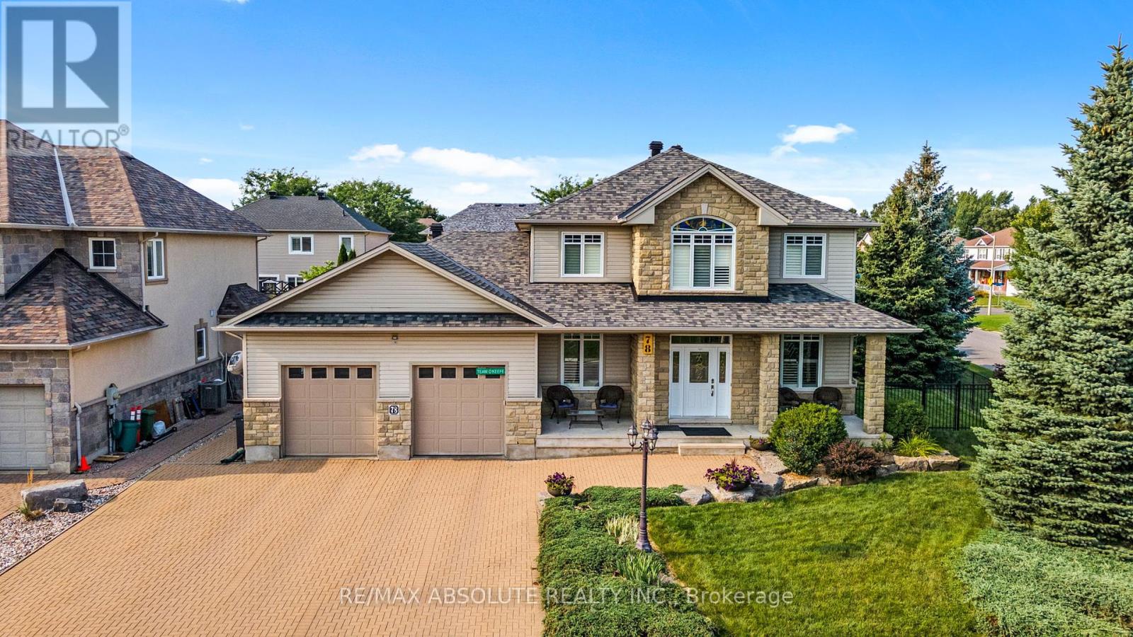Mirna Botros
613-600-262657 Insmill Crescent - $1,399,000
57 Insmill Crescent - $1,399,000
57 Insmill Crescent
$1,399,000
9007 - Kanata - Kanata Lakes/Heritage Hills
Ottawa, OntarioK2T1G4
4 beds
4 baths
6 parking
MLS#: X12037006Listed: 10 days agoUpdated:10 days ago
Description
Ideal location w/ Pond View & Walk out Basement!! Rarely offered executive home Featuring over 4,000 sq. ft. of luxurious living space, a fully finished walk-out basement, and breathtaking pond views, this home is a true gem! Located on a very quiet street with easy access to shopping, parks, and top schools! The main level boasts 9-ft ceilings, open living and dining rooms, a spacious family room w/ a double-sided gas fireplace, and a sunroom overlooking the backyard oasis. The oversized mudroom with storage and laundry adds everyday convenience. The updated chef's kitchen features granite countertops, high-end appliances, a gas cooktop, & an island with bar seating, connecting to a sunny breakfast area. Upstairs, you'll find 4 generously sized bedrooms, a versatile loft, and a charming balcony. The luxurious primary suite is a retreat in itself, featuring double closets, a sitting area, and panoramic views of the pond. The spa-inspired ensuite includes a jacuzzi tub, glass shower, and double vanity. The fully finished walk-out basement is an entertainer's dream, offering a home theatre, a cozy gas fireplace with a feature wall, a bathroom, and ample space for a potential in-law suite or rental suite. Step outside to your backyard oasis with a heated in-ground pool, and a spacious patio perfect for summer entertaining! It has been meticulously maintained by the original owners and is a perfect home to raise your family! Great location: ONLY 5 minute walk to FarmBoy, Shoppers, Fratelli, and other shopping and dining options. (id:58075)Details
Details for 57 Insmill Crescent, Ottawa, Ontario- Property Type
- Single Family
- Building Type
- House
- Storeys
- 2
- Neighborhood
- 9007 - Kanata - Kanata Lakes/Heritage Hills
- Land Size
- 49.9 x 104.9 FT
- Year Built
- -
- Annual Property Taxes
- $7,215
- Parking Type
- Attached Garage, Garage
Inside
- Appliances
- Washer, Refrigerator, Dishwasher, Stove, Dryer, Microwave, Hood Fan, Garage door opener remote(s)
- Rooms
- 8
- Bedrooms
- 4
- Bathrooms
- 4
- Fireplace
- -
- Fireplace Total
- 2
- Basement
- Finished, Walk out, N/A
Building
- Architecture Style
- -
- Direction
- Insmill
- Type of Dwelling
- house
- Roof
- -
- Exterior
- Stone, Vinyl siding
- Foundation
- Concrete
- Flooring
- -
Land
- Sewer
- Sanitary sewer
- Lot Size
- 49.9 x 104.9 FT
- Zoning
- -
- Zoning Description
- -
Parking
- Features
- Attached Garage, Garage
- Total Parking
- 6
Utilities
- Cooling
- Central air conditioning
- Heating
- Forced air, Natural gas
- Water
- Municipal water
Feature Highlights
- Community
- -
- Lot Features
- -
- Security
- -
- Pool
- Outdoor pool
- Waterfront
- -






