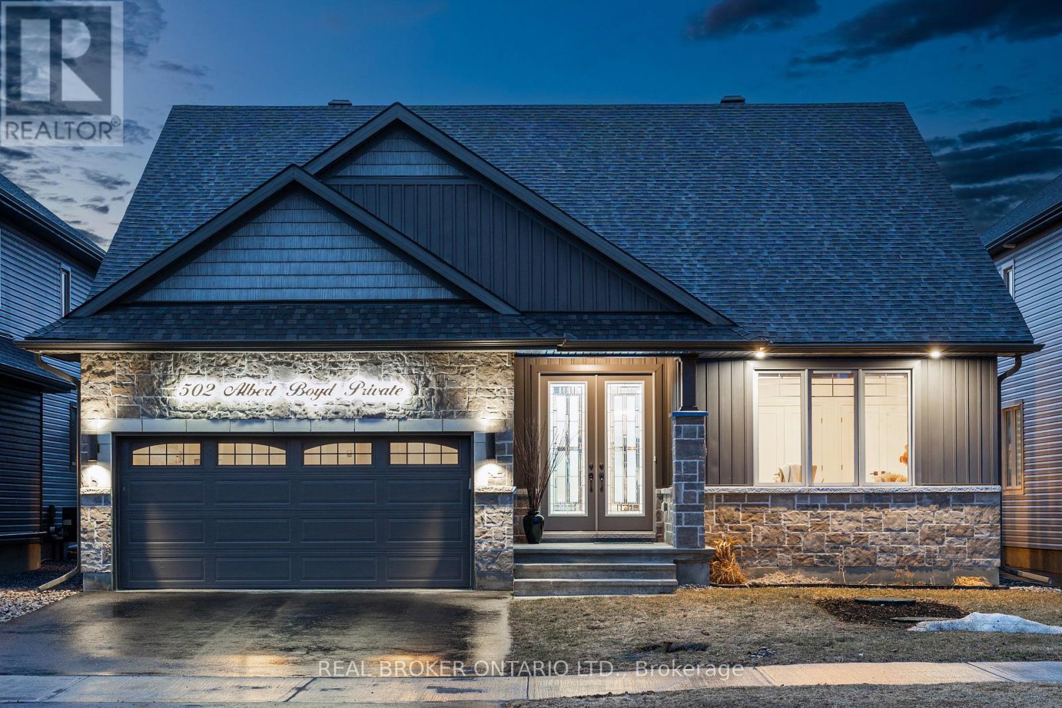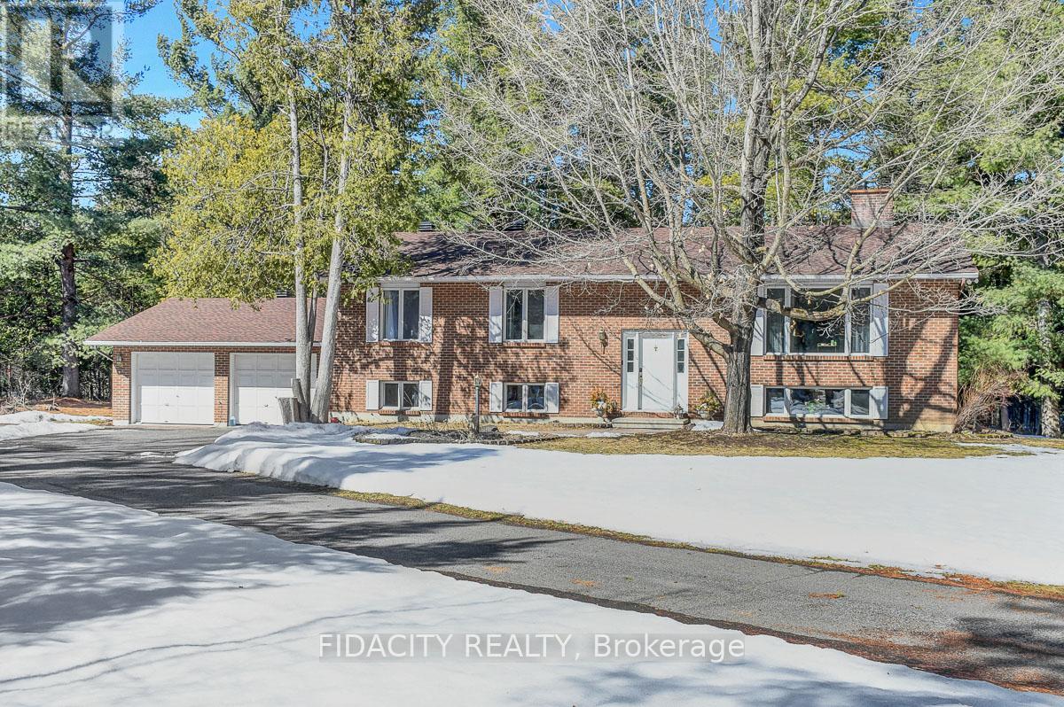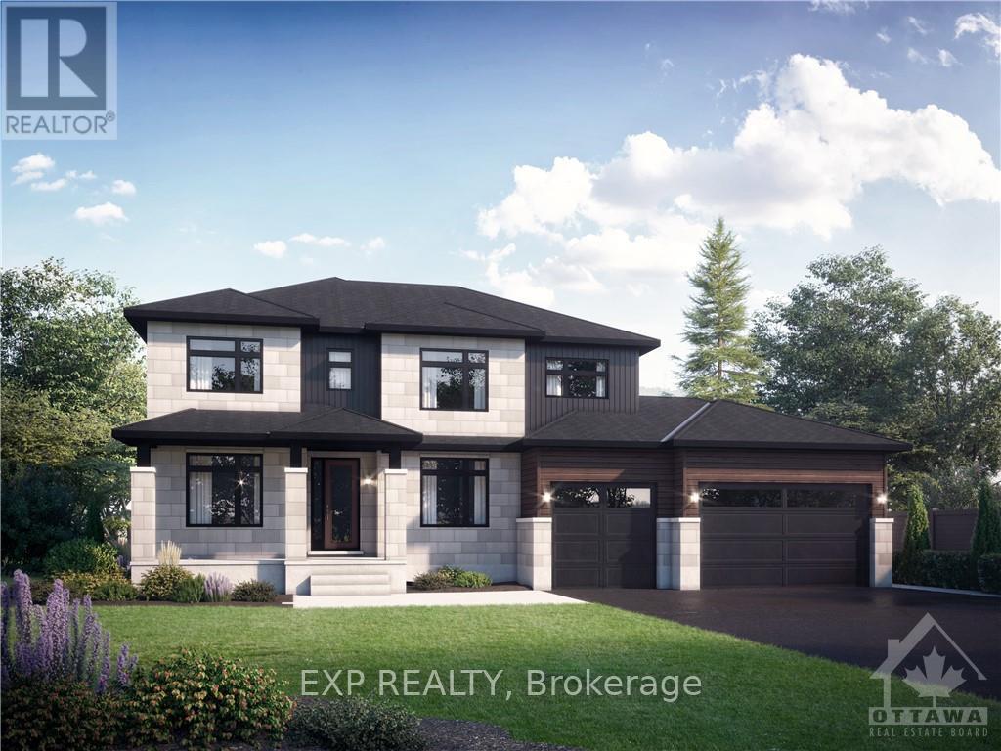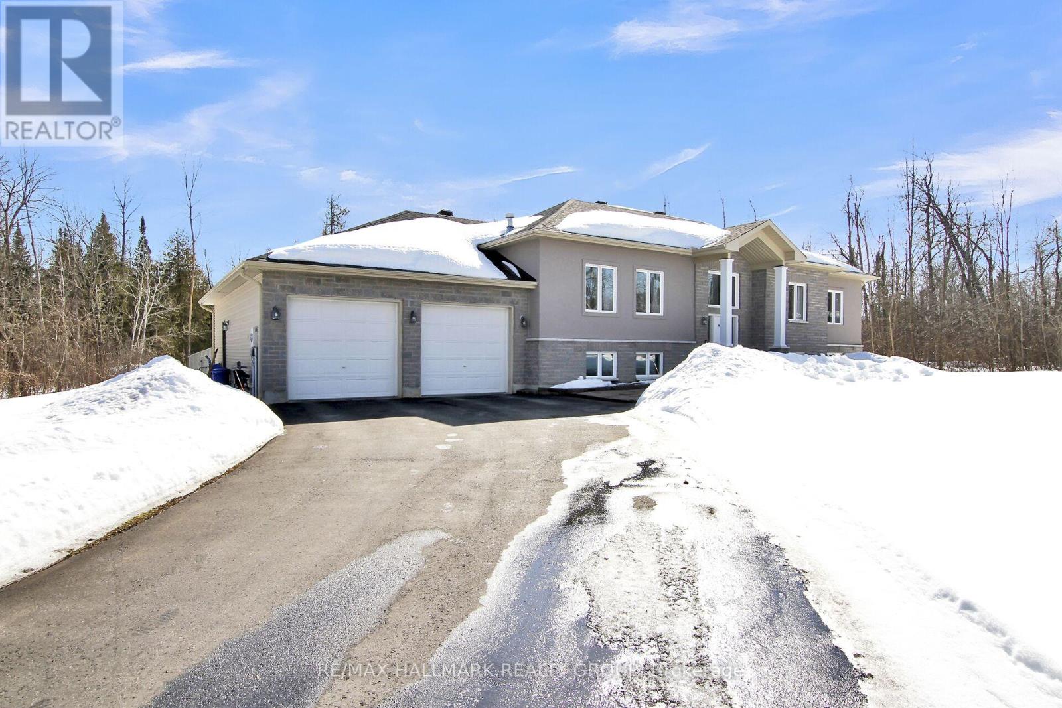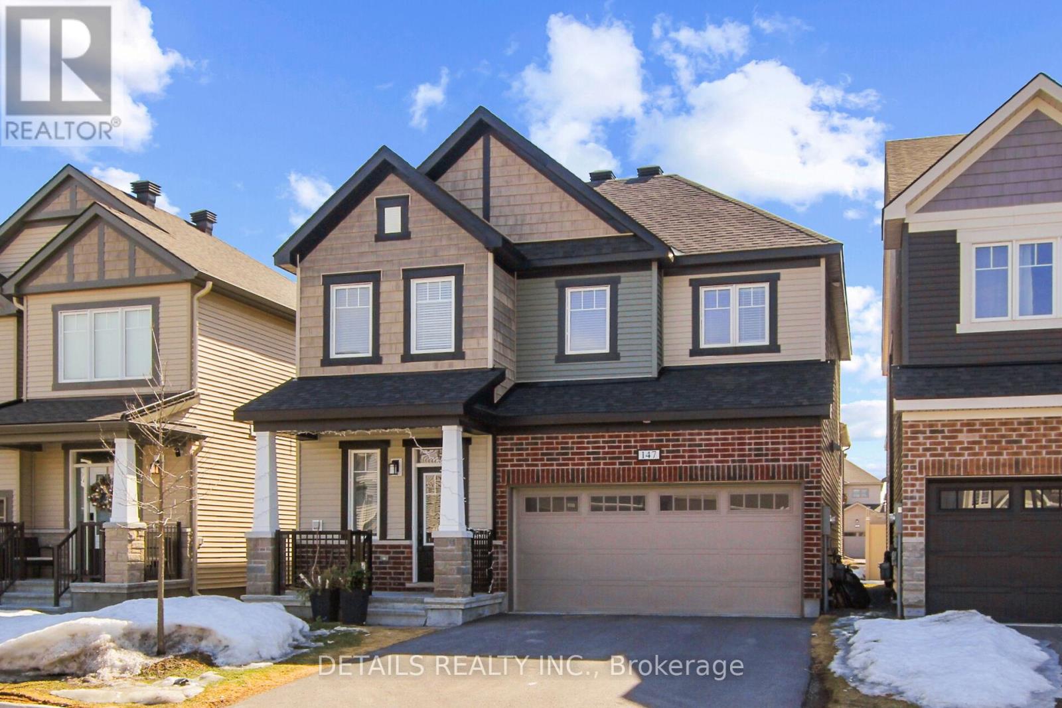Mirna Botros
613-600-2626232 Cedar Pond Road - $1,475,000
232 Cedar Pond Road - $1,475,000
232 Cedar Pond Road
$1,475,000
9104 - Huntley Ward (South East)
Ottawa, OntarioK0A1L0
4 beds
3 baths
9 parking
MLS#: X12032385Listed: 14 days agoUpdated:9 days ago
Description
Expansive executive class quality built bungalow. This sun-filled open concept design is crafted by some of the best craftsmen, using the finest of materials. Attention to detail & substantial upgrades throughout this 3+1 bedroom, 3 bath home. Scrumptious culinary kitchen with an abundance of cabinetry, thick stone counters, pantry & large island with breakfast counter. Features a spacious living room with gas fireplace & wall of windows, a dinette with patio doors leading to the 3 season screen deck that features a gas fireplace. Main floor office, an oversized Primary bedroom with luxurious spa ensuite bath & walk-in closet. Main floor laundry & mud room. Walk-out basement professionally finished, has a high ceiling, big bright windows, a 4th bedroom, recreation room & storage room. Oversized 3+ car insulated & heated garage features basement level 3 car garage (2 level garage) offering storage for all your toys. Professional landscaping includes, extensive paved areas, elaborate covered stamped concrete patio, walkways, perennial gardens, ornamental shrubs & hot tub. Located on a premium size estate lot on a quiet street within McGee Meadow Estates. Close to all local amenities and easy access to the 417 and the park and ride. (id:58075)Details
Details for 232 Cedar Pond Road, Ottawa, Ontario- Property Type
- Single Family
- Building Type
- House
- Storeys
- 1
- Neighborhood
- 9104 - Huntley Ward (South East)
- Land Size
- 196.9 x 537.8 FT
- Year Built
- -
- Annual Property Taxes
- $6,969
- Parking Type
- Attached Garage, Garage
Inside
- Appliances
- Washer, Refrigerator, Dishwasher, Wine Fridge, Oven, Dryer, Microwave, Cooktop, Hood Fan, Garage door opener
- Rooms
- 12
- Bedrooms
- 4
- Bathrooms
- 3
- Fireplace
- -
- Fireplace Total
- 2
- Basement
- Finished, Walk out, N/A
Building
- Architecture Style
- Bungalow
- Direction
- Cedar Pond Road/William Mooney Road
- Type of Dwelling
- house
- Roof
- -
- Exterior
- Brick
- Foundation
- Insulated Concrete Forms
- Flooring
- -
Land
- Sewer
- Septic System
- Lot Size
- 196.9 x 537.8 FT
- Zoning
- -
- Zoning Description
- RR
Parking
- Features
- Attached Garage, Garage
- Total Parking
- 9
Utilities
- Cooling
- Central air conditioning
- Heating
- Forced air, Natural gas
- Water
- Drilled Well
Feature Highlights
- Community
- -
- Lot Features
- -
- Security
- -
- Pool
- -
- Waterfront
- -


