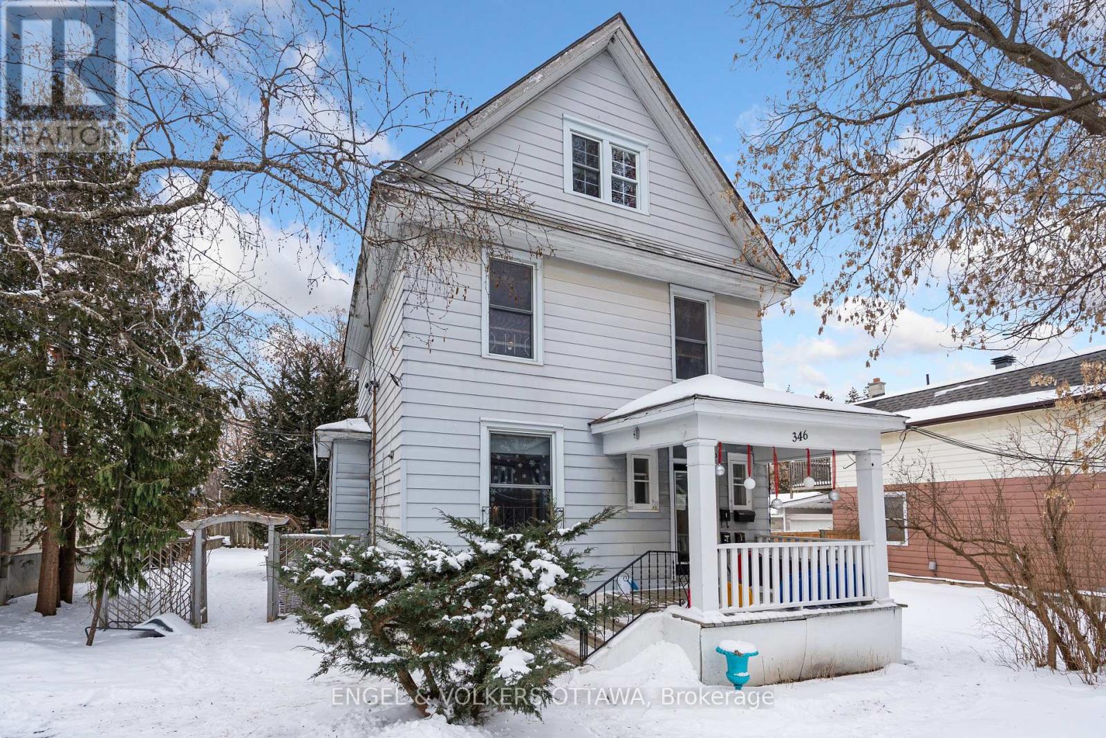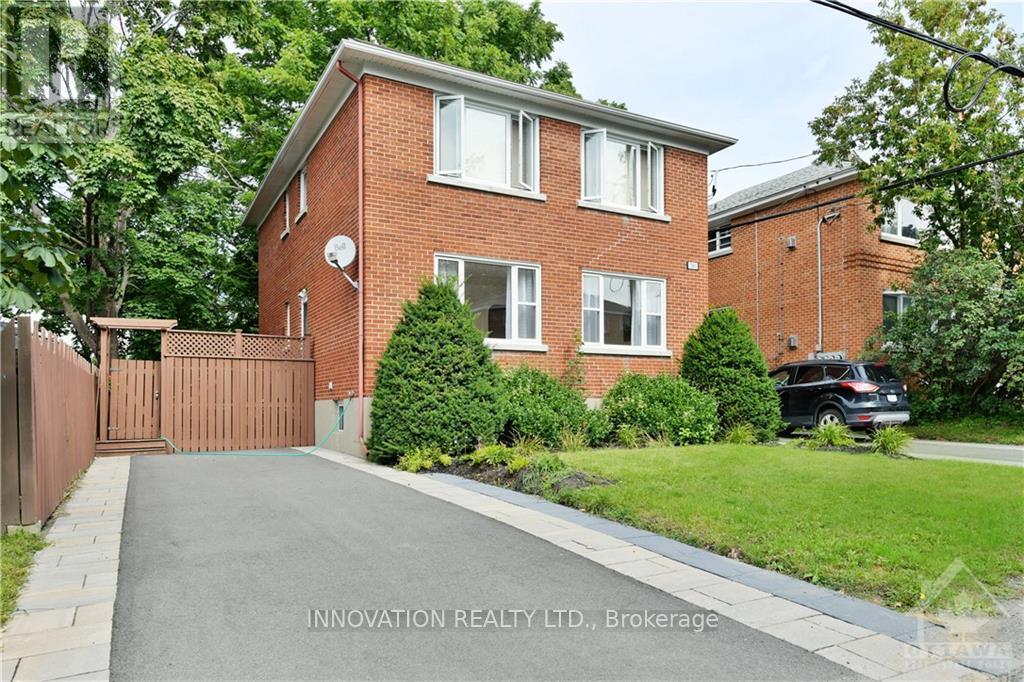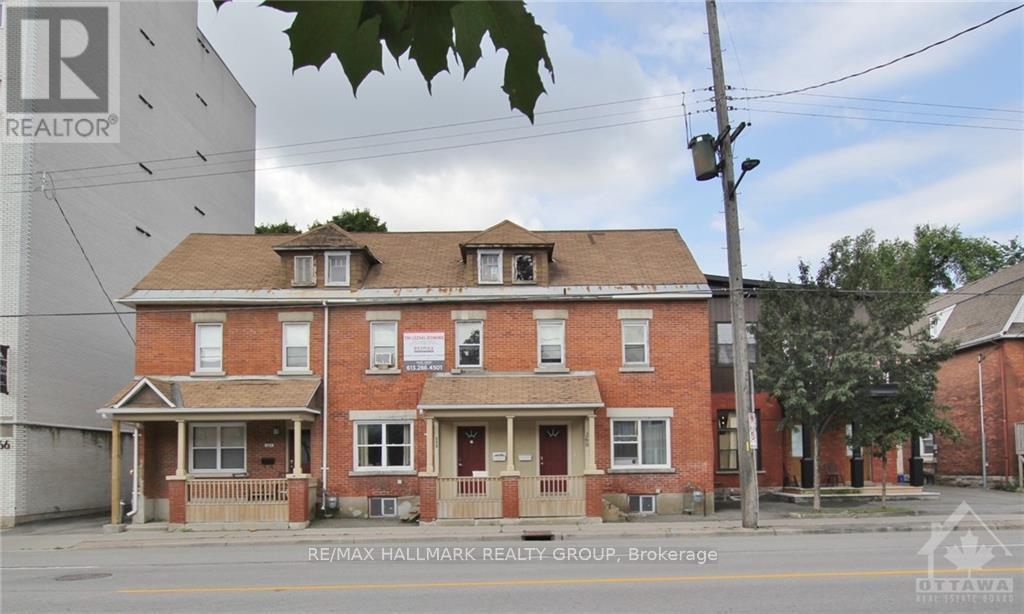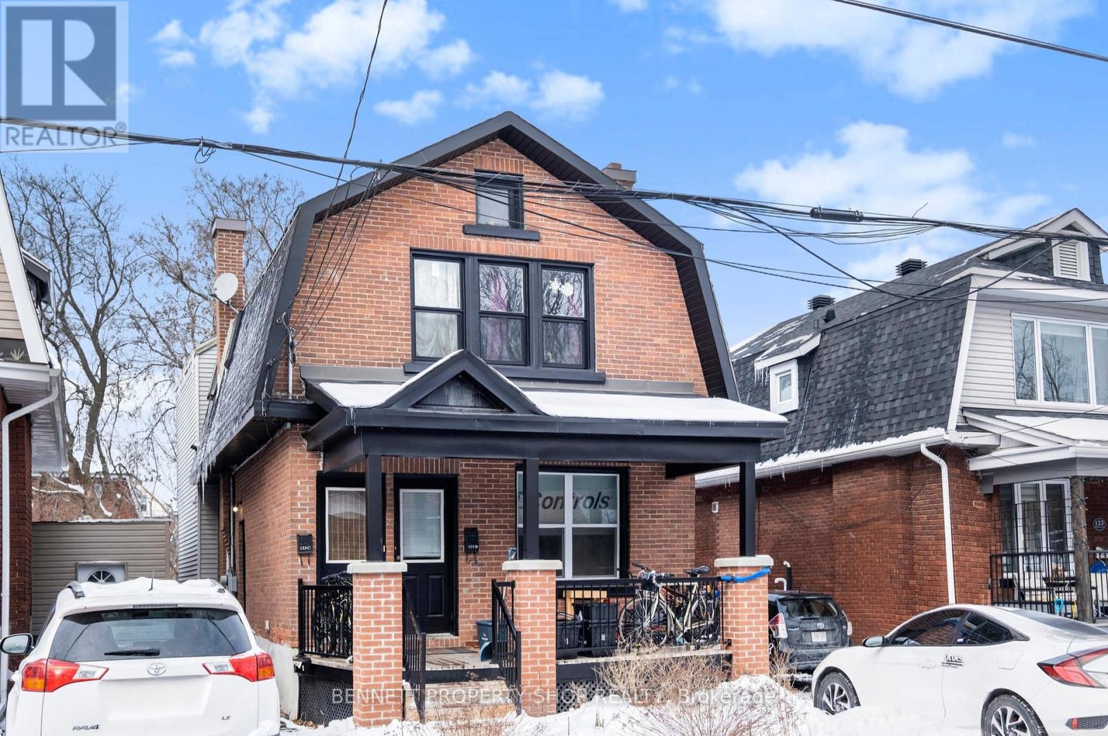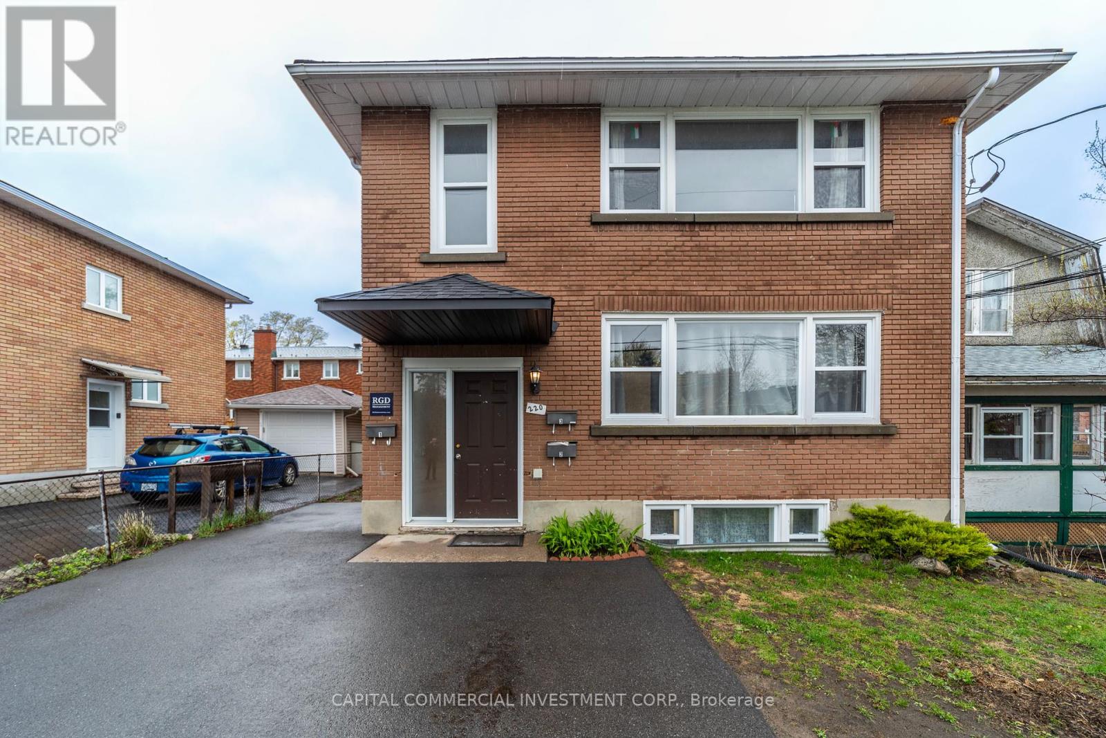Mirna Botros
613-600-26261415 Larose Avenue - $1,150,000
1415 Larose Avenue - $1,150,000
1415 Larose Avenue
$1,150,000
5301 - Carlington
Ottawa, OntarioK1Z7X6
7 beds
4 baths
7 parking
MLS#: X12028664Listed: 15 days agoUpdated:9 days ago
Description
Turnkey Triplex in Carlington A True Cash Cow!An exceptional investment opportunity in the thriving Carlington area! This fully occupied triplex generates a gross income of $70,428 with extraordinary, fully vetted tenants and is professionally managed for a hassle-free experience. With market rent potential exceeding $75,000, theres plenty of room for income growth.This property is in a prime location, close to the Civic Hospital and some of the best high schools in Ottawa. It is fully occupied with responsible tenants, offering a secure and stable income stream. The leasing structure is flexible, with the lower unit on a month-to-month lease starting June 1st, the mid-unit also on a month-to-month lease, and the upper unit on a brand-new lease.Financials are strong, ensuring positive cash flow from day one. The gross income is $70,428, while expenses include heat at $2,161, hydro at $2,054, water at $2,673, and insurance at $3,494. With low operating costs and rental upside, this property is a rock-solid addition to any portfolio.Whether you're an investor looking for strong cash flow, Move in-and-cover-your expenses, or someone seeking a well-maintained, easy-to-manage property, this triplex checks all the boxes.Contact us today to schedule a private showing! (id:58075)Details
Details for 1415 Larose Avenue, Ottawa, Ontario- Property Type
- Multi Family
- Building Type
- Triplex
- Storeys
- 3
- Neighborhood
- 5301 - Carlington
- Land Size
- 75 x 98 FT
- Year Built
- -
- Annual Property Taxes
- $7,915
- Parking Type
- Attached Garage, Garage
Inside
- Appliances
- Water meter, Water Heater
- Rooms
- 7
- Bedrooms
- 7
- Bathrooms
- 4
- Fireplace
- -
- Fireplace Total
- -
- Basement
- Finished, Apartment in basement, Walk out, N/A
Building
- Architecture Style
- -
- Direction
- Merivale and Kirkwood
- Type of Dwelling
- triplex
- Roof
- -
- Exterior
- Brick Facing
- Foundation
- Poured Concrete
- Flooring
- -
Land
- Sewer
- Sanitary sewer
- Lot Size
- 75 x 98 FT
- Zoning
- -
- Zoning Description
- R2H
Parking
- Features
- Attached Garage, Garage
- Total Parking
- 7
Utilities
- Cooling
- Central air conditioning
- Heating
- Forced air, Natural gas
- Water
- Municipal water
Feature Highlights
- Community
- -
- Lot Features
- Lane
- Security
- -
- Pool
- -
- Waterfront
- -
