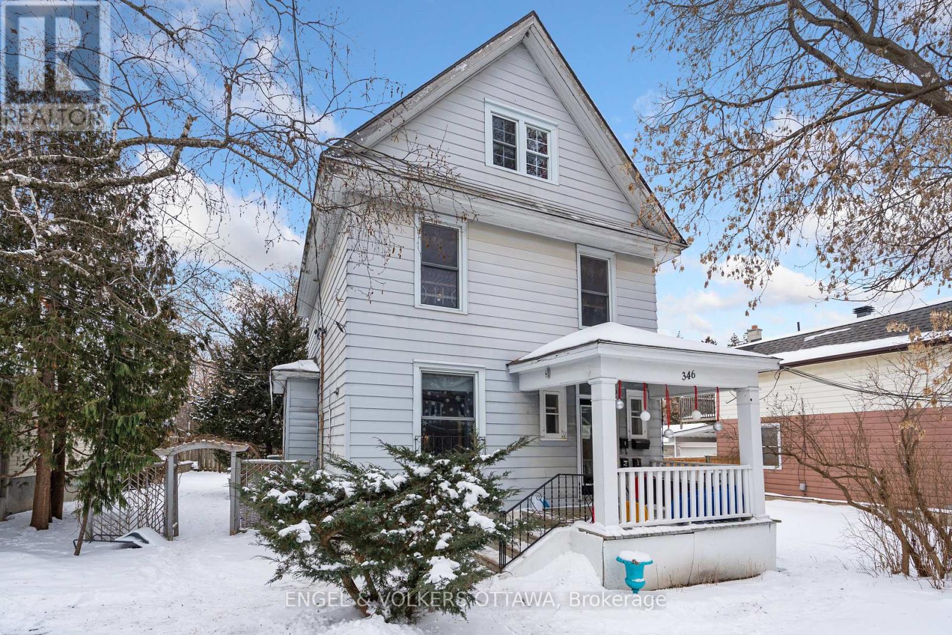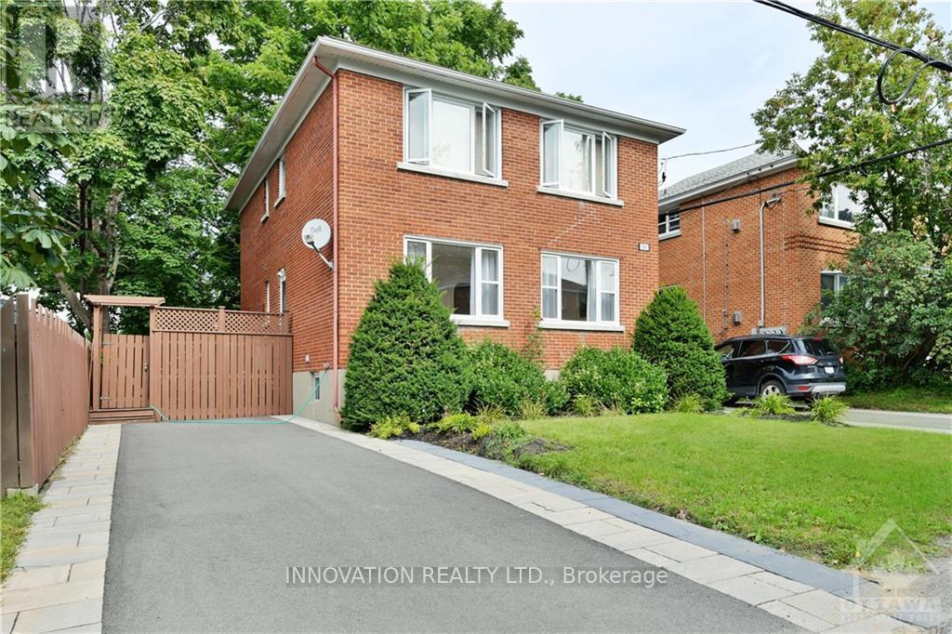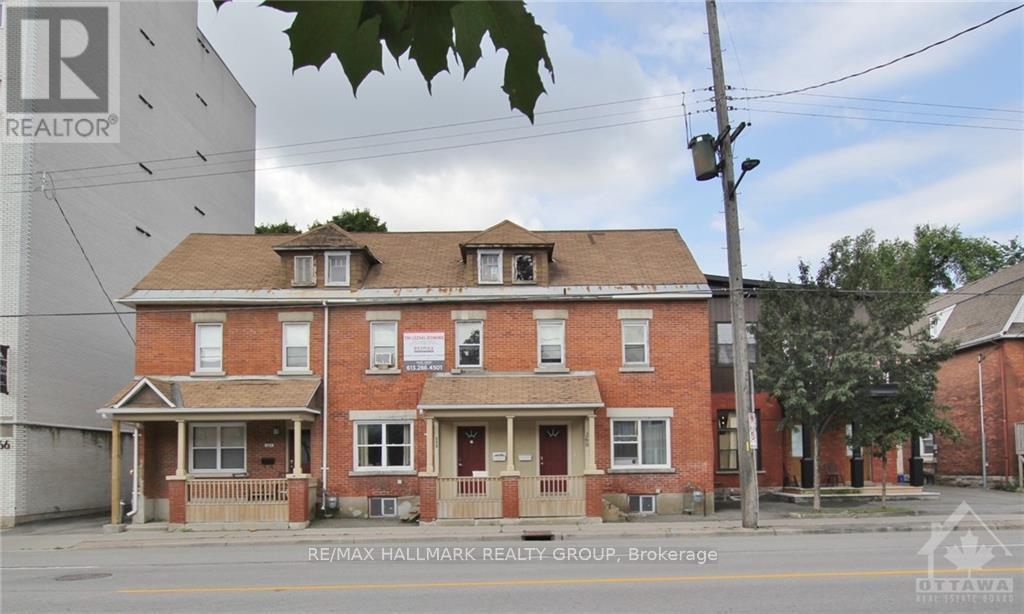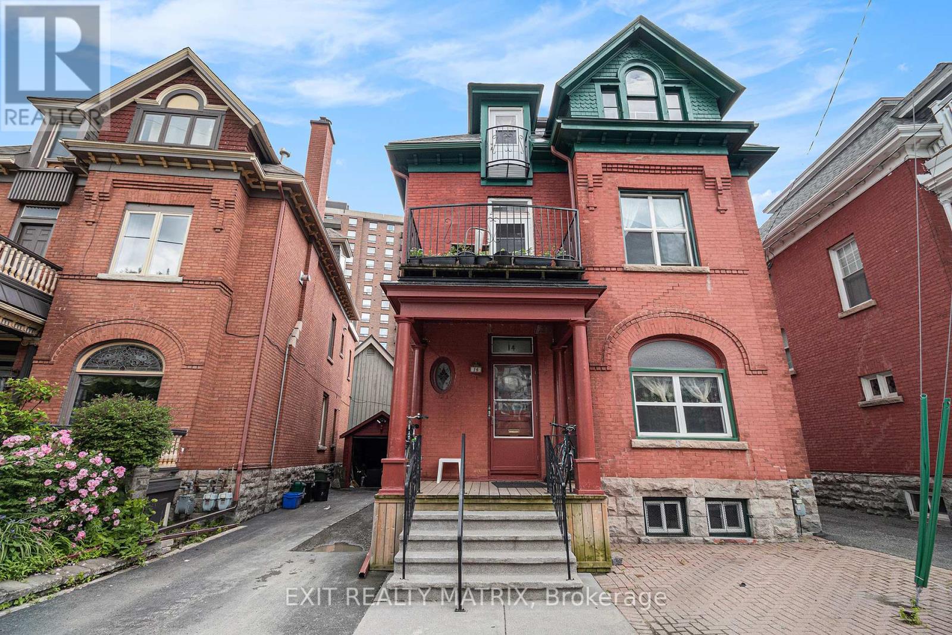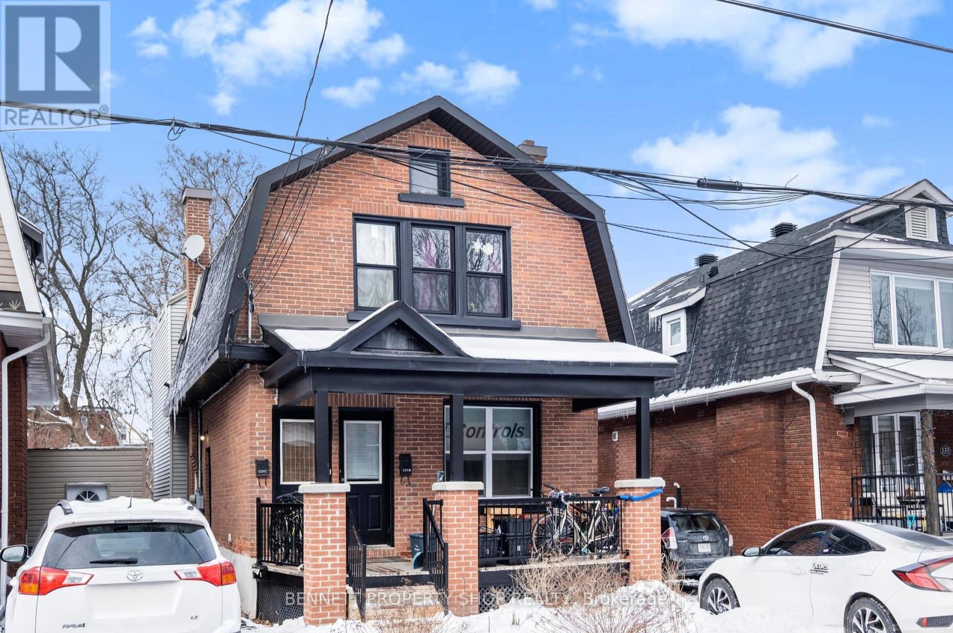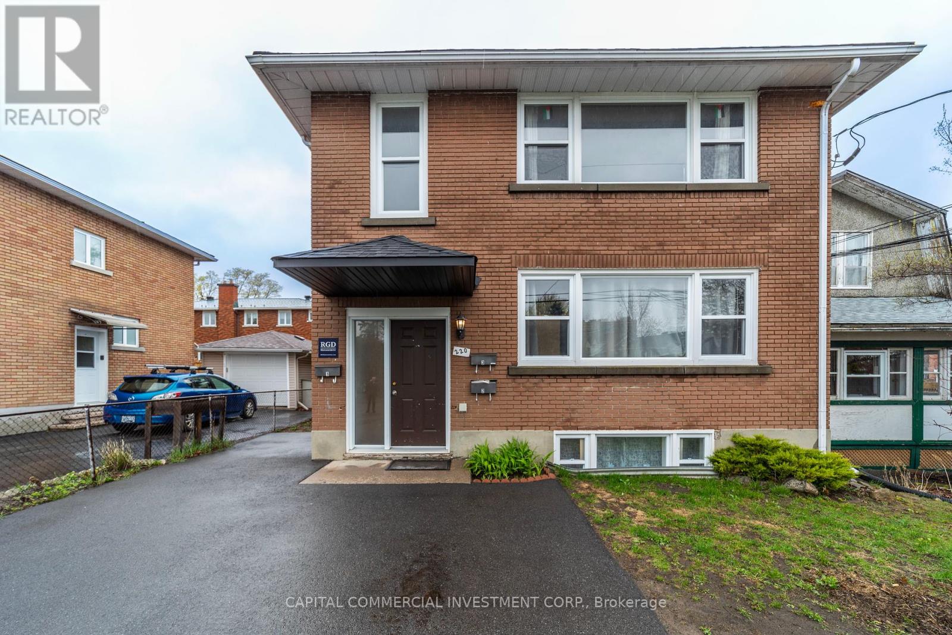Mirna Botros
613-600-262615 Panorama Private Street - $1,099,000
15 Panorama Private Street - $1,099,000
15 Panorama Private Street
$1,099,000
4302 - Ottawa West
Ottawa, OntarioK1Y4X1
4 beds
4 baths
2 parking
MLS#: X12016224Listed: 21 days agoUpdated:9 days ago
Description
Unique Hintonburg purpose built (1999) triplex seeking homebuyers wanting a cost effective pied-a-terre, a multi-generational home with ground floor seniors (or 20 something) separate living space, work from home couple wanting the mortgage help with TWO rentals. 2 storey upper, 1570 sf, 2 beds, 2 baths, eat-in kitchen, main floor den, 2 parking, indoor access/private garage, gas fireplace, 3 balconies, basement. 2 bachelors (619 & 419 sf). Each w private entrance, hot water & heating. Tenants pay gas, hydro & HWT rental. Lots of owner occupied flexibility: 1 vacant, 1 vacant as of May 1, 1 month to month. Some updates: roof, some appliances, heating system, interlock. NOI &. Financials available . All measurement builders plans. (id:58075)Details
Details for 15 Panorama Private Street, Ottawa, Ontario- Property Type
- Multi Family
- Building Type
- Triplex
- Storeys
- 3
- Neighborhood
- 4302 - Ottawa West
- Land Size
- 44.8 x 66.7 FT
- Year Built
- -
- Annual Property Taxes
- $8,948
- Parking Type
- Attached Garage, Garage, Tandem
Inside
- Appliances
- Washer, Refrigerator, Dishwasher, Stove, Dryer, Hood Fan, Garage door opener remote(s), Water Heater
- Rooms
- 12
- Bedrooms
- 4
- Bathrooms
- 4
- Fireplace
- -
- Fireplace Total
- 1
- Basement
- Apartment in basement, N/A
Building
- Architecture Style
- -
- Direction
- Hamilton Ave N
- Type of Dwelling
- triplex
- Roof
- -
- Exterior
- Brick, Stucco
- Foundation
- Poured Concrete
- Flooring
- -
Land
- Sewer
- Sanitary sewer
- Lot Size
- 44.8 x 66.7 FT
- Zoning
- -
- Zoning Description
- MC12[22]F(3.0)S99,100
Parking
- Features
- Attached Garage, Garage, Tandem
- Total Parking
- 2
Utilities
- Cooling
- Central air conditioning
- Heating
- Forced air, Natural gas
- Water
- Municipal water
Feature Highlights
- Community
- -
- Lot Features
- Irregular lot size, In-Law Suite
- Security
- -
- Pool
- -
- Waterfront
- -
