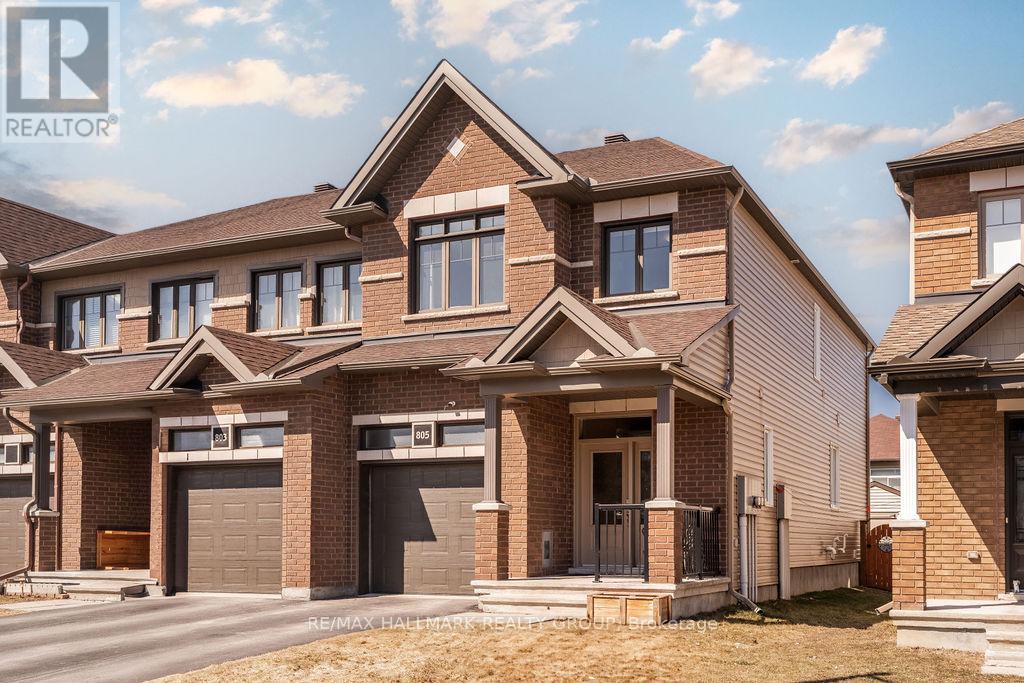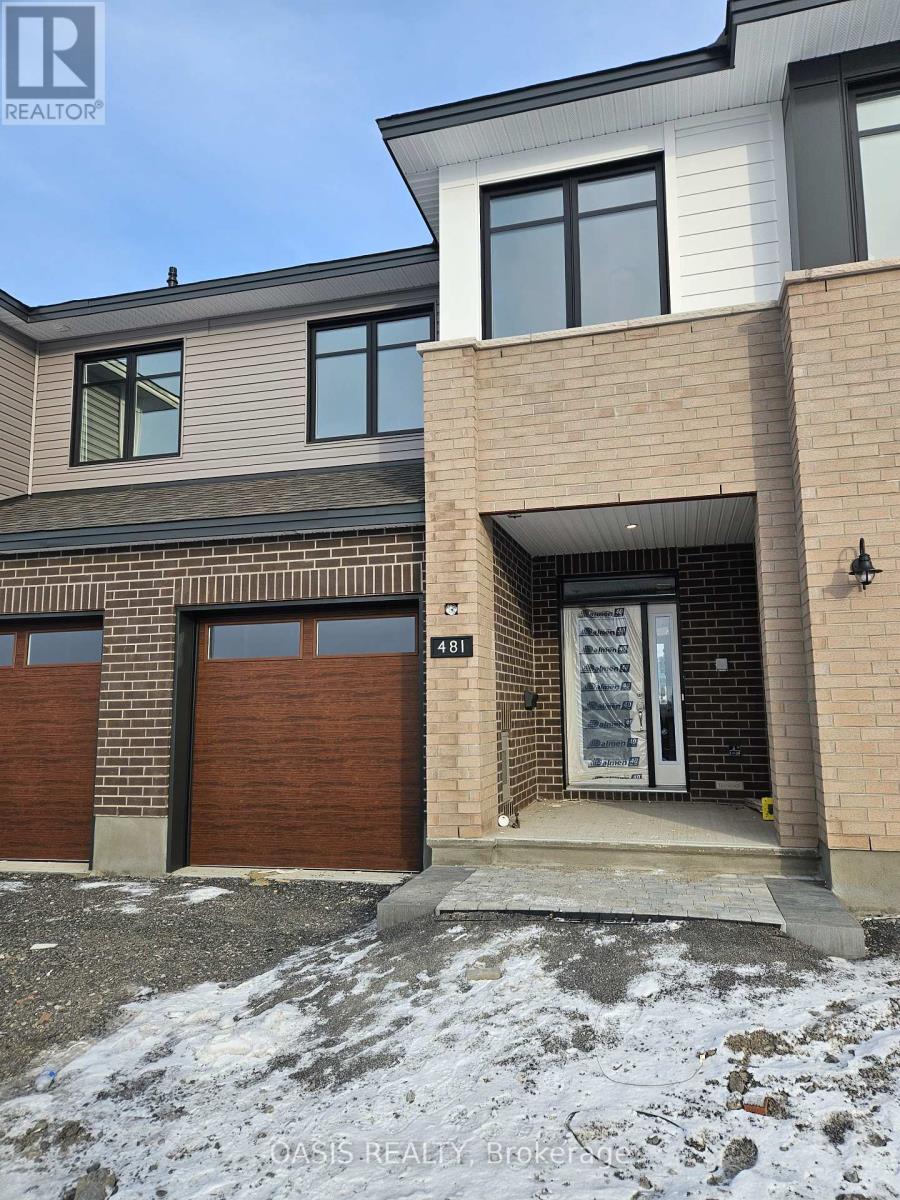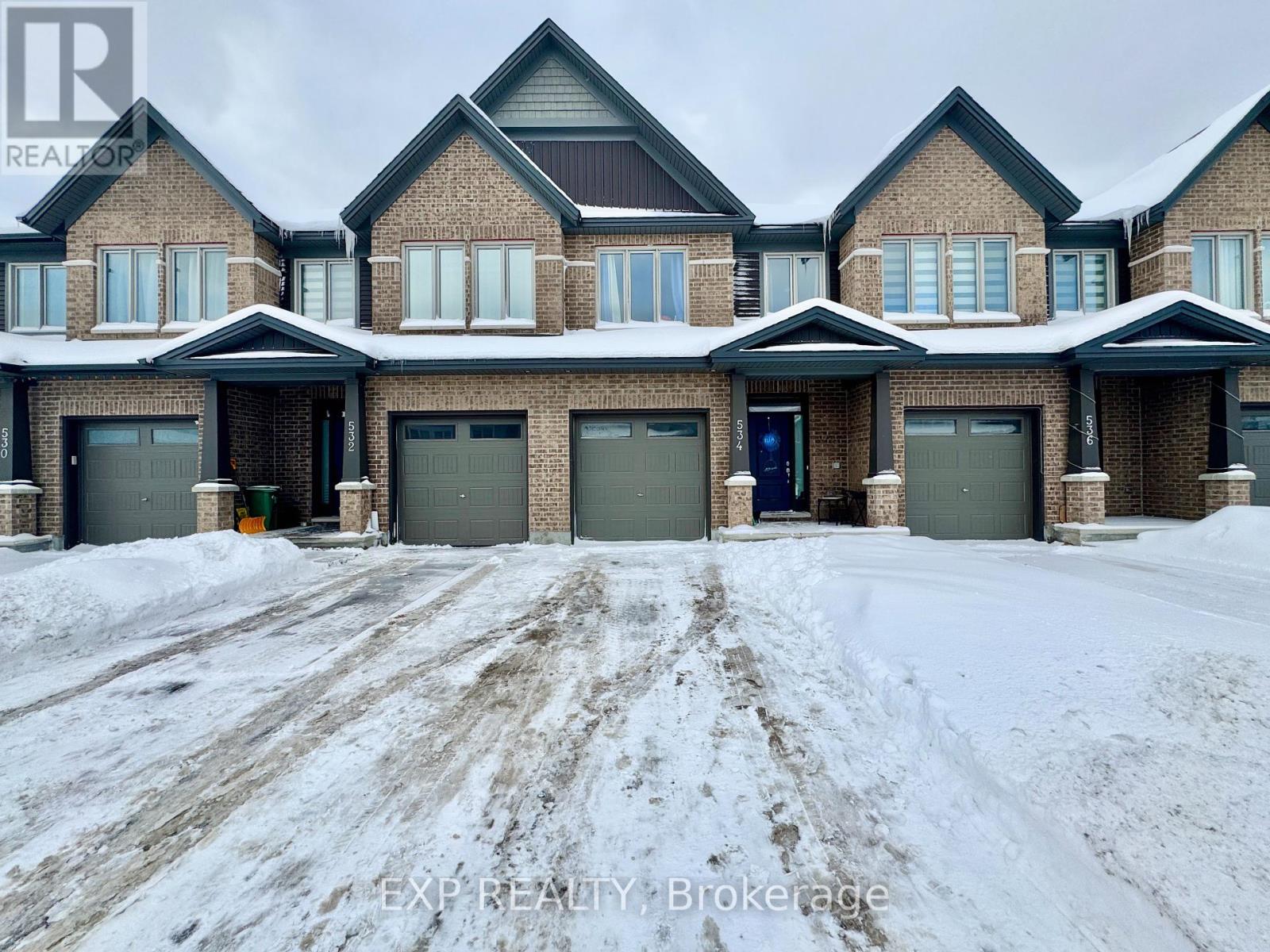Mirna Botros
613-600-2626107 Eric Maloney Way - $699,900
107 Eric Maloney Way - $699,900
107 Eric Maloney Way
$699,900
2605 - Blossom Park/Kemp Park/Findlay Creek
Ottawa, OntarioK1T0R2
3 beds
3 baths
3 parking
MLS#: X12008953Listed: 25 days agoUpdated:9 days ago
Description
RARELY OFFERED HUDSON MODEL, 3 BED + LOFT END UNIT IN FINDLAY CREEK! This spacious 2018 Tamarack Hudson Model offers an impressive 2,165 sq. ft. of beautifully designed living space, featuring 3 bedrooms + loft, 2.5 bathrooms, an oversized single garage, and a private driveway. Step inside to an open-concept main level with hardwood flooring throughout, oversized windows, and a spacious living & dining area complete with a cozy gas fireplace. The chef's kitchen is a showstopper, featuring granite countertops, a large island, stainless steel appliances, and an oversized walk-in pantry. Upstairs, the luxurious primary suite boasts a walk-in closet and a spa-like 4-piece ensuite with a soaker tub and glass shower. Two additional bedrooms, a versatile loft, a full bath, and an upper-level laundry complete this thoughtfully designed second floor. The fully finished basement offers endless possibilities with a large rec room and plenty of storage. Step outside to your fully fenced, sun-soaked, south-facing backyard, perfect for relaxing, entertaining, or soaking up the summer sunshine. Located in the heart of Findlay Creek, this home is close to parks, schools, shopping, and all the amenities you need. 24-hour irrevocable on all offers. (id:58075)Details
Details for 107 Eric Maloney Way, Ottawa, Ontario- Property Type
- Single Family
- Building Type
- Row Townhouse
- Storeys
- 2
- Neighborhood
- 2605 - Blossom Park/Kemp Park/Findlay Creek
- Land Size
- 25.7 x 93.1 FT
- Year Built
- -
- Annual Property Taxes
- $4,473
- Parking Type
- Attached Garage, Garage
Inside
- Appliances
- Washer, Refrigerator, Dishwasher, Stove, Dryer, Microwave, Hood Fan
- Rooms
- 9
- Bedrooms
- 3
- Bathrooms
- 3
- Fireplace
- -
- Fireplace Total
- -
- Basement
- Finished, N/A
Building
- Architecture Style
- -
- Direction
- Bank St, Findlay Creek Dr, Cedar Creek Dr, Eric Maloney
- Type of Dwelling
- row_townhouse
- Roof
- -
- Exterior
- Brick, Vinyl siding
- Foundation
- Concrete
- Flooring
- -
Land
- Sewer
- -
- Lot Size
- 25.7 x 93.1 FT
- Zoning
- -
- Zoning Description
- -
Parking
- Features
- Attached Garage, Garage
- Total Parking
- 3
Utilities
- Cooling
- Central air conditioning
- Heating
- Forced air, Natural gas
- Water
- Municipal water
Feature Highlights
- Community
- -
- Lot Features
- -
- Security
- -
- Pool
- -
- Waterfront
- -



















