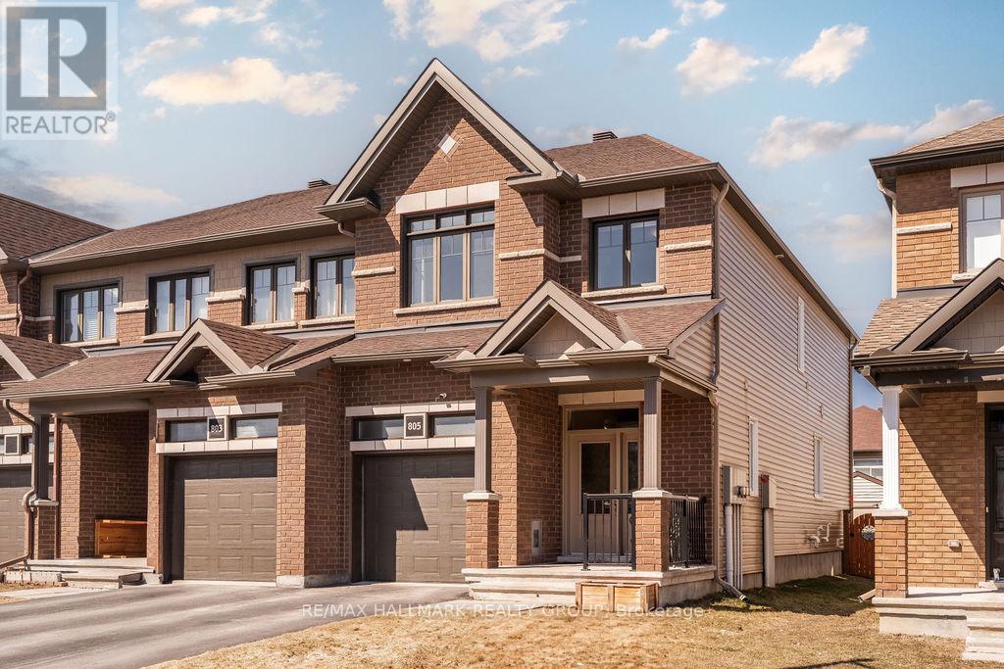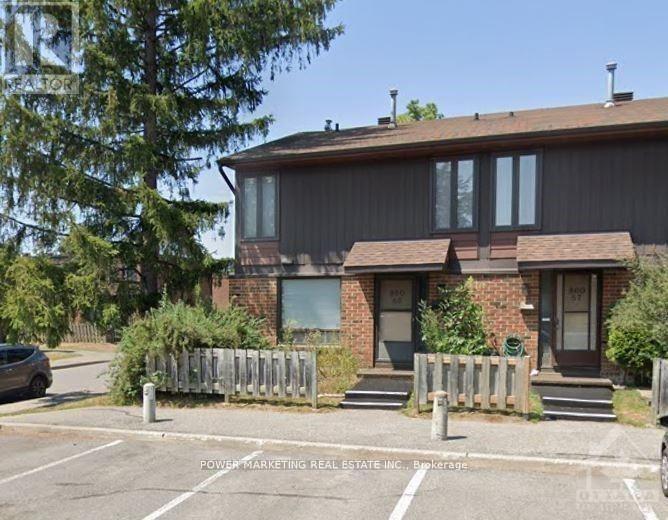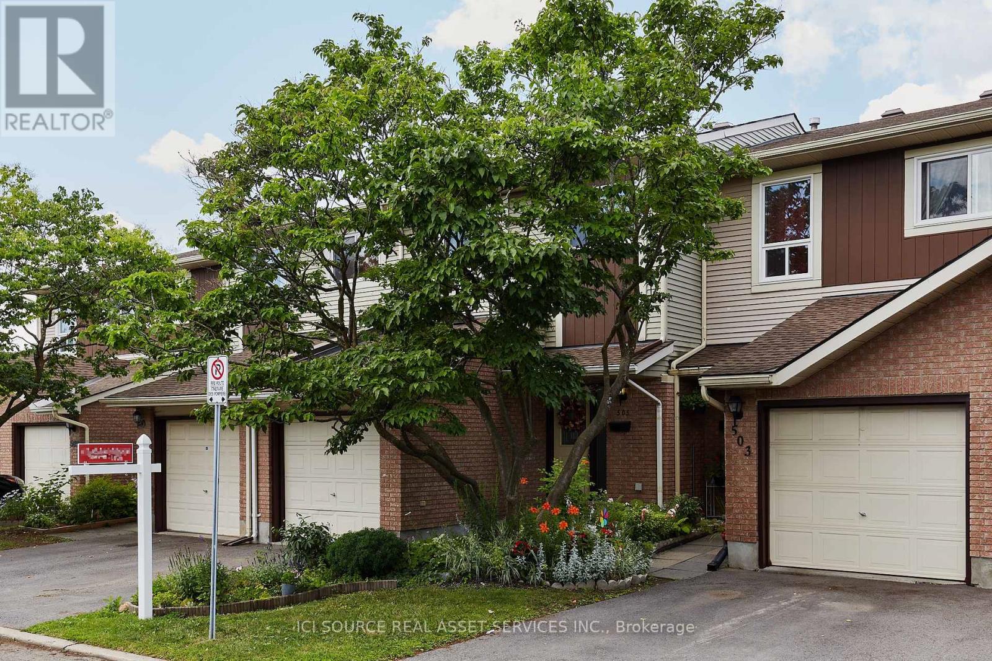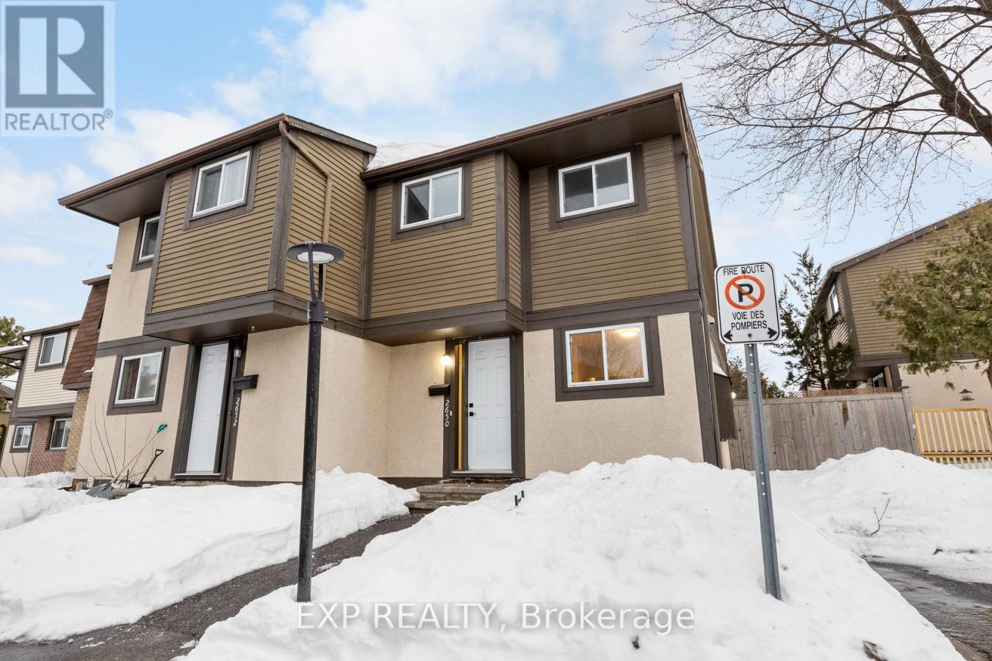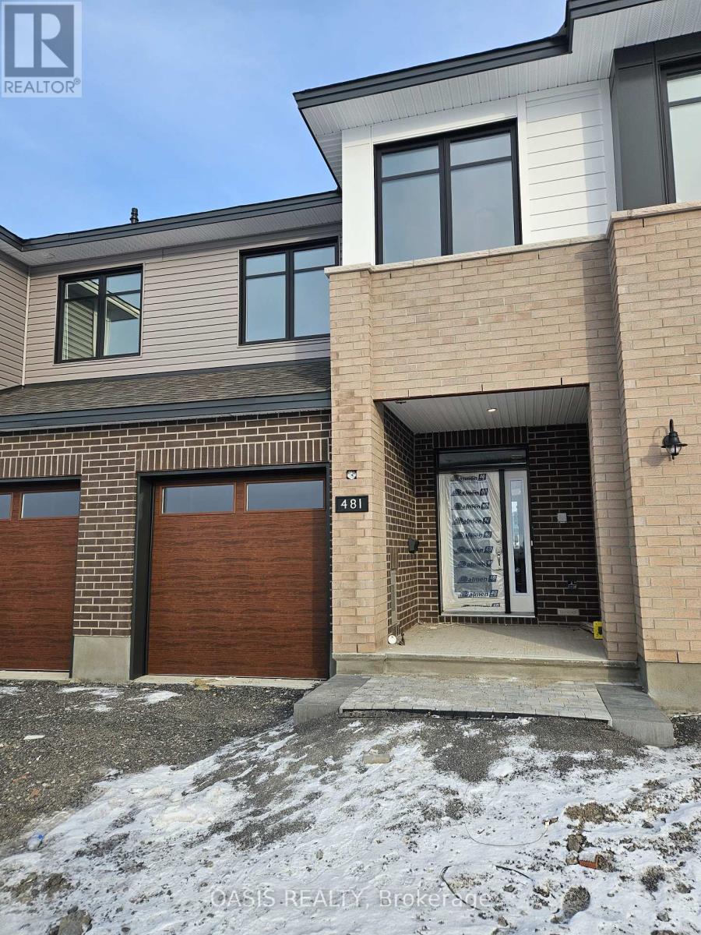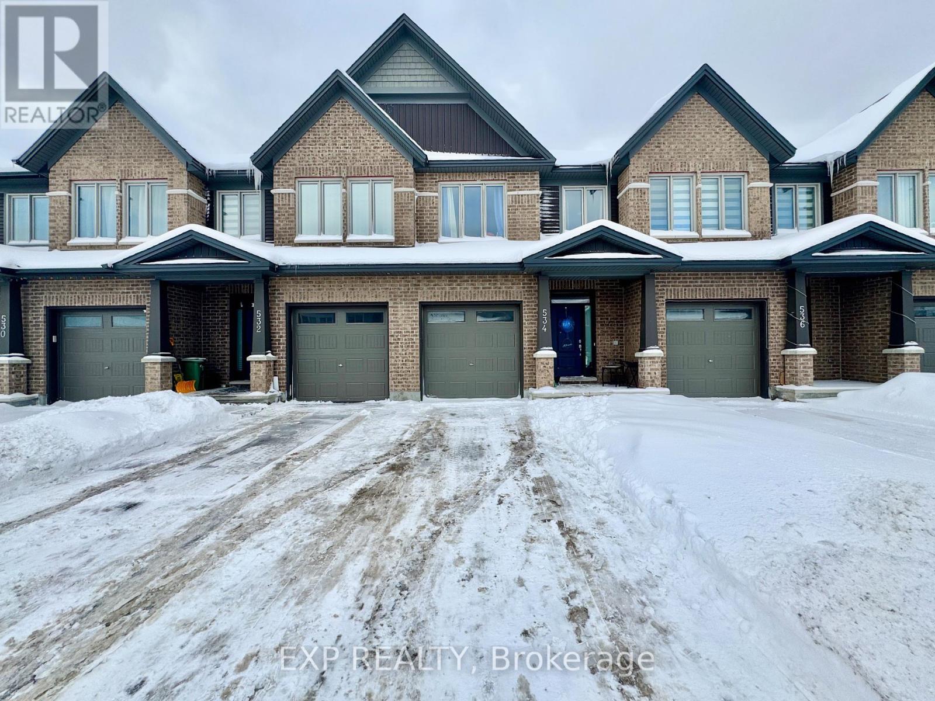Mirna Botros
613-600-2626184 Nepeta Crescent - $739,900
184 Nepeta Crescent - $739,900
184 Nepeta Crescent
$739,900
2605 - Blossom Park/Kemp Park/Findlay Creek
Ottawa, OntarioK1T0S4
3 beds
3 baths
3 parking
MLS#: X12000317Listed: 30 days agoUpdated:9 days ago
Description
Step into this bright and impressively spacious end-unit townhome, where modern elegance meets everyday comfort in the sought-after community of Findlay Creek. The main floor boasts stunning hardwood flooring, a cozy fireplace, and an open-concept layout perfect for entertaining. The kitchen is a chefs dream, featuring quartz countertops and a spacious pantry, combining both style and functionality.Upstairs, the generous primary bedroom is a true retreat, complete with a spa-like ensuite and a large walk-in closet. Two additional spacious bedrooms, a full bathroom, and a convenient second-floor laundry room complete this level.The fully finished basement extends your living space, offering a versatile recreation room, ample storage, and a rough-in for an additional bathroom ready for your personal touch.With its expansive layout, this end-unit is designed for the future & has it all and is not to be missed!Conveniently located near schools, parks, trails, shopping, restaurants, public transit, LRT and future Hard Rock Hotel & Casino. (id:58075)Details
Details for 184 Nepeta Crescent, Ottawa, Ontario- Property Type
- Single Family
- Building Type
- Row Townhouse
- Storeys
- 2
- Neighborhood
- 2605 - Blossom Park/Kemp Park/Findlay Creek
- Land Size
- 25.7 x 98.4 FT
- Year Built
- -
- Annual Property Taxes
- $4,640
- Parking Type
- Attached Garage, Garage
Inside
- Appliances
- Washer, Refrigerator, Dishwasher, Stove, Dryer, Microwave, Hood Fan, Window Coverings, Water Heater - Tankless
- Rooms
- 11
- Bedrooms
- 3
- Bathrooms
- 3
- Fireplace
- -
- Fireplace Total
- -
- Basement
- Finished, Full
Building
- Architecture Style
- -
- Direction
- Leitrim
- Type of Dwelling
- row_townhouse
- Roof
- -
- Exterior
- Brick, Vinyl siding
- Foundation
- Poured Concrete
- Flooring
- Hardwood
Land
- Sewer
- Sanitary sewer
- Lot Size
- 25.7 x 98.4 FT
- Zoning
- -
- Zoning Description
- -
Parking
- Features
- Attached Garage, Garage
- Total Parking
- 3
Utilities
- Cooling
- Central air conditioning, Air exchanger, Ventilation system
- Heating
- Forced air, Natural gas
- Water
- Municipal water
Feature Highlights
- Community
- -
- Lot Features
- -
- Security
- -
- Pool
- -
- Waterfront
- -
