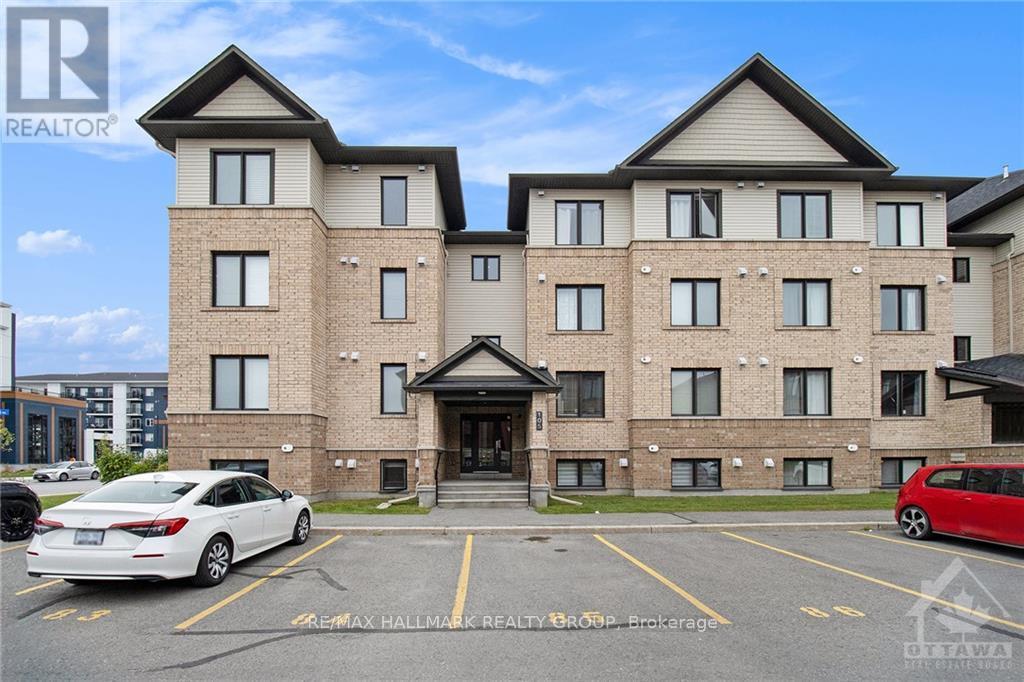Mirna Botros
613-600-2626552 Lakeridge Drive - $425,000
552 Lakeridge Drive - $425,000
552 Lakeridge Drive
$425,000
1118 - Avalon East
Ottawa, OntarioK4A0H4
2 beds
3 baths
2 parking
MLS#: X12002968Listed: 28 days agoUpdated:8 days ago
Description
**RARELY OFFERED 2 PARKING SPOTS** Beautiful Upper 2 bedrooms, 3 bathrooms Terrace home is perfectly located in Avalon across from park and close to schools, shopping, transit etc! Spacious open concept living & dining room area, functional kitchen with nice breakfast bar, handy coffee nook or den in the back eat-in area of the kitchen, with patio door to balcony! The second level offers 2 bedrooms, each with private ensuite and a wall of closets, large storage area and in unit laundry complete the 2nd level. NEW FURNACE 2024 Flooring: Carpet W/W & Mixed, Flooring: Laminate (id:58075)Details
Details for 552 Lakeridge Drive, Ottawa, Ontario- Property Type
- Single Family
- Building Type
- Apartment
- Storeys
- 2
- Neighborhood
- 1118 - Avalon East
- Land Size
- -
- Year Built
- -
- Annual Property Taxes
- $2,979
- Parking Type
- No Garage
Inside
- Appliances
- Washer, Refrigerator, Water meter, Dishwasher, Stove, Dryer, Hood Fan
- Rooms
- 10
- Bedrooms
- 2
- Bathrooms
- 3
- Fireplace
- -
- Fireplace Total
- -
- Basement
- -
Building
- Architecture Style
- -
- Direction
- 10th line south to Southfield to Lakeridge. Park out front or in back spots #50 & #59
- Type of Dwelling
- apartment
- Roof
- -
- Exterior
- Wood, Brick
- Foundation
- Block
- Flooring
- -
Land
- Sewer
- -
- Lot Size
- -
- Zoning
- -
- Zoning Description
- RES
Parking
- Features
- No Garage
- Total Parking
- 2
Utilities
- Cooling
- Central air conditioning
- Heating
- Forced air, Natural gas
- Water
- -
Feature Highlights
- Community
- Pet Restrictions
- Lot Features
- Balcony, In suite Laundry
- Security
- -
- Pool
- -
- Waterfront
- -





















