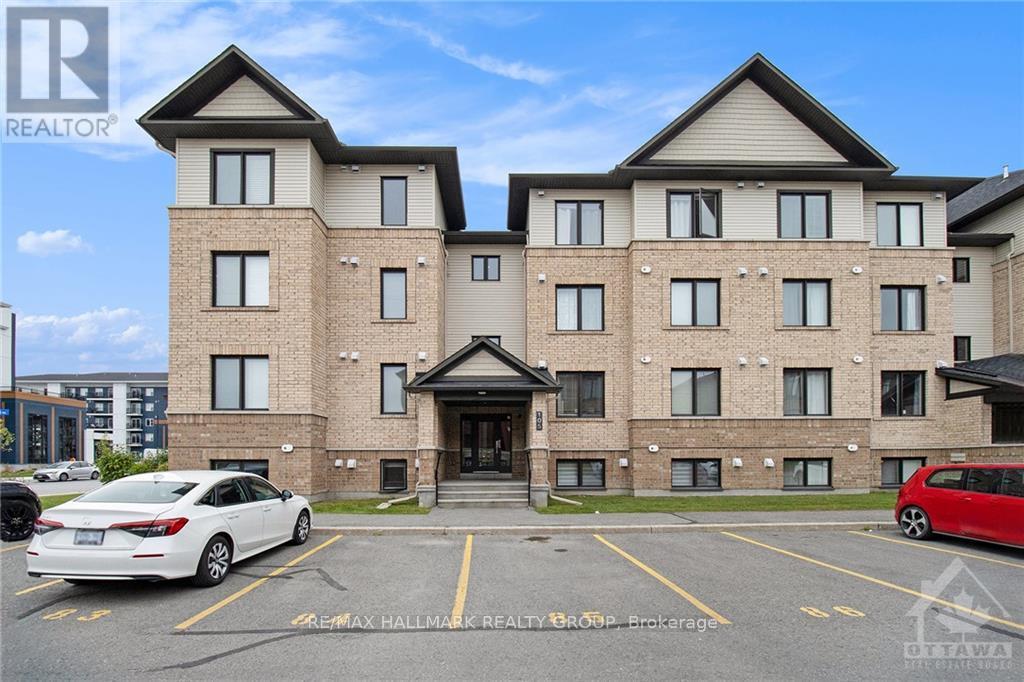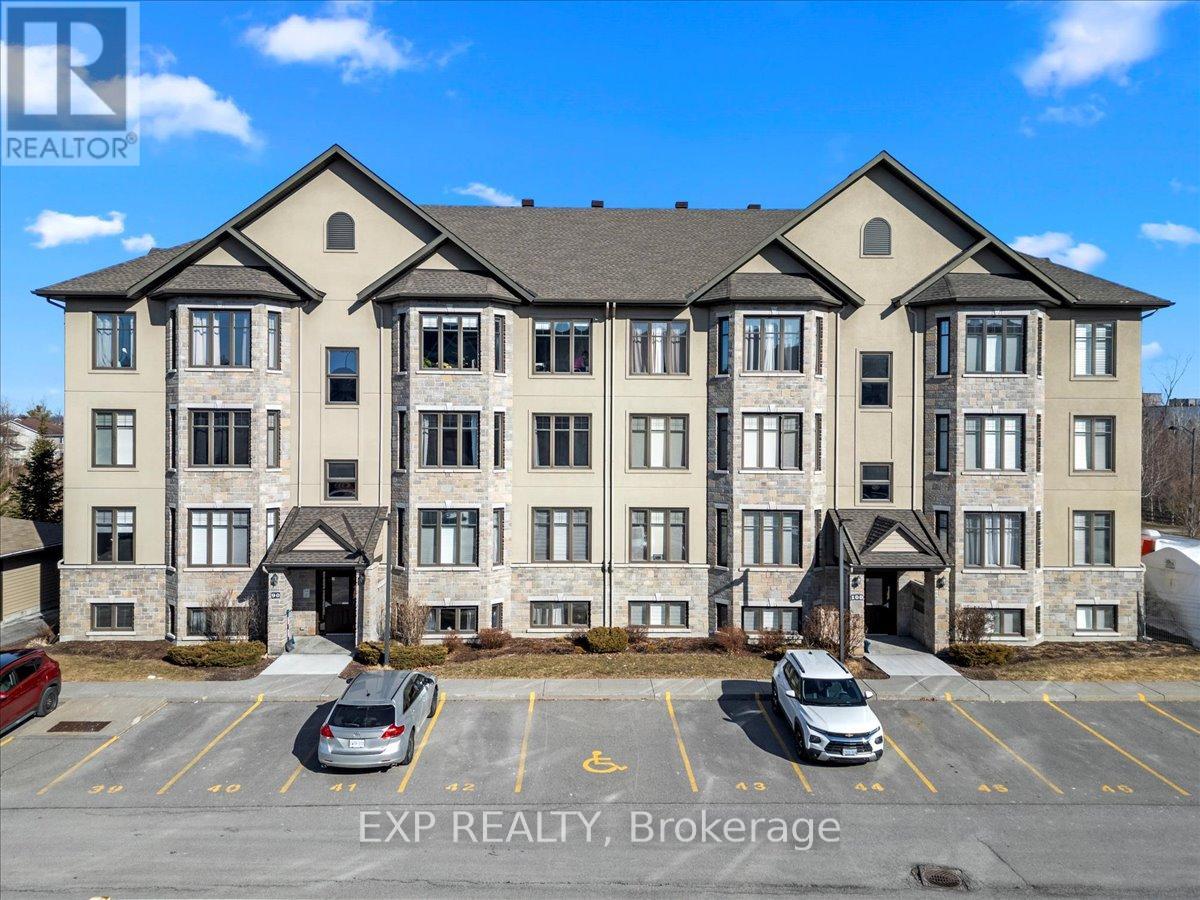Mirna Botros
613-600-2626120 Prestige Circle Unit 109 - $359,900
120 Prestige Circle Unit 109 - $359,900
120 Prestige Circle Unit 109
$359,900
1101 - Chatelaine Village
Ottawa, OntarioK4A1B4
1 beds
1 baths
1 parking
MLS#: X12042316Listed: 9 days agoUpdated:9 days ago
Description
Pristine 1 Bed + Den condo w/ underground parking! Modern high-quality finishes. Open concept floor plan w/ 9' flat ceilings. Tiled entrance w/ utility room + coat closet. Engineered wide-plank hardwood floors. Gorgeous kitchen w/ granite counter tops, backsplash, Island w/ lots of room to meal prep, good amount of cabinet space, big sink, SS appliances. Generous amount of space for dining room and living room. Sliding glass door to private south facing patio. Sizable 4-piece bathroom w/ stand along shower, soaker tub, built-in storage and granite vanity. In-unit laundry. Great sized primary bedroom w/ generous WIC. Storage locker. Garbage chute on each floor, very well-cared-for building. Close to shopping, restaurants, future LRT transit, Petrie Island & much more. 24 hour irrevocable on offers. (no Pet Restrictions) (id:58075)Details
Details for 120 Prestige Circle Unit 109, Ottawa, Ontario- Property Type
- Single Family
- Building Type
- Apartment
- Storeys
- -
- Neighborhood
- 1101 - Chatelaine Village
- Land Size
- -
- Year Built
- -
- Annual Property Taxes
- $2,664
- Parking Type
- Garage, Underground
Inside
- Appliances
- Washer, Refrigerator, Dishwasher, Stove, Dryer, Hood Fan
- Rooms
- 5
- Bedrooms
- 1
- Bathrooms
- 1
- Fireplace
- -
- Fireplace Total
- -
- Basement
- -
Building
- Architecture Style
- -
- Direction
- Jeanne D'Arc
- Type of Dwelling
- apartment
- Roof
- -
- Exterior
- Brick, Vinyl siding
- Foundation
- Concrete
- Flooring
- -
Land
- Sewer
- -
- Lot Size
- -
- Zoning
- -
- Zoning Description
- Residential
Parking
- Features
- Garage, Underground
- Total Parking
- 1
Utilities
- Cooling
- Central air conditioning
- Heating
- Forced air, Natural gas
- Water
- -
Feature Highlights
- Community
- Pet Restrictions
- Lot Features
- -
- Security
- -
- Pool
- -
- Waterfront
- -





















