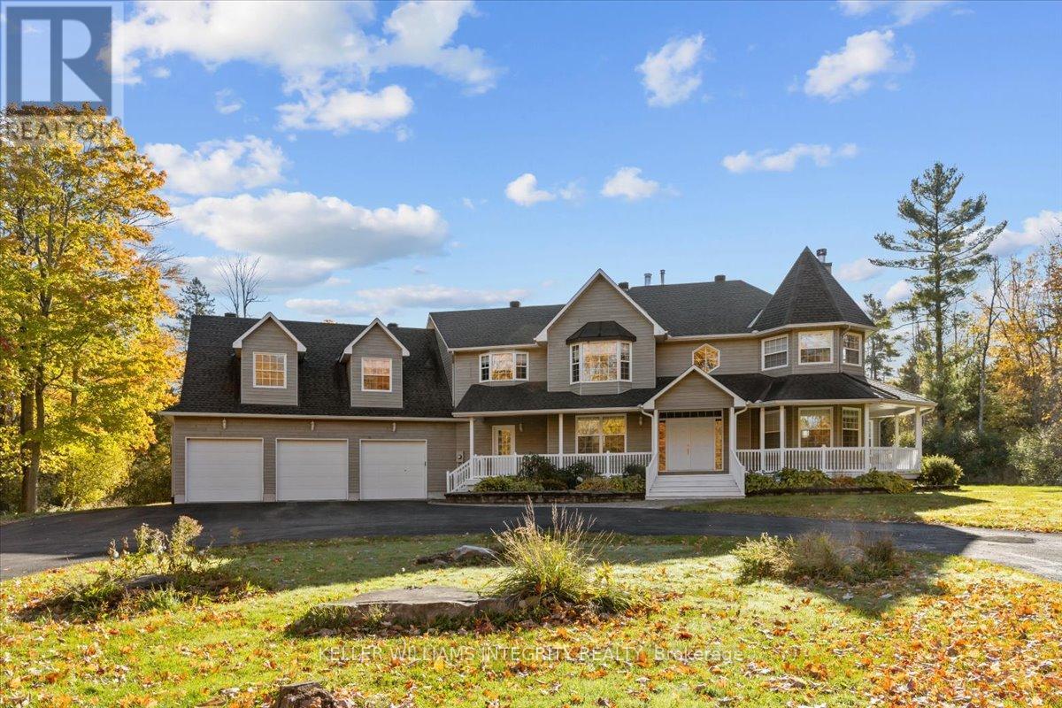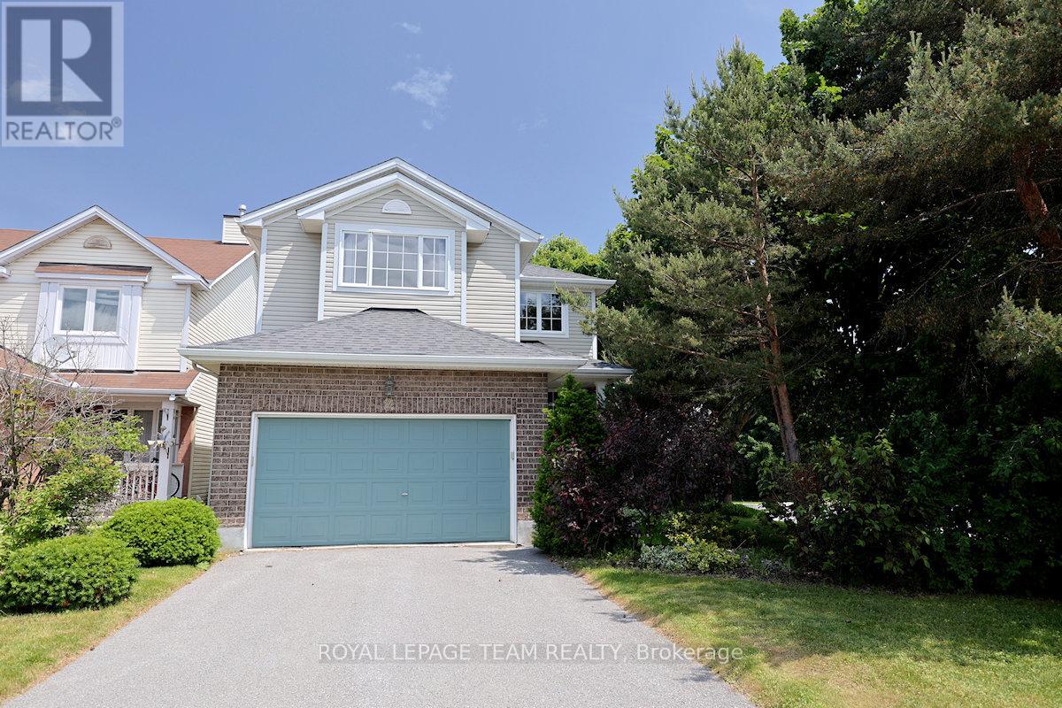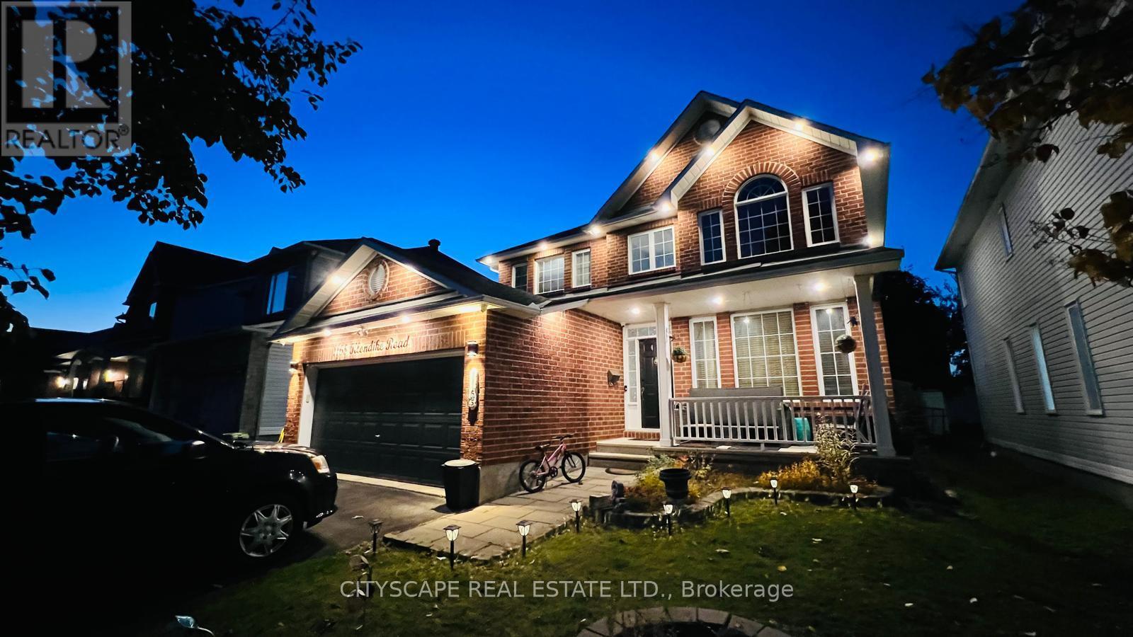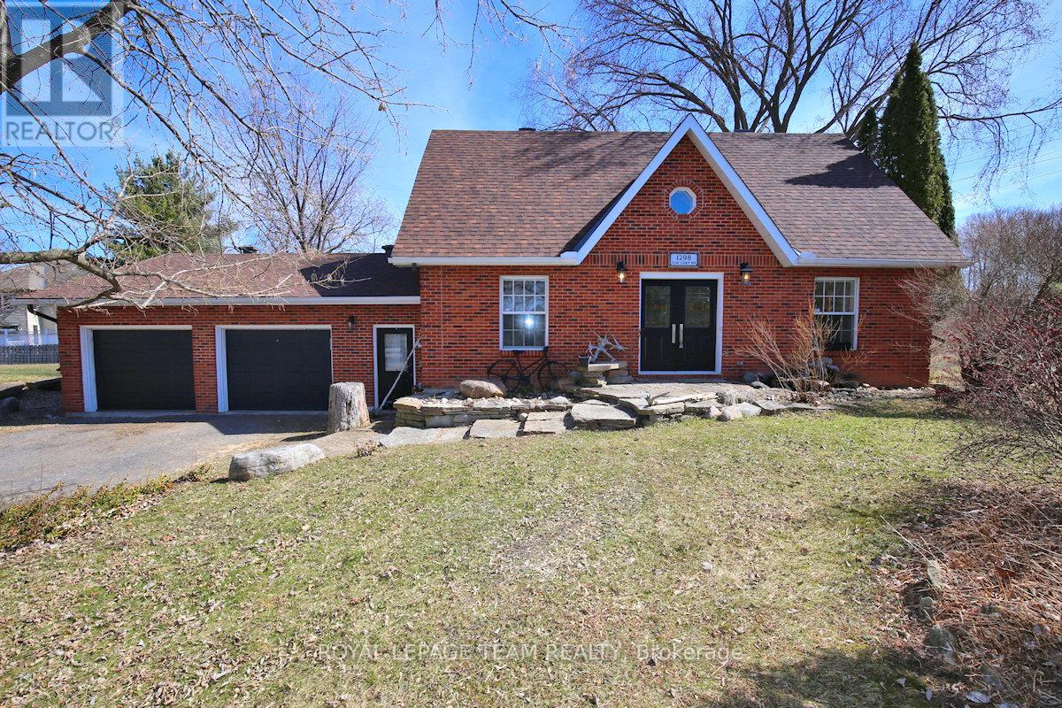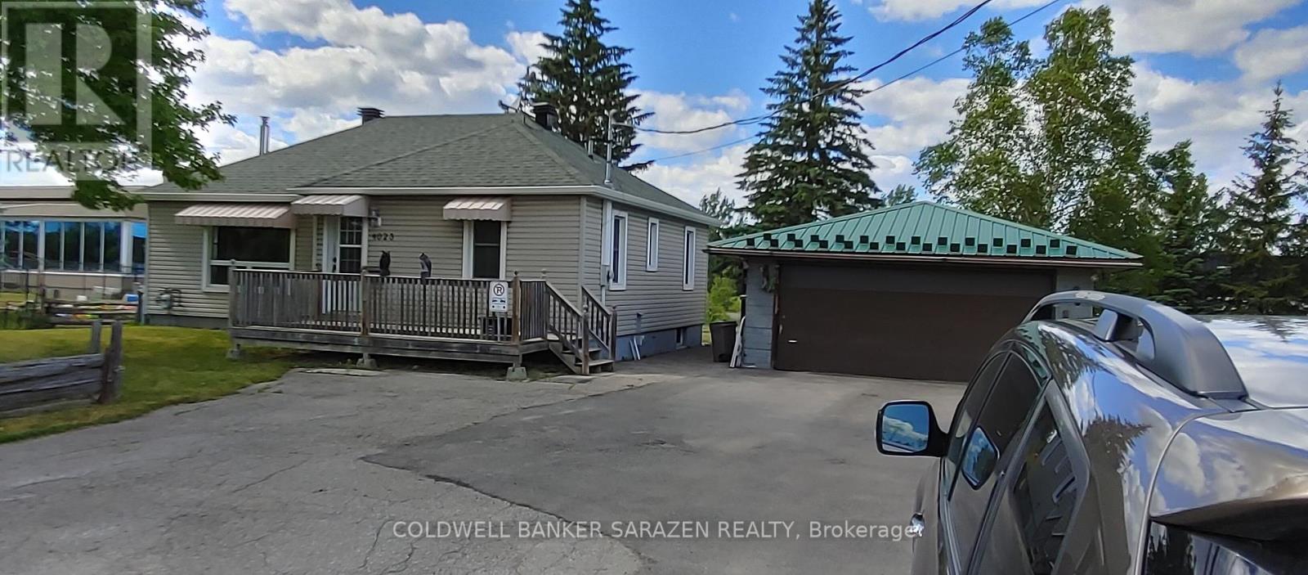Mirna Botros
613-600-2626330 Elsie Macgill Walk - $1,030,000
330 Elsie Macgill Walk - $1,030,000
330 Elsie Macgill Walk
$1,030,000
9008 - Kanata - Morgan's Grant/South March
Ottawa, OntarioK2W0K7
4 beds
3 baths
4 parking
MLS#: X12001581Listed: about 2 months agoUpdated:about 15 hours ago
Description
Welcome to 330 Elsie McGill Walk. This recently newly built Minto detached double garage house has the opportunity for you to own and also get a rental income from the basement unit which will be finished soon with 2 beds and 1 bath which provides the wonderful opportunity to get some extra cash flow. The main level has a wonderful open concept kitchen and dining and living areas, hardwood flooring. Kitchen comes with all the stainless appliances, countertop, hood fan and plenty of storage in the cabinets. Moreover, the main floor has one additional room which can be used as a home office or guest room. The 2nd level has 4 bedrooms, the primary bedroom features 4 piece ensuite, walk in closet, and 3 other bedrooms are pretty decent sizes. Also 1 more full bathroom on the 2nd level and for convenience the laundry is also located on the same floor. The lower level is almost complete to convert for a 2 bedroom and 1 bath rental unit. It also comes with a separate entrance. Located close to all the amenities, Hwy 417, Kanata Technology Park, retail outlets, schools and so on. Dont miss your opportunity to own this beautiful house in a highly desired neighbourhood of Kanata before its too late. (id:58075)Details
Details for 330 Elsie Macgill Walk, Ottawa, Ontario- Property Type
- Single Family
- Building Type
- House
- Storeys
- 2
- Neighborhood
- 9008 - Kanata - Morgan's Grant/South March
- Land Size
- 36 x 86 FT
- Year Built
- -
- Annual Property Taxes
- $0
- Parking Type
- Attached Garage, Garage
Inside
- Appliances
- Washer, Refrigerator, Dishwasher, Stove, Dryer
- Rooms
- 9
- Bedrooms
- 4
- Bathrooms
- 3
- Fireplace
- -
- Fireplace Total
- 1
- Basement
- Full
Building
- Architecture Style
- -
- Direction
- March Rd/Invention Blvd
- Type of Dwelling
- house
- Roof
- -
- Exterior
- Brick, Vinyl siding
- Foundation
- Poured Concrete
- Flooring
- Hardwood
Land
- Sewer
- Sanitary sewer
- Lot Size
- 36 x 86 FT
- Zoning
- -
- Zoning Description
- R3
Parking
- Features
- Attached Garage, Garage
- Total Parking
- 4
Utilities
- Cooling
- Central air conditioning
- Heating
- Forced air, Natural gas
- Water
- Municipal water
Feature Highlights
- Community
- -
- Lot Features
- -
- Security
- -
- Pool
- -
- Waterfront
- -





