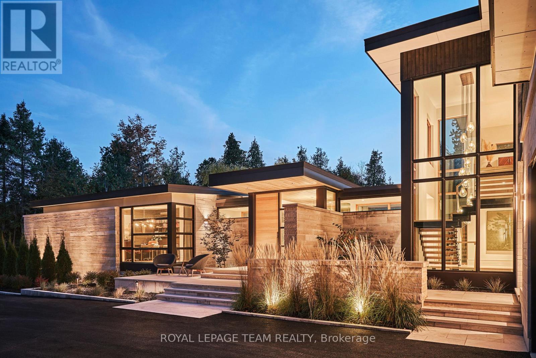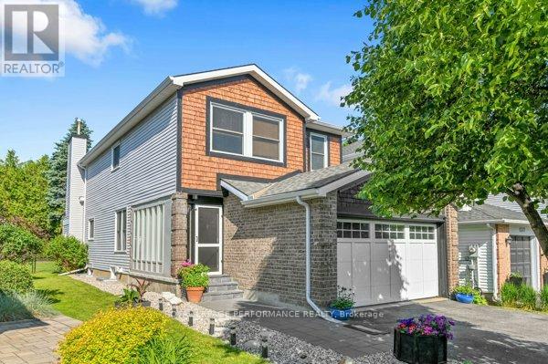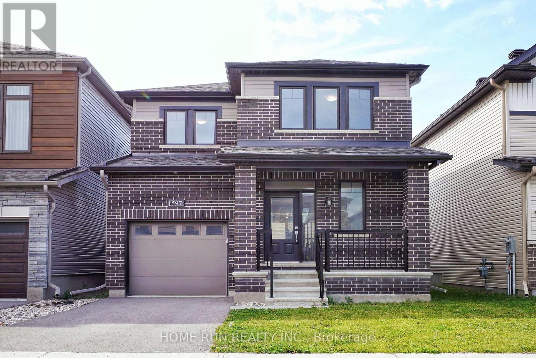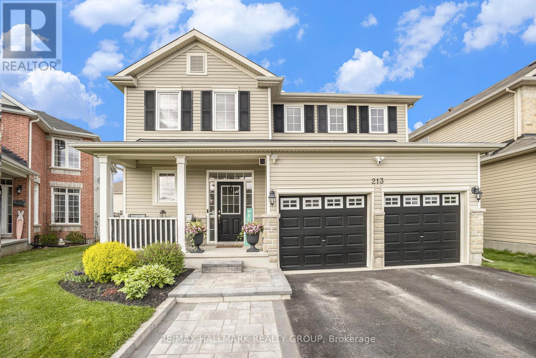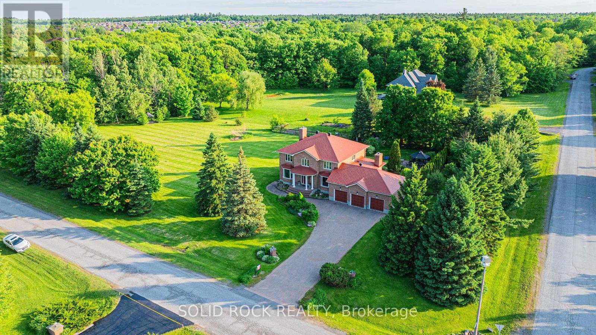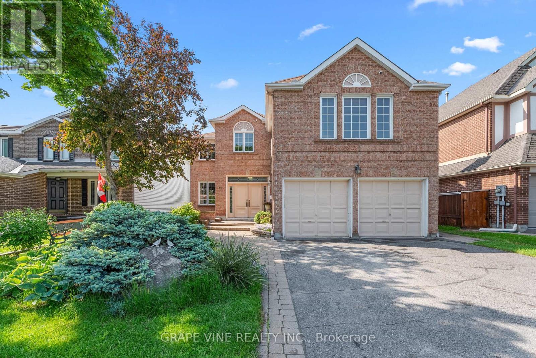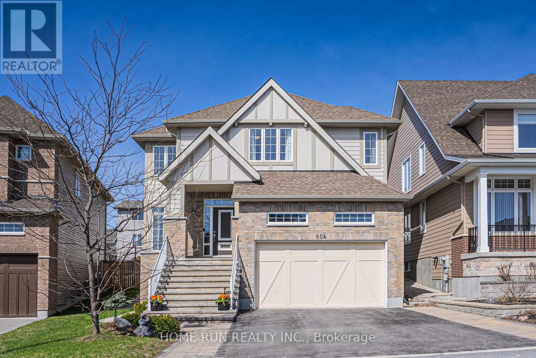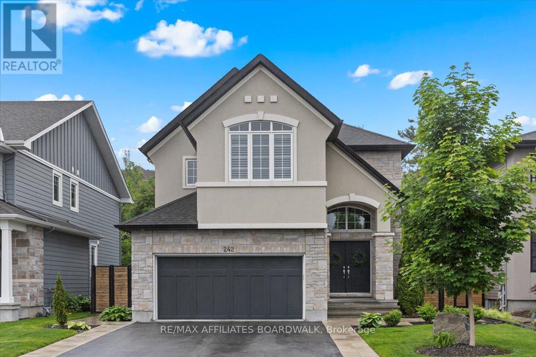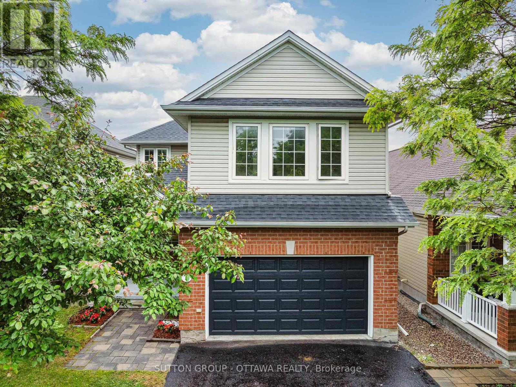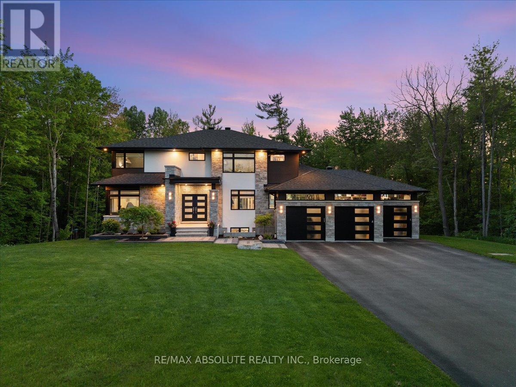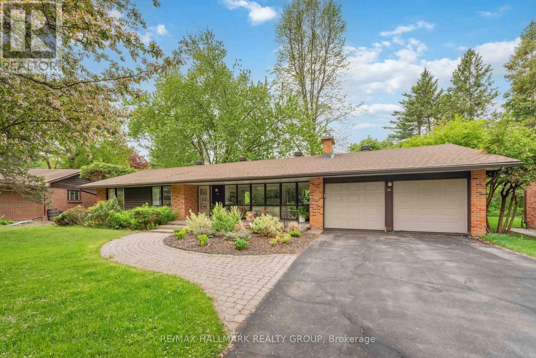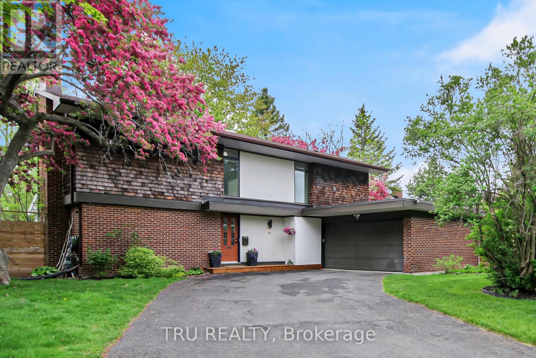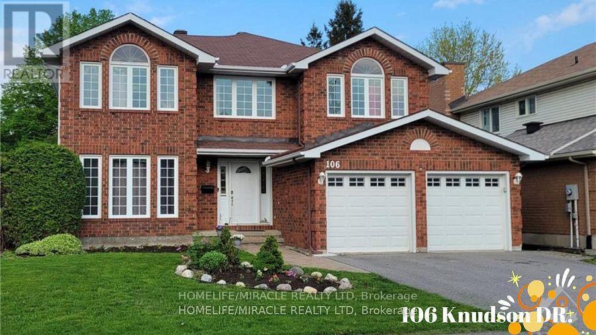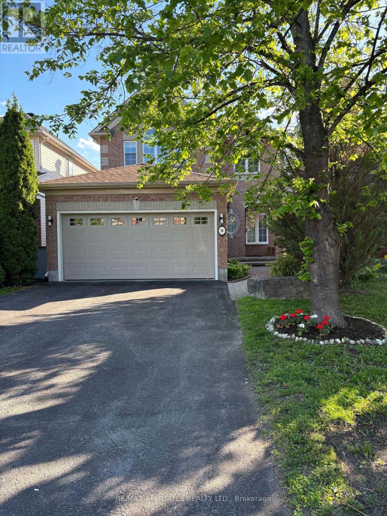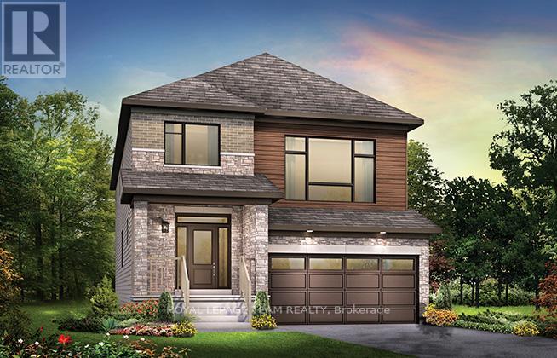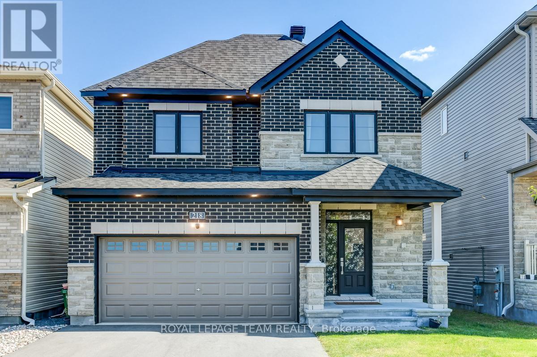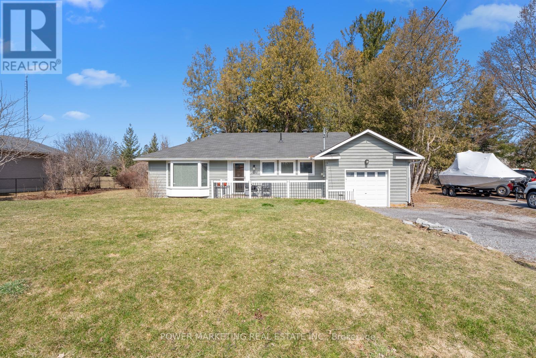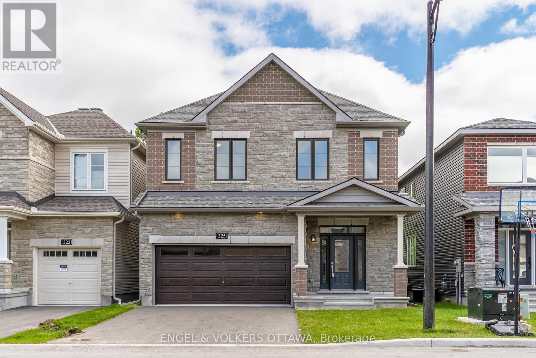Mirna Botros
613-600-2626114 Acklam Terrace - $688,000
114 Acklam Terrace - $688,000
114 Acklam Terrace
$688,000
9008 - Kanata - Morgan's Grant/South March
Ottawa, OntarioK2K2J5
4 beds
4 baths
6 parking
MLS#: X12111939Listed: about 2 months agoUpdated:19 days ago
Description
A single for the price of a townhome! Welcome to this lovingly maintained singe-family home in a well established neighbourhood! With 4 bathrooms & 4 bedrooms (3 up), there is lots of space for any family configuration. The enclosed front porch offers protection from the elements as it leads into the super spacious front foyer. You'll immediately note the gleaming hardwood floors & welcoming family room with cozy wood fireplace. The formal living & dining rms offer great entertaining space with oversized windows, providing tonnes of light. The kitchen has ample cupboard & counter space and access to the breakfast room. Note the windows here too! There is a great coat closet with additional storage space & handy powder room on this level. Upstairs is the primary bedroom complete with ensuite & walk-in closet. The other 2 bedrooms are a great size & are served by the main bathroom. Downstairs you will find the home office (with walk-out to the deck), 4th bedroom, bathroom with Jacuzzi tub, rec room & spacious laundry/workshop/storage room. Morgan's Grant offers lots of amenities; proximity to the Richcraft Rec Centre, shopping, restaurants,schools, transportation, recreation (such as hiking/biking trails, nature walks, cross-country skiing, tennis court, parks) & more! Furnace-2025; garage door-2023; HWT (owned)-2021; a/c 2020; windows done as needed (last ones 2024); roof apx 10 yrs. This is the "Read" model which offers about 1,604 sq ft of above-grade living. Come & enjoy the lifestyle this home and this area offers! Prefers longer closing. (id:58075)Details
Details for 114 Acklam Terrace, Ottawa, Ontario- Property Type
- Single Family
- Building Type
- House
- Storeys
- 2
- Neighborhood
- 9008 - Kanata - Morgan's Grant/South March
- Land Size
- 30.2 x 119.8 FT
- Year Built
- -
- Annual Property Taxes
- $4,334
- Parking Type
- Attached Garage, Garage
Inside
- Appliances
- Washer, Refrigerator, Dishwasher, Stove, Dryer, Blinds, Furniture, Garage door opener remote(s), Water Heater
- Rooms
- 15
- Bedrooms
- 4
- Bathrooms
- 4
- Fireplace
- -
- Fireplace Total
- 1
- Basement
- Finished, Walk out, N/A
Building
- Architecture Style
- -
- Direction
- Morgans' Grant Way
- Type of Dwelling
- house
- Roof
- -
- Exterior
- Vinyl siding, Brick Facing
- Foundation
- Concrete
- Flooring
- Tile, Hardwood, Carpeted, Vinyl
Land
- Sewer
- Sanitary sewer
- Lot Size
- 30.2 x 119.8 FT
- Zoning
- -
- Zoning Description
- R1X-Residential First Density Zone
Parking
- Features
- Attached Garage, Garage
- Total Parking
- 6
Utilities
- Cooling
- Central air conditioning
- Heating
- Forced air, Wood
- Water
- Municipal water
Feature Highlights
- Community
- School Bus, Community Centre
- Lot Features
- -
- Security
- -
- Pool
- -
- Waterfront
- -
