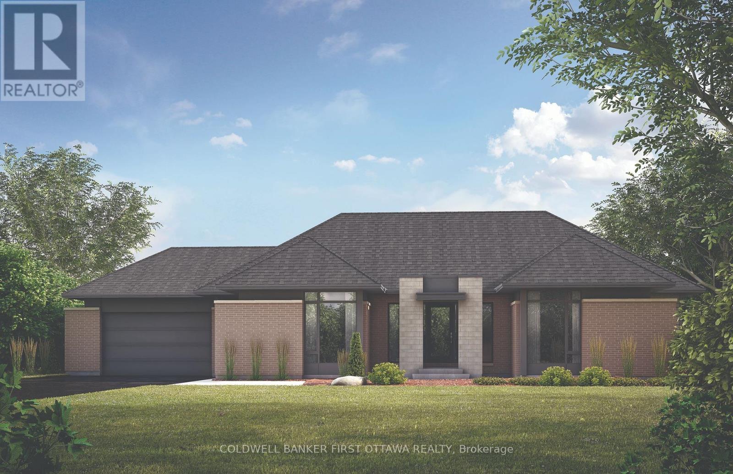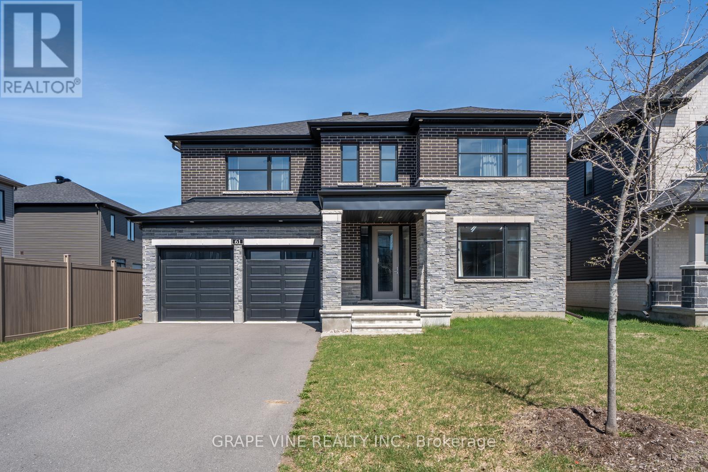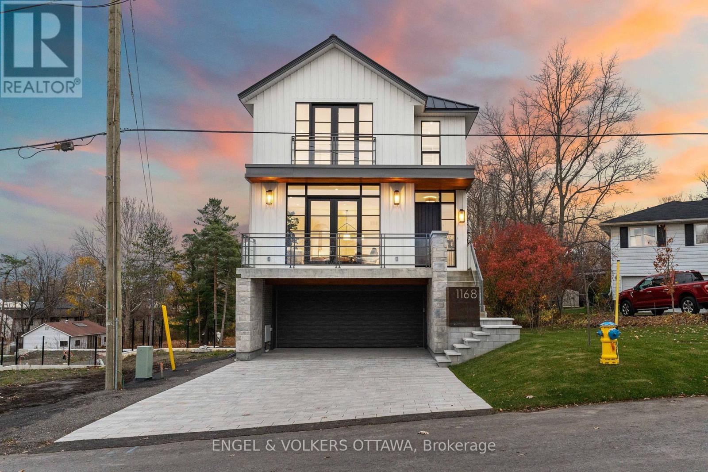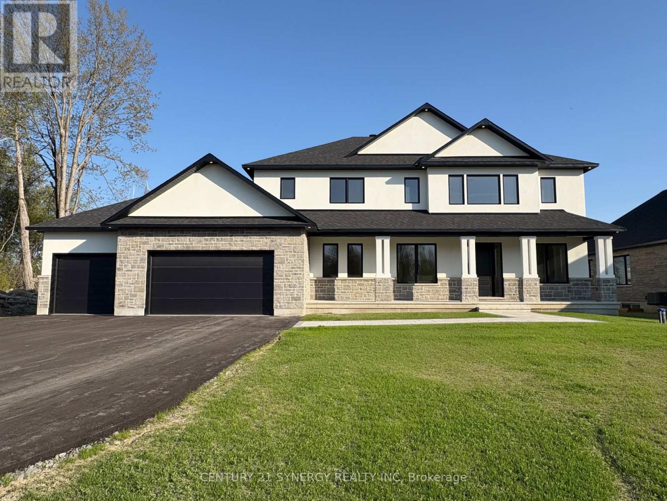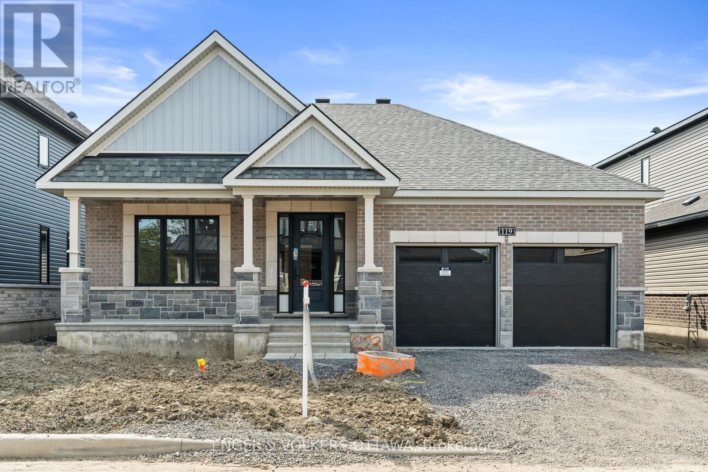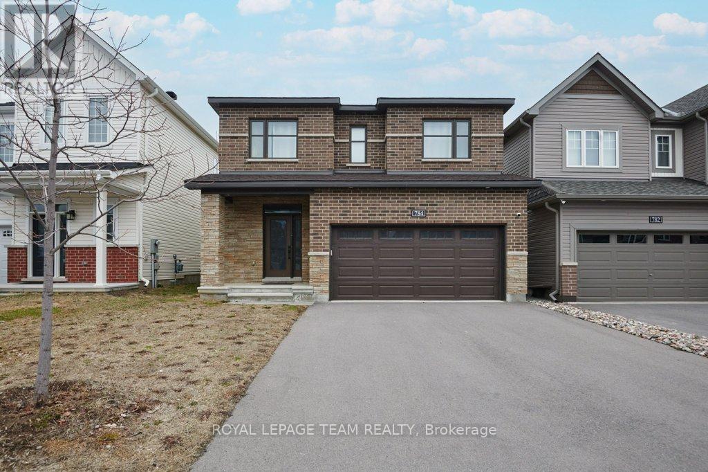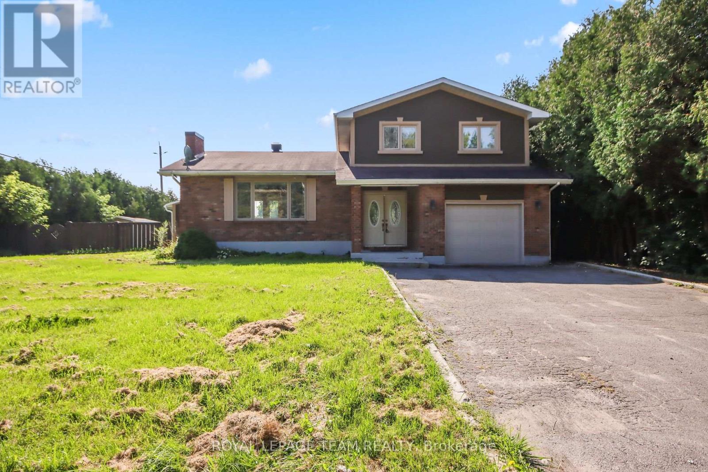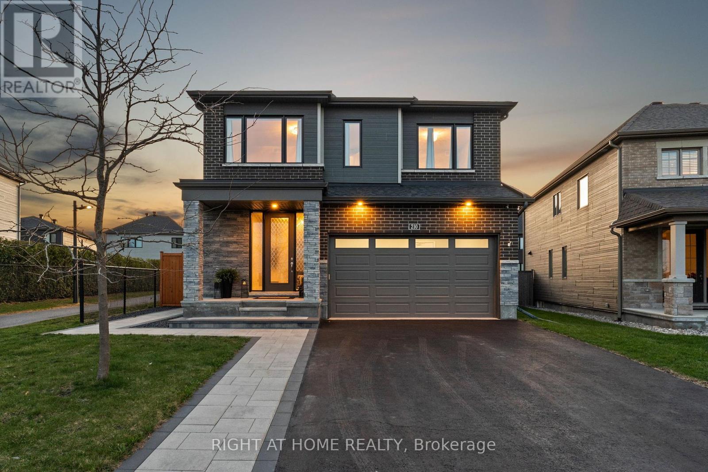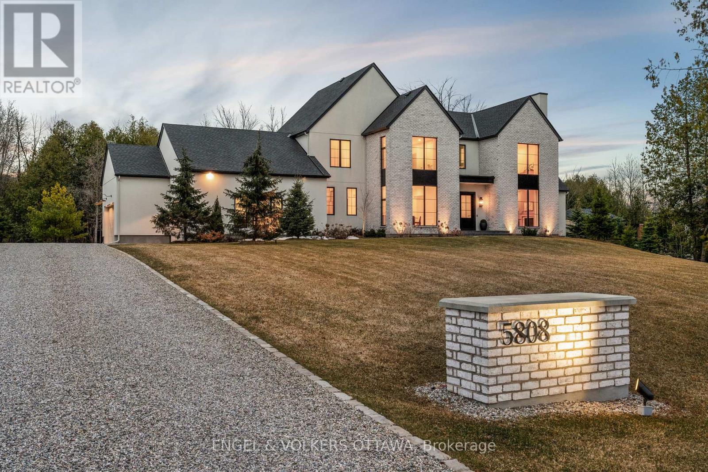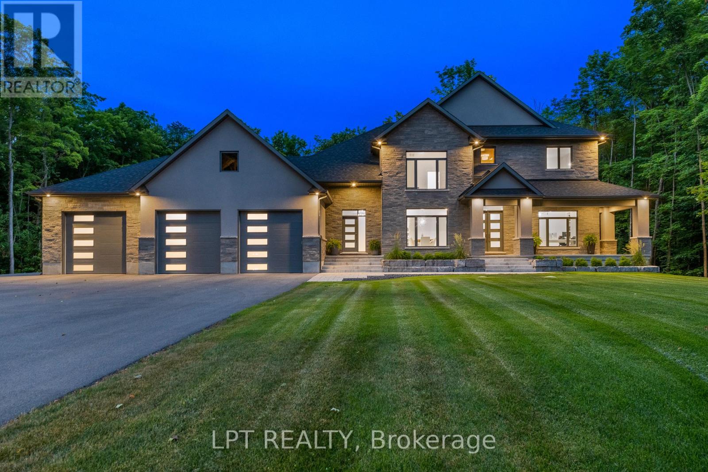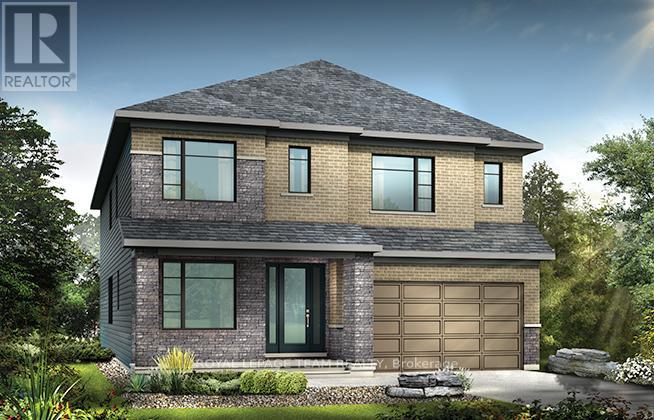Mirna Botros
613-600-26265620 Hope Drive - $1,174,000
5620 Hope Drive - $1,174,000
5620 Hope Drive
$1,174,000
8001 - Manotick Long Island & Nicholls Island
Ottawa, OntarioK4M1J2
4 beds
3 baths
8 parking
MLS#: X11964506Listed: 3 months agoUpdated:17 days ago
Description
Dramatic architecture enhances this multi-level contemporary home. Set on a hilltop on Manotick's South Island. 4 bedrooms, 3 baths and plenty of space. Vaulted 20' ceilings and oversized windows fill this home with sunlight. Open concept layout with dining room overlooking great room with 72 gas fireplace. Eat-in kitchen features granite counters and stainless appliances. Upper levels offer 3 bedrooms and primary suite with walk-in closet, lounging area and luxurious ensuite bath. Large mud room off garage with built-in benches and cabinets. Spacious sun filled rec room on lower level. Patio interlock multi-level area is expansive along with ample sized grass yard. New Maibec siding in 2020 $65k. Christopher Simmonds Architect. Metal roof in 2020 $33K. New windows in 2020 $30K. Furnace & A/C in 2017. Attic insulation 2017. Generac 2021. Fireplace 2022. Fridge 2024. Walking distance to restaurants, events & businesses in the Village of Manotick. Water access and community pool nearby. Steps to both the public school and St. Leonard's elementary. 24 hours irrevocable on offers. (id:58075)Details
Details for 5620 Hope Drive, Ottawa, Ontario- Property Type
- Single Family
- Building Type
- House
- Storeys
- -
- Neighborhood
- 8001 - Manotick Long Island & Nicholls Island
- Land Size
- 150 x 100 FT
- Year Built
- -
- Annual Property Taxes
- $5,800
- Parking Type
- Attached Garage
Inside
- Appliances
- Washer, Refrigerator, Dishwasher, Oven, Dryer, Microwave, Cooktop, Oven - Built-In, Hood Fan, Blinds
- Rooms
- 10
- Bedrooms
- 4
- Bathrooms
- 3
- Fireplace
- -
- Fireplace Total
- 2
- Basement
- Finished, Full
Building
- Architecture Style
- -
- Direction
- Long Island Road & Bridge Street
- Type of Dwelling
- house
- Roof
- -
- Exterior
- Wood, Brick
- Foundation
- Concrete
- Flooring
- -
Land
- Sewer
- Septic System
- Lot Size
- 150 x 100 FT
- Zoning
- -
- Zoning Description
- -
Parking
- Features
- Attached Garage
- Total Parking
- 8
Utilities
- Cooling
- Central air conditioning
- Heating
- Forced air, Natural gas
- Water
- -
Feature Highlights
- Community
- -
- Lot Features
- -
- Security
- -
- Pool
- -
- Waterfront
- -
