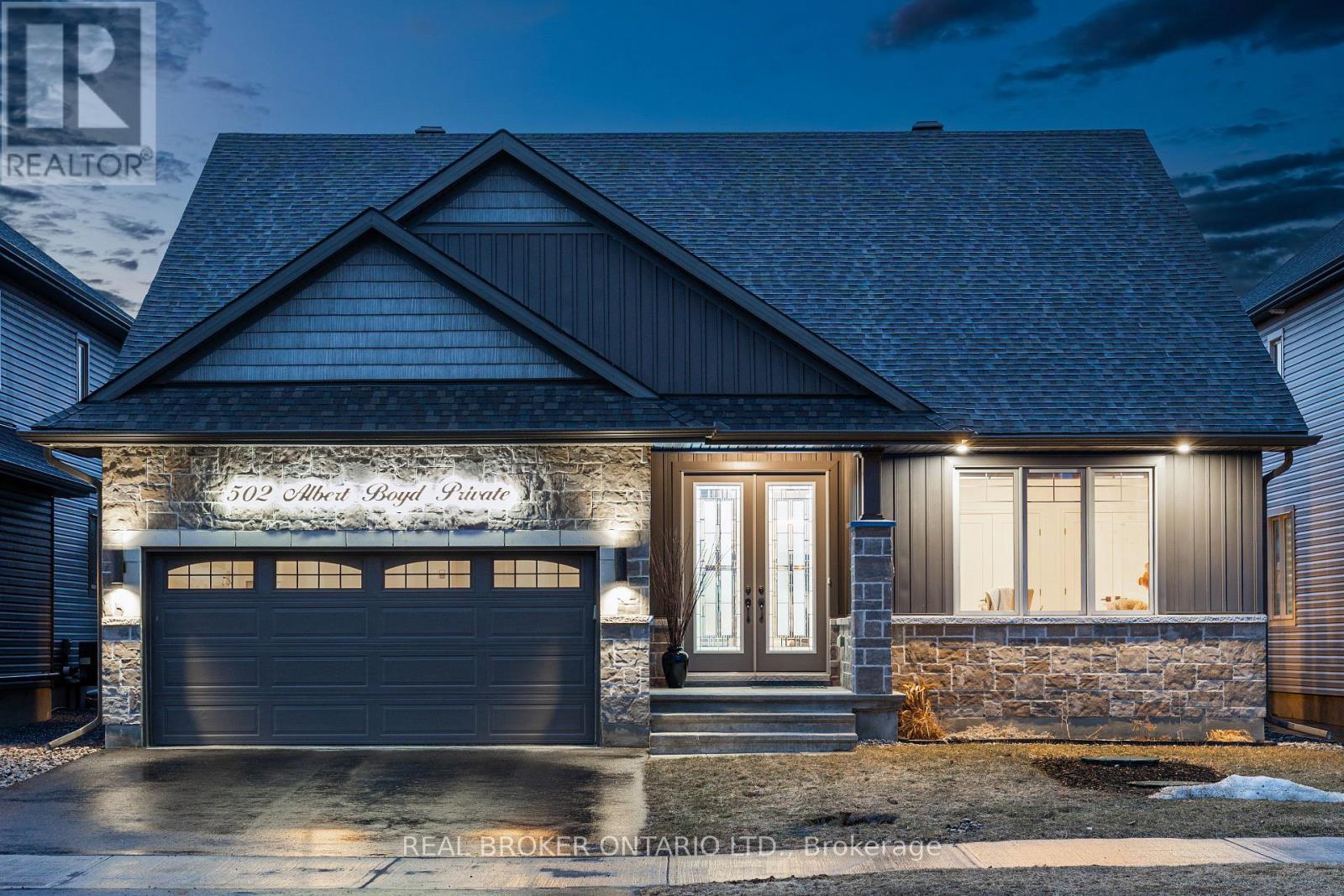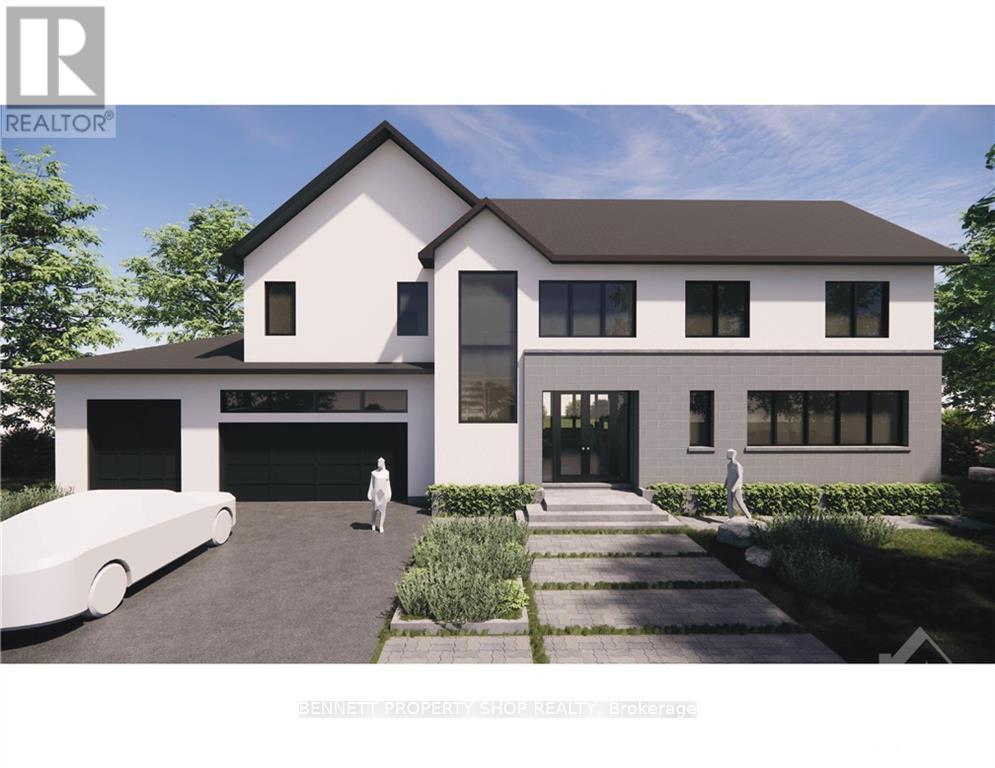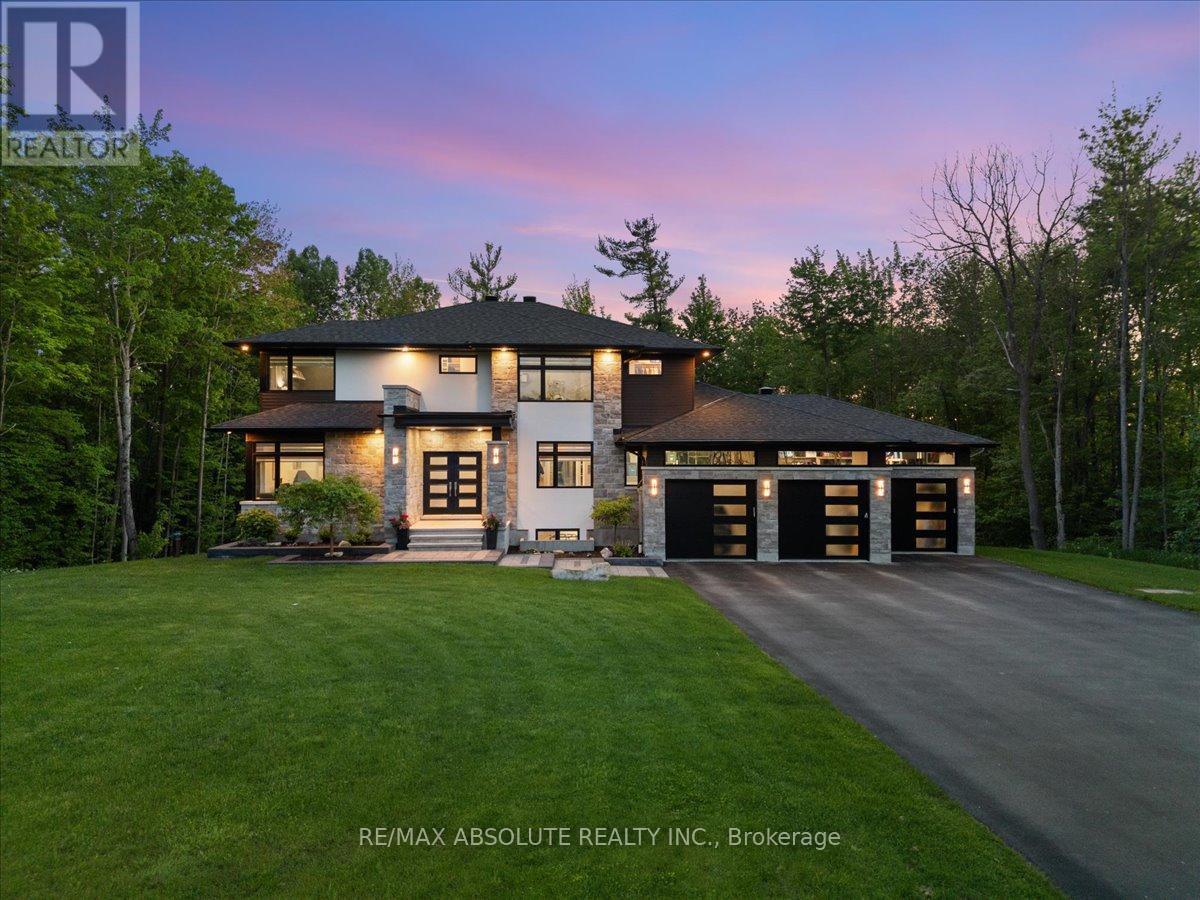Mirna Botros
613-600-2626105 Locharron Crescent - $1,699,900
105 Locharron Crescent - $1,699,900
105 Locharron Crescent
$1,699,900
9104 - Huntley Ward (South East)
Ottawa, OntarioK0A1L0
4 beds
5 baths
12 parking
MLS#: X11897076Listed: 3 months agoUpdated:9 days ago
Description
Enjoy resort-style living at this 4-bed 5-bath all brick 7200sf executive bungalow. 2 acres fully landscaped. Kids cannon ball into oversized heated pool-friends/family cheer from surrounding Muskoka chairs. Meals/beverages in 3-season enclosed gazebo. Spend evenings around deck fireplace/enjoy the sunset. Entire backyard faces south-morning to evening sun. Inside, prepare sumptuous meals in gourmet kitchen-it has two ovens-while family gather around huge granite island. Opens to cozy family rm w/fireplace. Separate living rm-men can watch our Sens win. Lg private office. Huge primary bdrm w/ensuite & California closet. 2nd bdrm has ensuite & walk-in closet. LL has its own entertainment centre. Hold pool/shuffleboard competitions, hydrate at wet bar. Shed the chill w/the Swedish sauna. Refurbish furniture in workshop. 4th bedroom-ideal for family sleepovers. No power outages w/ whole house Generator. Irrigation system. 10 mins to CT Centre/Centrum/Kanata North. List of improvements available (id:58075)Details
Details for 105 Locharron Crescent, Ottawa, Ontario- Property Type
- Single Family
- Building Type
- House
- Storeys
- 1
- Neighborhood
- 9104 - Huntley Ward (South East)
- Land Size
- 773.67 x 335.45 FT
- Year Built
- -
- Annual Property Taxes
- $7,123
- Parking Type
- Detached Garage
Inside
- Appliances
- Washer, Dishwasher, Wine Fridge, Stove, Oven, Dryer, Microwave, Freezer, Hood Fan, Two Refrigerators
- Rooms
- 11
- Bedrooms
- 4
- Bathrooms
- 5
- Fireplace
- -
- Fireplace Total
- -
- Basement
- Finished, Full
Building
- Architecture Style
- Bungalow
- Direction
- March Road or Huntmar to Margaret Ann onto Locharron.
- Type of Dwelling
- house
- Roof
- -
- Exterior
- Brick
- Foundation
- Concrete
- Flooring
- -
Land
- Sewer
- Septic System
- Lot Size
- 773.67 x 335.45 FT
- Zoning
- -
- Zoning Description
- Residential
Parking
- Features
- Detached Garage
- Total Parking
- 12
Utilities
- Cooling
- Central air conditioning
- Heating
- Forced air, Propane
- Water
- Drilled Well
Feature Highlights
- Community
- -
- Lot Features
- -
- Security
- -
- Pool
- Inground pool
- Waterfront
- -



















