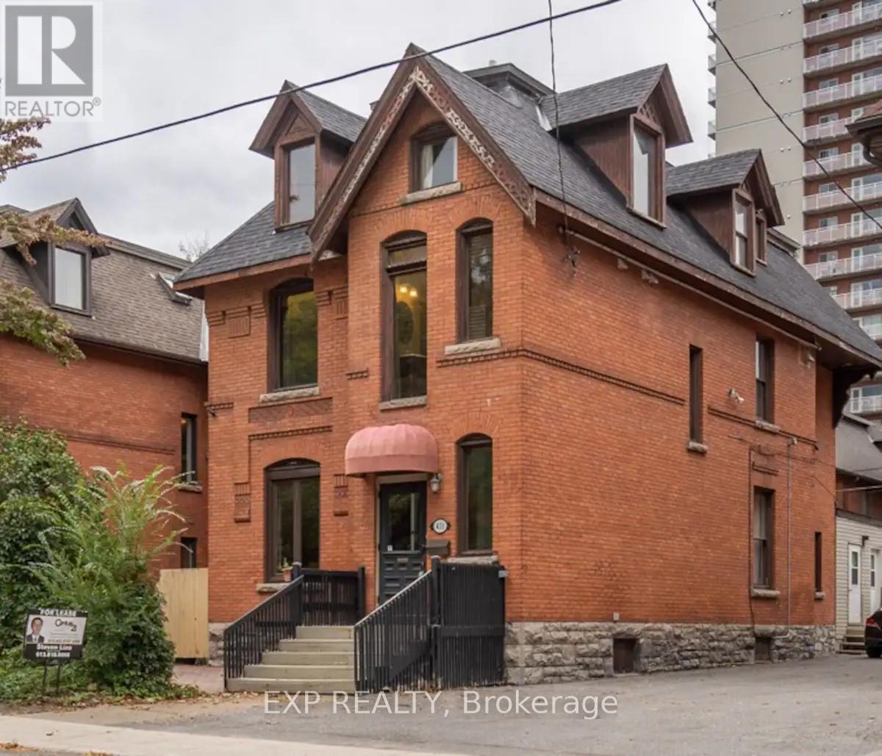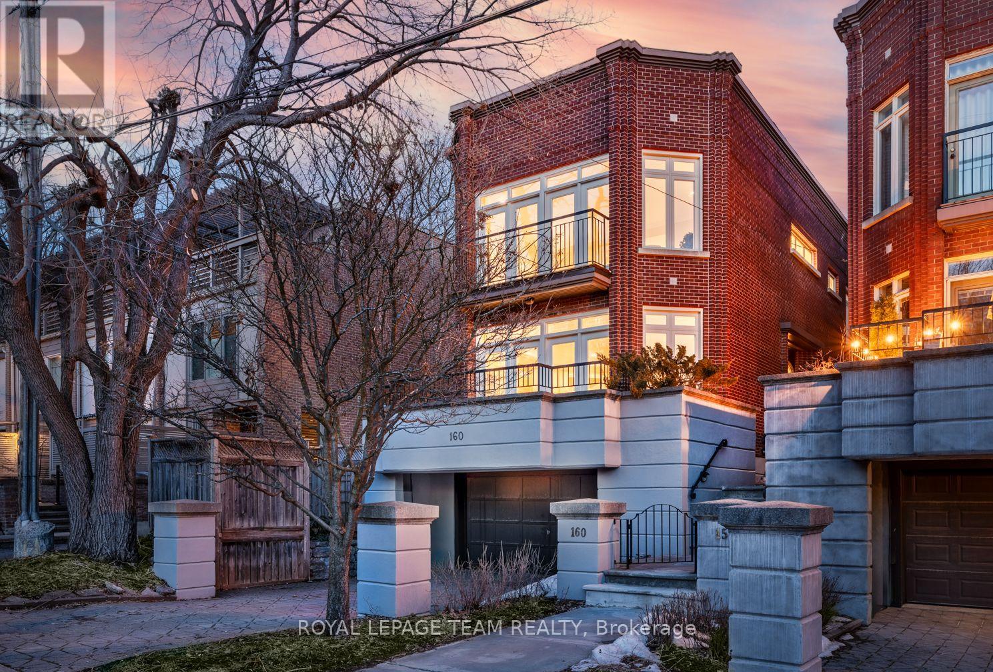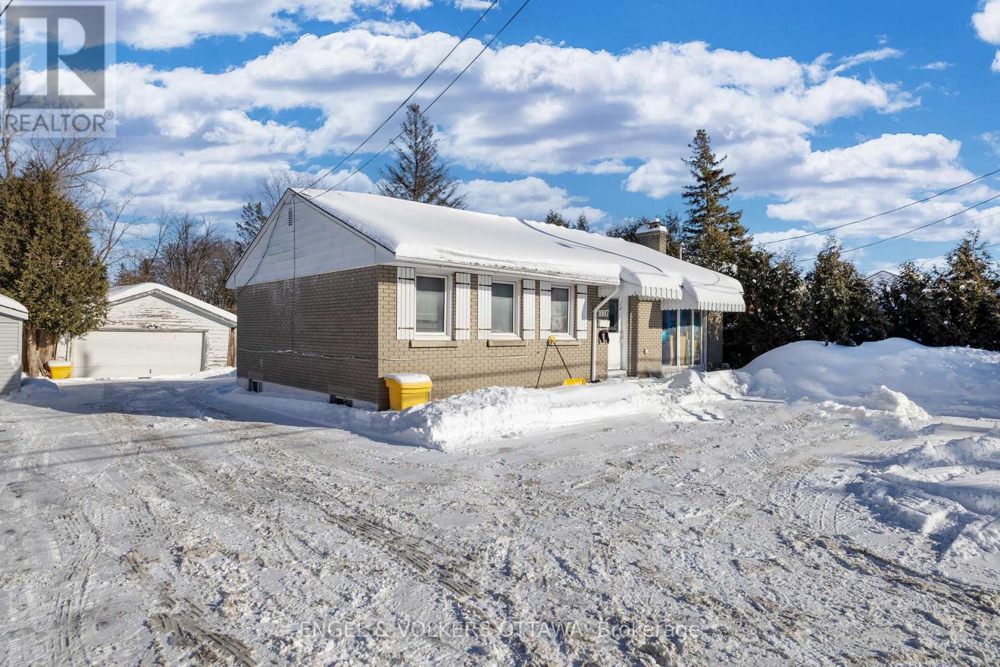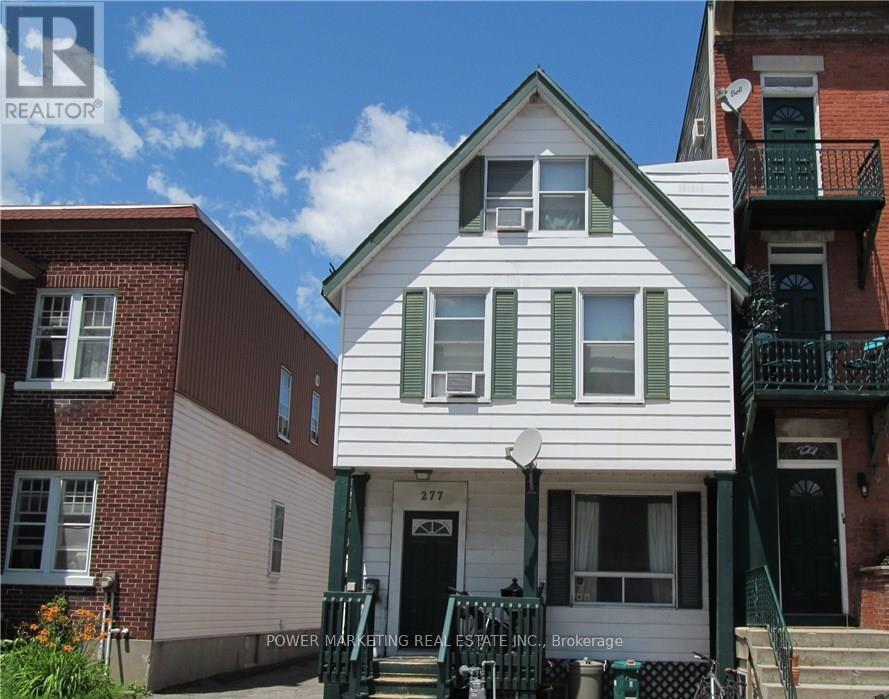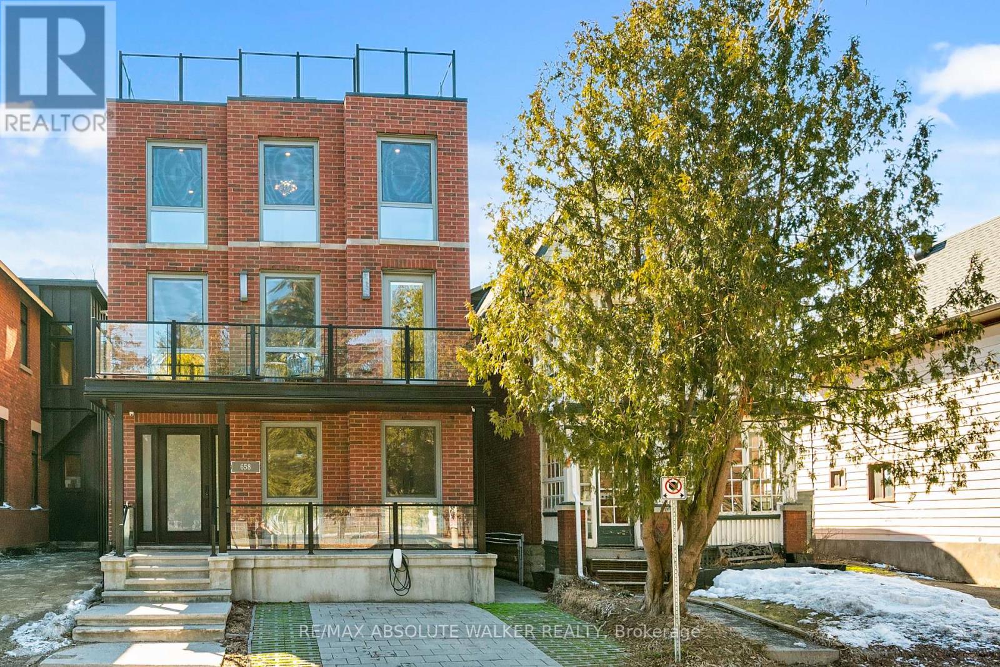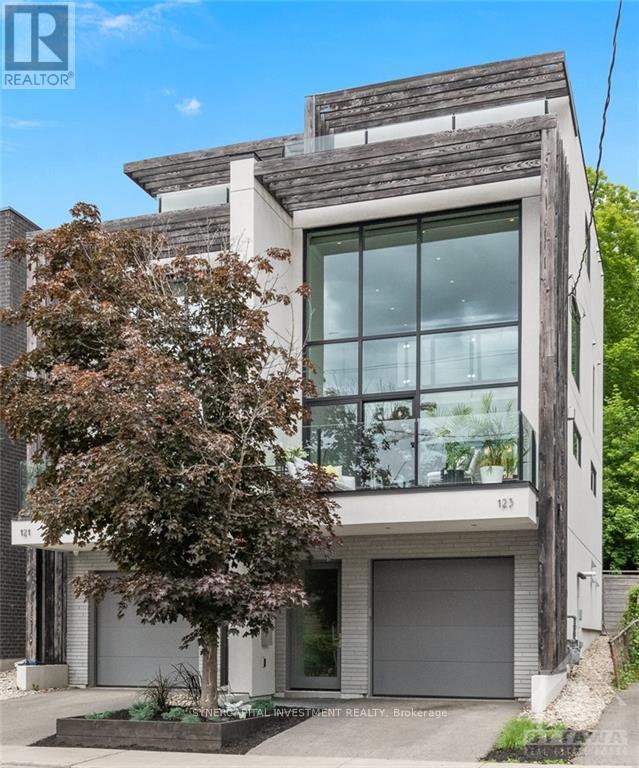Mirna Botros
613-600-2626322 Perrier Avenue - $1,898,800
322 Perrier Avenue - $1,898,800
322 Perrier Avenue
$1,898,800
3402 - Vanier
Ottawa, OntarioK1L5C7
5 beds
4 baths
3 parking
MLS#: X11892095Listed: 4 months agoUpdated:10 days ago
Description
Luxury meets futuristic in this one of a kind home! Featuring a heated driveway, walkway and stairs! The 5x9 custom pivot door leads into a sleek foyer with custom cabinetry and wood accents peeking into the oversized formal dining room with a wall feature, bar and wine rack. Followed by a dream kitchen w/ high end appliances, hidden coffee bar and 3D maple/resin slab with waterfall. Open living space with tiled fireplace and recessed tv, office with white oak floating desk and a massive deck w speakers and included hot tub. Whole main floor has heated floors and is complemented by LEDs throughout. Second floor features a primary with w balcony, spa-like en suite boasting a skylight in shower and a huge millworked walk in closet! Second floor continues with full size laundry room, two large bedrooms and a full bath. Lower SDU has heated outdoor walkway, modern kitchen with epoxy floors and in-unit laundry. All blinds are automated, speakers throughout the house.An absolute must see! SDU can be opened up to form a basement. (id:58075)Details
Details for 322 Perrier Avenue, Ottawa, Ontario- Property Type
- Single Family
- Building Type
- House
- Storeys
- 2
- Neighborhood
- 3402 - Vanier
- Land Size
- 26.98 x 99.87 FT ; 0
- Year Built
- -
- Annual Property Taxes
- $9,100
- Parking Type
- Attached Garage, Inside Entry
Inside
- Appliances
- Hot Tub, Dishwasher, Wine Fridge, Stove, Oven, Dryer, Microwave, Cooktop, Hood Fan, Two Refrigerators
- Rooms
- 12
- Bedrooms
- 5
- Bathrooms
- 4
- Fireplace
- -
- Fireplace Total
- 1
- Basement
- Finished, Full
Building
- Architecture Style
- -
- Direction
- Montreal rd to Ste Anne Ave, left on Lavergne st with a right onto Perrier Ave. Home will be on your right.
- Type of Dwelling
- house
- Roof
- -
- Exterior
- Steel, Stone
- Foundation
- Concrete
- Flooring
- -
Land
- Sewer
- Sanitary sewer
- Lot Size
- 26.98 x 99.87 FT ; 0
- Zoning
- -
- Zoning Description
- RESIDENTIAL
Parking
- Features
- Attached Garage, Inside Entry
- Total Parking
- 3
Utilities
- Cooling
- Central air conditioning, Air exchanger
- Heating
- Radiant heat, Natural gas
- Water
- Municipal water
Feature Highlights
- Community
- -
- Lot Features
- In-Law Suite
- Security
- -
- Pool
- -
- Waterfront
- -
