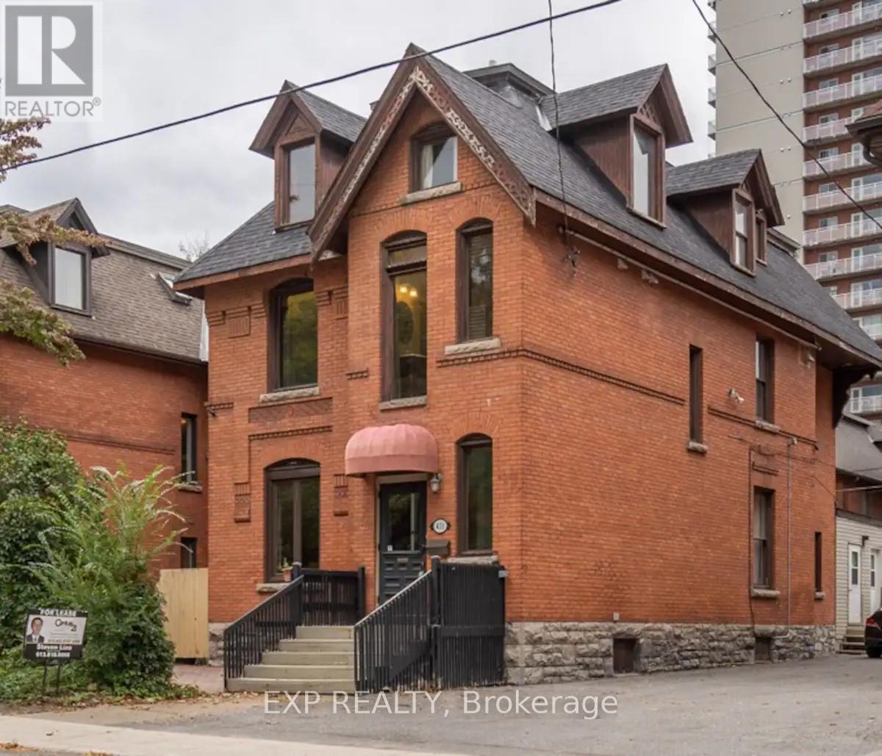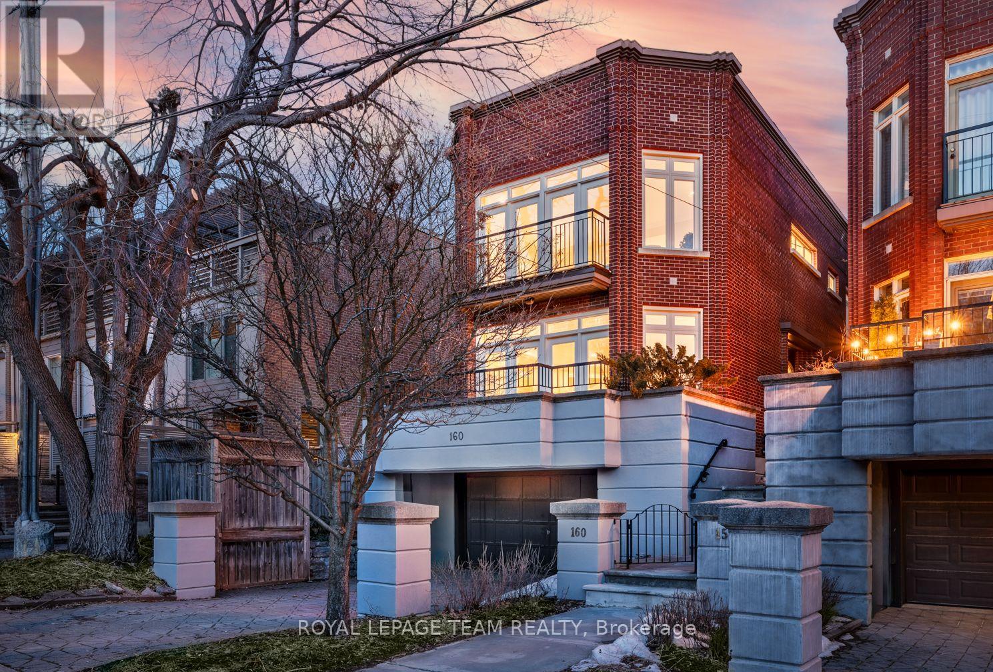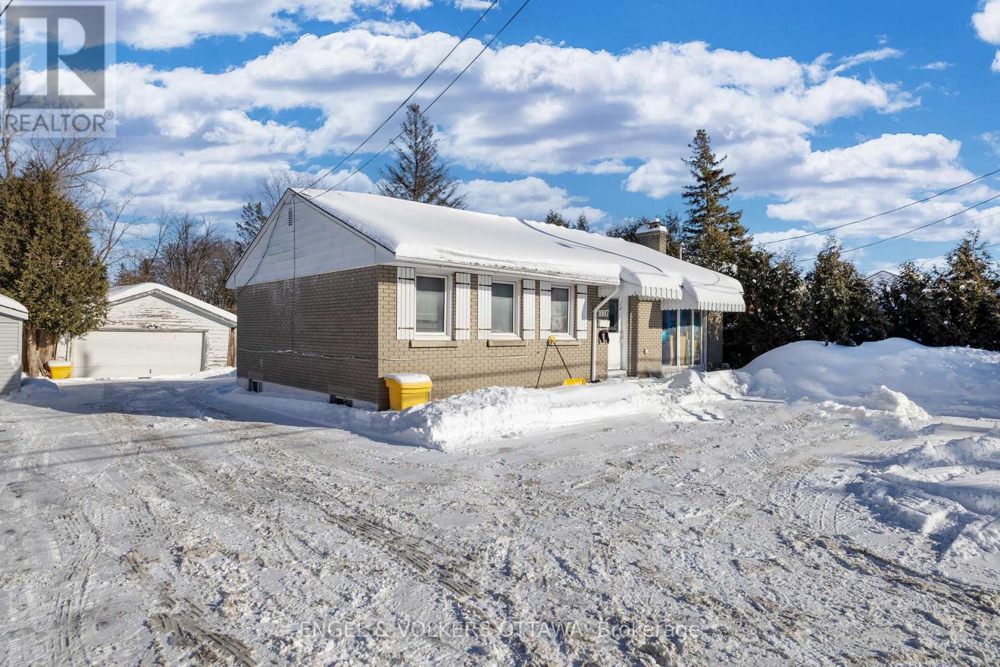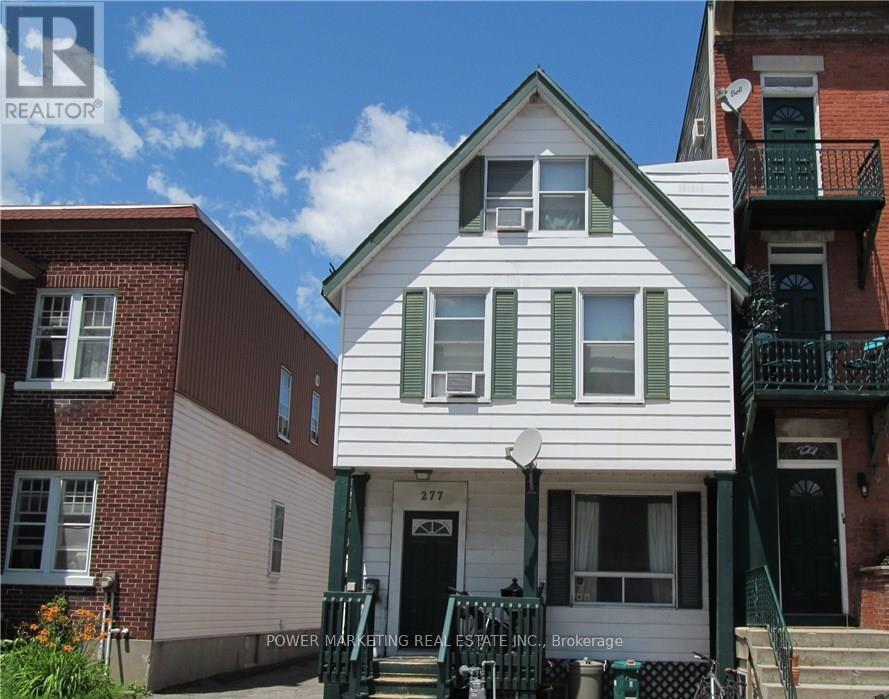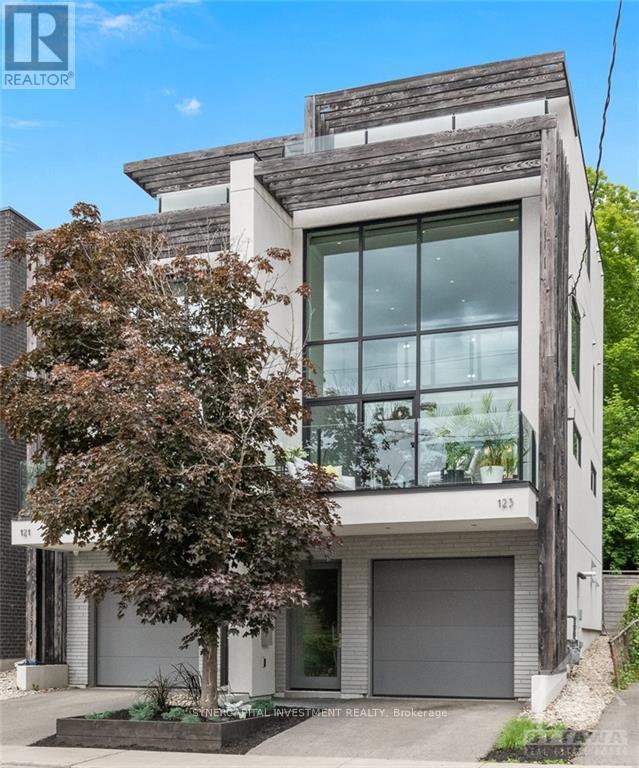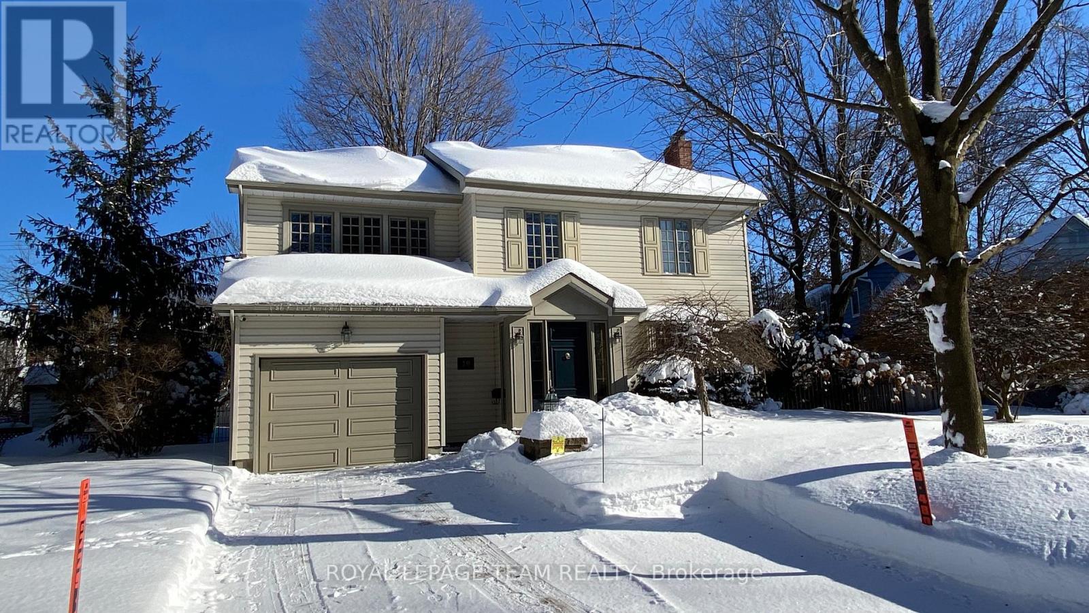Mirna Botros
613-600-2626235 Hemlock Road - $1,649,000
235 Hemlock Road - $1,649,000
235 Hemlock Road
$1,649,000
3201 - Rockcliffe
Ottawa, OntarioK1M1K4
6 beds
4 baths
9 parking
MLS#: X11980828Listed: about 1 month agoUpdated:10 days ago
Description
Tucked behind a stately tree-lined driveway, this exquisite mid-century bungalow is designed for both grand entertaining and serene everyday living; boasting elegant, Neo Classical architectural details & sophisticated trimwork, all illuminated by breathtaking natural light. The open-concept layout flows from a stunning chefs kitchen with natural quartzite countertops, designer lighting, and sprawling island, to the sunken living room with a gas fireplace & built-in display shelving. Down the hallway to the private quarters, a tranquil primary suite offers a spa-like ensuite, walk-in closet, and scenic backyard views. Two additional, spacious bedrooms complete the main level. Descend to find a fully equipped, lower-level secondary suite with private entrances, bright living spaces, three bedrooms and a full kitchen. This is a wonderful guest suite or nanny suite and is perfectly suited for multi generational living. Outside, discover a lush backyard oasis with patio, gazebo and organic gardens. Park your car in one of two attached garage spaces. Being so close to top schools such as Ashbury and Elmwood, the beautiful Mackay Lake, grocery, shopping, cafes and the 417, it is no wonder this neighbourhood is coveted by so many. (id:58075)Details
Details for 235 Hemlock Road, Ottawa, Ontario- Property Type
- Single Family
- Building Type
- House
- Storeys
- 1
- Neighborhood
- 3201 - Rockcliffe
- Land Size
- 106.44 x 96.96 FT
- Year Built
- -
- Annual Property Taxes
- $11,922
- Parking Type
- Attached Garage, Garage, Inside Entry
Inside
- Appliances
- Dishwasher, Dryer, Hood Fan, Two stoves, Two Washers, Garage door opener remote(s), Water Heater - Tankless, Two Refrigerators
- Rooms
- 19
- Bedrooms
- 6
- Bathrooms
- 4
- Fireplace
- -
- Fireplace Total
- -
- Basement
- Finished, Apartment in basement, Walk out, N/A
Building
- Architecture Style
- Bungalow
- Direction
- Hemlock Rd and Lansdowne Rd
- Type of Dwelling
- house
- Roof
- -
- Exterior
- Stone
- Foundation
- Block
- Flooring
- -
Land
- Sewer
- Sanitary sewer
- Lot Size
- 106.44 x 96.96 FT
- Zoning
- -
- Zoning Description
- -
Parking
- Features
- Attached Garage, Garage, Inside Entry
- Total Parking
- 9
Utilities
- Cooling
- Wall unit
- Heating
- Baseboard heaters
- Water
- Municipal water
Feature Highlights
- Community
- -
- Lot Features
- Hillside, Paved yard, Carpet Free, Gazebo, Sump Pump, In-Law Suite
- Security
- Smoke Detectors, Monitored Alarm
- Pool
- -
- Waterfront
- -
