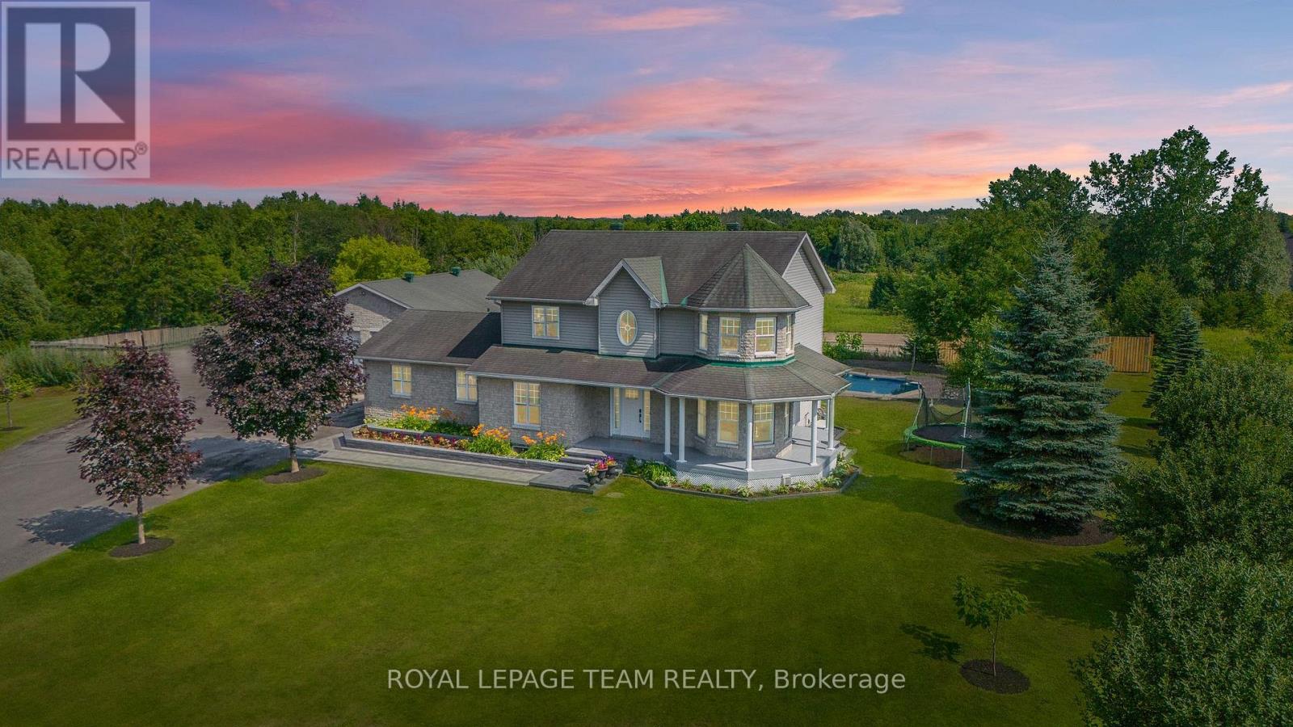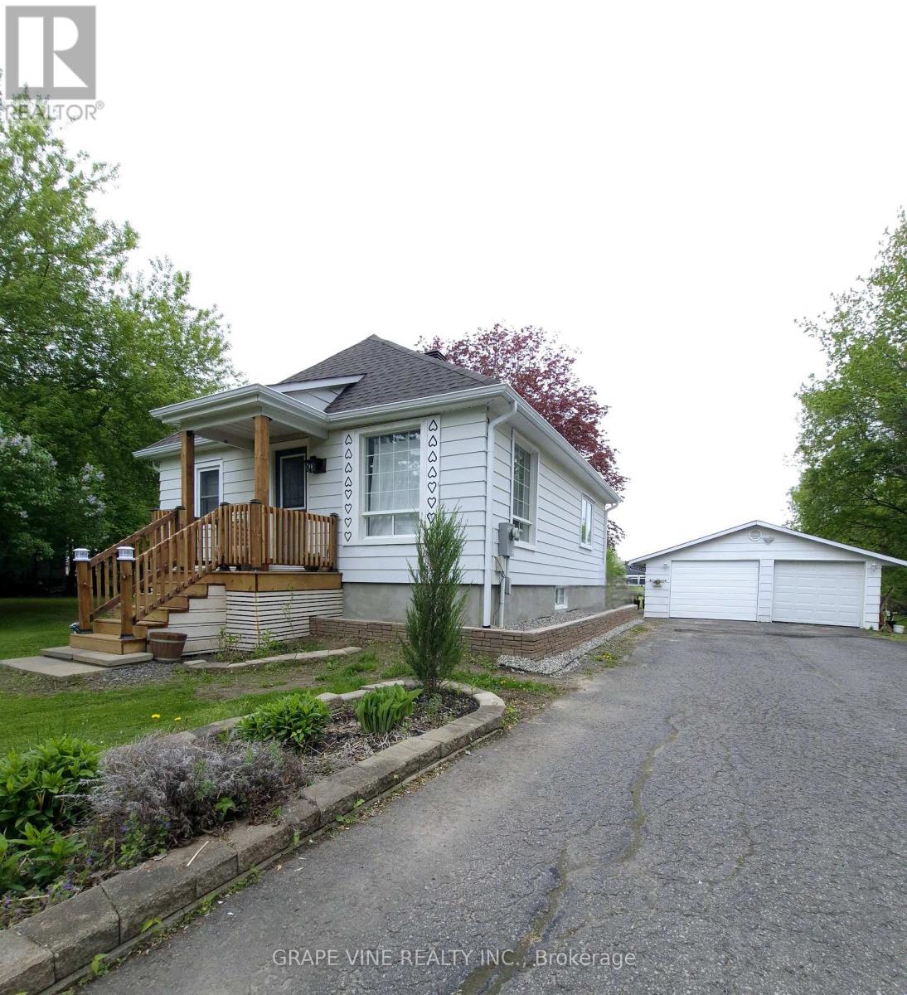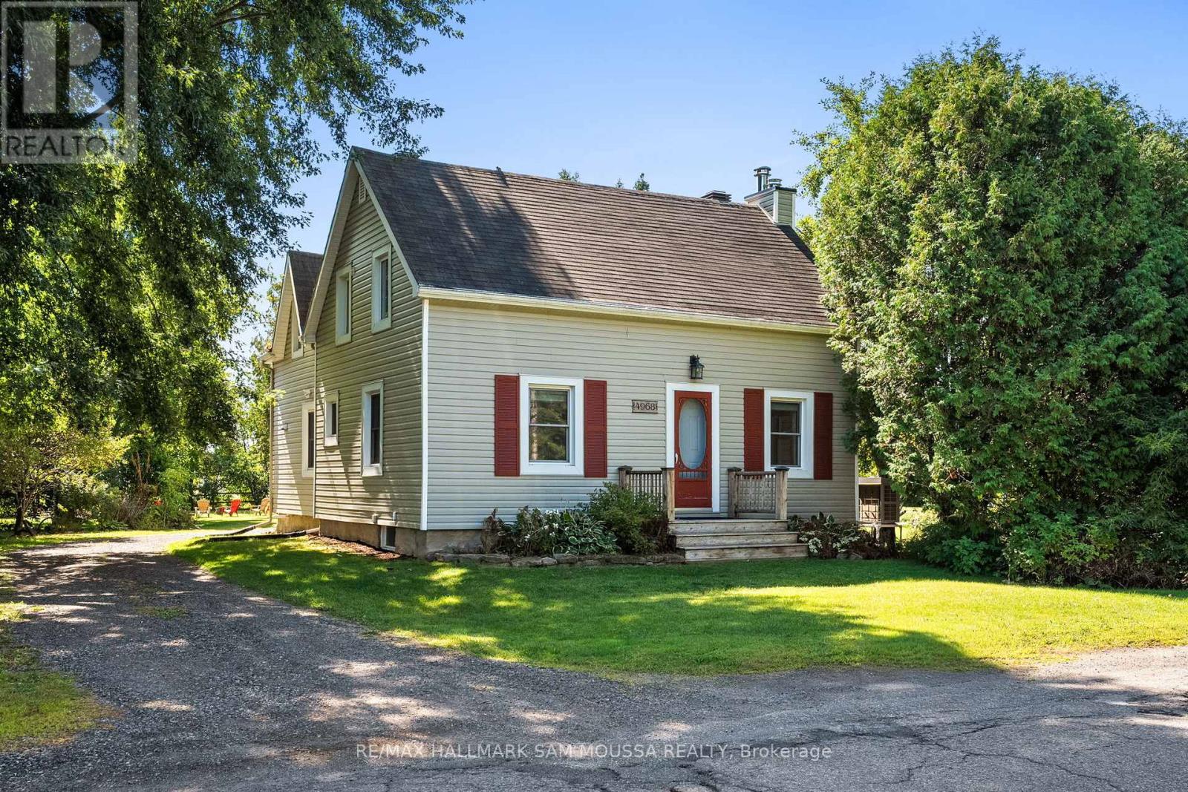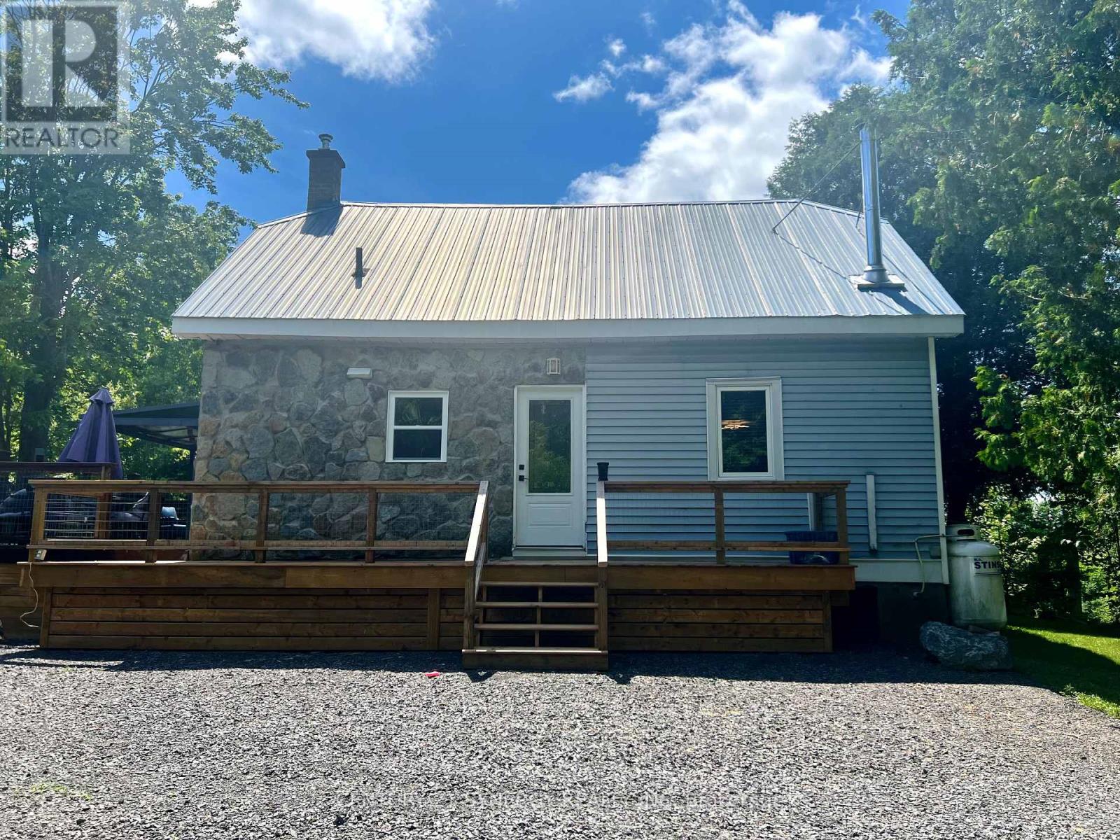Mirna Botros
613-600-26268329 Rodney Farm Drive - $1,349,900
8329 Rodney Farm Drive - $1,349,900
8329 Rodney Farm Drive
$1,349,900
1605 - Osgoode Twp North of Reg Rd 6
Ottawa, OntarioK0A2P0
4 beds
3 baths
12 parking
MLS#: X12414339Listed: 13 days agoUpdated:13 days ago
Description
Incredible bungalow sitting on a stunning 2.7 acres in the most tranquil setting of Maple Ridge estates, in rural Ottawa near Metcalfe. Built and occupied by the original builder's family, the thoughtful and efficient layout provides great flexibility, from spacious living, dining and family rooms to the bright eat-in kitchen, generous 4 bedrooms and 3 bathrooms (2 full, one powder) along with main floor laundry. The oversized garage will hold 3 vehicles and massive unfinished basement is a blank canvas with endless possibilities. Room to grow, room to entertain or room to hide, this home and setting will capture your imagination (id:58075)Details
Details for 8329 Rodney Farm Drive, Ottawa, Ontario- Property Type
- Single Family
- Building Type
- House
- Storeys
- 1
- Neighborhood
- 1605 - Osgoode Twp North of Reg Rd 6
- Land Size
- 212.3 x 612 Acre
- Year Built
- -
- Annual Property Taxes
- $5,120
- Parking Type
- Attached Garage, Garage
Inside
- Appliances
- Washer, Refrigerator, Dishwasher, Stove, Dryer
- Rooms
- -
- Bedrooms
- 4
- Bathrooms
- 3
- Fireplace
- -
- Fireplace Total
- -
- Basement
- Full
Building
- Architecture Style
- Bungalow
- Direction
- Parkway or Eighth Line
- Type of Dwelling
- house
- Roof
- -
- Exterior
- Vinyl siding
- Foundation
- Concrete
- Flooring
- -
Land
- Sewer
- Septic System
- Lot Size
- 212.3 x 612 Acre
- Zoning
- -
- Zoning Description
- -
Parking
- Features
- Attached Garage, Garage
- Total Parking
- 12
Utilities
- Cooling
- Central air conditioning
- Heating
- Forced air, Oil
- Water
- -
Feature Highlights
- Community
- -
- Lot Features
- Carpet Free
- Security
- -
- Pool
- -
- Waterfront
- -





