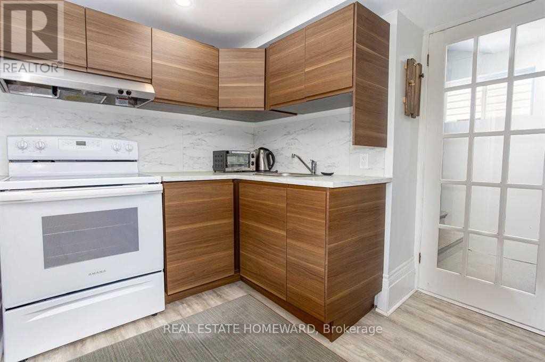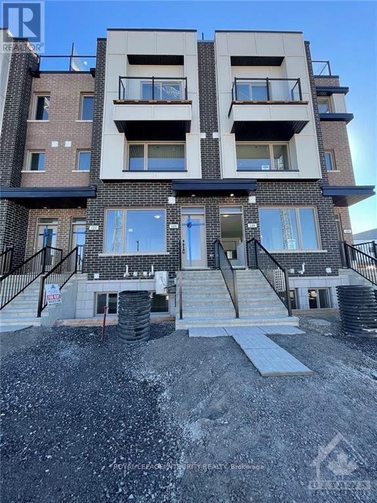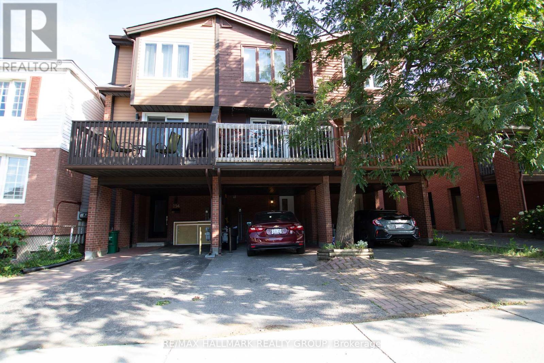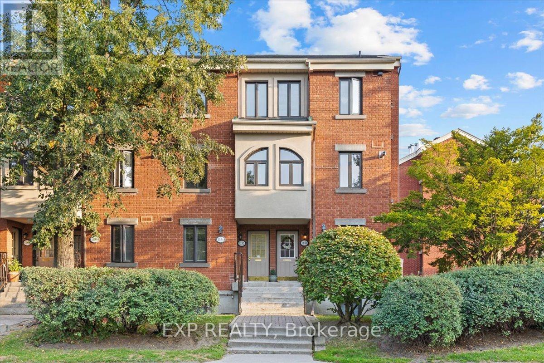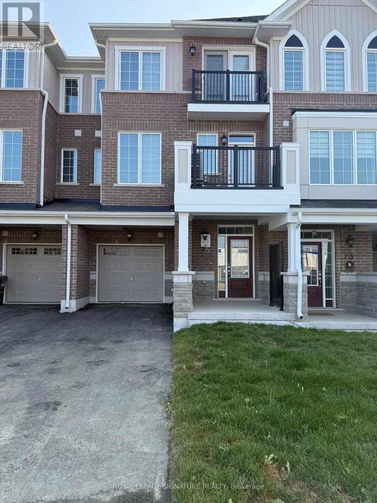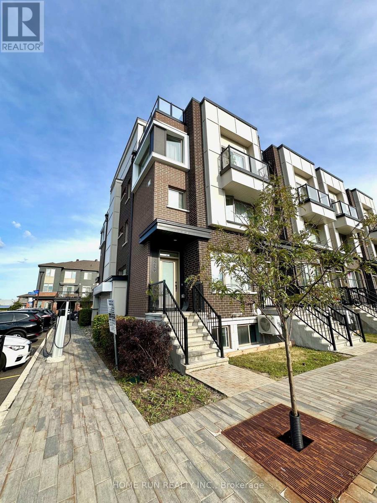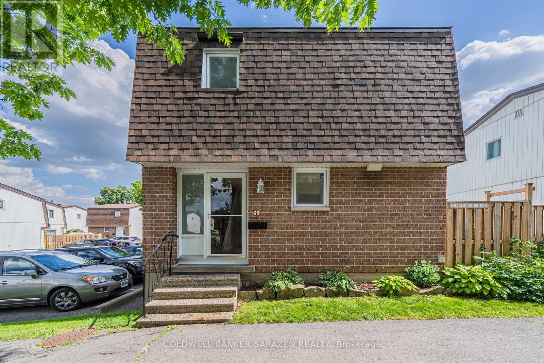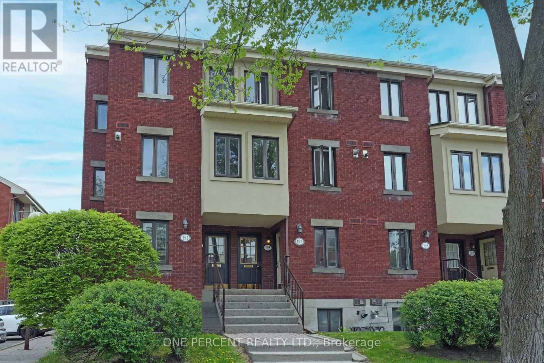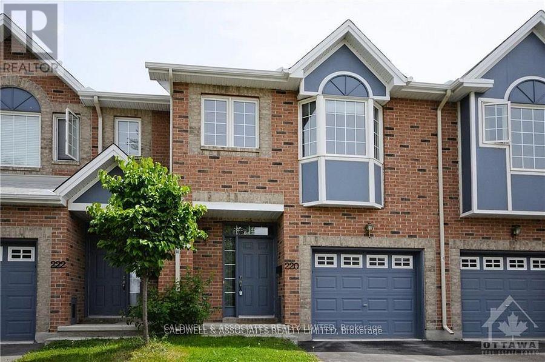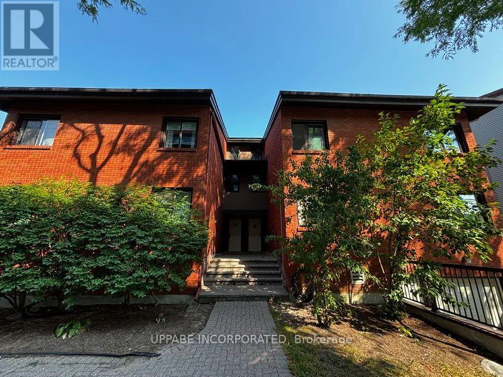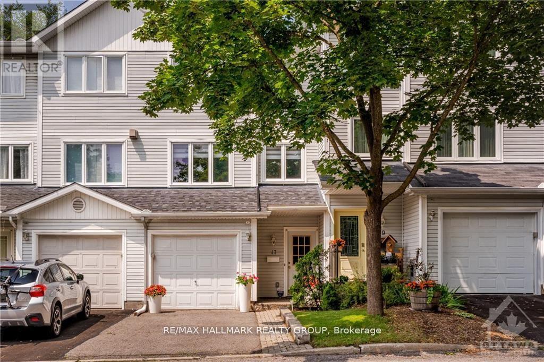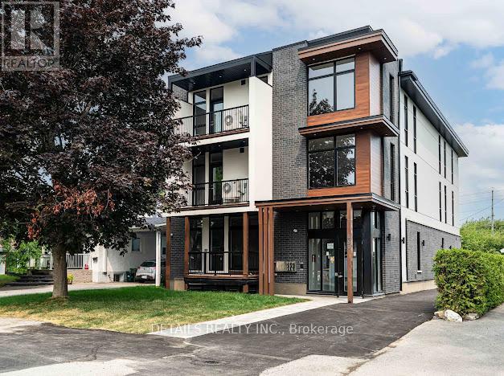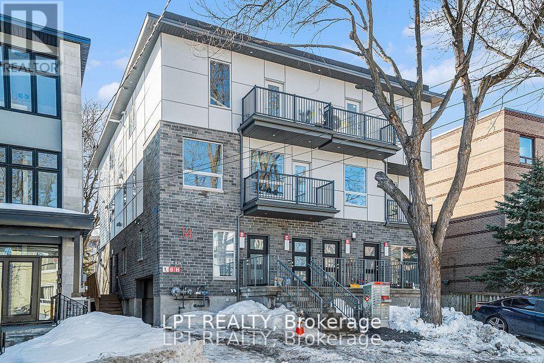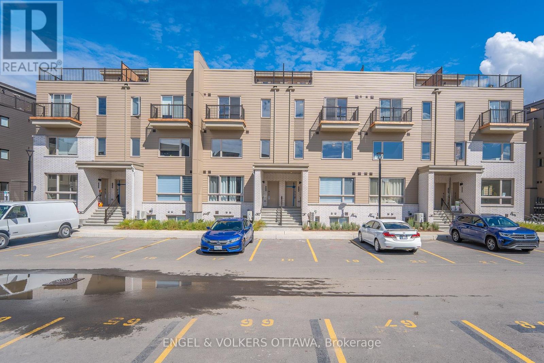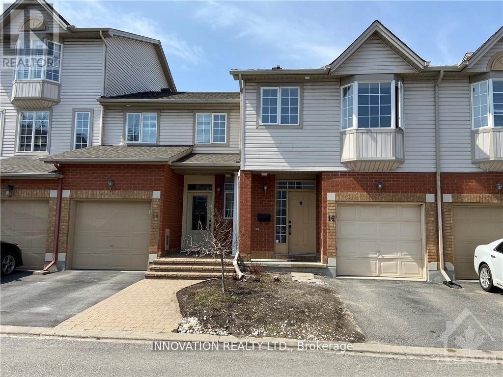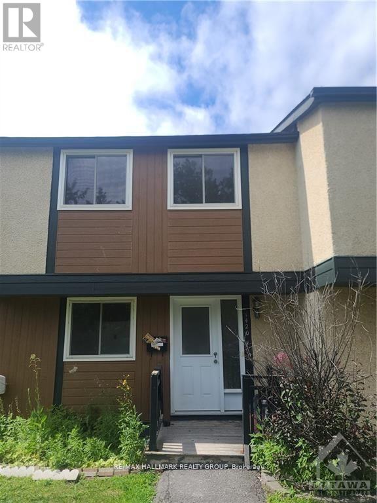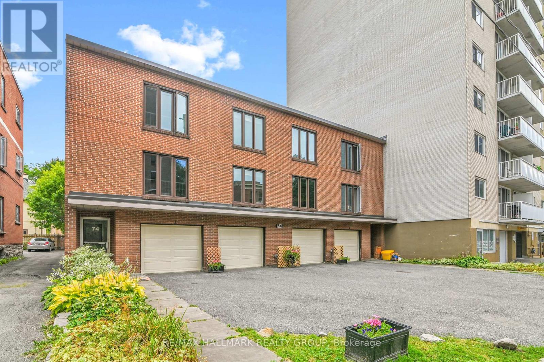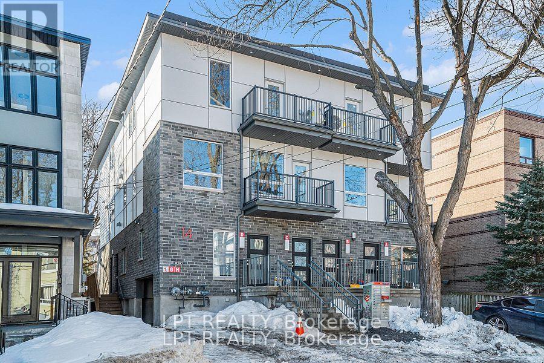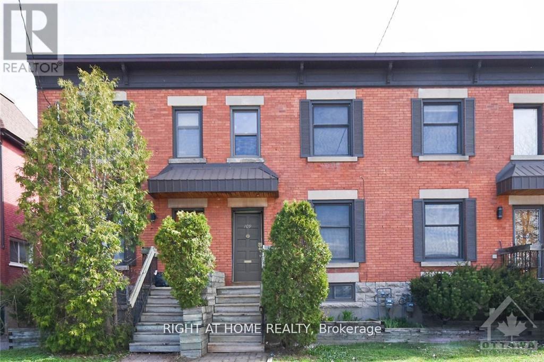Mirna Botros
613-600-2626122 Granville Crescent - $2,600
122 Granville Crescent - $2,600
122 Granville Crescent
$2,600
Haldimand
Haldimand, OntarioN3W0J5
3 beds
3 baths
2 parking
MLS#: X12412963Listed: about 3 hours agoUpdated:about 3 hours ago
Description
Welcome to this beautifully brand-new Freehold Townhome in charming community of Empire Avalon. Move in ready to This elegant home offering approx 1600 Sq ft of living space. Carpet free on Main floor, 9-foot ceilings. Open concept living flooded with natural light all throughout the home. Large windows, window curtains installed throughout. Enjoy second floor extra storage room, Three large bedrooms, 3 piece Bath on 2nd, powder room on Main and Primary has an en-suite and a walk in closet! Enjoy parks, trails, churches, community centres, museum, restaurants, Schools, stores and countless other amenities in the area! (id:58075)Details
Details for 122 Granville Crescent, Haldimand, Ontario- Property Type
- Single Family
- Building Type
- Row Townhouse
- Storeys
- 2
- Neighborhood
- Haldimand
- Land Size
- 20 x 91.9 FT
- Year Built
- -
- Annual Property Taxes
- -
- Parking Type
- Attached Garage, Garage
Inside
- Appliances
- Washer, Refrigerator, Dishwasher, Stove, Range, Dryer
- Rooms
- 6
- Bedrooms
- 3
- Bathrooms
- 3
- Fireplace
- -
- Fireplace Total
- 1
- Basement
- Unfinished, N/A
Building
- Architecture Style
- -
- Direction
- Agryle St N and Hwy 66
- Type of Dwelling
- row_townhouse
- Roof
- -
- Exterior
- Brick
- Foundation
- Poured Concrete
- Flooring
- -
Land
- Sewer
- Septic System
- Lot Size
- 20 x 91.9 FT
- Zoning
- -
- Zoning Description
- -
Parking
- Features
- Attached Garage, Garage
- Total Parking
- 2
Utilities
- Cooling
- Central air conditioning
- Heating
- Forced air, Natural gas
- Water
- Municipal water
Feature Highlights
- Community
- -
- Lot Features
- -
- Security
- -
- Pool
- -
- Waterfront
- -
