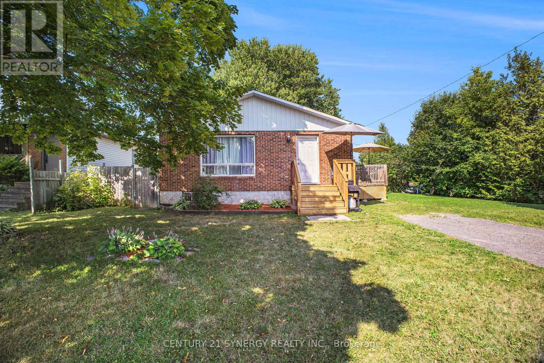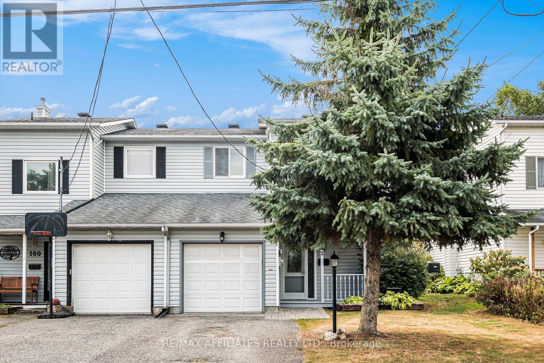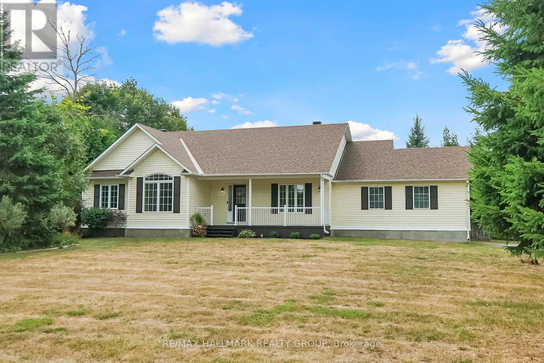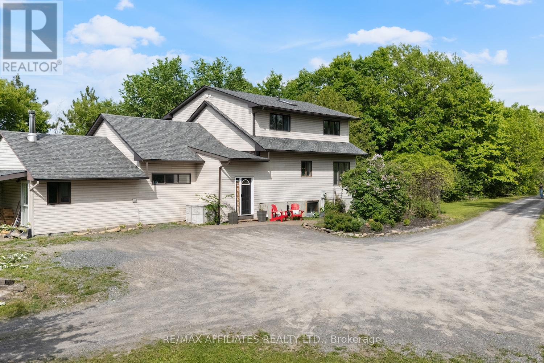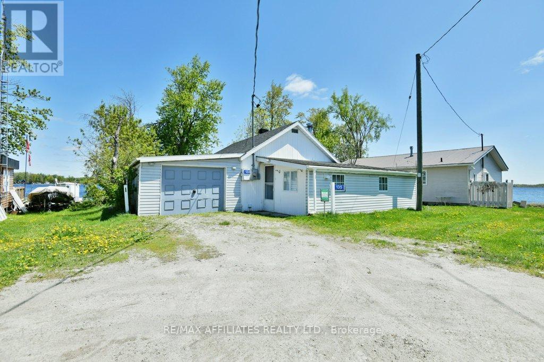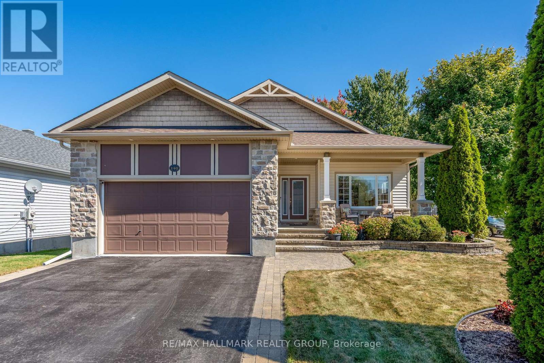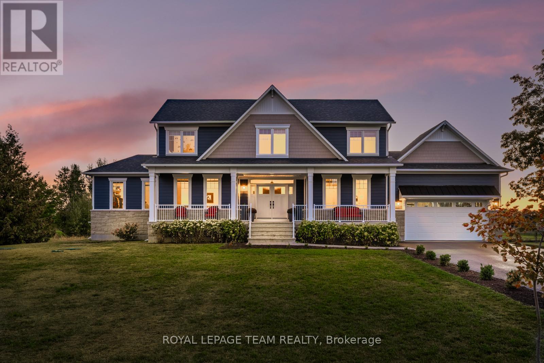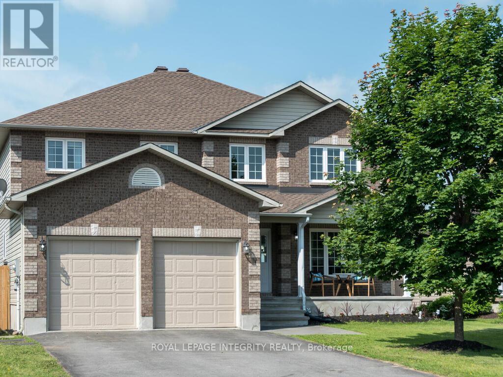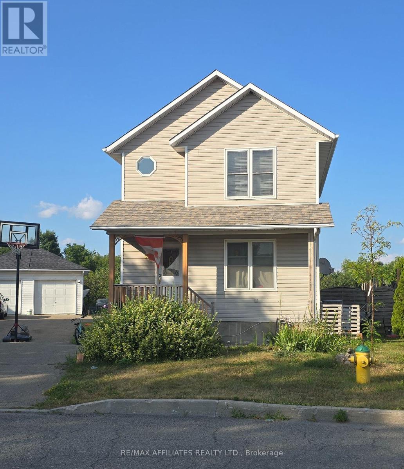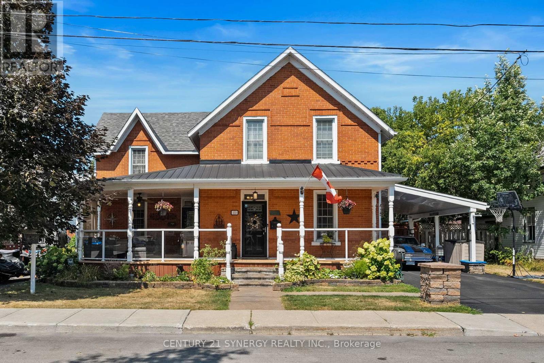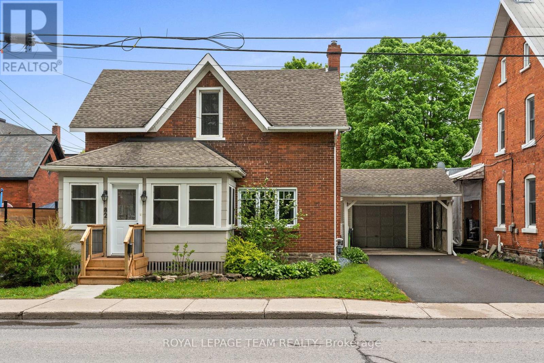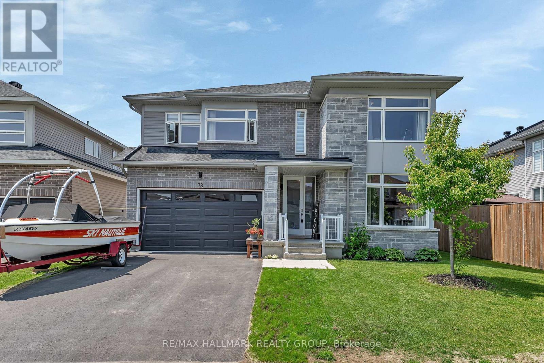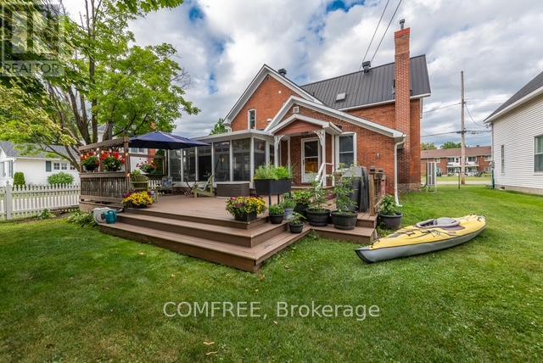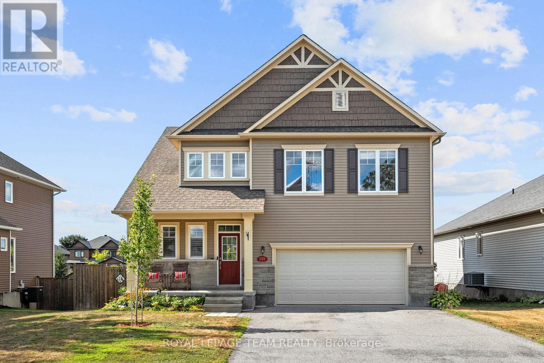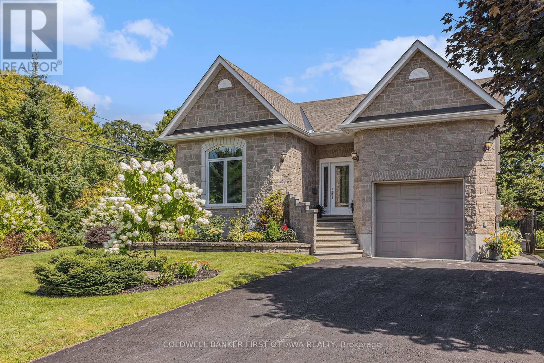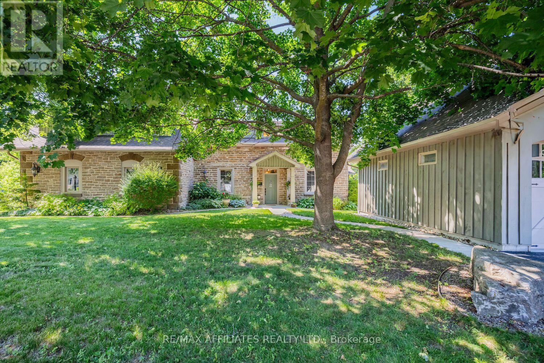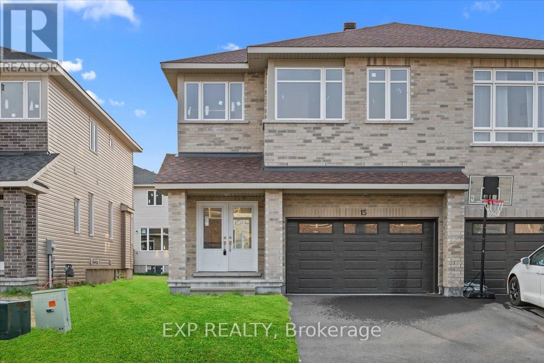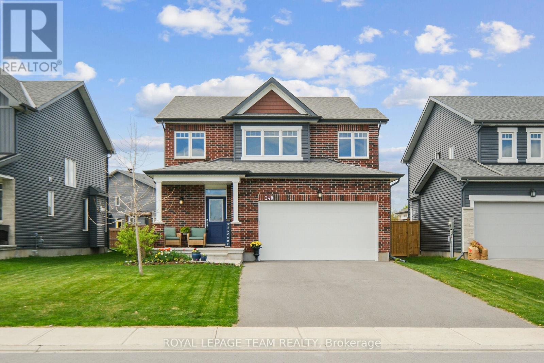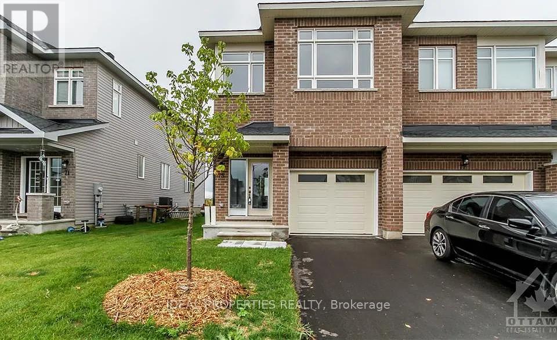Mirna Botros
613-600-2626421 Ferrill Crescent - $699,900
421 Ferrill Crescent - $699,900
421 Ferrill Crescent
$699,900
909 - Carleton Place
Carleton Place, OntarioK7C3V4
5 beds
2 baths
2 parking
MLS#: X12409638Listed: about 3 hours agoUpdated:about 3 hours ago
Description
Welcome to this charming side-split home in the heart of Carleton Place! Designed with multiple levels of living space, this home offers both function and style. The bright kitchen features quartz countertops, sleek pull-out cabinetry, and modern updates, while a mix of hardwood & tile floors flow seamlessly throughout the home, adding warmth and character. The lower level provides a cozy family room and 2 additional rooms, perfect for guests, a home office, or growing families.Step outside to your private backyard oasis, beautifully landscaped and complete with a hot tub, ideal for relaxing or entertaining. Situated in a highly desirable location, you will love being close to the town pool, Notre Dame High School, and St. Gregory Catholic School, with quaint restaurants and chic shops just a short stroll away. This home is the perfect balance of comfort, convenience, and lifestyle. (id:58075)Details
Details for 421 Ferrill Crescent, Carleton Place, Ontario- Property Type
- Single Family
- Building Type
- House
- Storeys
- -
- Neighborhood
- 909 - Carleton Place
- Land Size
- 60 x 100 FT
- Year Built
- -
- Annual Property Taxes
- $4,107
- Parking Type
- Attached Garage, Garage
Inside
- Appliances
- Washer, Refrigerator, Hot Tub, Dishwasher, Stove, Dryer, Hood Fan, Blinds, Garage door opener, Garage door opener remote(s)
- Rooms
- 14
- Bedrooms
- 5
- Bathrooms
- 2
- Fireplace
- -
- Fireplace Total
- -
- Basement
- Finished, N/A
Building
- Architecture Style
- -
- Direction
- Townline & Bridge
- Type of Dwelling
- house
- Roof
- -
- Exterior
- Steel, Stone
- Foundation
- Block
- Flooring
- Tile, Hardwood, Laminate
Land
- Sewer
- Sanitary sewer
- Lot Size
- 60 x 100 FT
- Zoning
- -
- Zoning Description
- -
Parking
- Features
- Attached Garage, Garage
- Total Parking
- 2
Utilities
- Cooling
- Central air conditioning
- Heating
- Forced air, Natural gas
- Water
- Municipal water
Feature Highlights
- Community
- -
- Lot Features
- -
- Security
- -
- Pool
- -
- Waterfront
- -
