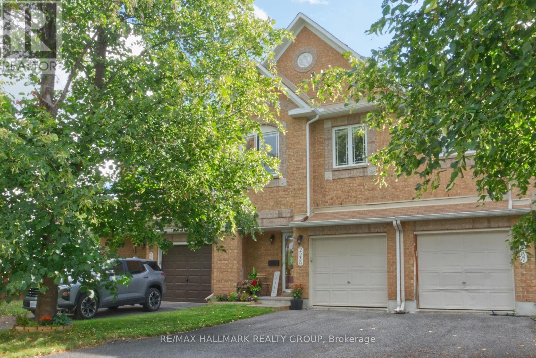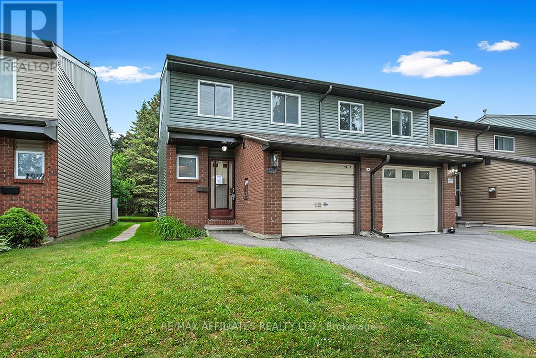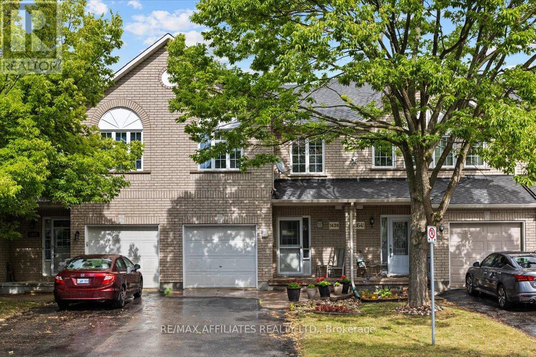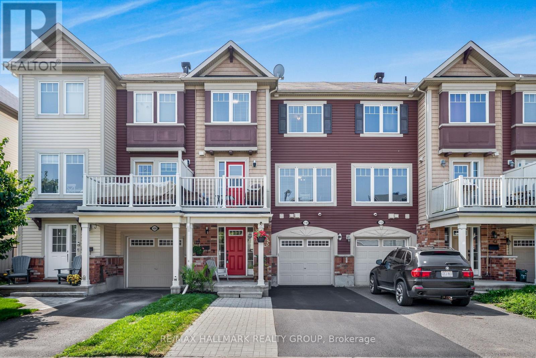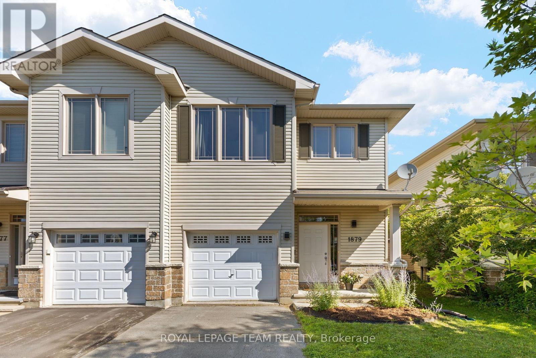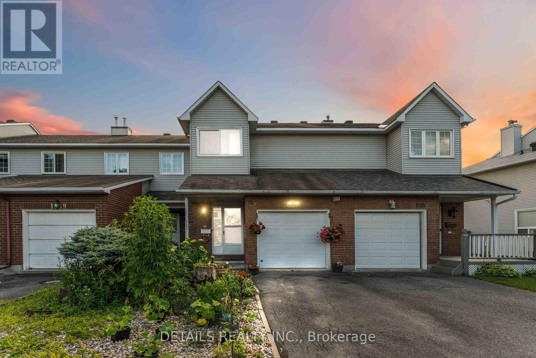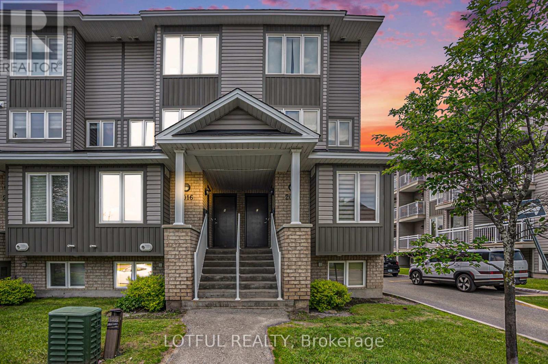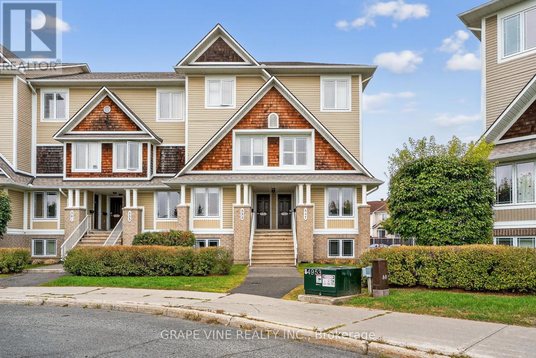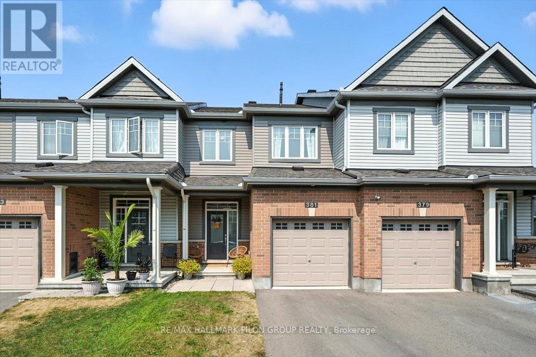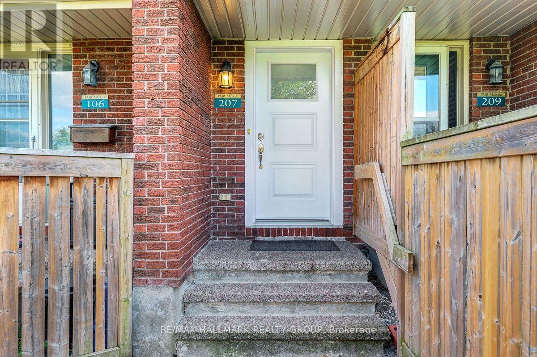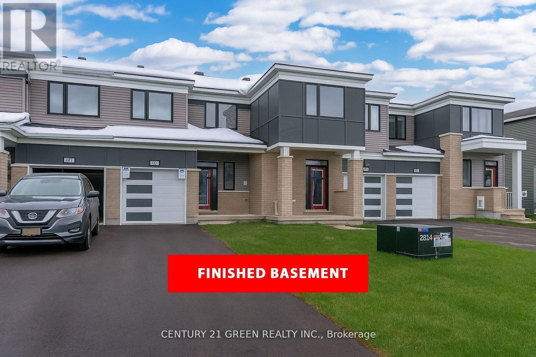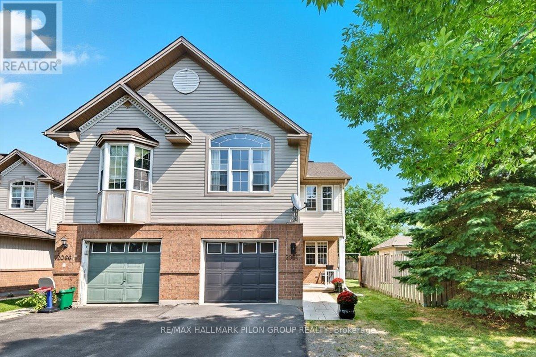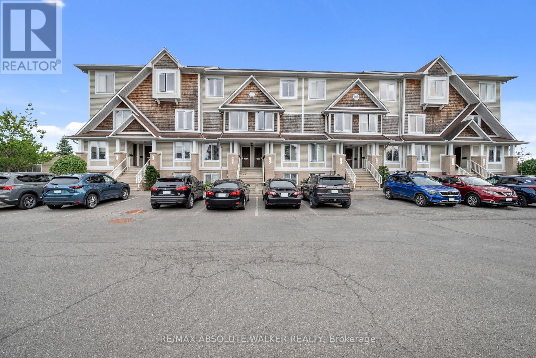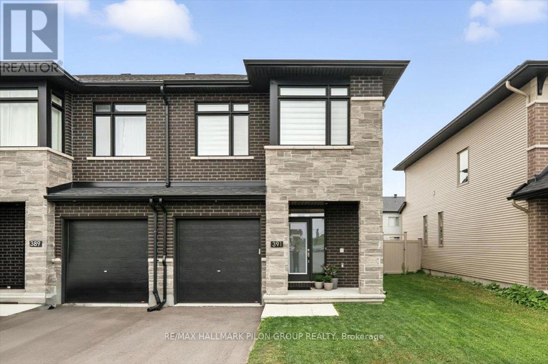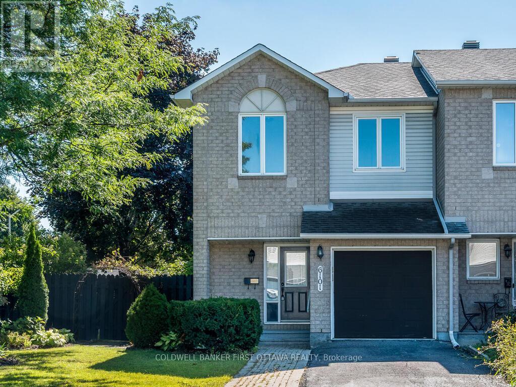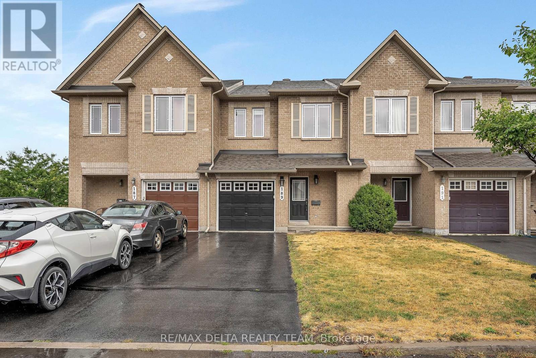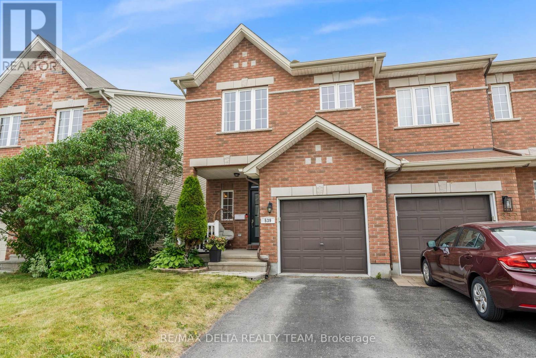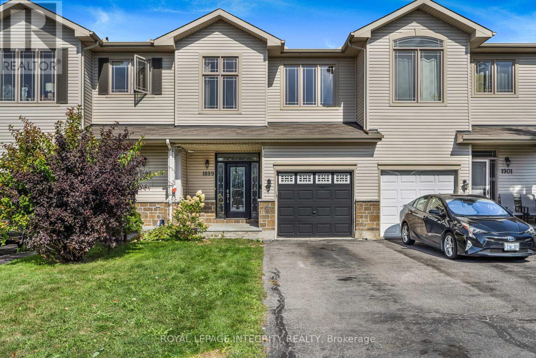Mirna Botros
613-600-2626707 Des Aubepines Drive - $659,900
707 Des Aubepines Drive - $659,900
707 Des Aubepines Drive
$659,900
1117 - Avalon West
Ottawa, OntarioK4A1C1
4 beds
3 baths
3 parking
MLS#: X12404666Listed: about 4 hours agoUpdated:about 3 hours ago
Description
Welcome to 707 Des Aubepines Drive - A fabulous 4 bedroom, 3 bathroom executive Minto Tahoe end unit freehold townhome in Avalon offering over 1,930 sq ft of modern living! The welcoming and bright foyer with access the convenient partial bathroom opens to an inviting open-concept main floor with 9 ft ceilings, hardwood and ceramic floors, upgraded lighting and pot lights. The gourmet kitchen features timeless white cabinets, quartz counters, stainless steel appliances with a gas stove, white subway tile backsplash, a large island with seating and a bright breakfast nook flowing seamlessly into the spacious dining area and living room with cozy fireplace. A convenient mudroom with garage access completes this level. Upstairs, you will find the generous primary suite includes a walk-in closet and ensuite with glass shower and quartz counters, as well as three additional bedrooms, a full bathroom also with quartz counters, and laundry area. The finished basement offers a family room, bonus finished space, ample storage, and a rough-in for a future bathroom. Outside, enjoy a fenced backyard with a deck and gazebo - perfect for entertaining. Located steps from schools, parks, shopping, and all amenities. This home combines style, comfort, and convenience -an absolute must see! (id:58075)Details
Details for 707 Des Aubepines Drive, Ottawa, Ontario- Property Type
- Single Family
- Building Type
- Row Townhouse
- Storeys
- 2
- Neighborhood
- 1117 - Avalon West
- Land Size
- 25.7 x 91.9 FT
- Year Built
- -
- Annual Property Taxes
- $4,562
- Parking Type
- Attached Garage, Garage
Inside
- Appliances
- Washer, Refrigerator, Dishwasher, Wall Mounted TV, Stove, Dryer, Hood Fan, Garage door opener
- Rooms
- -
- Bedrooms
- 4
- Bathrooms
- 3
- Fireplace
- -
- Fireplace Total
- 2
- Basement
- Finished, Full
Building
- Architecture Style
- -
- Direction
- Decoeur / Des Aubepines
- Type of Dwelling
- row_townhouse
- Roof
- -
- Exterior
- Brick, Vinyl siding
- Foundation
- Poured Concrete
- Flooring
- -
Land
- Sewer
- Sanitary sewer
- Lot Size
- 25.7 x 91.9 FT
- Zoning
- -
- Zoning Description
- -
Parking
- Features
- Attached Garage, Garage
- Total Parking
- 3
Utilities
- Cooling
- Central air conditioning
- Heating
- Forced air, Natural gas
- Water
- Municipal water
Feature Highlights
- Community
- -
- Lot Features
- -
- Security
- -
- Pool
- -
- Waterfront
- -
