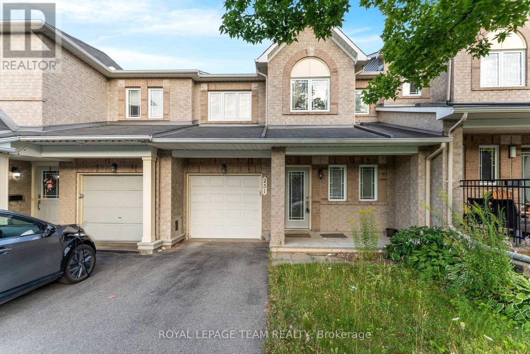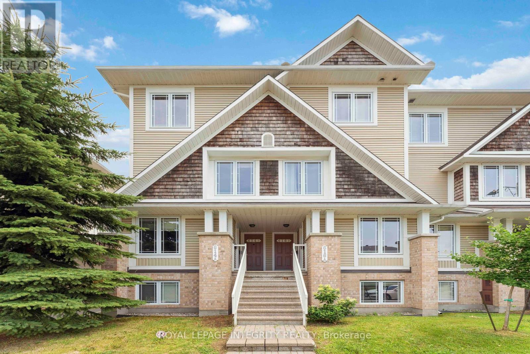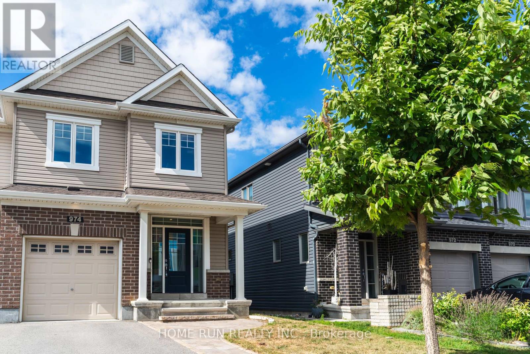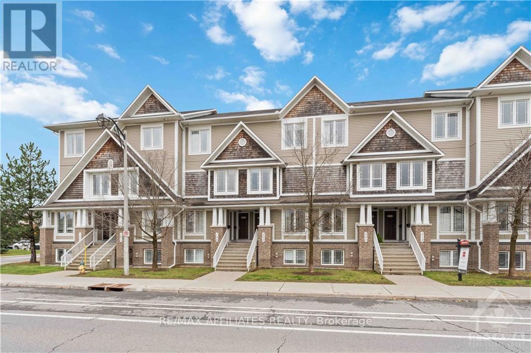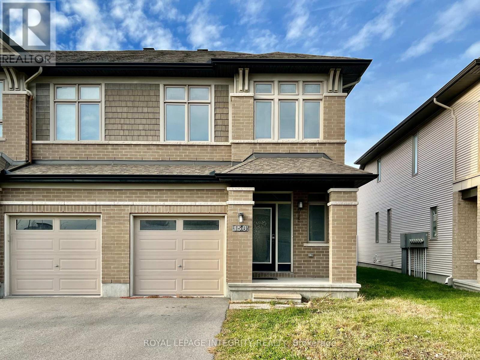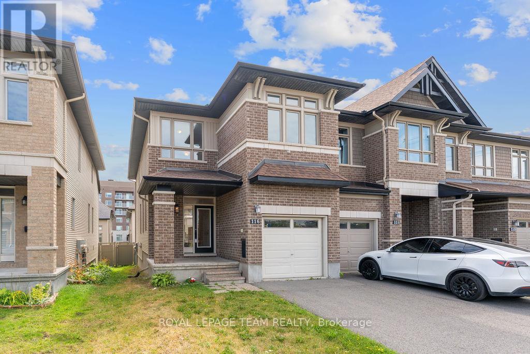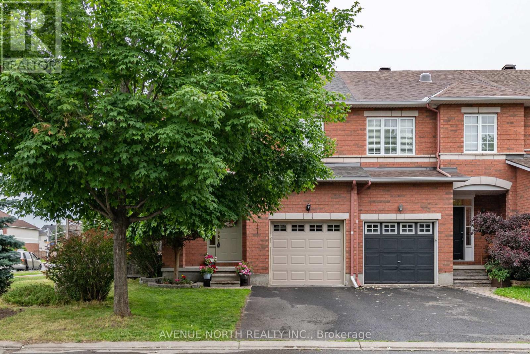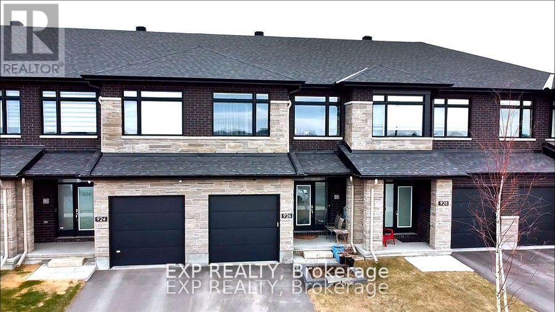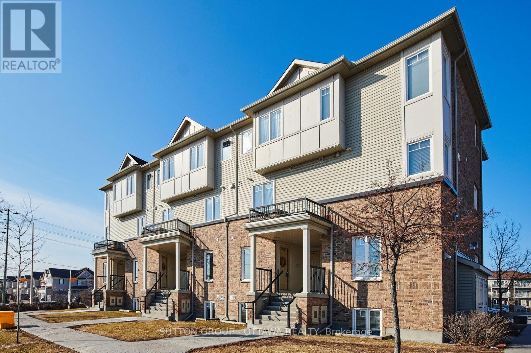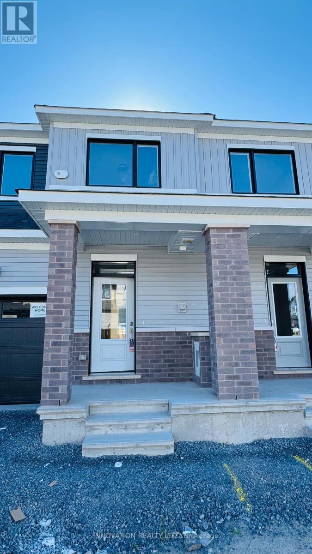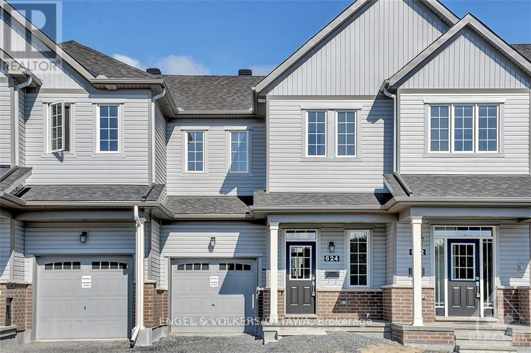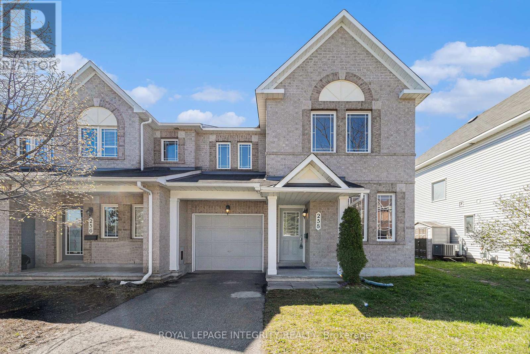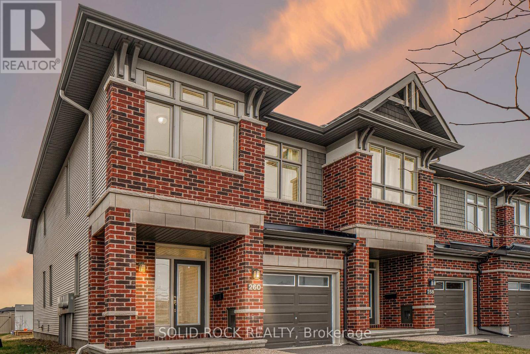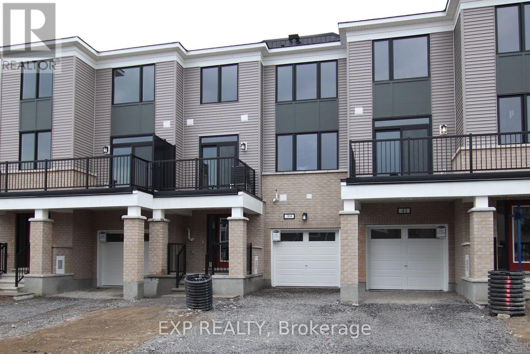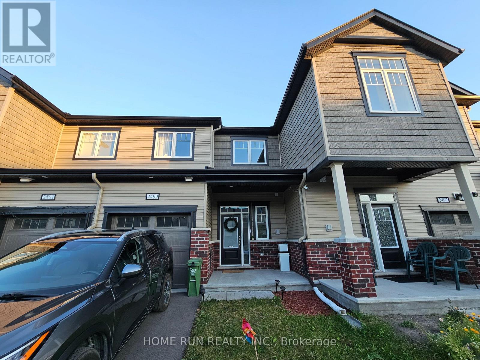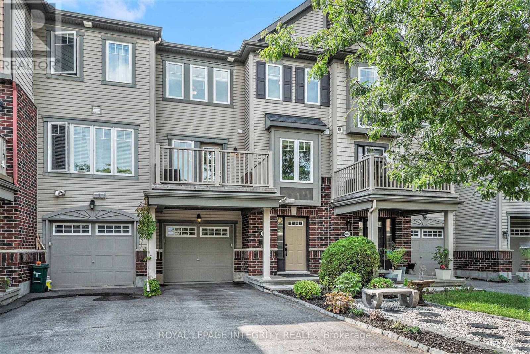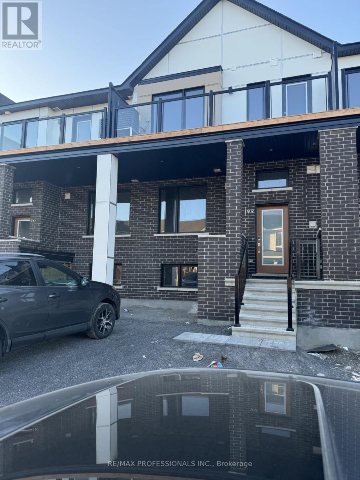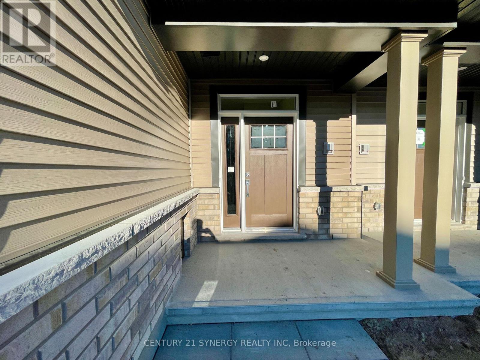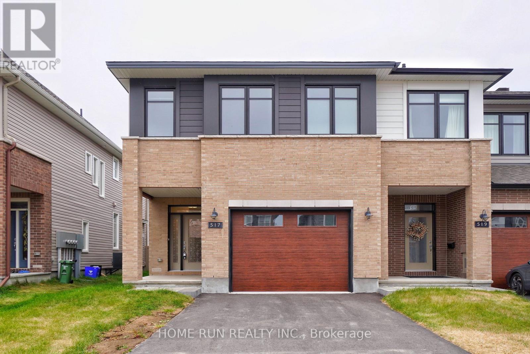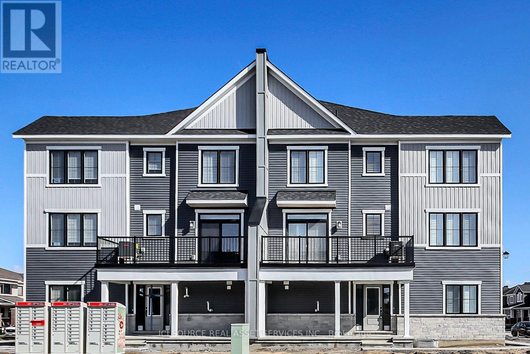Mirna Botros
613-600-2626167 Keltie Private - $2,200
167 Keltie Private - $2,200
167 Keltie Private
$2,200
7706 - Barrhaven - Longfields
Ottawa, OntarioK2J0A3
2 beds
2 baths
1 parking
MLS#: X12403188Listed: about 4 hours agoUpdated:about 4 hours ago
Description
Welcome to 167 Keltie Private. This bright, spacious 2 bedroom, 2 bath end unit condo offers the perfect blend of comfort and convenience with its great layout- featuring brand new flooring (2025) throughout the open concept main level with a modern kitchen complete with island and a new fridge (2025), combo living dining room & guest bath. Private back balcony and side yard for your enjoyment. 2 generously sized bedrooms with large closets, in unit laundry and a 4 piece bath with soaker tub and separate shower. Plenty of storage and parking outside your front door (visitor parking directly across). All this and in a great location- steps from Chapman Mills Marketplace. Fantastic walk score with groceries, cafes, parks, and Park & Ride all in the immediate vicinity. Book your showing today! *Some photos virtually staged* (id:58075)Details
Details for 167 Keltie Private, Ottawa, Ontario- Property Type
- Single Family
- Building Type
- Row Townhouse
- Storeys
- -
- Neighborhood
- 7706 - Barrhaven - Longfields
- Land Size
- -
- Year Built
- -
- Annual Property Taxes
- -
- Parking Type
- No Garage
Inside
- Appliances
- Washer, Refrigerator, Dishwasher, Stove, Dryer
- Rooms
- 10
- Bedrooms
- 2
- Bathrooms
- 2
- Fireplace
- -
- Fireplace Total
- -
- Basement
- Finished, Full
Building
- Architecture Style
- -
- Direction
- Strandherd Drive & Longfields Drive
- Type of Dwelling
- row_townhouse
- Roof
- -
- Exterior
- Brick, Vinyl siding
- Foundation
- Poured Concrete
- Flooring
- -
Land
- Sewer
- -
- Lot Size
- -
- Zoning
- -
- Zoning Description
- -
Parking
- Features
- No Garage
- Total Parking
- 1
Utilities
- Cooling
- Central air conditioning
- Heating
- Forced air, Natural gas
- Water
- -
Feature Highlights
- Community
- Pet Restrictions
- Lot Features
- Balcony, In suite Laundry
- Security
- -
- Pool
- -
- Waterfront
- -
