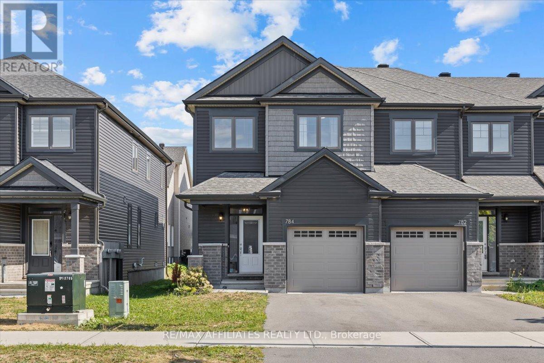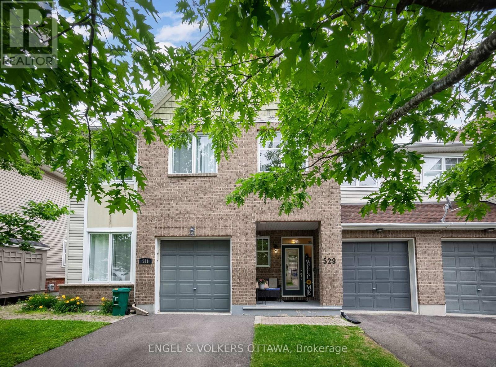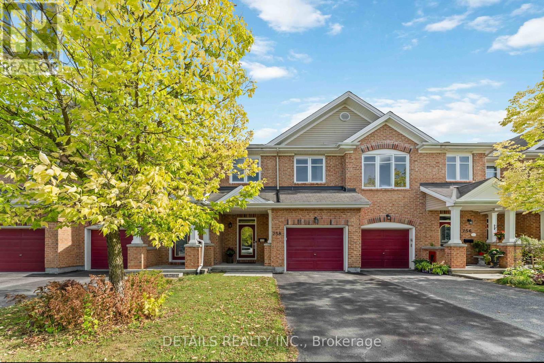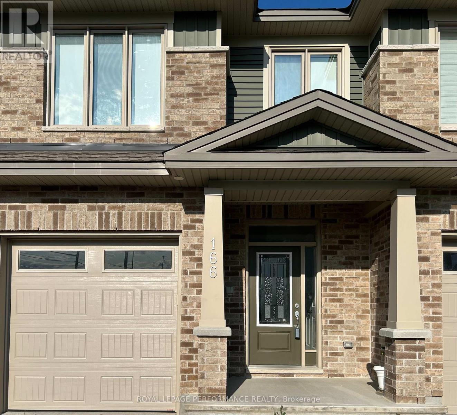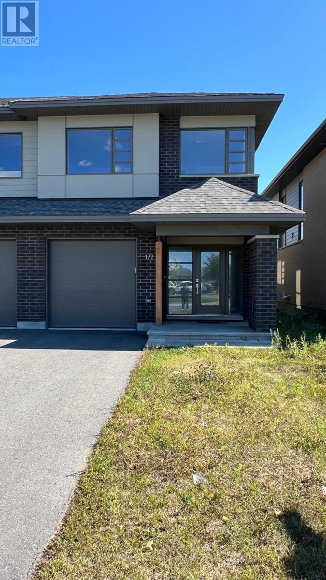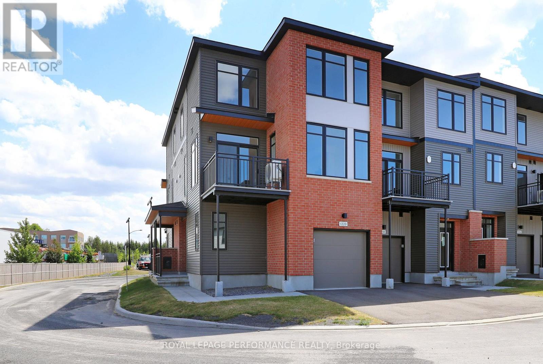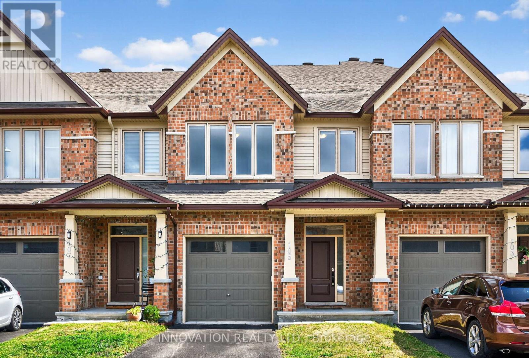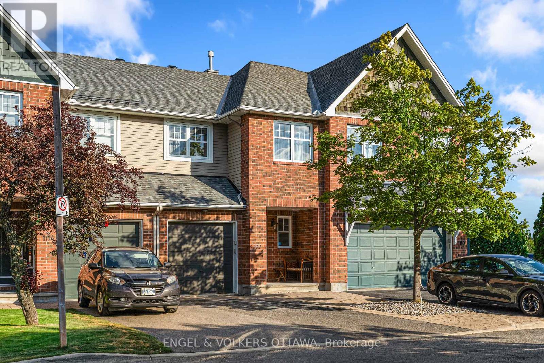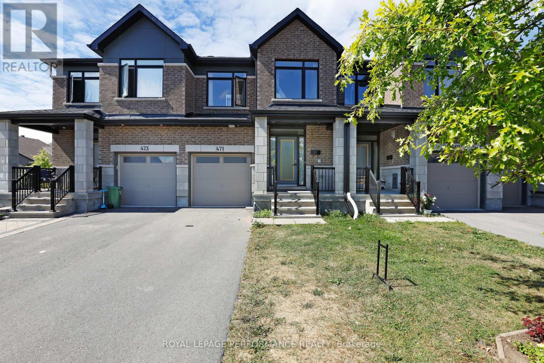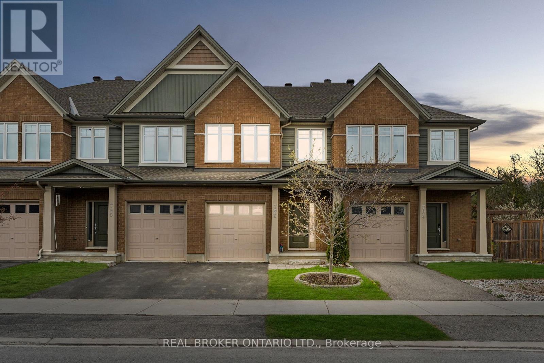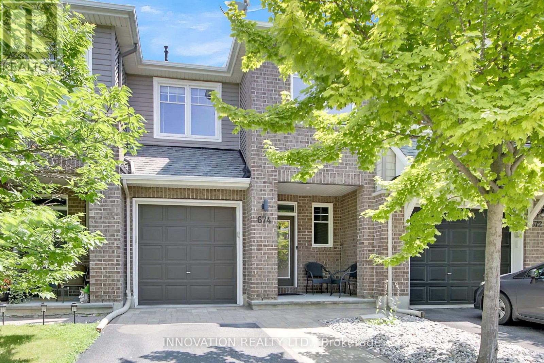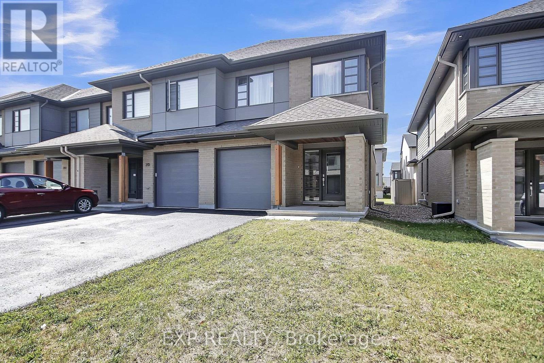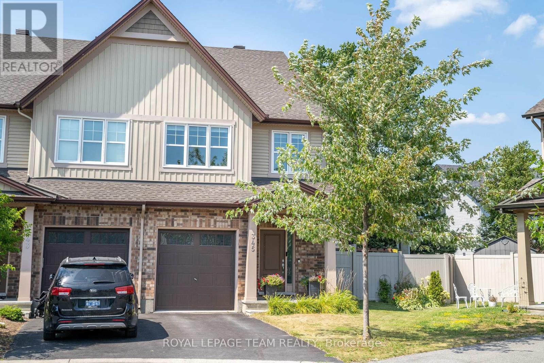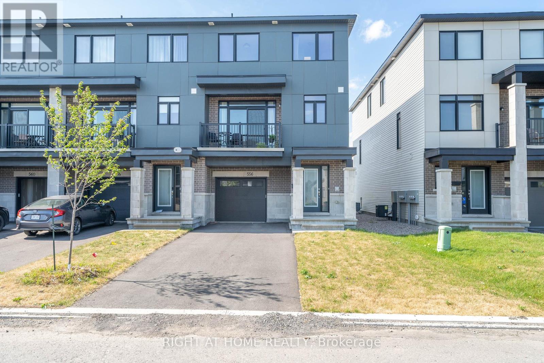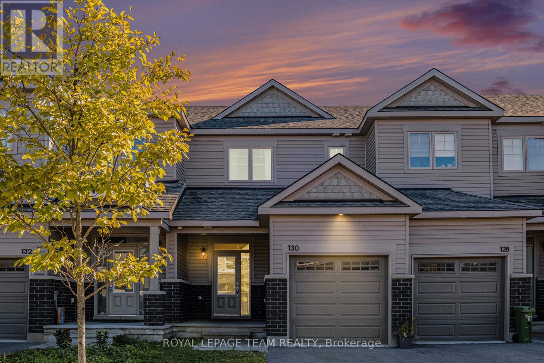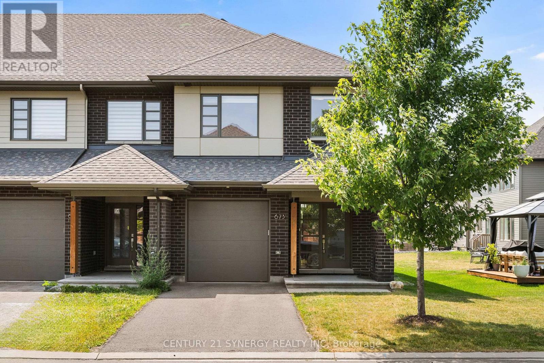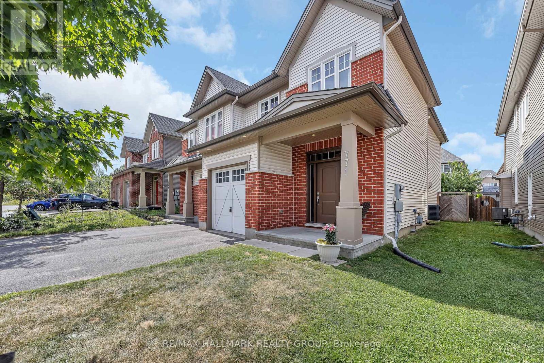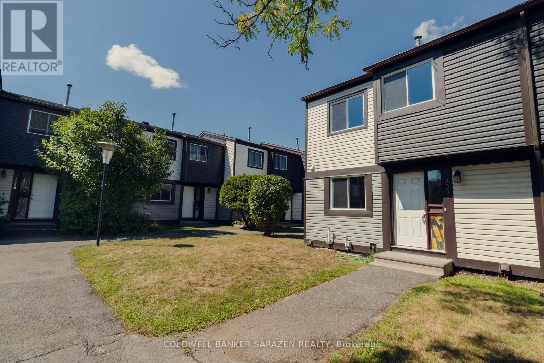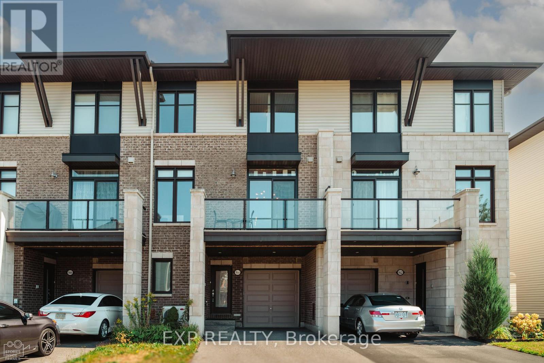Mirna Botros
613-600-262625 Atop Lane - $719,990
25 Atop Lane - $719,990
25 Atop Lane
$719,990
2605 - Blossom Park/Kemp Park/Findlay Creek
Ottawa, OntarioK1X1G6
4 beds
3 baths
2 parking
MLS#: X12402870Listed: about 22 hours agoUpdated:about 21 hours ago
Description
Welcome to this Move in ready Brand new upgraded end unit town house with approx. 2228 sqft. This bright end unit offers open concept main level with bright living room w/ hardwood throughout, gorgeous upgraded kitchen, walk-in pantry, Fire place, breakfast bar, quartz countertops W/backsplash and separate dining area and more upgrades. There is a entry-way bench and spacious closet in the foyer area. Spacious one car garage with extra space for storage (5' x 4'5") and 2 out side parking spaces. 2nd level offers spacious master suite with upgraded en-suite bath and large walk-in closet. 2nd floor also offers 3 extra spacious bedrooms, laundry room and extra washroom. Lower level offers finished recreation room, rough-in for future washroom and lots of extra space. Perfect for a growing family or those starting out, the Ruby model is just the right size. Perfectly situated a short walk to parks, schools and in close proximity to entertainment, groceries and all amenities. (id:58075)Details
Details for 25 Atop Lane, Ottawa, Ontario- Property Type
- Single Family
- Building Type
- Row Townhouse
- Storeys
- 2
- Neighborhood
- 2605 - Blossom Park/Kemp Park/Findlay Creek
- Land Size
- 25.4 x 105 FT
- Year Built
- -
- Annual Property Taxes
- $4,538
- Parking Type
- Attached Garage, Garage
Inside
- Appliances
- Washer, Refrigerator, Dishwasher, Stove, Dryer, Microwave, Hood Fan, Garage door opener remote(s)
- Rooms
- -
- Bedrooms
- 4
- Bathrooms
- 3
- Fireplace
- -
- Fireplace Total
- -
- Basement
- Finished, N/A
Building
- Architecture Style
- -
- Direction
- Located off Bank Street, just past South of Dun Skipper Rd
- Type of Dwelling
- row_townhouse
- Roof
- -
- Exterior
- Vinyl siding
- Foundation
- Poured Concrete
- Flooring
- -
Land
- Sewer
- Sanitary sewer
- Lot Size
- 25.4 x 105 FT
- Zoning
- -
- Zoning Description
- -
Parking
- Features
- Attached Garage, Garage
- Total Parking
- 2
Utilities
- Cooling
- Central air conditioning
- Heating
- Forced air, Natural gas
- Water
- Municipal water
Feature Highlights
- Community
- -
- Lot Features
- -
- Security
- -
- Pool
- -
- Waterfront
- -
