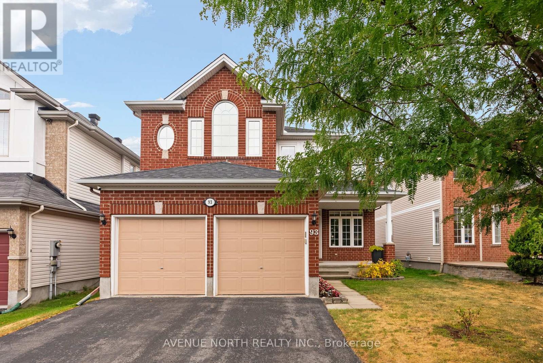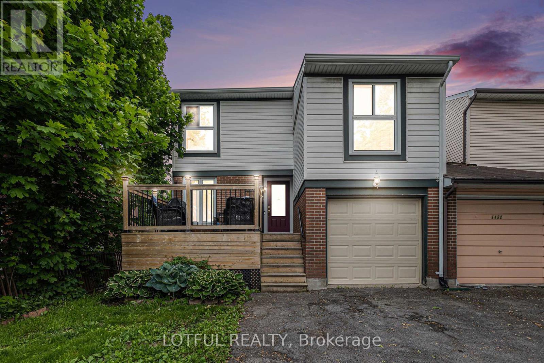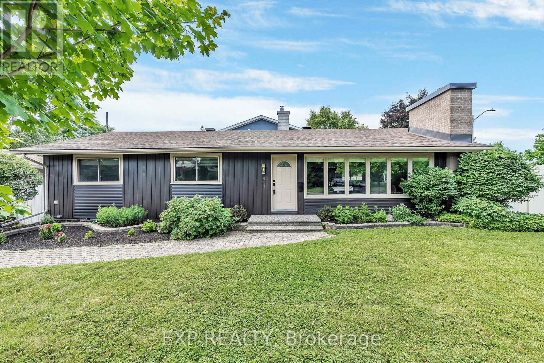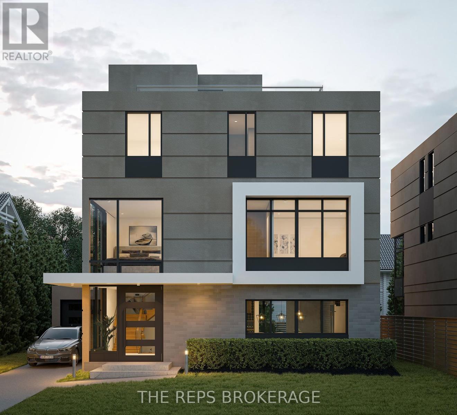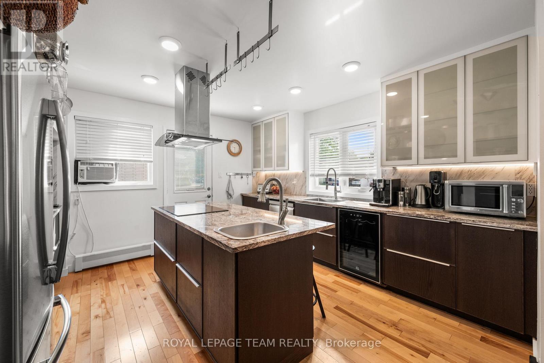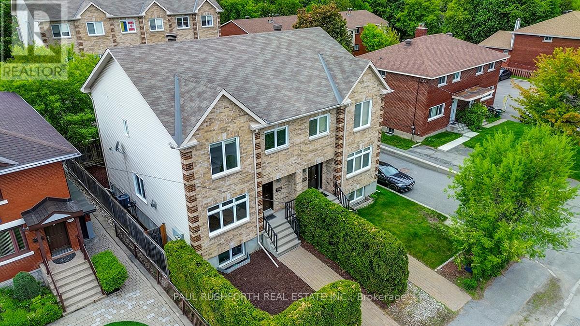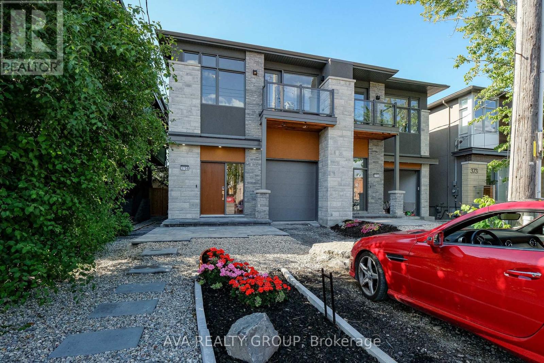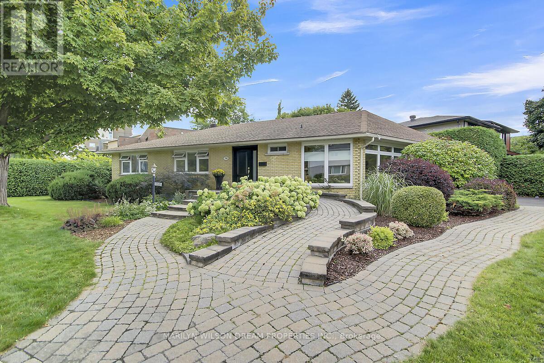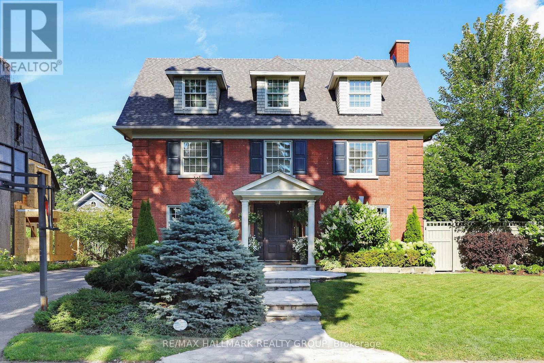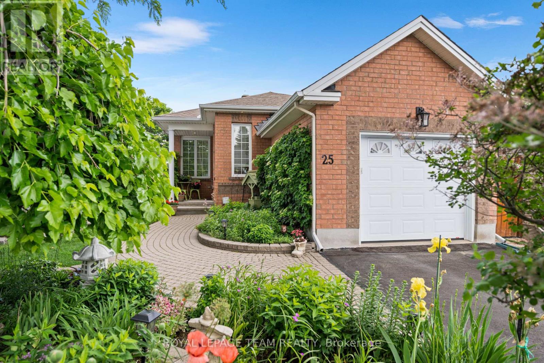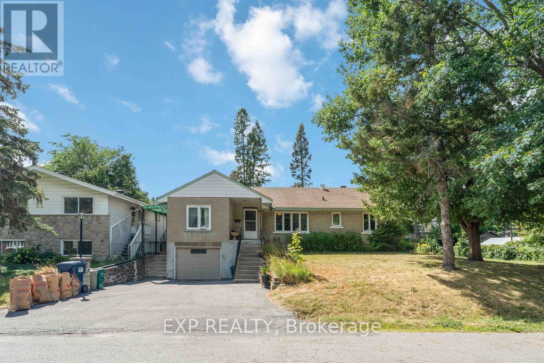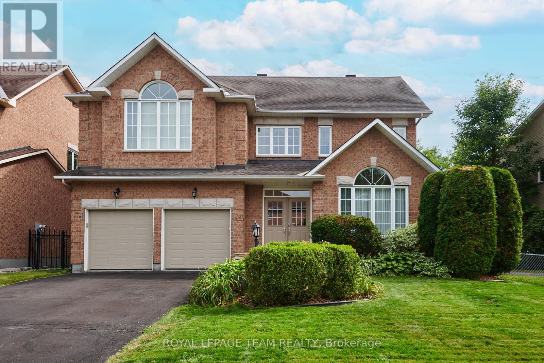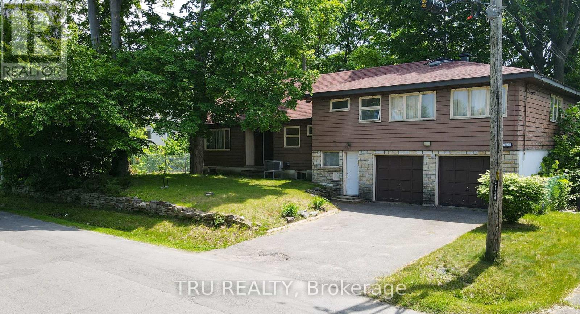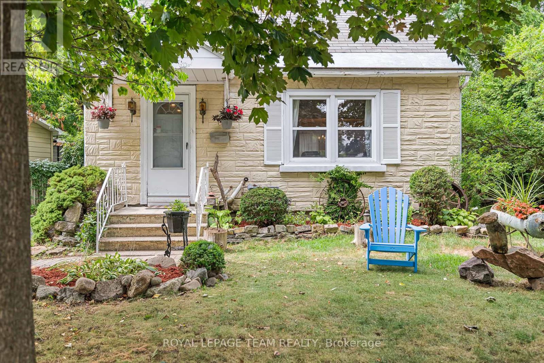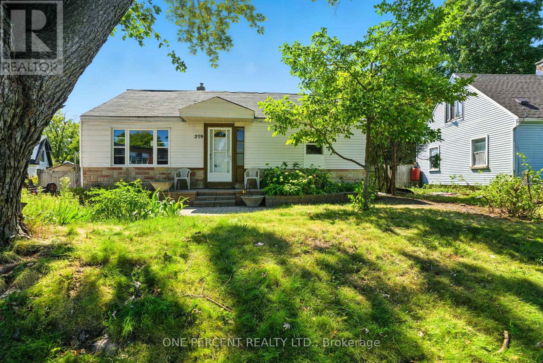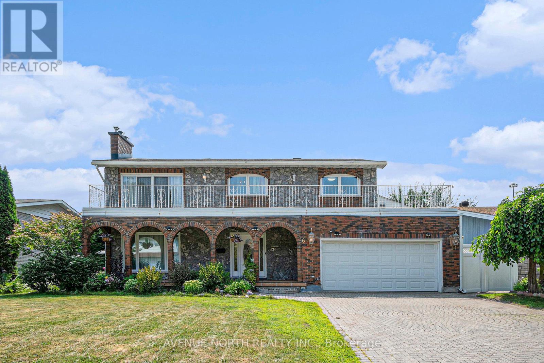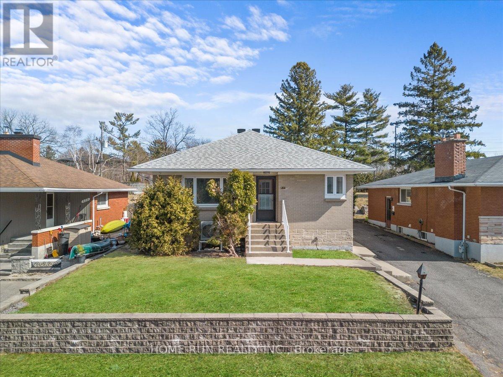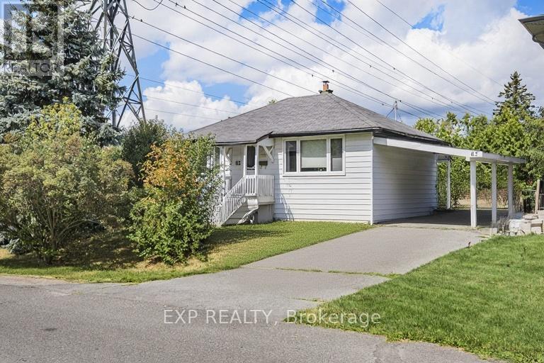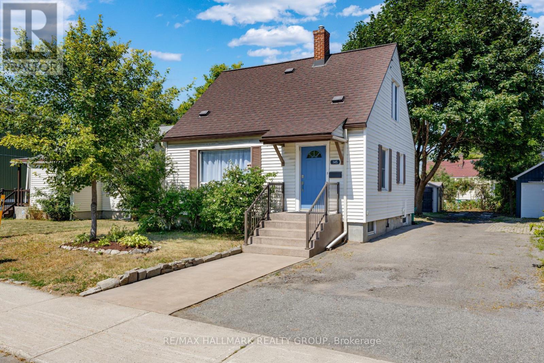Mirna Botros
613-600-26262265 Iris Street - $659,900
2265 Iris Street - $659,900
2265 Iris Street
$659,900
6305 - Kenson Park
Ottawa, OntarioK2C1C1
4 beds
2 baths
3 parking
MLS#: X12400113Listed: about 11 hours agoUpdated:about 11 hours ago
Description
Attention first-time Buyers! This 3+1 bedroom brick semi-detached home is in move-in condition! Completely repainted, all wood floors refinished, brand new kitchen with three new appliances and some new light fixtures. Private driveway with parking for two in tandem, plus single attached all-brick garage and a huge, private south-facing fenced yard. Selected updates include Carrier AC '24, Eavestrough for house and garage '24, Lennox High-Efficiency Gas Furnace, '18. Close to transit, shopping & services, parks, Pinecrest Creek Pathway, the Queensway Carleton Hospital, and Algonquin College. Easy access to the 417, Kichi Zibi Mikan, and the 416. Estate sale-property and inclusions offered in "as is, where is" condition. 24-hour irrevocable on offers. (id:58075)Details
Details for 2265 Iris Street, Ottawa, Ontario- Property Type
- Single Family
- Building Type
- House
- Storeys
- 2
- Neighborhood
- 6305 - Kenson Park
- Land Size
- 61.5 x 55 FT
- Year Built
- -
- Annual Property Taxes
- $4,329
- Parking Type
- Attached Garage, Garage
Inside
- Appliances
- Washer, Refrigerator, Dishwasher, Stove, Dryer, Microwave, Hood Fan
- Rooms
- 14
- Bedrooms
- 4
- Bathrooms
- 2
- Fireplace
- -
- Fireplace Total
- -
- Basement
- Partially finished, N/A
Building
- Architecture Style
- -
- Direction
- Iris/Woodroffe
- Type of Dwelling
- house
- Roof
- -
- Exterior
- Brick
- Foundation
- Poured Concrete
- Flooring
- Tile, Hardwood, Vinyl
Land
- Sewer
- Sanitary sewer
- Lot Size
- 61.5 x 55 FT
- Zoning
- -
- Zoning Description
- Residential
Parking
- Features
- Attached Garage, Garage
- Total Parking
- 3
Utilities
- Cooling
- Central air conditioning
- Heating
- Forced air, Natural gas
- Water
- Municipal water
Feature Highlights
- Community
- -
- Lot Features
- Carpet Free
- Security
- -
- Pool
- -
- Waterfront
- -
