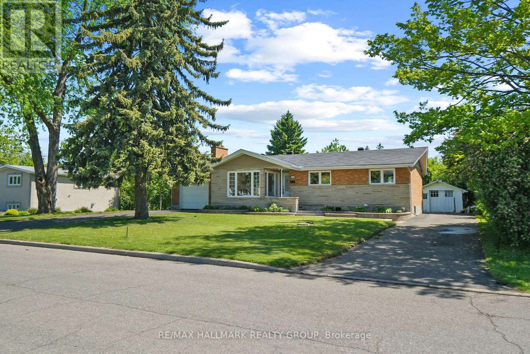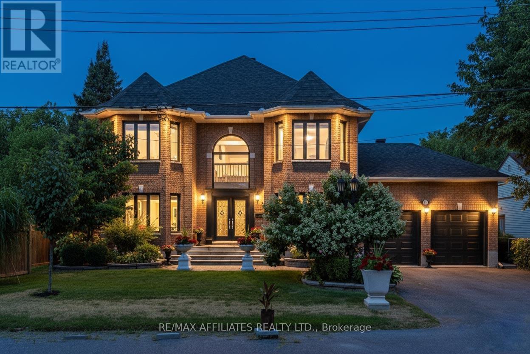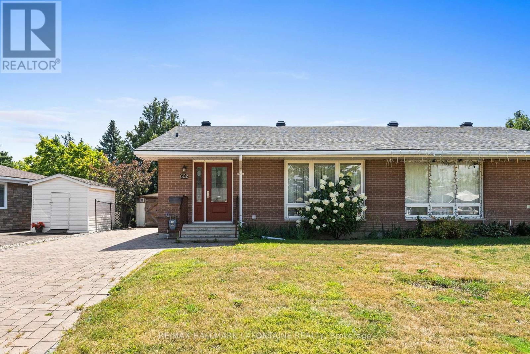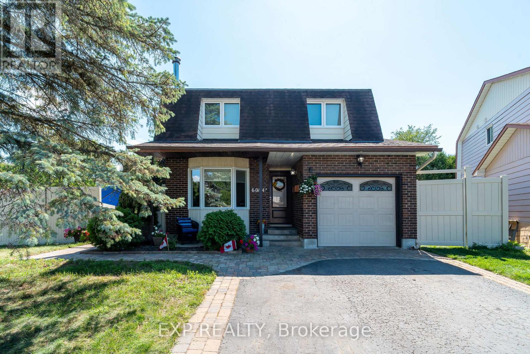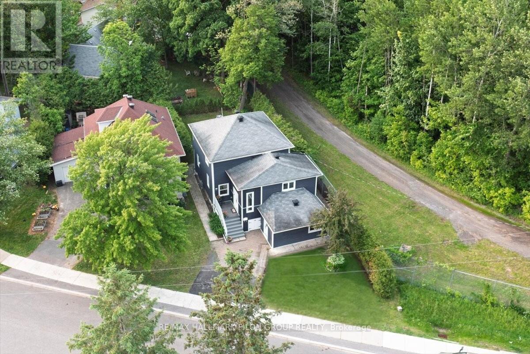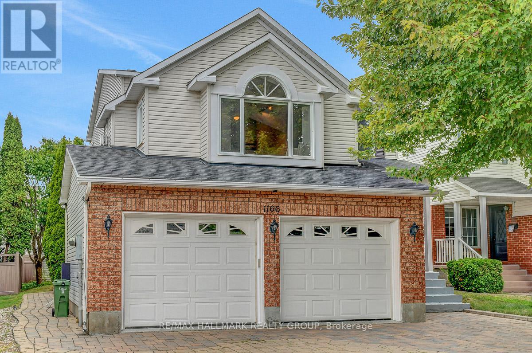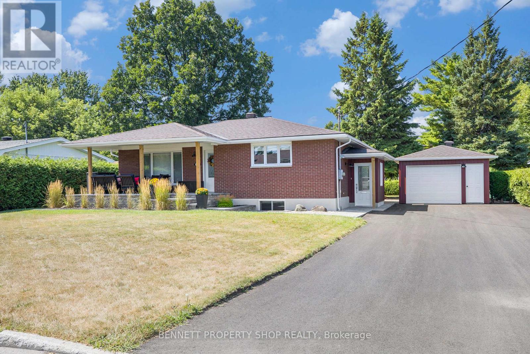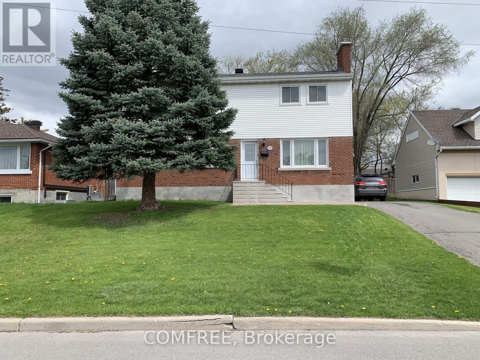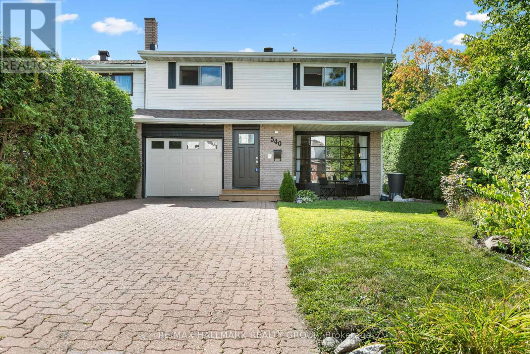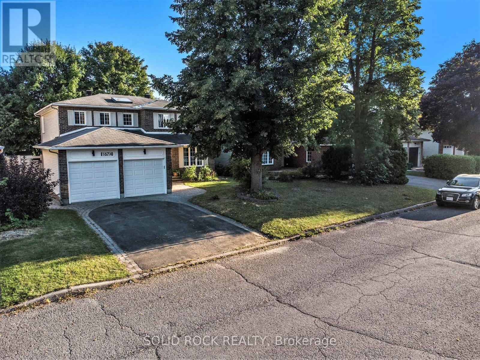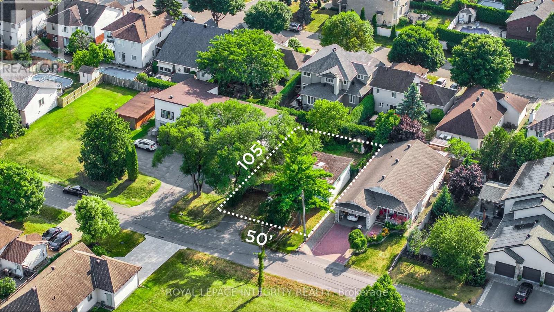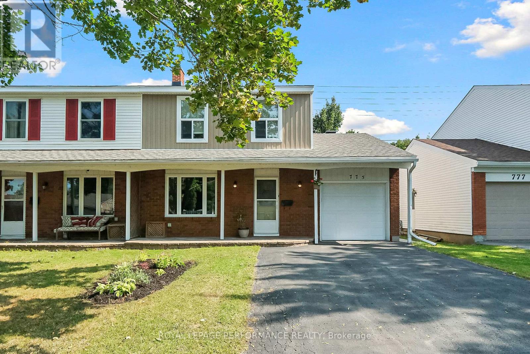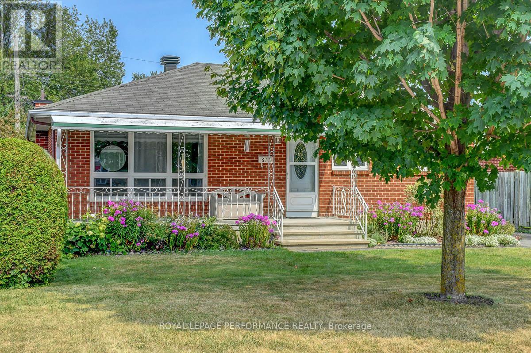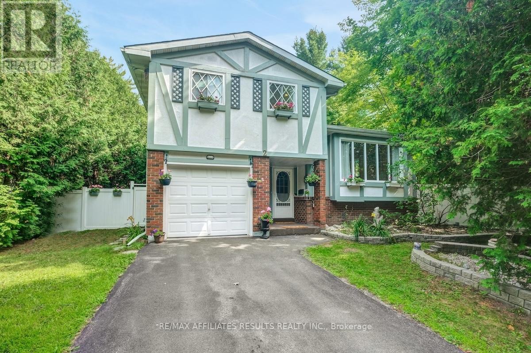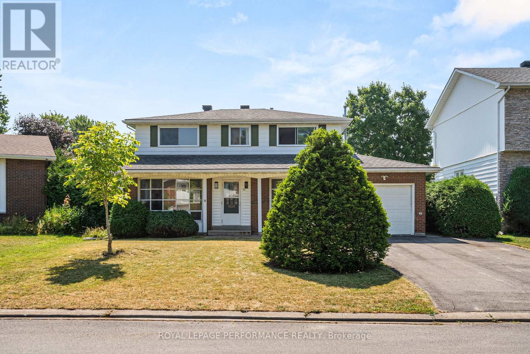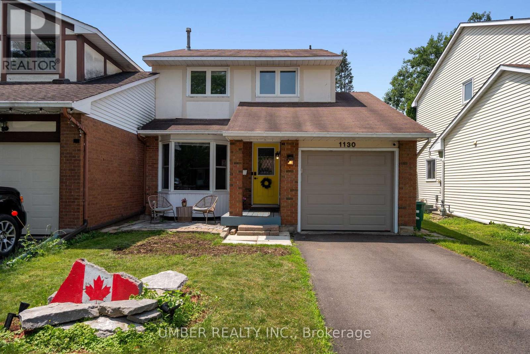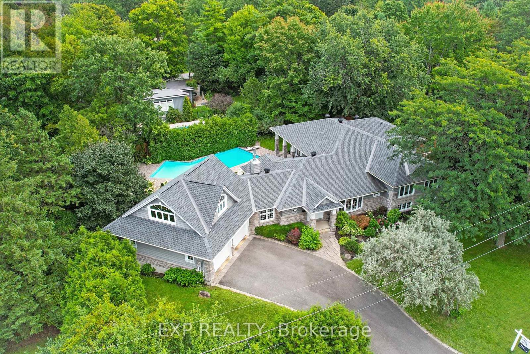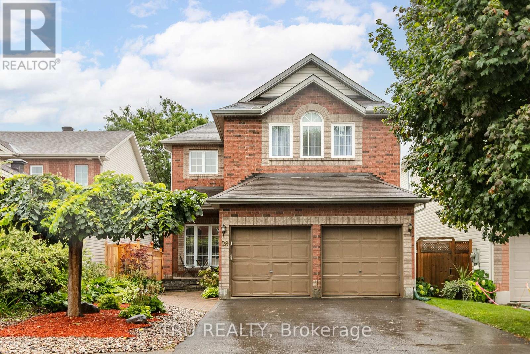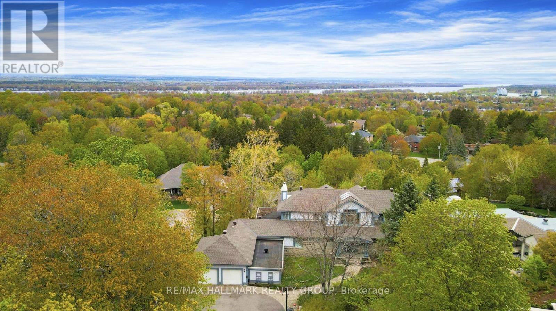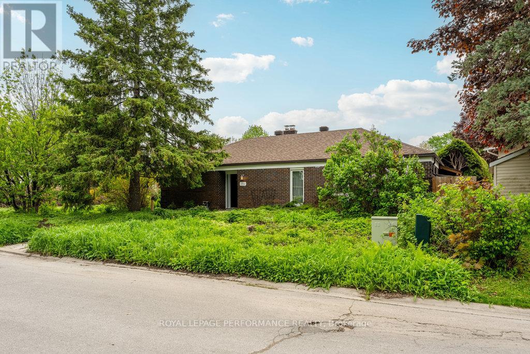Mirna Botros
613-600-26262150 Dutton Crescent - $784,900
2150 Dutton Crescent - $784,900
2150 Dutton Crescent
$784,900
2103 - Beacon Hill North
Ottawa, OntarioK1J6K4
4 beds
3 baths
3 parking
MLS#: X12399815Listed: about 12 hours agoUpdated:about 12 hours ago
Description
Welcome to 2150 Dutton, an excellent home in a highly desirable location with easy access to Hwy 417, schools, parks, and all amenities. This bright and inviting four-bedroom home offers an ideal floor plan. Featuring a large living room and dining room and a spacious family room at the back of the home. The private backyard is perfect for relaxation or family fun. The main floor boasts beautifully refinished hardwood floors, generous room sizes, a convenient laundry area, and a combined bathroom. The home offers endless potential for an open-concept renovation, and the ability to add your personal touch. Don't miss your chance to own this versatile family home on one of the nicest streets in the neighborhood. (id:58075)Details
Details for 2150 Dutton Crescent, Ottawa, Ontario- Property Type
- Single Family
- Building Type
- House
- Storeys
- 2
- Neighborhood
- 2103 - Beacon Hill North
- Land Size
- 57 x 100 FT
- Year Built
- -
- Annual Property Taxes
- $4,877
- Parking Type
- Attached Garage, Garage
Inside
- Appliances
- Garage door opener remote(s)
- Rooms
- 14
- Bedrooms
- 4
- Bathrooms
- 3
- Fireplace
- -
- Fireplace Total
- 1
- Basement
- -
Building
- Architecture Style
- -
- Direction
- Kender
- Type of Dwelling
- house
- Roof
- -
- Exterior
- Brick, Aluminum siding
- Foundation
- Poured Concrete
- Flooring
- -
Land
- Sewer
- Sanitary sewer
- Lot Size
- 57 x 100 FT
- Zoning
- -
- Zoning Description
- -
Parking
- Features
- Attached Garage, Garage
- Total Parking
- 3
Utilities
- Cooling
- Central air conditioning
- Heating
- Forced air, Natural gas
- Water
- Municipal water
Feature Highlights
- Community
- -
- Lot Features
- Carpet Free
- Security
- -
- Pool
- -
- Waterfront
- -
