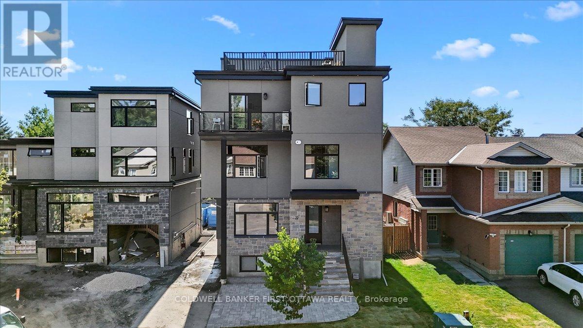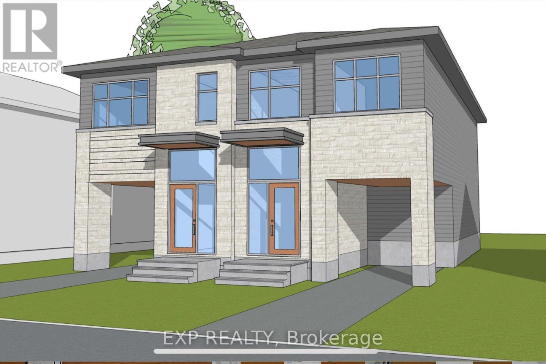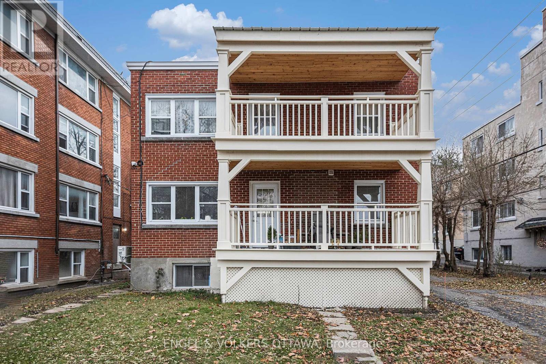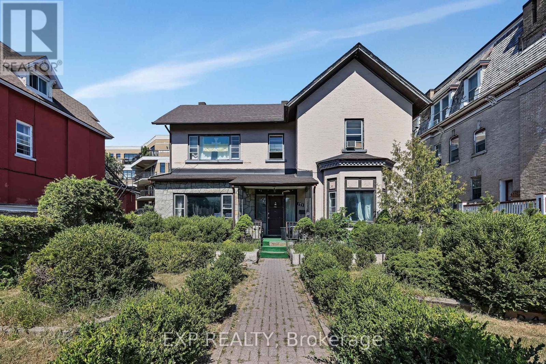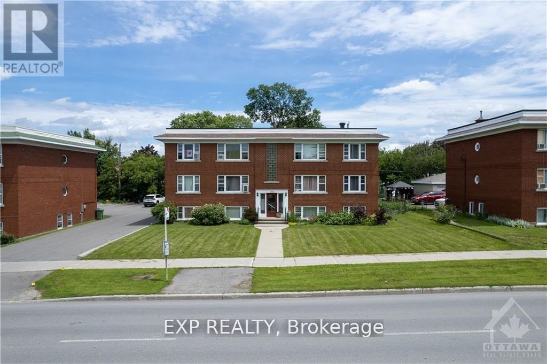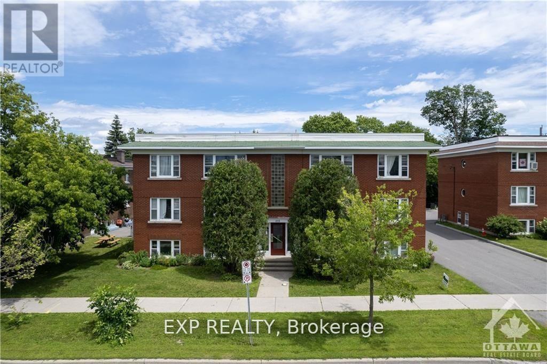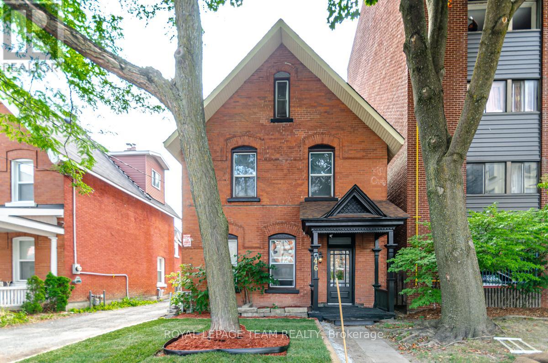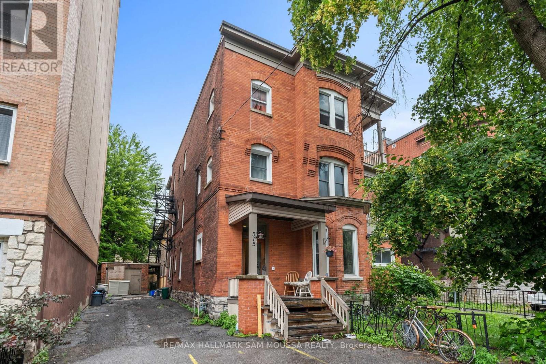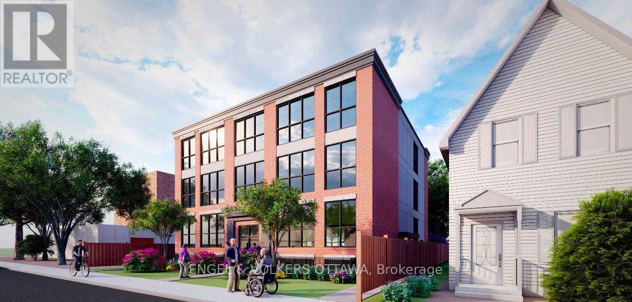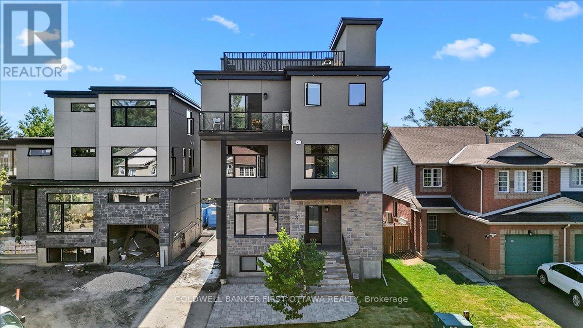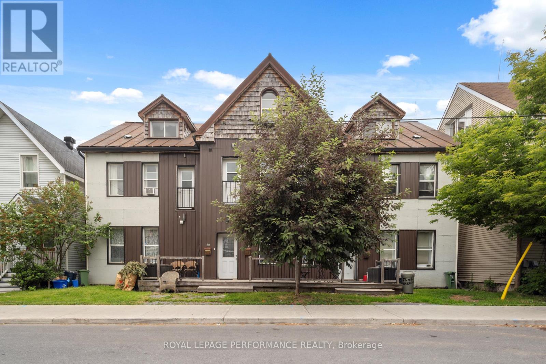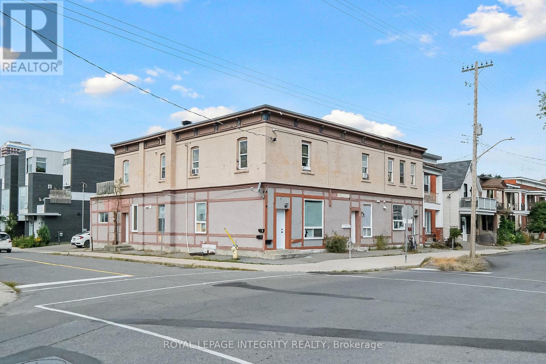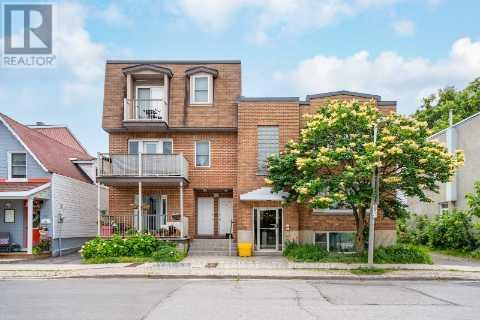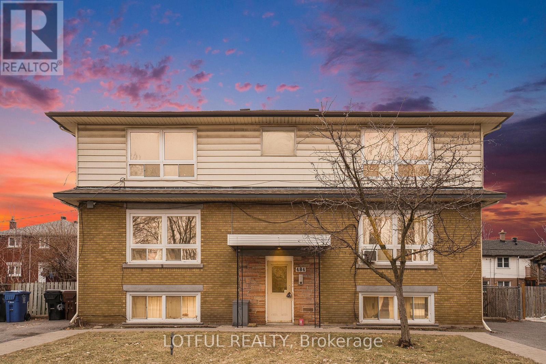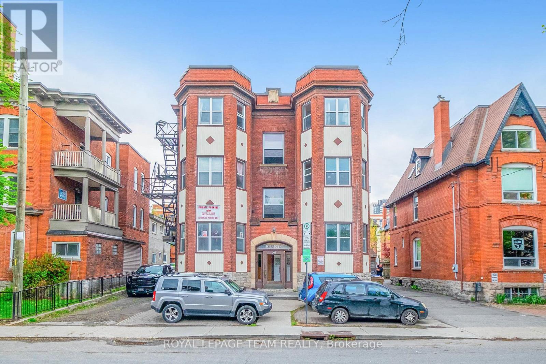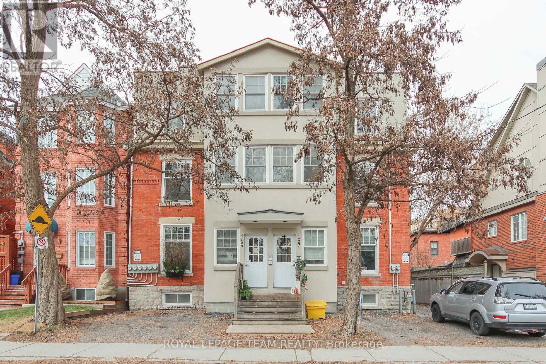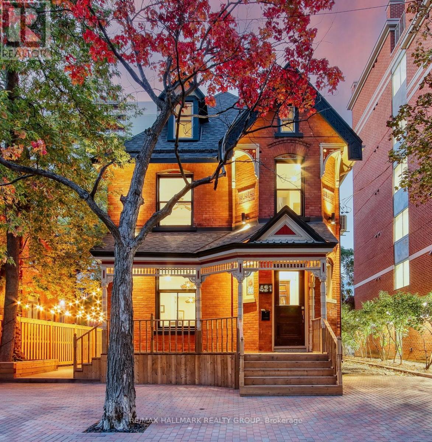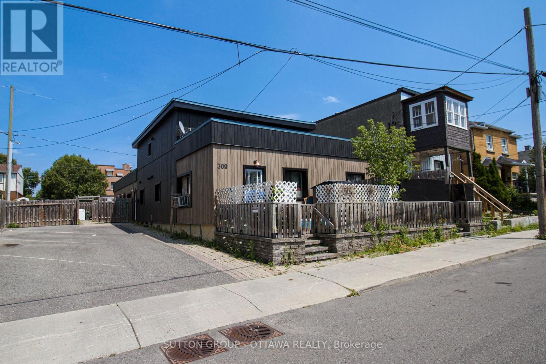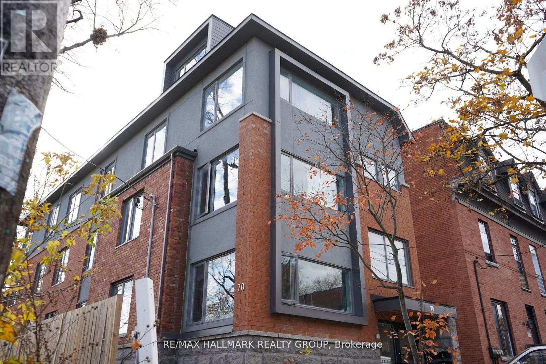Mirna Botros
613-600-2626452 454 Sunnyside Avenue - $1,175,000
452 454 Sunnyside Avenue - $1,175,000
452 454 Sunnyside Avenue
$1,175,000
4403 - Old Ottawa South
Ottawa, OntarioK1S0S9
10 beds
4 baths
4 parking
MLS#: X12381009Listed: about 2 months agoUpdated:about 1 month ago
Description
Fantastic opportunity to own an unsevered double in a prime location. An opportunity like this is rare indeed. Fully leased and truly within walking distance to Carleton University, the Rideau Canal. All the shops and luxuries of Old Ottawa South. Each side offers a main floor living and dining room, older galley kitchen with access to the rear garden. Upstairs, on the second level, you will find three bedrooms and a renovated full bath. Downstairs offers two additional bedrooms, a full bath, laundry, and storage. This property also features lovely hardwood floors, updated bathrooms, forced air gas heating with A/C, modern thermo pane windows, a detached 2-car garage, and recent permitted upgrades, this turnkey property is an ideal investment with strong rental appeal. (id:58075)Details
Details for 452 454 Sunnyside Avenue, Ottawa, Ontario- Property Type
- Multi Family
- Building Type
- Other
- Storeys
- 2
- Neighborhood
- 4403 - Old Ottawa South
- Land Size
- 50 x 99.9 FT
- Year Built
- -
- Annual Property Taxes
- $10,196
- Parking Type
- Detached Garage, Garage
Inside
- Appliances
- Dishwasher, Dryer, Microwave, Hood Fan, Two stoves, Two Washers, Two Refrigerators
- Rooms
- 24
- Bedrooms
- 10
- Bathrooms
- 4
- Fireplace
- -
- Fireplace Total
- -
- Basement
- Finished, Full
Building
- Architecture Style
- -
- Direction
- Sunnyside Ave & Seneca St
- Type of Dwelling
- other
- Roof
- -
- Exterior
- Steel
- Foundation
- Concrete
- Flooring
- -
Land
- Sewer
- Sanitary sewer
- Lot Size
- 50 x 99.9 FT
- Zoning
- -
- Zoning Description
- R3Q[487]
Parking
- Features
- Detached Garage, Garage
- Total Parking
- 4
Utilities
- Cooling
- Central air conditioning
- Heating
- Forced air, Natural gas
- Water
- Municipal water
Feature Highlights
- Community
- -
- Lot Features
- -
- Security
- -
- Pool
- -
- Waterfront
- -
