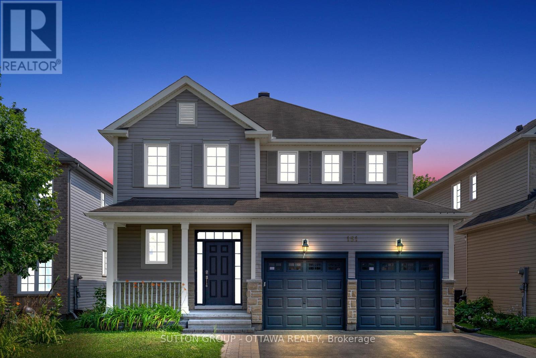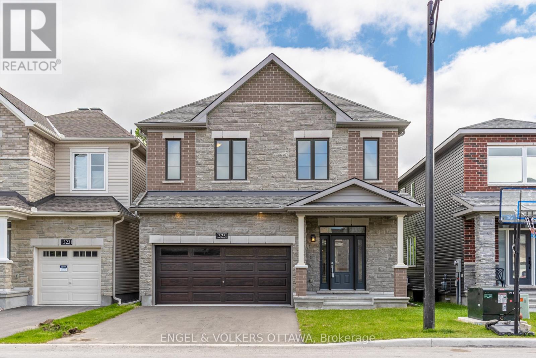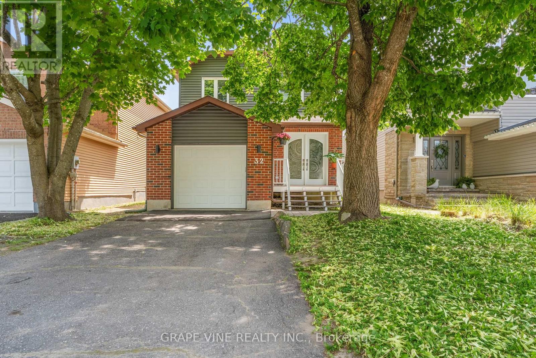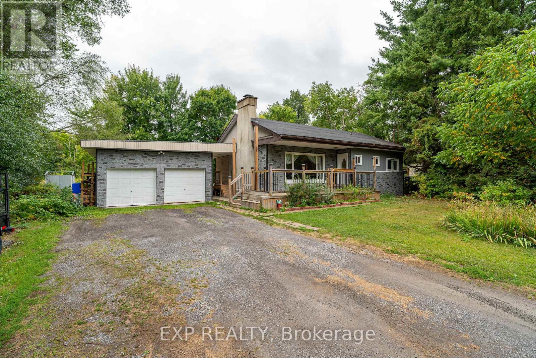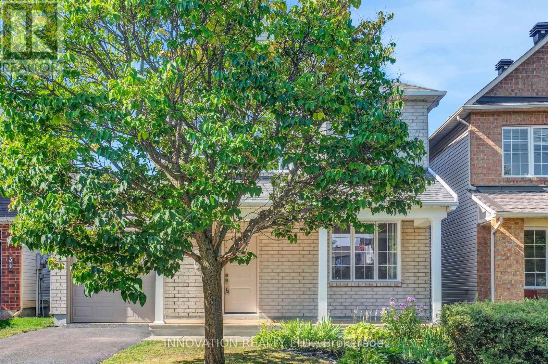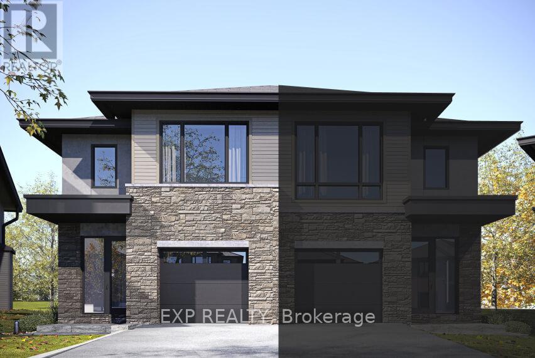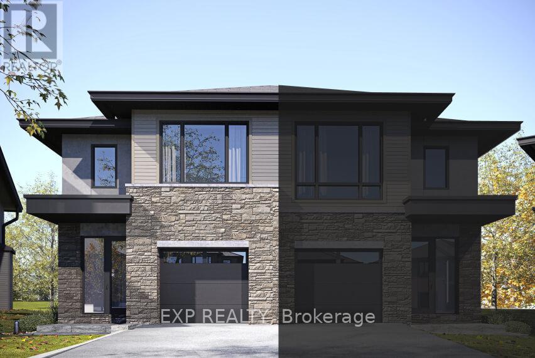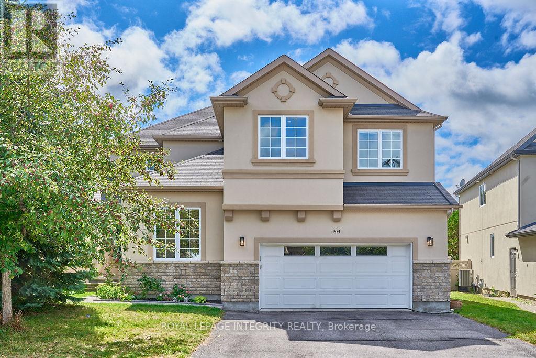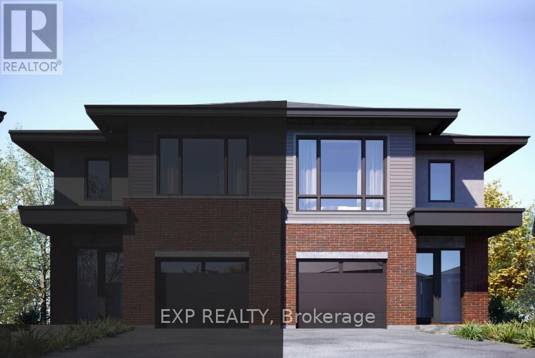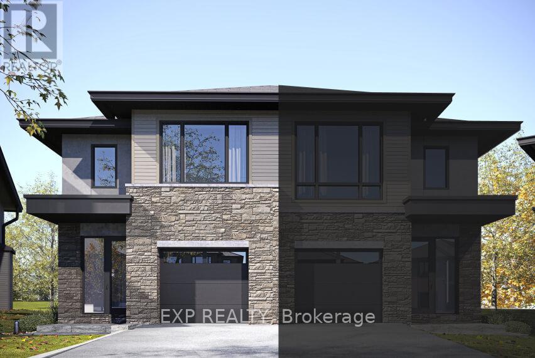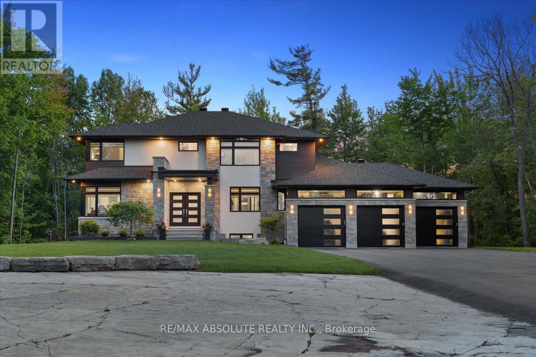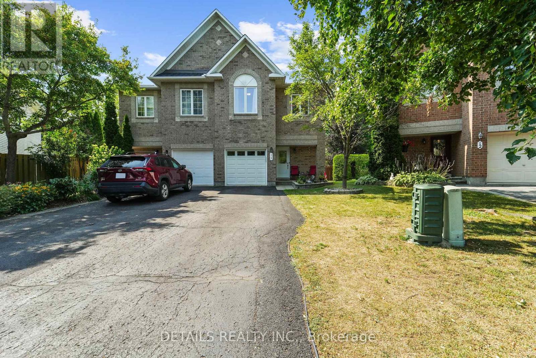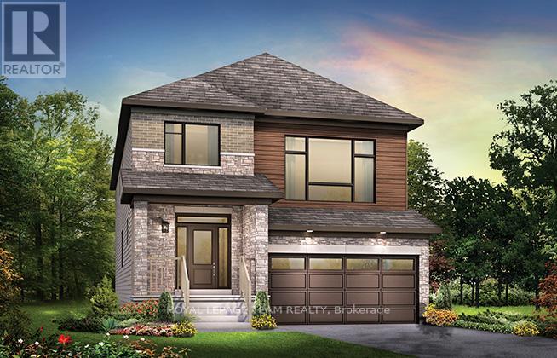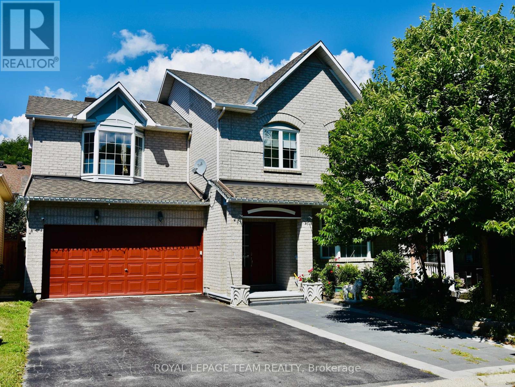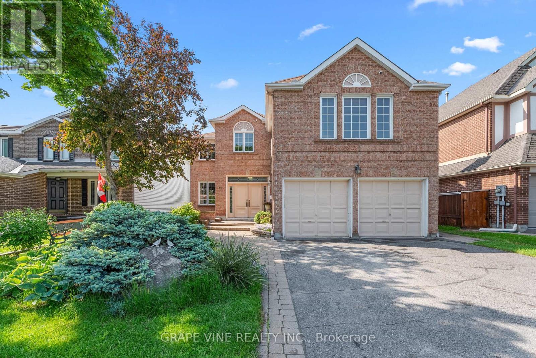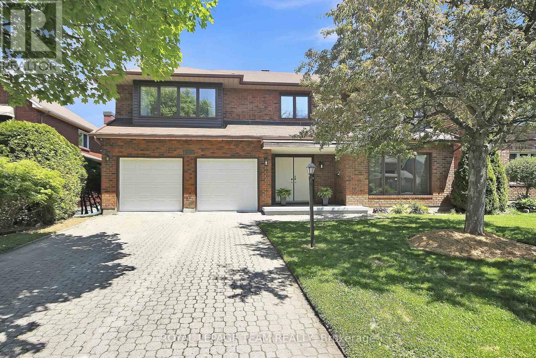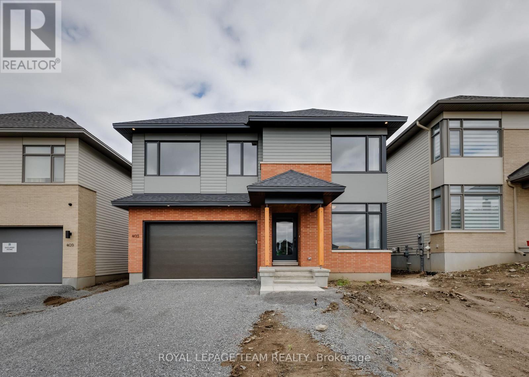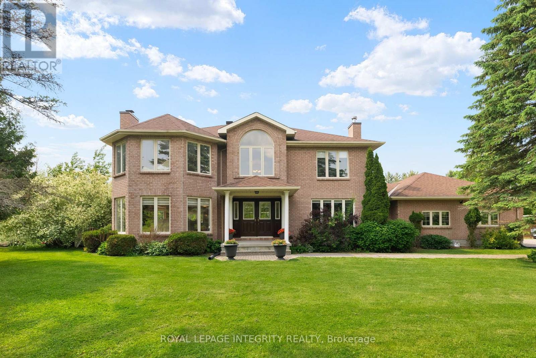Mirna Botros
613-600-26261146 Halton Terrace - $724,900
1146 Halton Terrace - $724,900
1146 Halton Terrace
$724,900
9008 - Kanata - Morgan's Grant/South March
Ottawa, OntarioK2W1G9
4 beds
4 baths
3 parking
MLS#: X12380999Listed: about 4 hours agoUpdated:about 3 hours ago
Description
Welcome to this stunning 4-bedroom, 3.5-bathroom detached home with a fully finished basement, located in the highly desirable Morgan's Grant community! Boasting beautiful curb appeal with interlock steps, this home features gleaming hardwood floors throughout the main and second levels, a spacious open-concept living and dining area, a separate family room with a cozy gas fireplace, and large windows that flood the space with natural light. The updated kitchen offers ample cabinetry, granite island, tile backsplash, stainless steel appliances, and sliding patio doors that lead to a fully fenced backyard perfect for entertaining. Upstairs, you will find a generous primary bedroom with a walk-in closet and 3-piece ensuite, plus two additional well-sized bedrooms and another full bathroom. The fully finished basement provides a versatile layout with an additional family room, a fourth bedroom, a full bathroom, and convenient laundry. With hardwood stairs, no carpet, an attached garage, two extra parking spaces, and close proximity to top-rated schools, parks, shopping, transit, and recreation, this home offers the perfect blend of style, space, and location. Don't miss your chance, book your showing today! (id:58075)Details
Details for 1146 Halton Terrace, Ottawa, Ontario- Property Type
- Single Family
- Building Type
- House
- Storeys
- 2
- Neighborhood
- 9008 - Kanata - Morgan's Grant/South March
- Land Size
- 39.2 x 109.5 FT
- Year Built
- -
- Annual Property Taxes
- $4,888
- Parking Type
- Attached Garage, Garage
Inside
- Appliances
- Washer, Refrigerator, Dishwasher, Stove, Dryer, Hood Fan
- Rooms
- 7
- Bedrooms
- 4
- Bathrooms
- 4
- Fireplace
- -
- Fireplace Total
- -
- Basement
- Finished, Full
Building
- Architecture Style
- -
- Direction
- Halton Terrace and Dunollie Crescent
- Type of Dwelling
- house
- Roof
- -
- Exterior
- Brick, Vinyl siding
- Foundation
- Poured Concrete
- Flooring
- -
Land
- Sewer
- Sanitary sewer
- Lot Size
- 39.2 x 109.5 FT
- Zoning
- -
- Zoning Description
- -
Parking
- Features
- Attached Garage, Garage
- Total Parking
- 3
Utilities
- Cooling
- Central air conditioning
- Heating
- Forced air, Natural gas
- Water
- Municipal water
Feature Highlights
- Community
- Community Centre
- Lot Features
- -
- Security
- -
- Pool
- -
- Waterfront
- -
