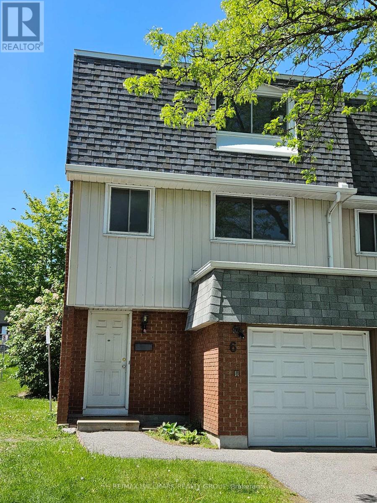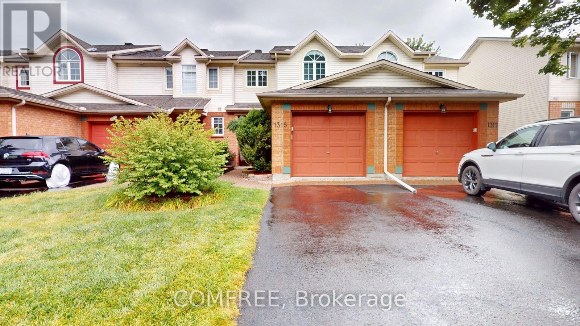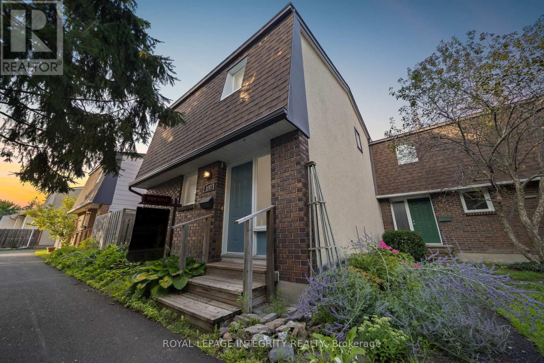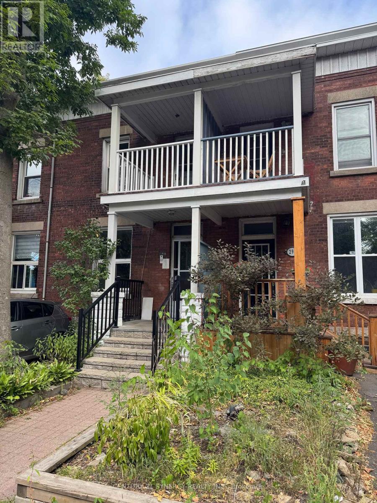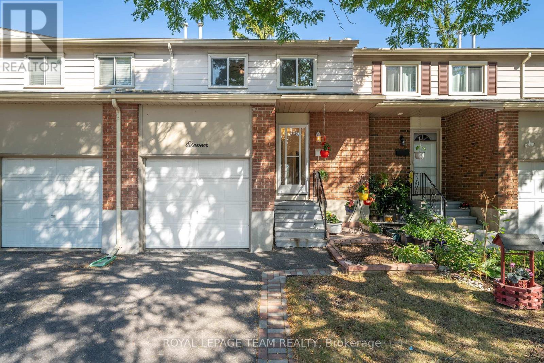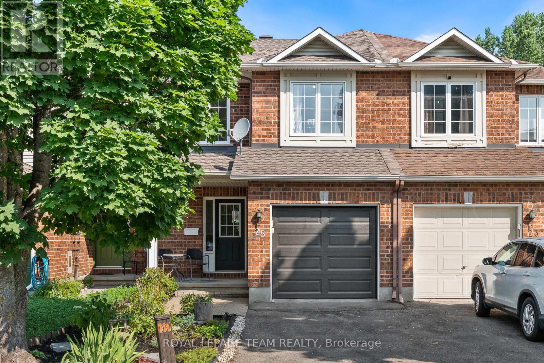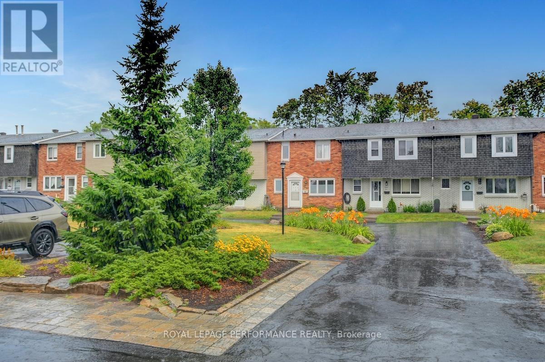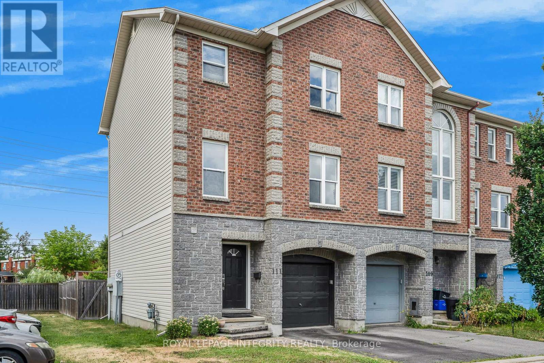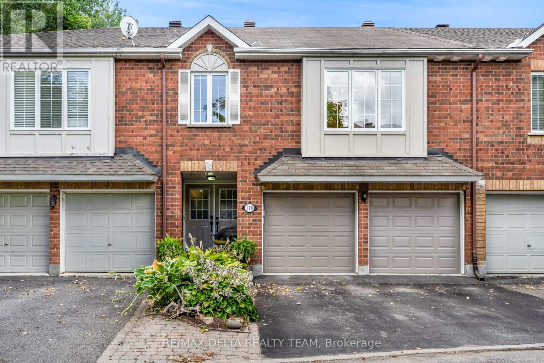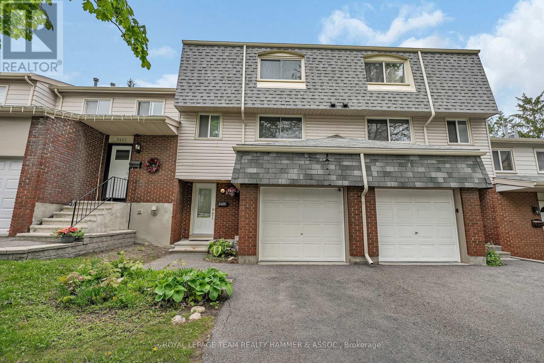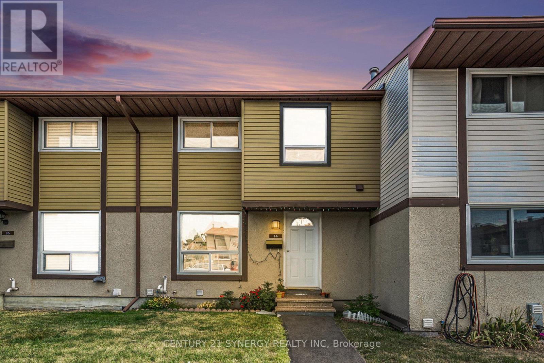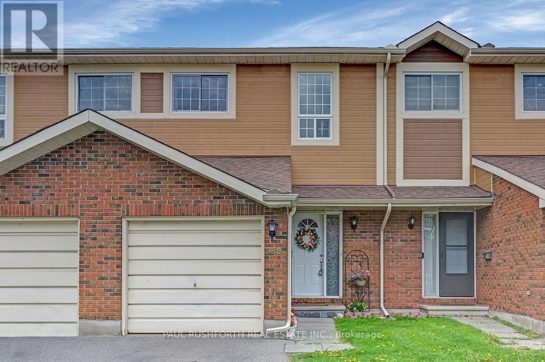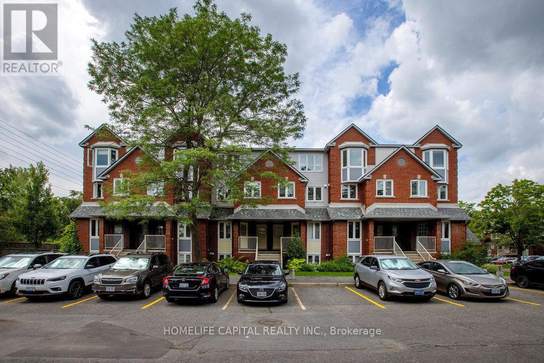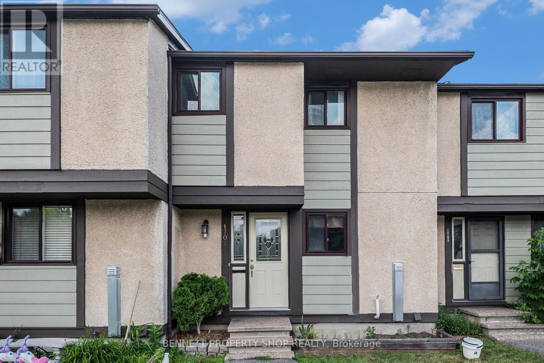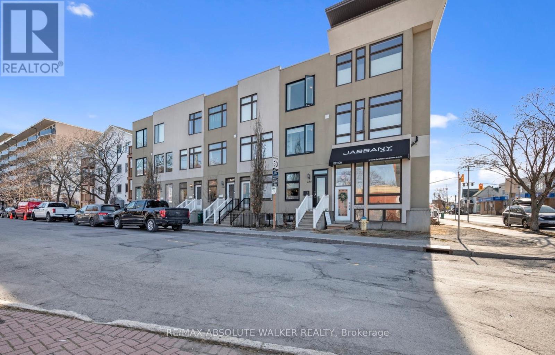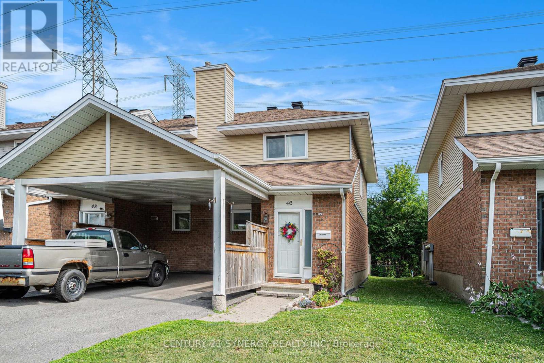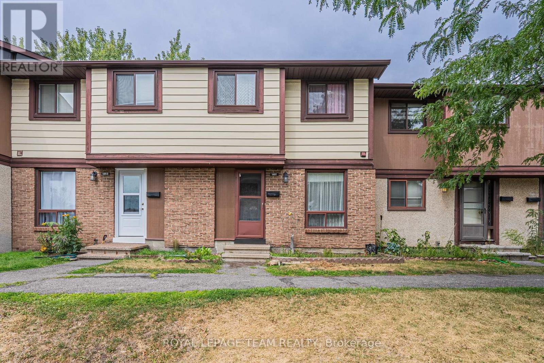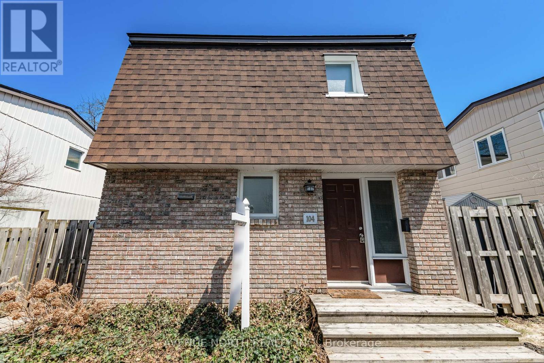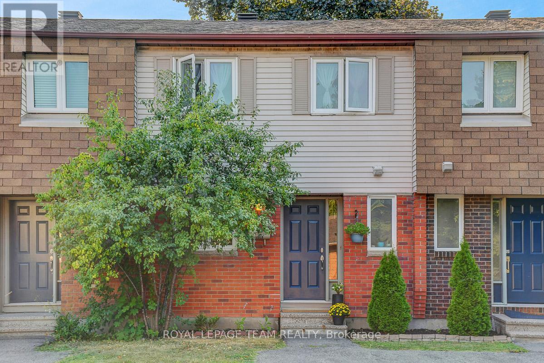Mirna Botros
613-600-2626115 Tall Oak Private - $699,900
115 Tall Oak Private - $699,900
115 Tall Oak Private
$699,900
3602 - Riverview Park
Ottawa, OntarioK1G6T3
3 beds
3 baths
2 parking
MLS#: X12379845Listed: about 7 hours agoUpdated:about 5 hours ago
Description
Welcome to this bright and inviting 3-bedroom, 3-bathroom townhouse, perfectly situated just minutes from CHEO and The Ottawa General Hospital. Freshly painted and move-in ready, this home offers both comfort and convenience. The main floor features gleaming hardwood floors, a spacious living and dining area, and a deck off the back complete with a retractable awning ideal for relaxing or entertaining in sun or shade. Upstairs, the primary suite boasts hardwood flooring, a generous walk-in closet, and a private ensuite bathroom. Two additional bedrooms and a full bath complete the upper level. The fully finished basement provides even more living space with a walk-out to the backyard patio perfect for gatherings or quiet evenings outdoors. With its functional layout, stylish updates, and desirable location, this home is ready to welcome its next owners. Furnace 2018, AC 2018, Roof 2019. Some photos have been virtually staged. 24hrs irrevocable on all offers (id:58075)Details
Details for 115 Tall Oak Private, Ottawa, Ontario- Property Type
- Single Family
- Building Type
- Row Townhouse
- Storeys
- 2
- Neighborhood
- 3602 - Riverview Park
- Land Size
- 18.5 x 89.4 FT
- Year Built
- -
- Annual Property Taxes
- $5,058
- Parking Type
- Attached Garage, Garage, Inside Entry
Inside
- Appliances
- Refrigerator, Dishwasher, Stove, Dryer, Microwave, Hood Fan, Garage door opener remote(s)
- Rooms
- 12
- Bedrooms
- 3
- Bathrooms
- 3
- Fireplace
- -
- Fireplace Total
- 1
- Basement
- Finished, Walk out, N/A
Building
- Architecture Style
- -
- Direction
- Smyth Road and Valour Drive
- Type of Dwelling
- row_townhouse
- Roof
- -
- Exterior
- Brick
- Foundation
- Poured Concrete
- Flooring
- -
Land
- Sewer
- Sanitary sewer
- Lot Size
- 18.5 x 89.4 FT
- Zoning
- -
- Zoning Description
- R4S
Parking
- Features
- Attached Garage, Garage, Inside Entry
- Total Parking
- 2
Utilities
- Cooling
- Central air conditioning
- Heating
- Forced air, Natural gas
- Water
- Municipal water
Feature Highlights
- Community
- -
- Lot Features
- -
- Security
- -
- Pool
- -
- Waterfront
- -
