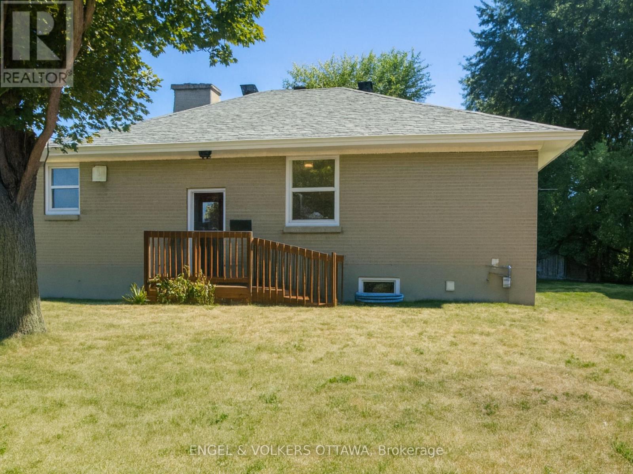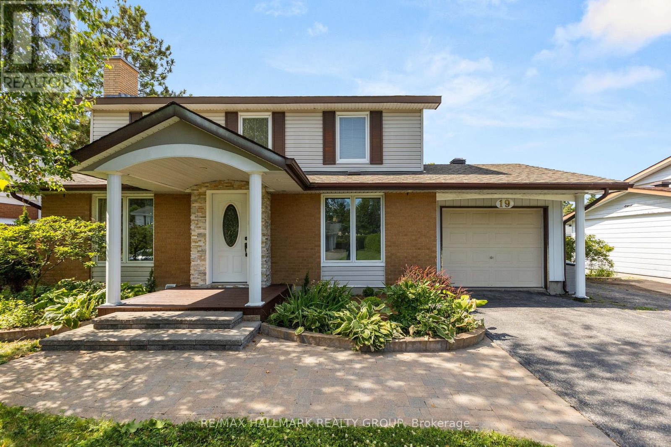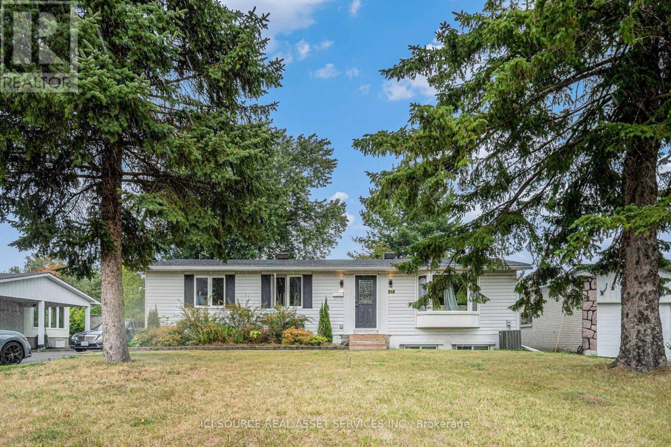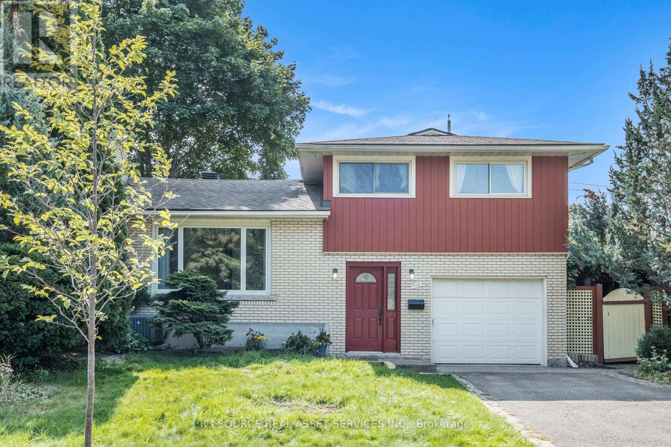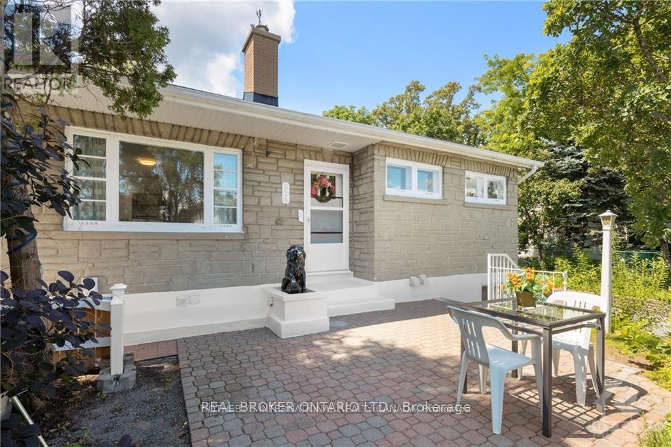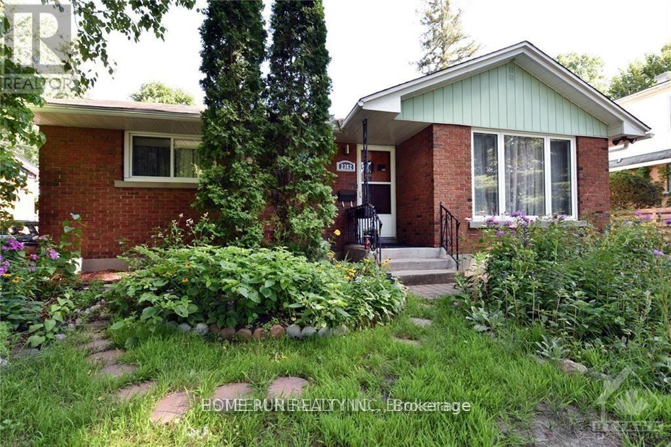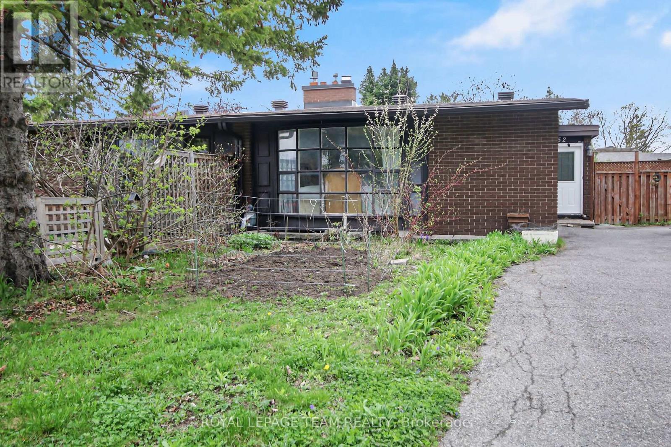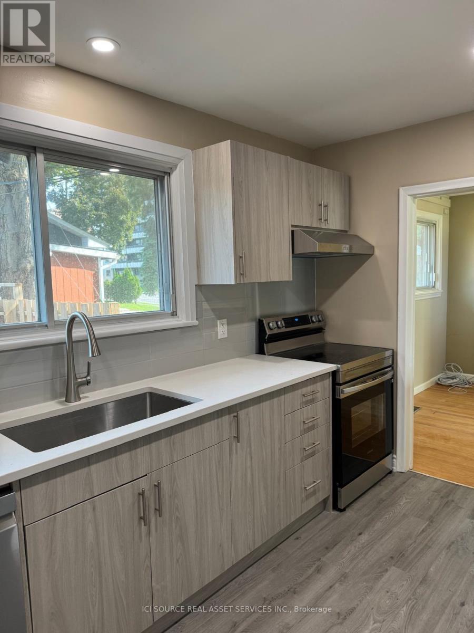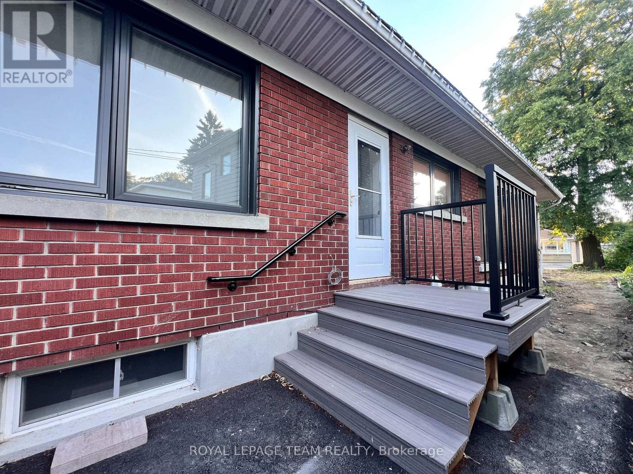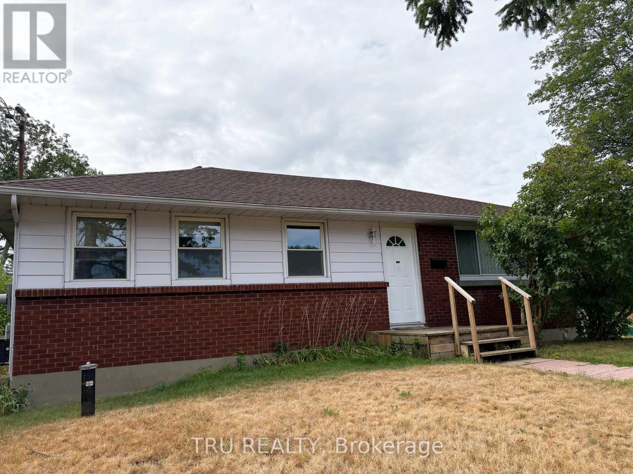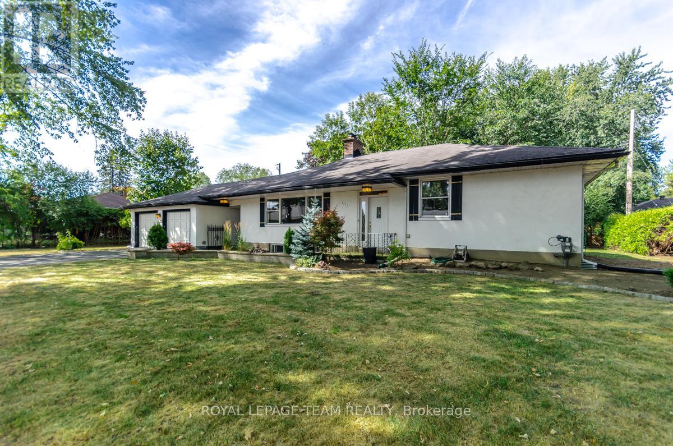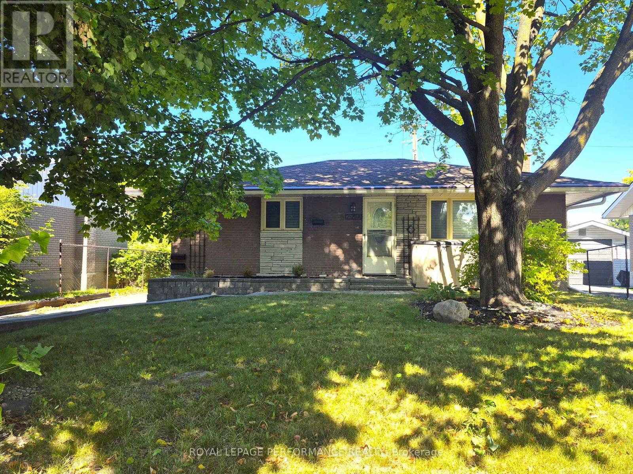Mirna Botros
613-600-26262176 Lambeth Walk Unit A - $3,550
2176 Lambeth Walk Unit A - $3,550
2176 Lambeth Walk Unit A
$3,550
6302 - Parkway Park
Ottawa, OntarioK2C1G1
4 beds
2 baths
2 parking
MLS#: X12379361Listed: about 2 months agoUpdated:30 days ago
Description
Fully furnished, All inclusive... turn key 4 bedrooms, 2 bathrooms, main level apartment centrally located walking distance from College Square (Algonquin), Short transit ride to Carleton and Ottawa U, IKEA, shopping, dining, QWC Hospital, 5 minutes walk to Iris transit station (future LRT), easy access to 417 to downtown, Kanata and Barrhaven. Fully renovated with all the bells and whistles. Large rooms, lots of storage and closet, in-unit laundry and glamourous kitchen with all SS appliances and extra large peninsula. large yard with plenty of space. Snow removal and yard maintenance included. (id:58075)Details
Details for 2176 Lambeth Walk Unit A, Ottawa, Ontario- Property Type
- Single Family
- Building Type
- House
- Storeys
- 1
- Neighborhood
- 6302 - Parkway Park
- Land Size
- 30 x 105.2 FT ; Pie Shape
- Year Built
- -
- Annual Property Taxes
- -
- Parking Type
- No Garage, Tandem
Inside
- Appliances
- Washer, Refrigerator, Water meter, Dishwasher, Stove, Dryer, Furniture, Water Heater
- Rooms
- -
- Bedrooms
- 4
- Bathrooms
- 2
- Fireplace
- -
- Fireplace Total
- -
- Basement
- Apartment in basement, N/A
Building
- Architecture Style
- Bungalow
- Direction
- Lambeth and Gateway
- Type of Dwelling
- house
- Roof
- -
- Exterior
- Aluminum siding
- Foundation
- Poured Concrete
- Flooring
- -
Land
- Sewer
- Sanitary sewer
- Lot Size
- 30 x 105.2 FT ; Pie Shape
- Zoning
- -
- Zoning Description
- -
Parking
- Features
- No Garage, Tandem
- Total Parking
- 2
Utilities
- Cooling
- Central air conditioning
- Heating
- Forced air, Natural gas
- Water
- Municipal water
Feature Highlights
- Community
- School Bus, Community Centre
- Lot Features
- Flat site, Carpet Free
- Security
- Smoke Detectors
- Pool
- -
- Waterfront
- -


