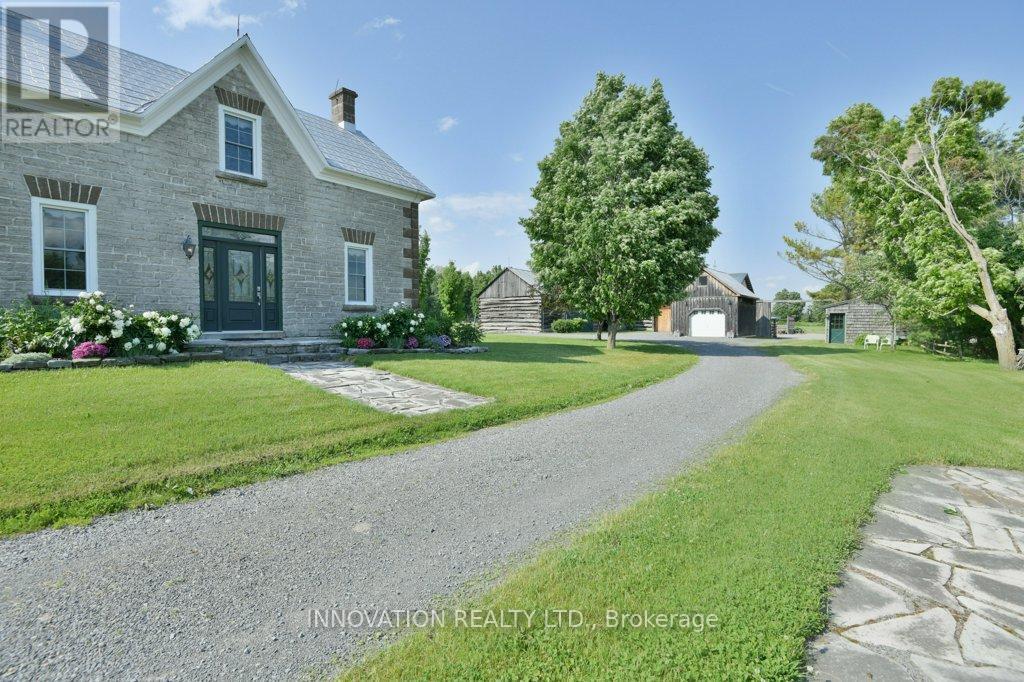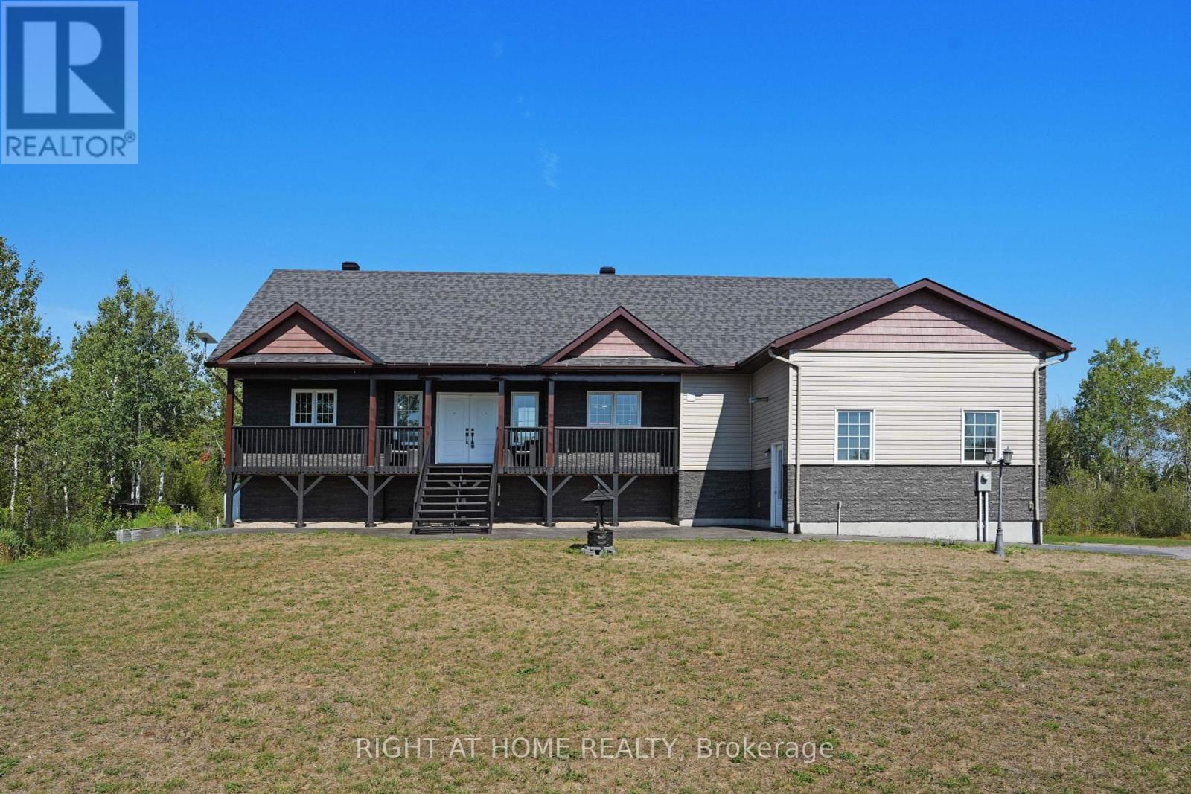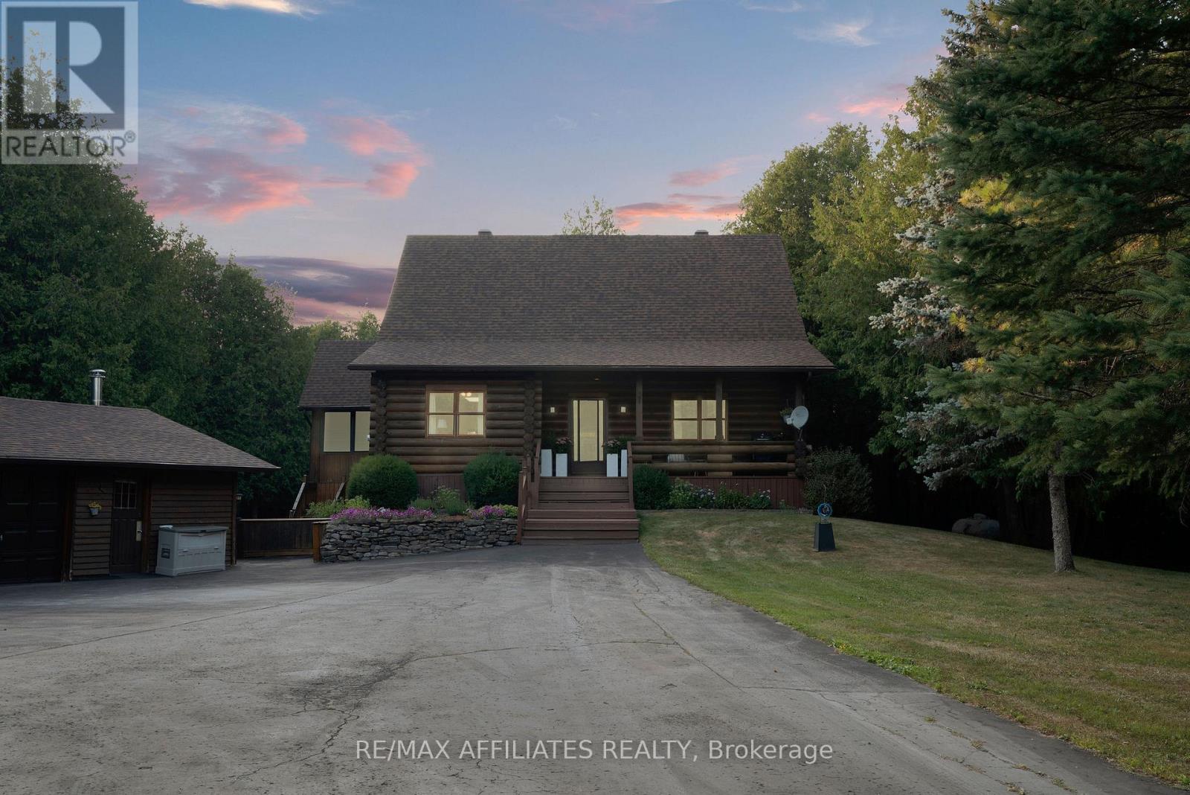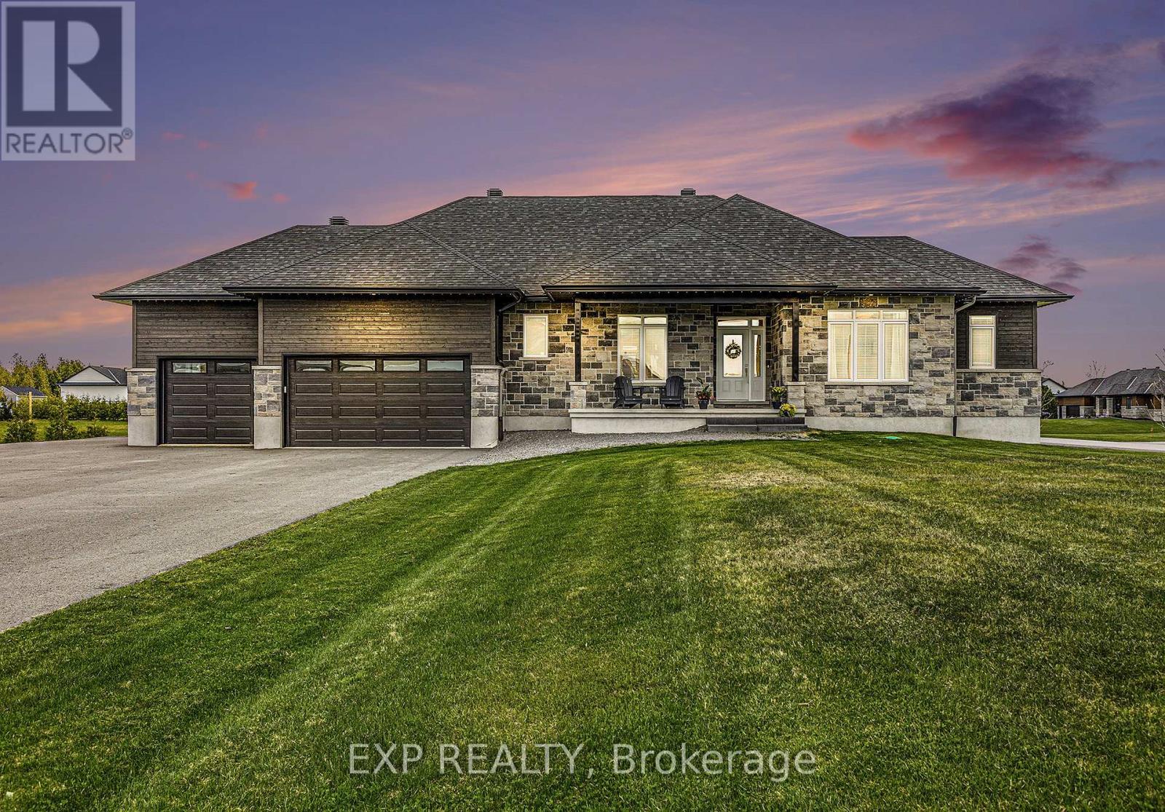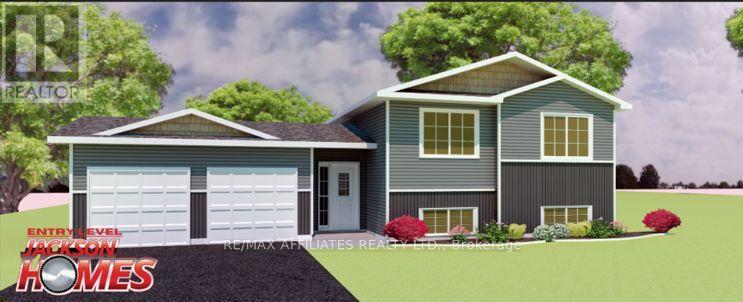Mirna Botros
613-600-2626261 Kings Creek Road - $729,900
261 Kings Creek Road - $729,900
261 Kings Creek Road
$729,900
910 - Beckwith Twp
Beckwith, OntarioK0A1B0
4 beds
2 baths
12 parking
MLS#: X12373946Listed: 3 days agoUpdated:1 day ago
Description
Superbly maintained & tastefully updated, this 3+1 Bed, 2 full Bath raised bungalow is a true escape from city life, yet less than 30 minutes to Kanata. Set on 1.5 acres of serene woodland, this property is a nature lover's dream. With a new roof (2023) and a new energy-efficient Furnace and AC (Heat Pump) system (2025), this move-in ready home offers both modern comfort & timeless appeal. From the moment you step into the welcoming foyer, you'll be drawn into the bright & airy living spaces. The spacious living and dining areas flow seamlessly into the updated kitchen, which opens onto an expansive 32-foot deck, perfect for outdoor living and entertaining. The main floor features a large main bath and two generously sized secondary bedrooms, plus a private primary with a 4-piece ensuite. Downstairs, the lower level is a sprawling entertainer's dream, offering 8 FT+ ceilings, a cozy family room, a fun-filled games area complete with a pool table (with hockey, and ping-pong table tops), & a wood-burning stove to keep everyone warm and comfortable. You'll also find a versatile 4th bedroom/office, a laundry/utility area, and direct access to the oversized 26'4" x22'8" double garage. Need more space? A 10' x 20' drive-through shed is perfect for storing your toys, tools, & outdoor gear. Wander down your private walking trail or explore the nearby OFSC Snowmobile trails. Make sure to tap the Video button to watch the full tour and tap the "More Photo's" button to navigate the virtual tour! With so many spaces to live, work, rest and play, this peaceful sanctuary offers the perfect balance of nature, comfort, & convenience - definitely one to see in person! (id:58075)Details
Details for 261 Kings Creek Road, Beckwith, Ontario- Property Type
- Single Family
- Building Type
- House
- Storeys
- 1
- Neighborhood
- 910 - Beckwith Twp
- Land Size
- 163 x 400 FT
- Year Built
- -
- Annual Property Taxes
- $3,184
- Parking Type
- Attached Garage, Garage
Inside
- Appliances
- Washer, Refrigerator, Water softener, Dishwasher, Stove, Dryer, Freezer, Garage door opener remote(s)
- Rooms
- 14
- Bedrooms
- 4
- Bathrooms
- 2
- Fireplace
- Free Standing Metal
- Fireplace Total
- 1
- Basement
- Finished, N/A
Building
- Architecture Style
- Raised bungalow
- Direction
- Dwyer Hill rd to Franktown rd turn right on Franktown rd to Ashton Station Rd. Turn left on Ashton Station rd to Kings Creek Rd.
- Type of Dwelling
- house
- Roof
- -
- Exterior
- Brick, Vinyl siding
- Foundation
- Poured Concrete
- Flooring
- -
Land
- Sewer
- Septic System
- Lot Size
- 163 x 400 FT
- Zoning
- -
- Zoning Description
- -
Parking
- Features
- Attached Garage, Garage
- Total Parking
- 12
Utilities
- Cooling
- Central air conditioning
- Heating
- Heat Pump, Electric
- Water
- Drilled Well
Feature Highlights
- Community
- -
- Lot Features
- Wooded area, Gazebo
- Security
- -
- Pool
- -
- Waterfront
- -
