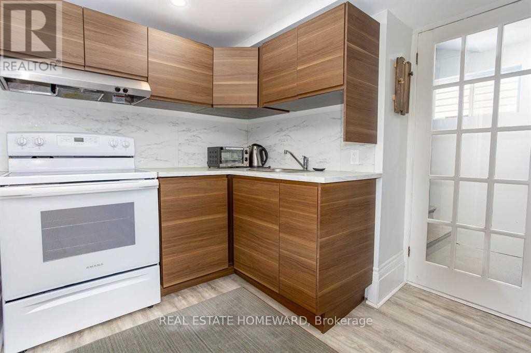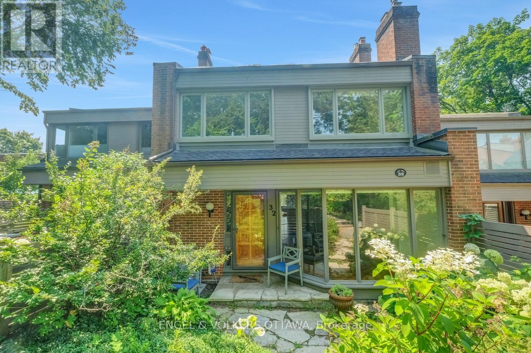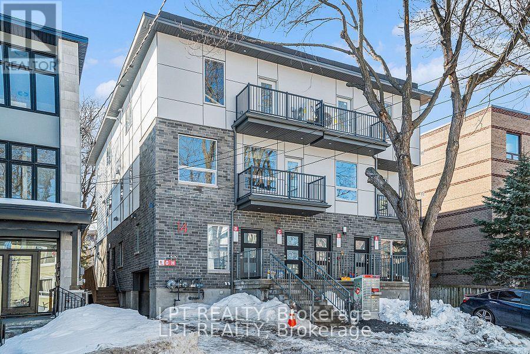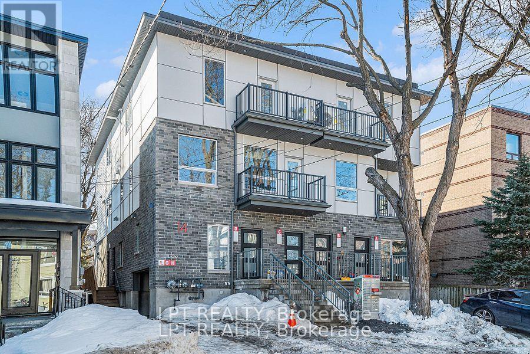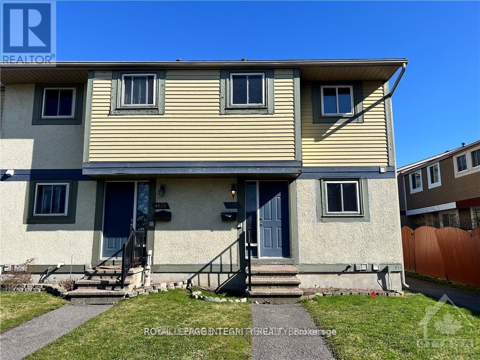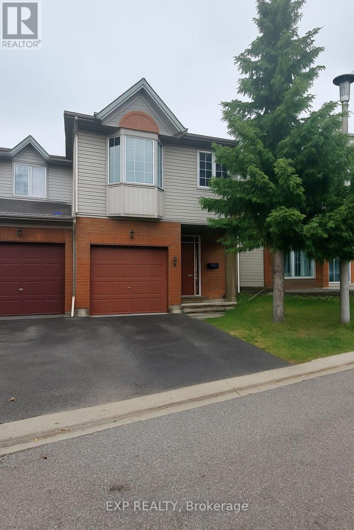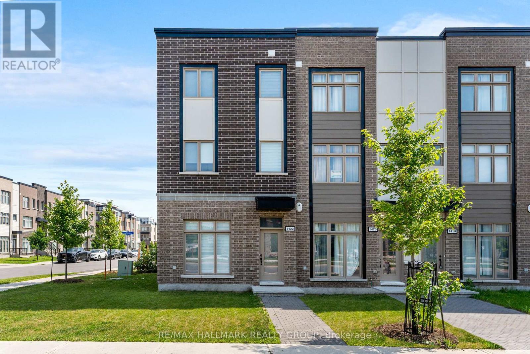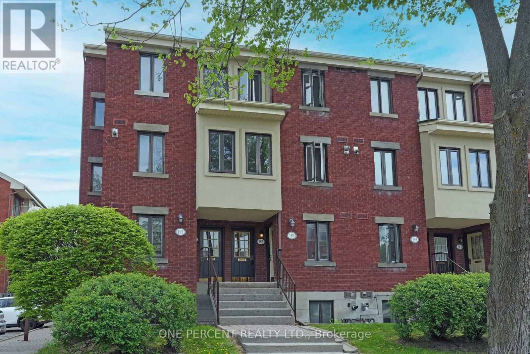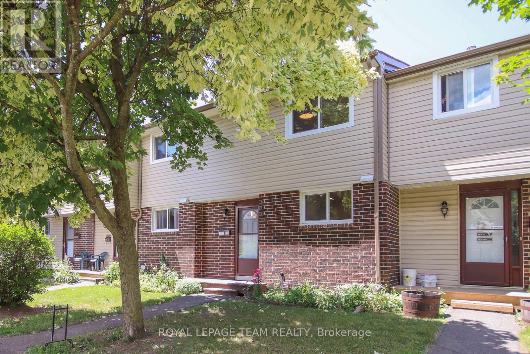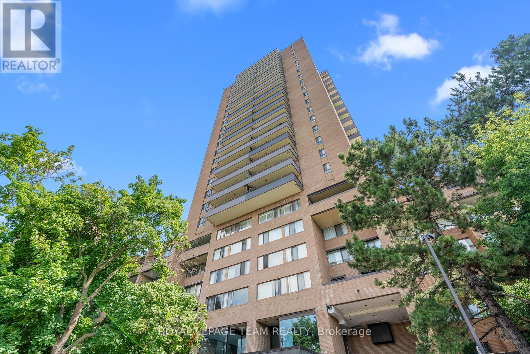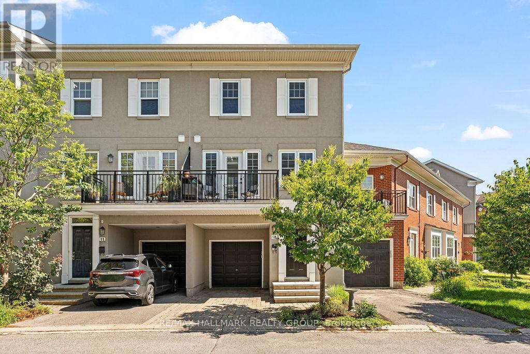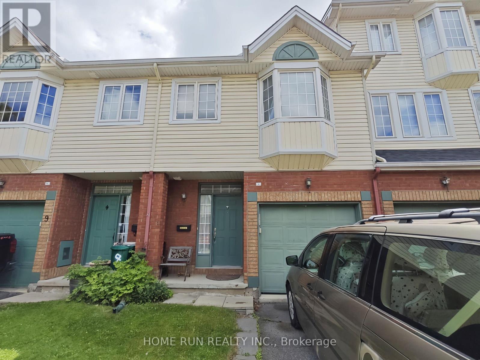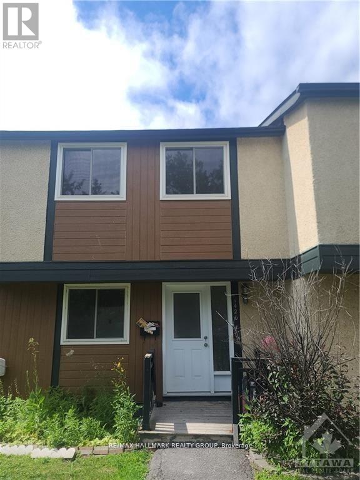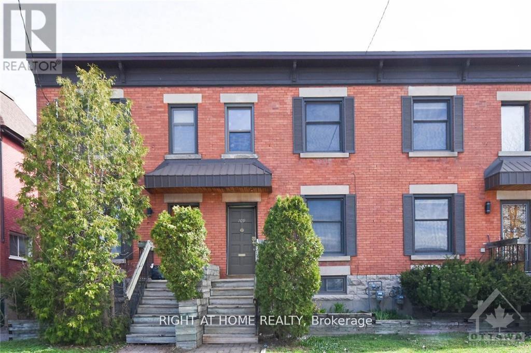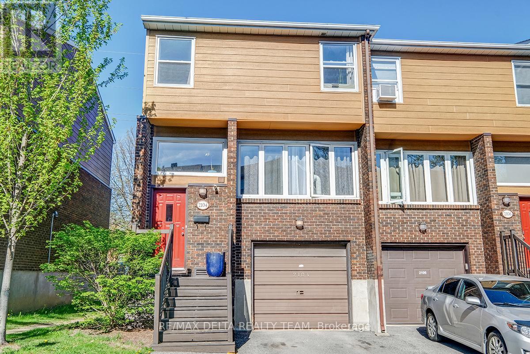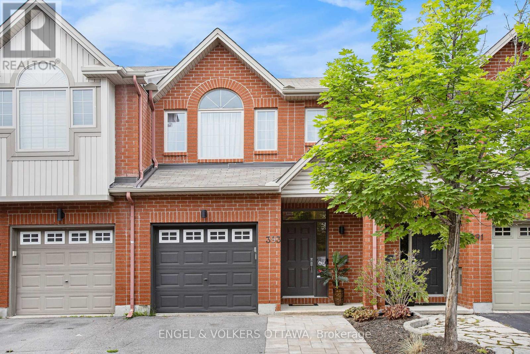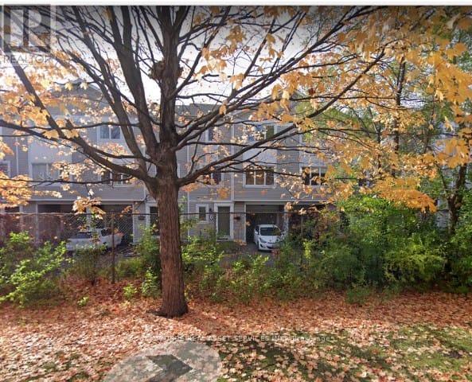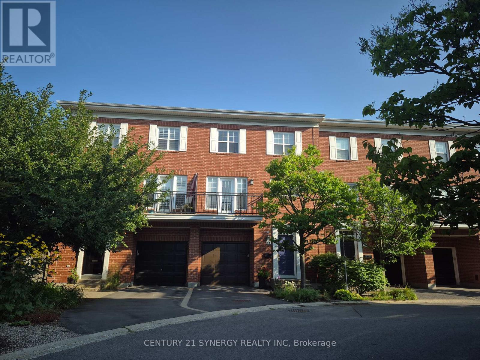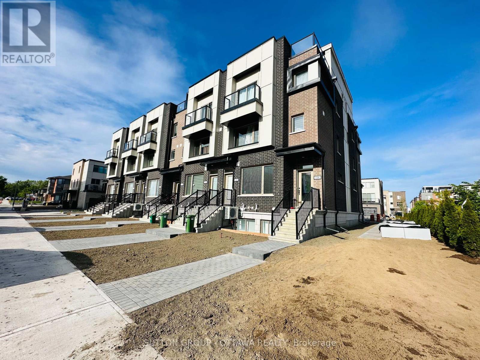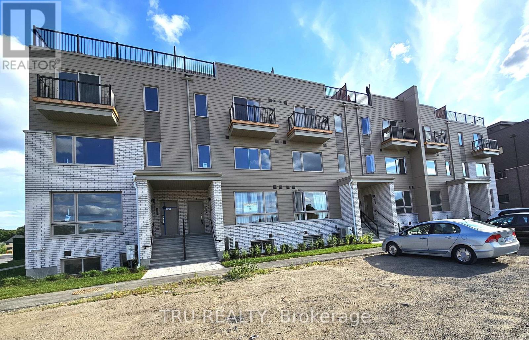Mirna Botros
613-600-262621 Provender Avenue - $2,375
21 Provender Avenue - $2,375
21 Provender Avenue
$2,375
3104 - CFB Rockcliffe and Area
Ottawa, OntarioK1K4N3
2 beds
2 baths
2 parking
MLS#: X12351036Listed: about 23 hours agoUpdated:about 23 hours ago
Description
Immaculate, light and bright 3 storey townhome with attached garage between NRC-CNRC & Montfort Hospital. Main floor family room features patio doors out to private fenced in yard and would make for a great home office, tucked away from the hustle and bustle of family life upstairs. 2nd flr Living room accented w/ slate coloured stone facade surrounding a cozy gas fireplace, Dining area is open to white cabinet Kitchen with central island. 2 good sized bedroom & Main bath on 3rd level. A fantastic location in the heart of Thornecliffe park, surrounded by Cartier & Aviation Parkways, Greenspace, Steps from Parks, Schools, Aviation Museum, Rockcliffe Airport & Yacht club, Federal Buildings, Costco near by, and just minutes to downtown! (id:58075)Details
Details for 21 Provender Avenue, Ottawa, Ontario- Property Type
- Single Family
- Building Type
- Row Townhouse
- Storeys
- 3
- Neighborhood
- 3104 - CFB Rockcliffe and Area
- Land Size
- 14.8 x 83.7 FT
- Year Built
- -
- Annual Property Taxes
- -
- Parking Type
- Attached Garage, Garage
Inside
- Appliances
- Washer, Refrigerator, Dishwasher, Stove, Dryer, Hood Fan
- Rooms
- 9
- Bedrooms
- 2
- Bathrooms
- 2
- Fireplace
- -
- Fireplace Total
- -
- Basement
- Unfinished, Full
Building
- Architecture Style
- -
- Direction
- Montreal Rd (near Blair), left on Burma, left on Provender
- Type of Dwelling
- row_townhouse
- Roof
- -
- Exterior
- Brick, Vinyl siding
- Foundation
- Poured Concrete
- Flooring
- -
Land
- Sewer
- Sanitary sewer
- Lot Size
- 14.8 x 83.7 FT
- Zoning
- -
- Zoning Description
- -
Parking
- Features
- Attached Garage, Garage
- Total Parking
- 2
Utilities
- Cooling
- Central air conditioning
- Heating
- Forced air, Natural gas
- Water
- Municipal water
Feature Highlights
- Community
- -
- Lot Features
- -
- Security
- -
- Pool
- -
- Waterfront
- -
