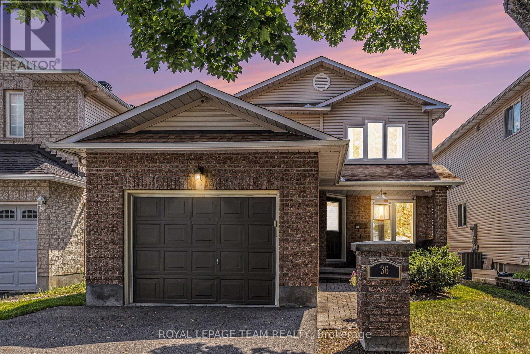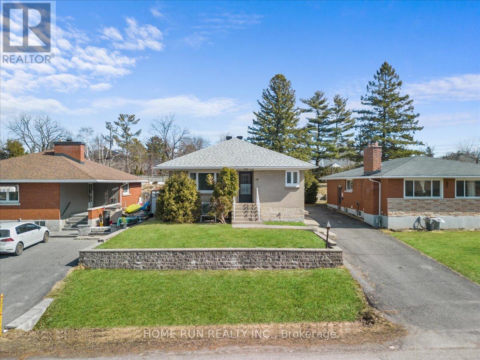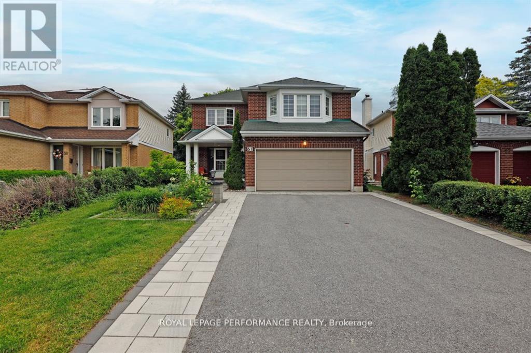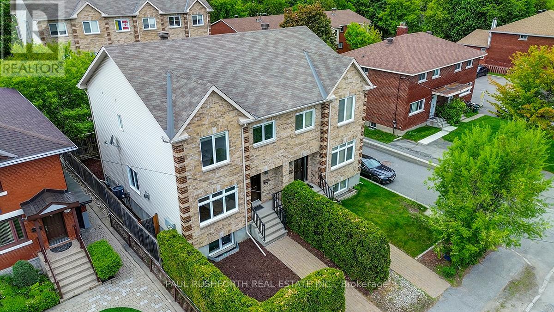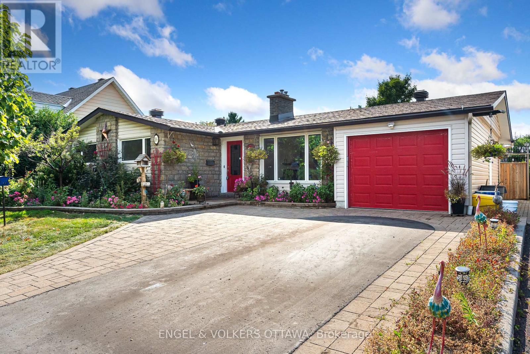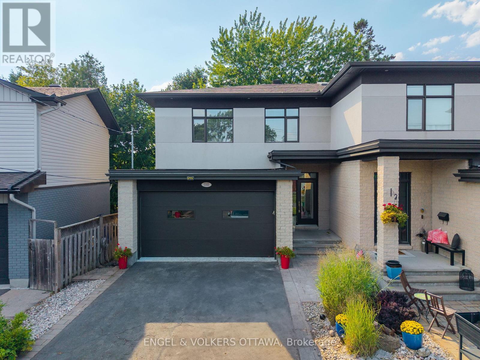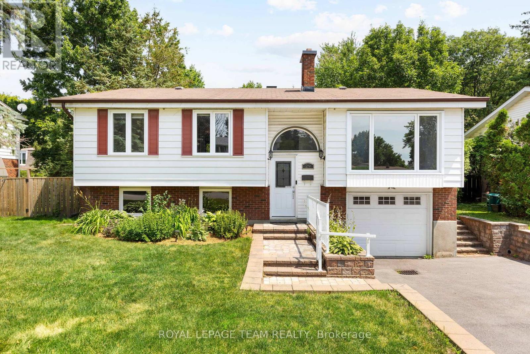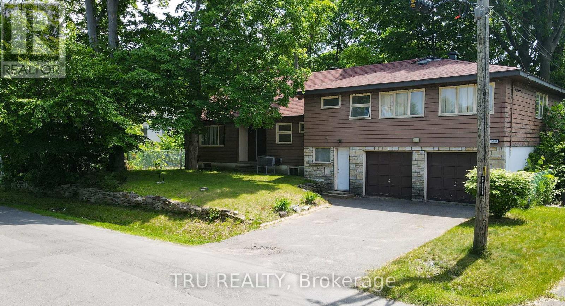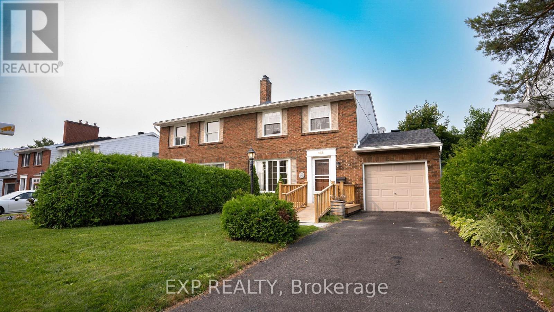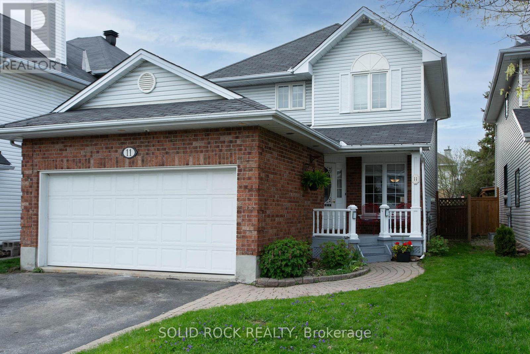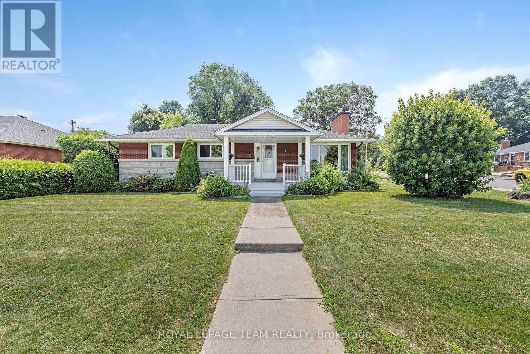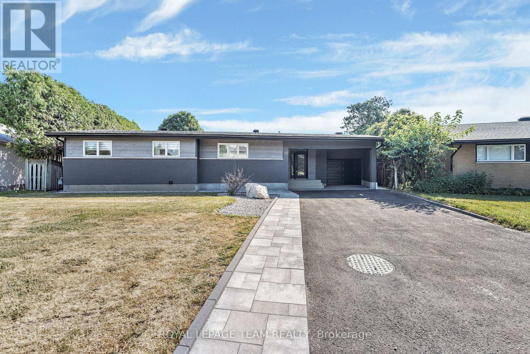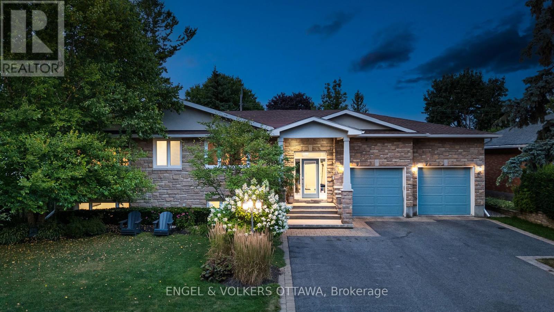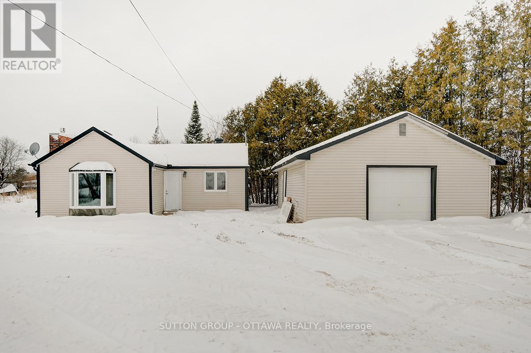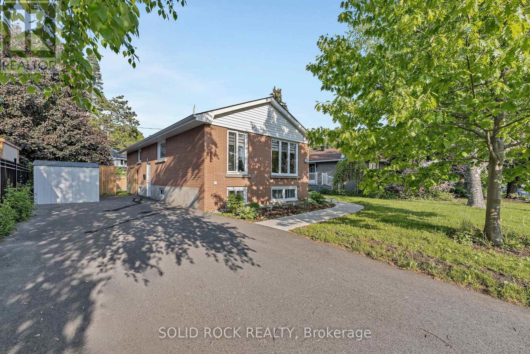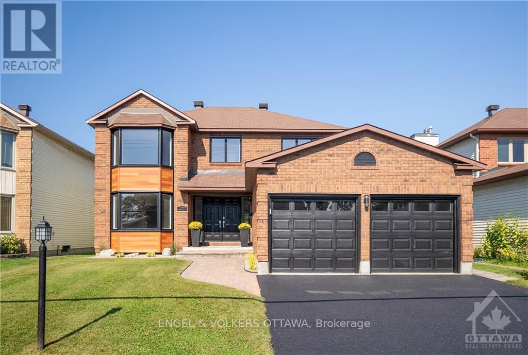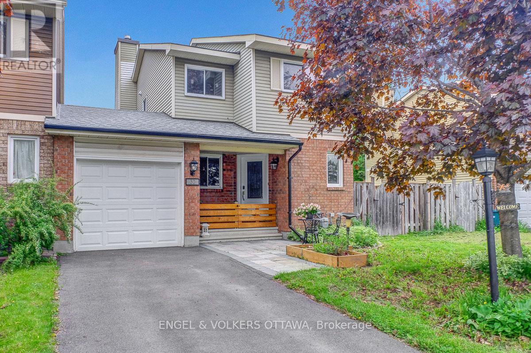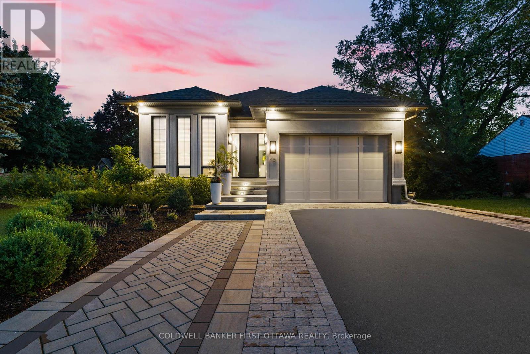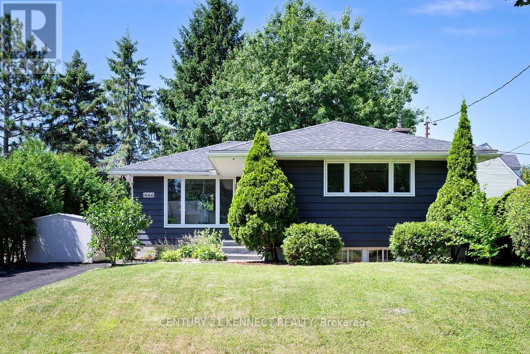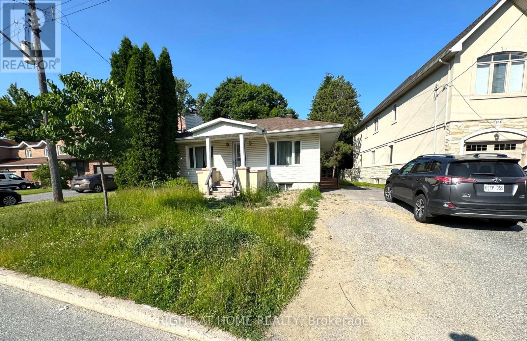Mirna Botros
613-600-262648 Downsview Crescent - $619,000
48 Downsview Crescent - $619,000
48 Downsview Crescent
$619,000
7501 - Tanglewood
Ottawa, OntarioK2G0A5
4 beds
2 baths
4 parking
MLS#: X12348357Listed: about 12 hours agoUpdated:about 11 hours ago
Description
Welcome to this well-appointed and meticulously maintained back-split semi-detached home is in a prime location close to shopping, schools, parks, and transit. Bright and inviting, this property offers three spacious bedrooms on the upper level and a fourth on the main floor, ideal for an in-law suite, home office, or den. The main level features a formal living room and dining room with large windows for abundant natural light. The family room with a wood burning fireplace, creates a cozy environment for relaxing. Through patio doors, step outside to your expansive deep lot where you can enjoy beautifully landscaped gardens bordered by a mature cedar hedge, providing privacy and a serene setting. With its functional layout, excellent condition, and unbeatable location, this home is move-in ready and perfect for a variety of lifestyles. (id:58075)Details
Details for 48 Downsview Crescent, Ottawa, Ontario- Property Type
- Single Family
- Building Type
- House
- Storeys
- -
- Neighborhood
- 7501 - Tanglewood
- Land Size
- 50 x 134.5 FT
- Year Built
- -
- Annual Property Taxes
- $4,599
- Parking Type
- Attached Garage, Garage
Inside
- Appliances
- Washer, Refrigerator, Jacuzzi, Stove, Blinds
- Rooms
- 10
- Bedrooms
- 4
- Bathrooms
- 2
- Fireplace
- -
- Fireplace Total
- 1
- Basement
- Full
Building
- Architecture Style
- -
- Direction
- Woodfield Dr & Downsview Cres.
- Type of Dwelling
- house
- Roof
- -
- Exterior
- Brick, Stucco
- Foundation
- Concrete
- Flooring
- -
Land
- Sewer
- Sanitary sewer
- Lot Size
- 50 x 134.5 FT
- Zoning
- -
- Zoning Description
- -
Parking
- Features
- Attached Garage, Garage
- Total Parking
- 4
Utilities
- Cooling
- Central air conditioning
- Heating
- Forced air, Natural gas
- Water
- Municipal water
Feature Highlights
- Community
- Community Centre
- Lot Features
- -
- Security
- -
- Pool
- -
- Waterfront
- -
