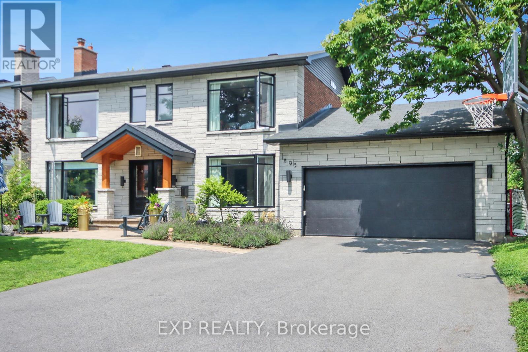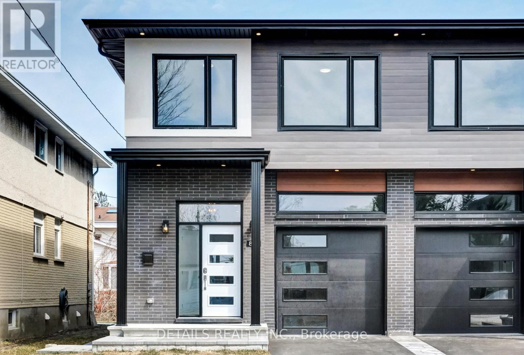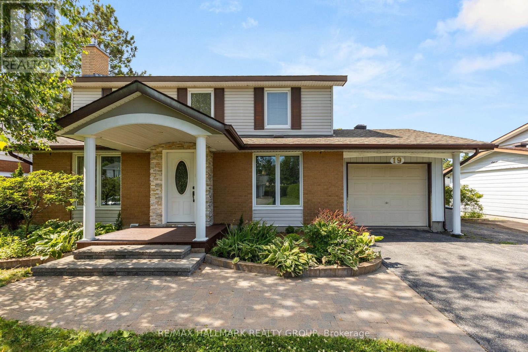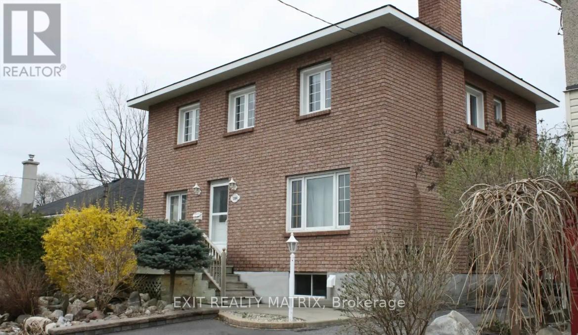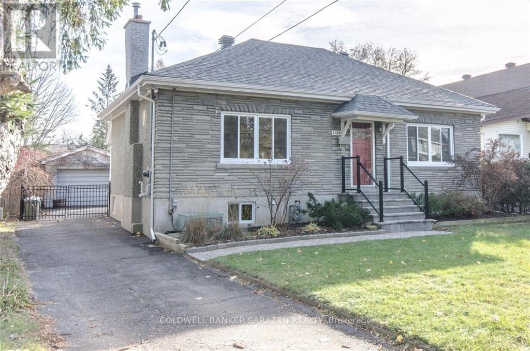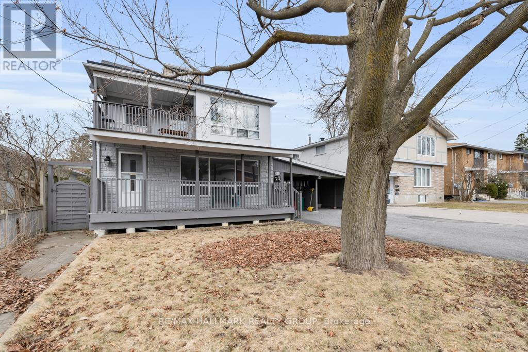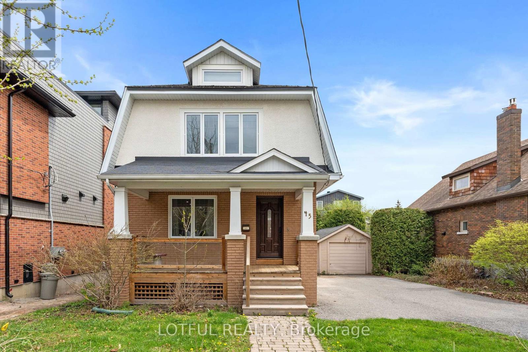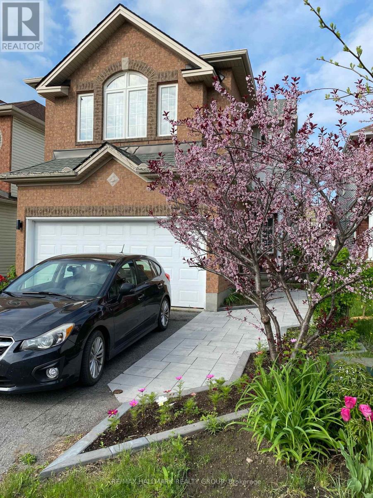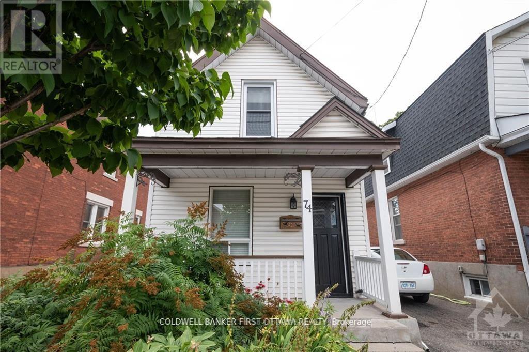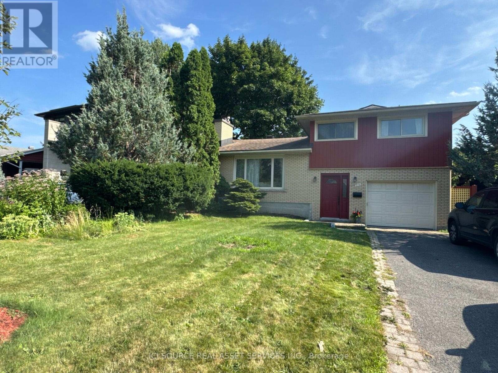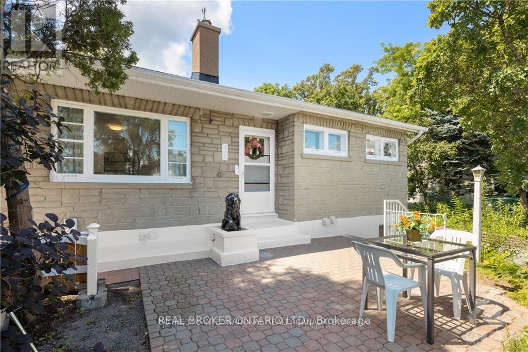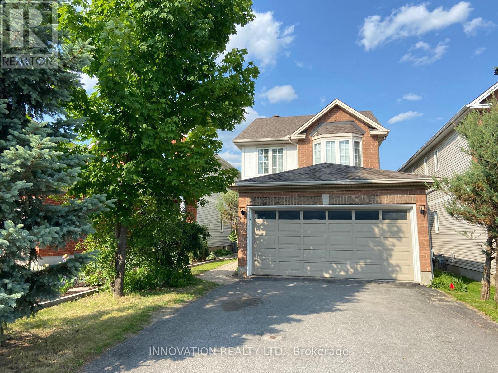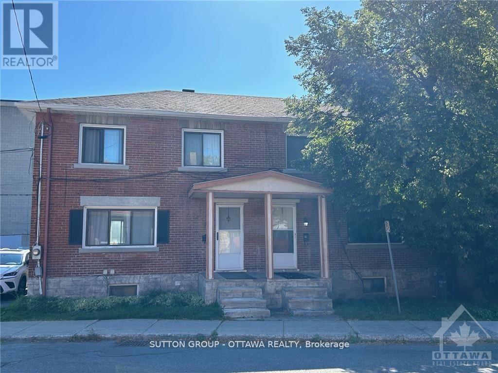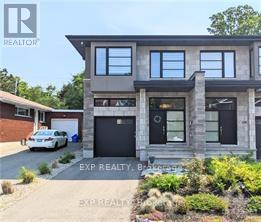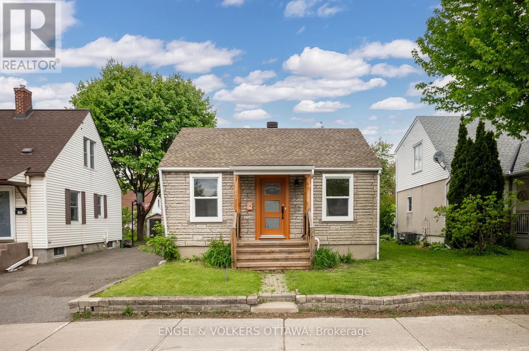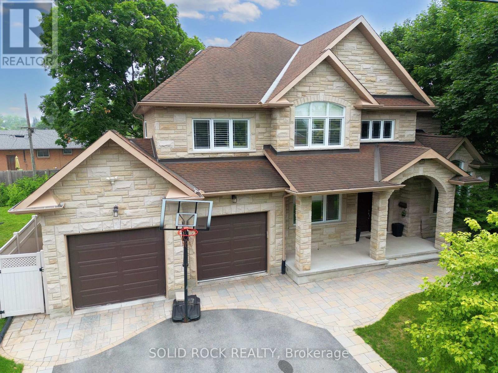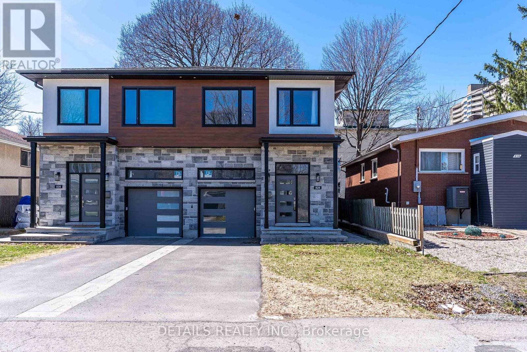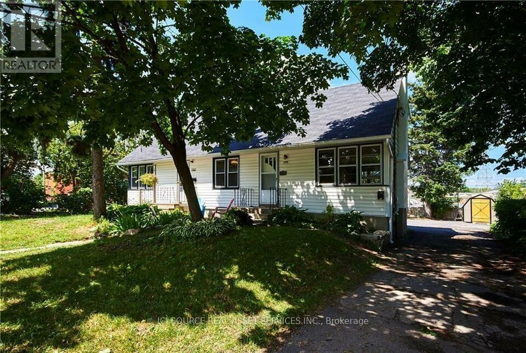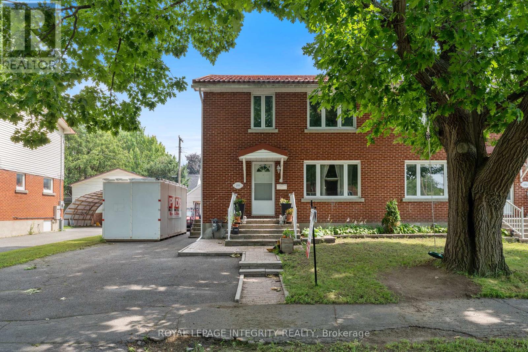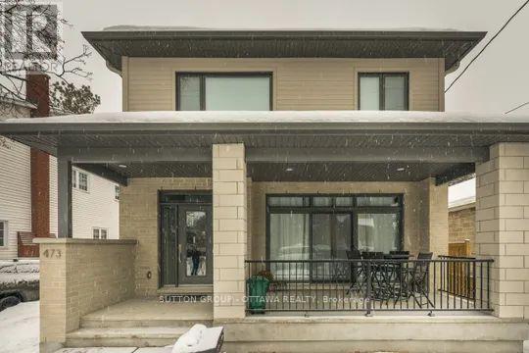Mirna Botros
613-600-26262042 Honeywell Avenue - $2,995
2042 Honeywell Avenue - $2,995
2042 Honeywell Avenue
$2,995
5103 - Carlingwood
Ottawa, OntarioK2A0P8
4 beds
3 baths
3 parking
MLS#: X12348237Listed: 1 day agoUpdated:about 18 hours ago
Description
Welcome to 2042 Honeywell Ave! This spacious detached home sits steps away from Richmond Rd. and many trendy shops, walking/biking paths along the river, major transit, great schools & more! First level features a sun-filled living/dining space w/adjacent kitchen featuring block counters, SS appliances including built-in wall-oven & gas cooktop, plenty of counter space/storage & oversized sink. Also on main level is a bedroom w/adjacent full bathroom incl. stand-up shower & custom sink. 2nd level boasts 2 generously sized bedrooms w/custom closets and a very modern full-bathroom between. Finished basement offers 4th bedroom, 3rd full bath w/soaker tub, rec room, laundry room w/custom cabinets, & plenty of storage space. Fully fenced-in backyard offers large deck and plenty of space to entertain or relax. Surfaced driveway parks up to 3 cars in tandem. Tenant pays all utilities. Available as of October 1st! (id:58075)Details
Details for 2042 Honeywell Avenue, Ottawa, Ontario- Property Type
- Single Family
- Building Type
- House
- Storeys
- 1.5
- Neighborhood
- 5103 - Carlingwood
- Land Size
- 53 x 97 FT
- Year Built
- -
- Annual Property Taxes
- -
- Parking Type
- No Garage
Inside
- Appliances
- Washer, Refrigerator, Dishwasher, Oven, Dryer, Cooktop, Hood Fan, Water Heater
- Rooms
- 13
- Bedrooms
- 4
- Bathrooms
- 3
- Fireplace
- -
- Fireplace Total
- -
- Basement
- Finished, Full
Building
- Architecture Style
- -
- Direction
- Honeywell Ave. & Sherbourne Rd.
- Type of Dwelling
- house
- Roof
- -
- Exterior
- Brick
- Foundation
- Poured Concrete
- Flooring
- Tile, Hardwood
Land
- Sewer
- Sanitary sewer
- Lot Size
- 53 x 97 FT
- Zoning
- -
- Zoning Description
- -
Parking
- Features
- No Garage
- Total Parking
- 3
Utilities
- Cooling
- Central air conditioning
- Heating
- Forced air, Natural gas
- Water
- Municipal water
Feature Highlights
- Community
- Community Centre
- Lot Features
- Carpet Free
- Security
- -
- Pool
- -
- Waterfront
- -
