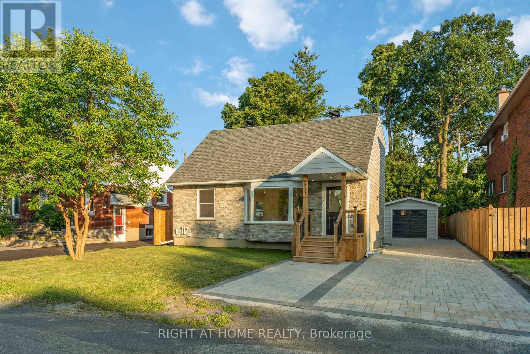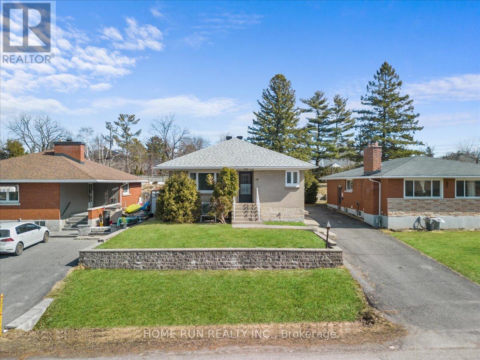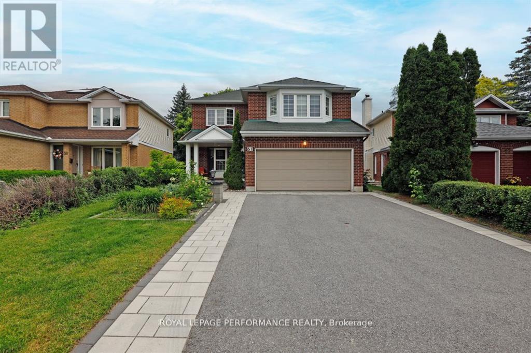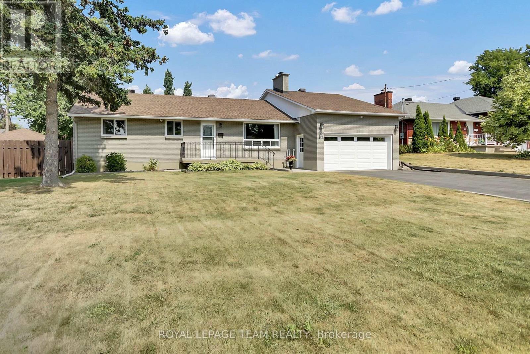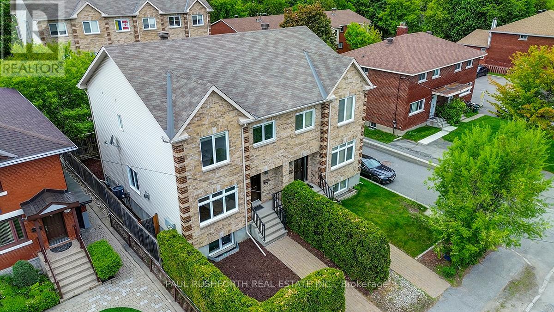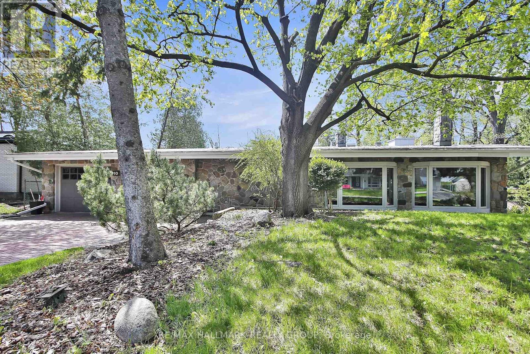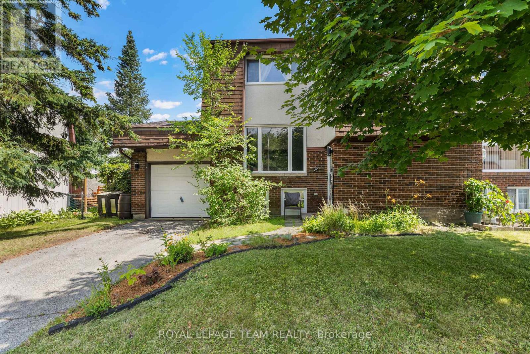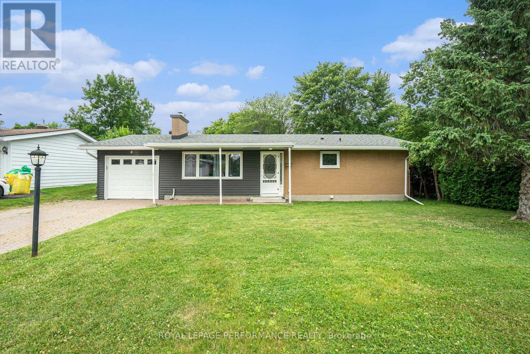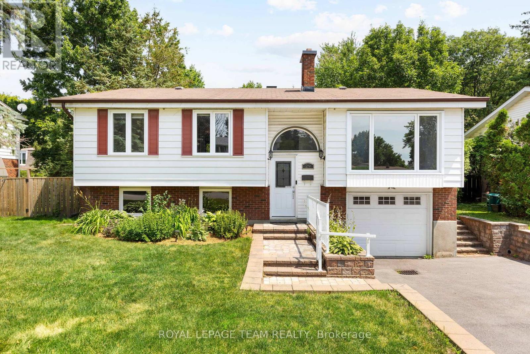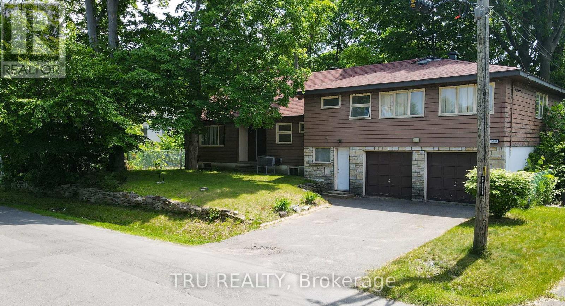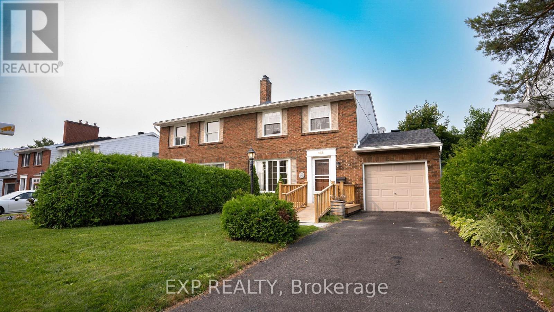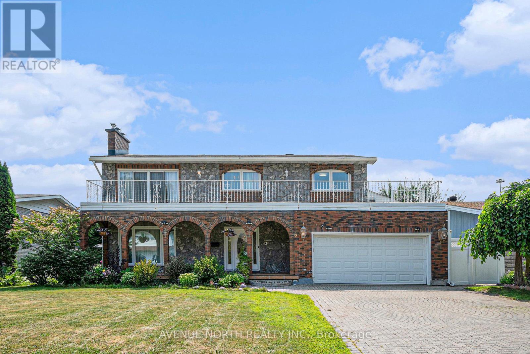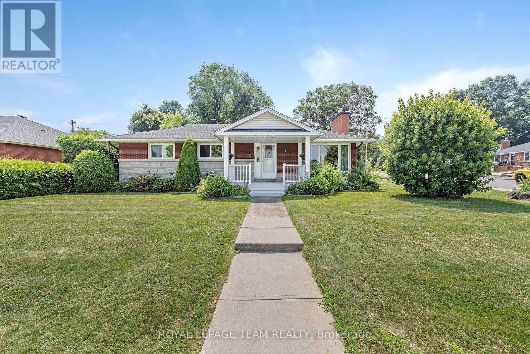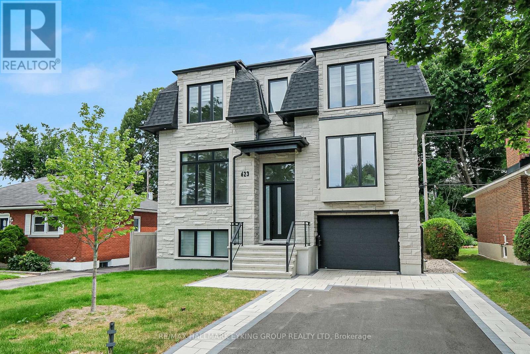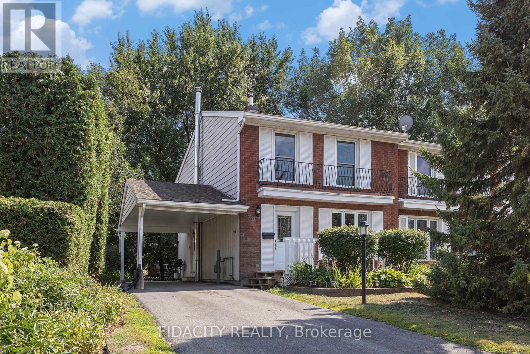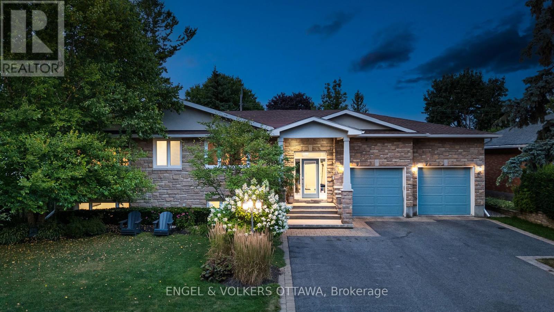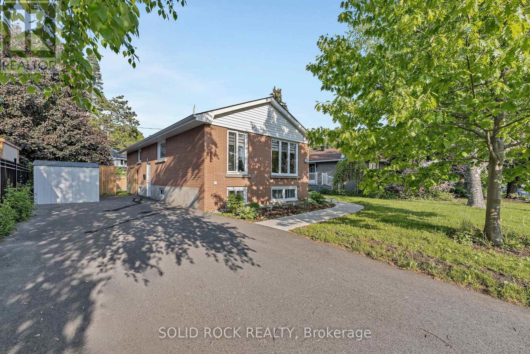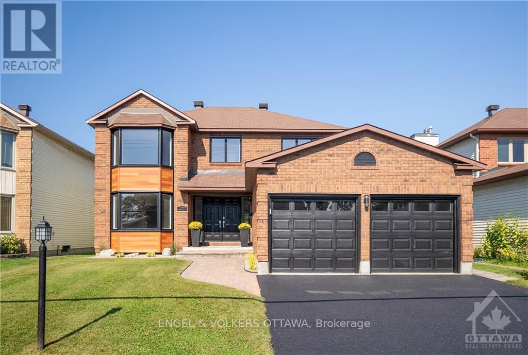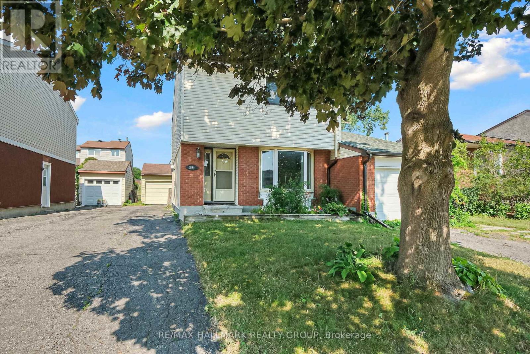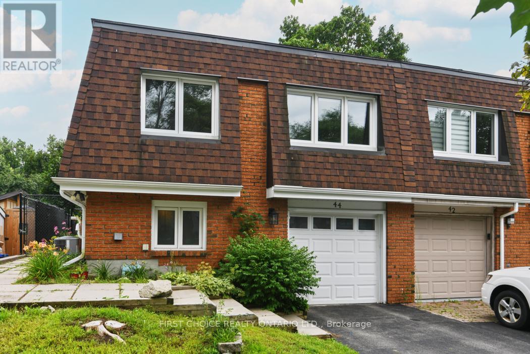Mirna Botros
613-600-2626100 Queensline Drive - $899,900
100 Queensline Drive - $899,900
100 Queensline Drive
$899,900
7102 - Bruce Farm/Graham Park/Qualicum/Bellands
Ottawa, OntarioK2H7J5
4 beds
4 baths
5 parking
MLS#: X12345805Listed: about 17 hours agoUpdated:about 16 hours ago
Description
OPEN HOUSE THIS SUNDAY 2-4PM! Located in the highly sought-after Qualicum this meticulous custom bungalow sits on a premium 65 x 145 ft private lot with approx. 1,500sqft on the main floor and an extra-wide driveway. Its within easy walking reach of Mohawk Park, Nanaimo Park/Community Centre, St. Paul High, Morrison Park, and Valleystream Pickleball, placing parks, schools & recreation right at your doorstep. The home features a fully self-contained basement in-law suite with a private rear entrance, a 60-amp panel, gas fireplace, soundproof ceilings/walls and a rec room with engineered hardwood and a reclaimed lumber feature wall, plus a well-equipped kitchen. The lower level family room is separate from the in-law suite for distinct living spaces. Main-level highlights include a stunning custom kitchen with Silestone quartz, a large pantry, bay window, an island with built-in microwave and a canary-wood range hood. Site-finished red oak floors, trim, Shaker doors and black hardware run throughout. The living room centers on a wood fireplace with tiled surround, remote blinds and a grow light for year-round greenery. An open office with built-ins provides flexible workspace. The primary bedroom features a shiplap accent wall and 3pc ensuite with a tiled shower and powered bidet. The main bathroom has a new tub, tile, vanity, waterproof laminate, and recessed lighting. Outside, the private backyard is sheltered by mature trees with no rear neighbors. A large deck and interlock patio are ideal for entertaining. The insulated garage offers multiple circuits, a battery-backup opener, and wiring for a future car charger. A 200-amp service is ideal for a future pool. In short, this home blends elegant finishes with practicality: premier main-floor living plus a self-contained in-law suite and a separate basement family room for added flexibility now and in the years ahead. For additional information and to view property videos, please visit the property website. (id:58075)Details
Details for 100 Queensline Drive, Ottawa, Ontario- Property Type
- Single Family
- Building Type
- House
- Storeys
- 1
- Neighborhood
- 7102 - Bruce Farm/Graham Park/Qualicum/Bellands
- Land Size
- 64.9 x 145.2 FT ; Yes
- Year Built
- -
- Annual Property Taxes
- $5,556
- Parking Type
- Attached Garage, Garage
Inside
- Appliances
- Washer, Refrigerator, Water meter, Dishwasher, Stove, Dryer, Window Coverings, Garage door opener, Garage door opener remote(s), Water Heater
- Rooms
- 9
- Bedrooms
- 4
- Bathrooms
- 4
- Fireplace
- -
- Fireplace Total
- 2
- Basement
- Finished, Apartment in basement, N/A
Building
- Architecture Style
- Bungalow
- Direction
- Richmond Rd/Nanaimo Dr
- Type of Dwelling
- house
- Roof
- -
- Exterior
- Brick, Stone
- Foundation
- Concrete
- Flooring
- -
Land
- Sewer
- Sanitary sewer
- Lot Size
- 64.9 x 145.2 FT ; Yes
- Zoning
- -
- Zoning Description
- R1FF
Parking
- Features
- Attached Garage, Garage
- Total Parking
- 5
Utilities
- Cooling
- Central air conditioning
- Heating
- Forced air, Natural gas
- Water
- Municipal water
Feature Highlights
- Community
- Community Centre
- Lot Features
- Wooded area, Irregular lot size, Carpet Free, In-Law Suite
- Security
- -
- Pool
- -
- Waterfront
- -
