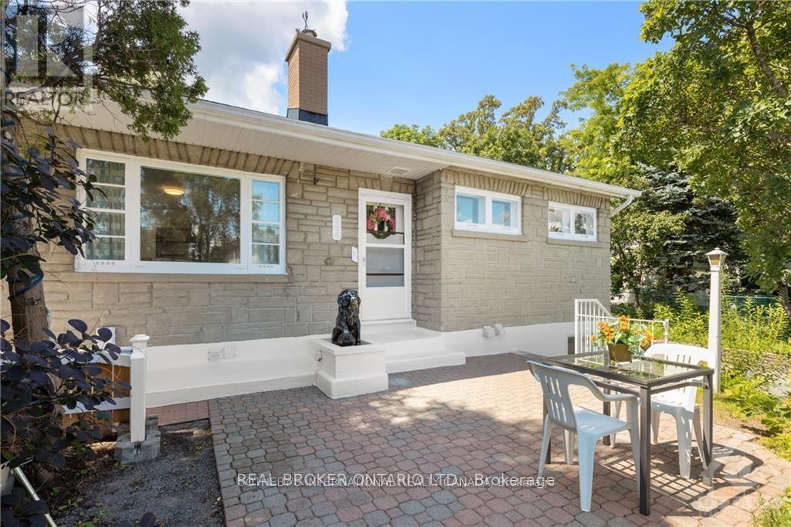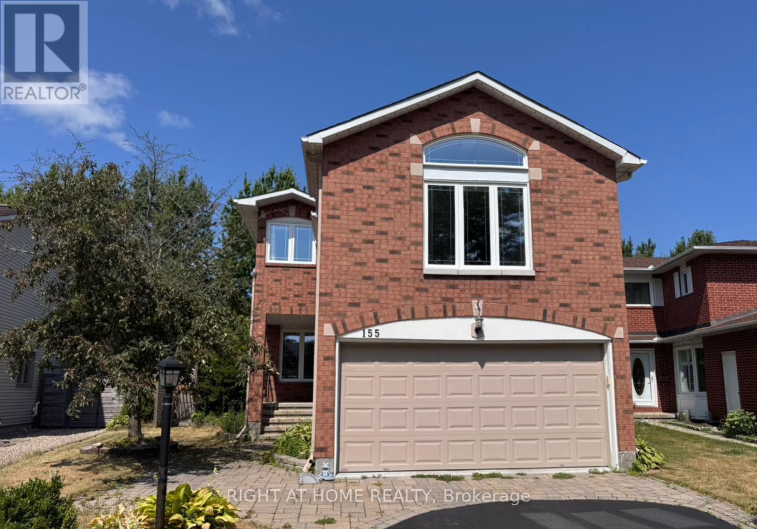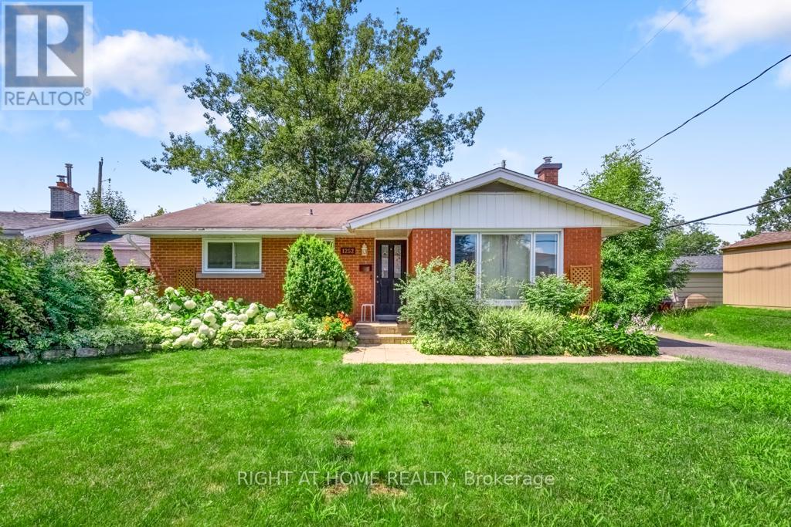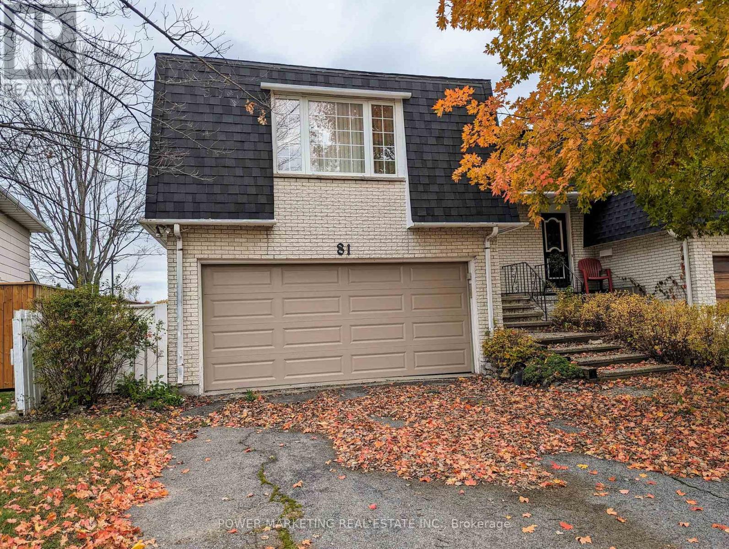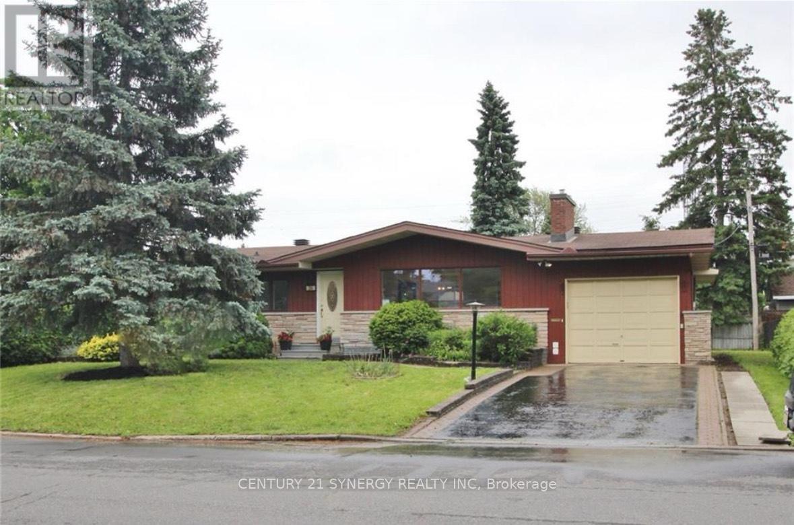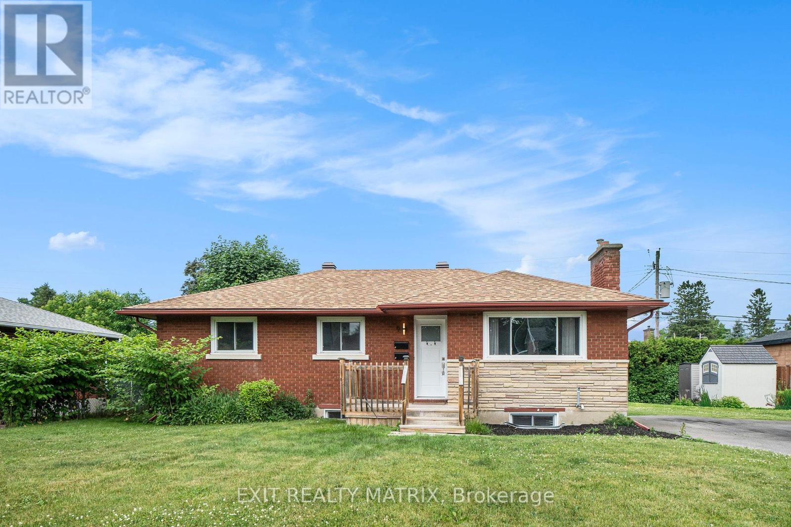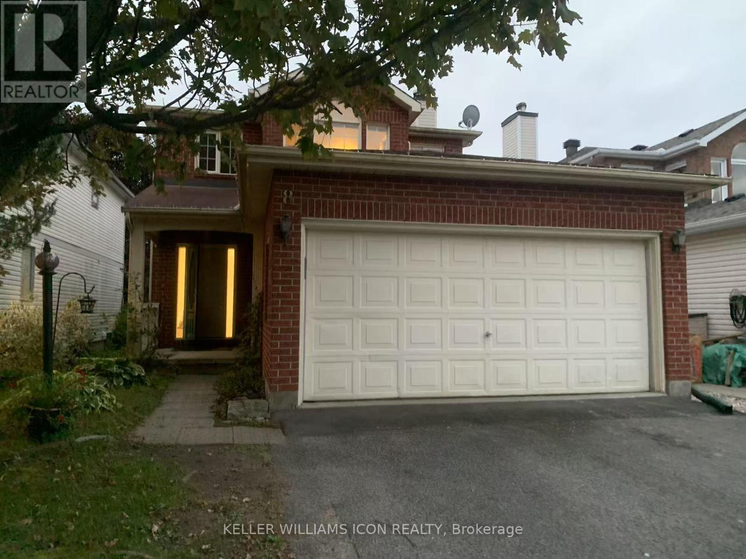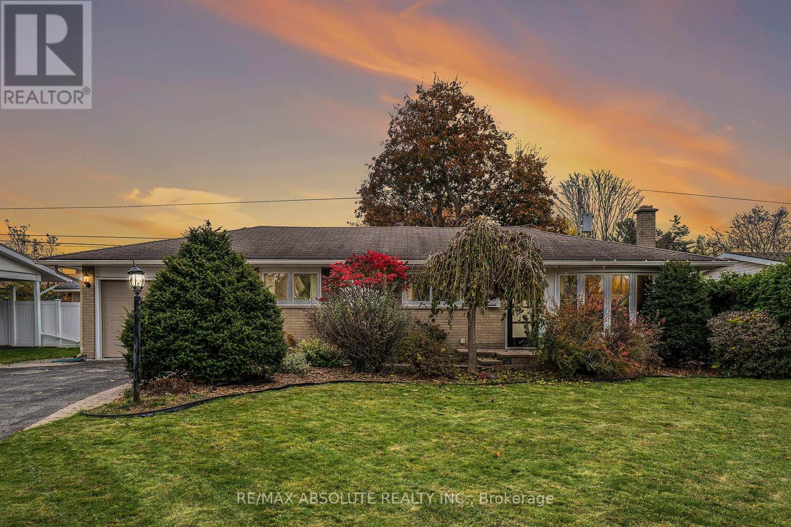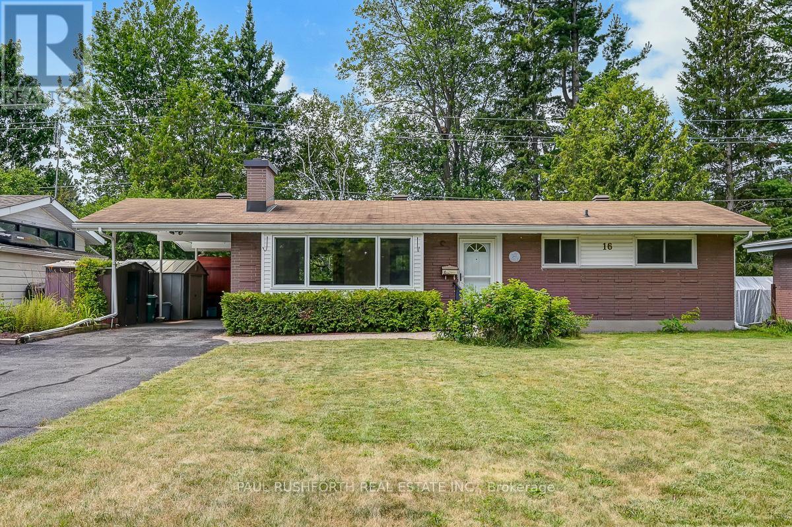Mirna Botros
613-600-262640 Cherrywood Drive - $2,250
40 Cherrywood Drive - $2,250
40 Cherrywood Drive
$2,250
7805 - Arbeatha Park
Ottawa, OntarioK2H6G7
2 beds
1 baths
2 parking
MLS#: X12342614Listed: 4 days agoUpdated:4 days ago
Description
ALL-INCLUSIVE RENT! Fantastic opportunity to live in a sought-after neighborhood, just steps from the scenic NCC Greenbelt trails. This bright and spacious lower-level two-bedroom unit is located in a detached bungalow and offers great value with everything included. Enjoy the flexibility of an open-concept layout featuring brand new laminate flooring throughout. The space includes a functional kitchen, living and dining areas, a home office nook, two bedrooms, and a full bathroom. The kitchen comes fully equipped with a fridge, stove, dishwasher, and microwave. Laundry is shared, with a washer and dryer located in a separate room. Rent includes heat, hydro, Wi-Fi, A/C, water and two parking spot in the shared driveway. The unit also has a private entrance at the rear of the home for added convenience and privacy. Situated close to schools, parks with tennis courts, churches, and just minutes from the new DND headquarters at Carling and Moodie. Quick access to nature trails and the Greenbelt right at the end of the street. This unit is vacant and move-in ready easy to show! (id:58075)Details
Details for 40 Cherrywood Drive, Ottawa, Ontario- Property Type
- Single Family
- Building Type
- House
- Storeys
- -
- Neighborhood
- 7805 - Arbeatha Park
- Land Size
- 92.5 FT
- Year Built
- -
- Annual Property Taxes
- -
- Parking Type
- No Garage
Inside
- Appliances
- Washer, Refrigerator, Dishwasher, Stove, Dryer, Hood Fan
- Rooms
- 8
- Bedrooms
- 2
- Bathrooms
- 1
- Fireplace
- -
- Fireplace Total
- -
- Basement
- Finished, N/A
Building
- Architecture Style
- -
- Direction
- From Robertson Road in Bells Corners turn onto Stinson Avenue, right onto Ridgefield Crescent, then left onto Cherrywood Drive OR take Moodie Drive, turn onto Arnold Drive, right onto Ridgefield Crescent right onto Cherrywood Drive.
- Type of Dwelling
- house
- Roof
- -
- Exterior
- Brick, Stone
- Foundation
- Concrete
- Flooring
- -
Land
- Sewer
- Sanitary sewer
- Lot Size
- 92.5 FT
- Zoning
- -
- Zoning Description
- -
Parking
- Features
- No Garage
- Total Parking
- 2
Utilities
- Cooling
- Central air conditioning
- Heating
- Forced air, Natural gas
- Water
- Municipal water
Feature Highlights
- Community
- -
- Lot Features
- -
- Security
- -
- Pool
- -
- Waterfront
- -
