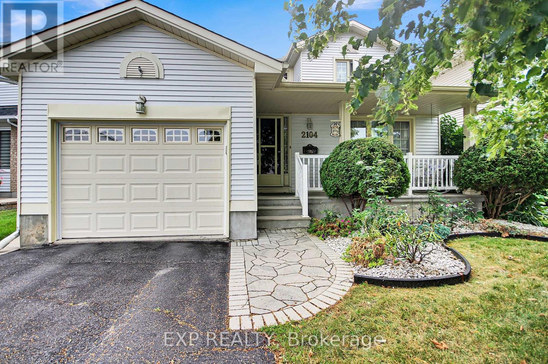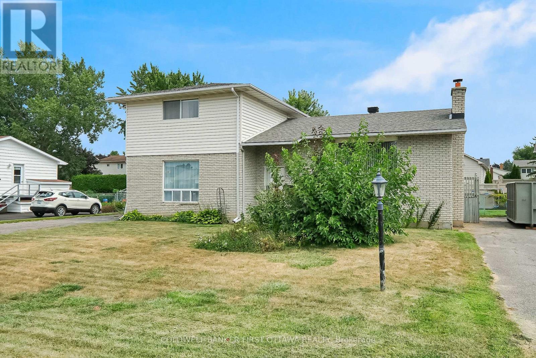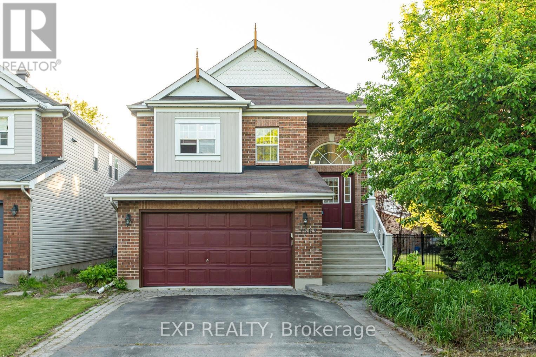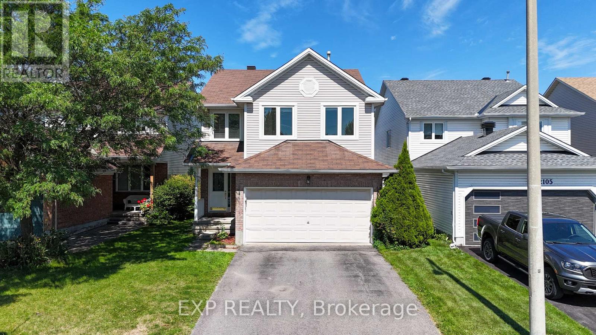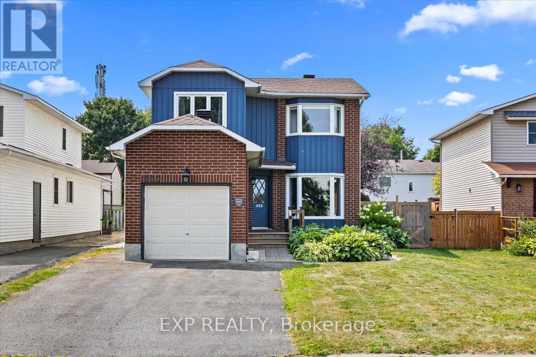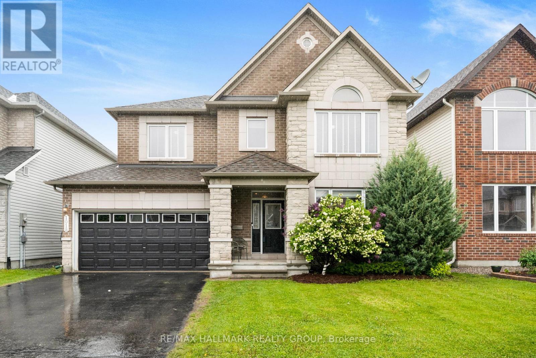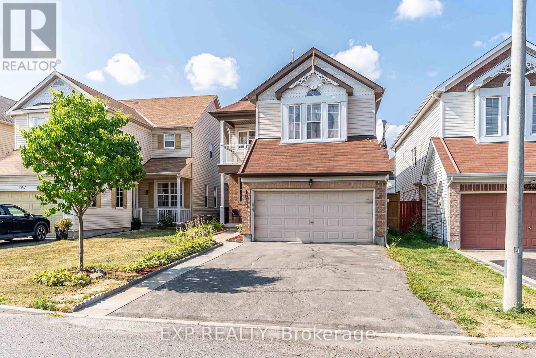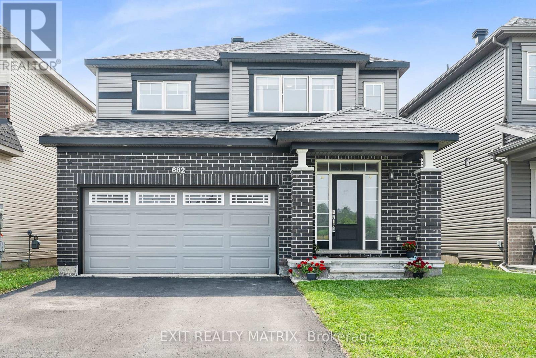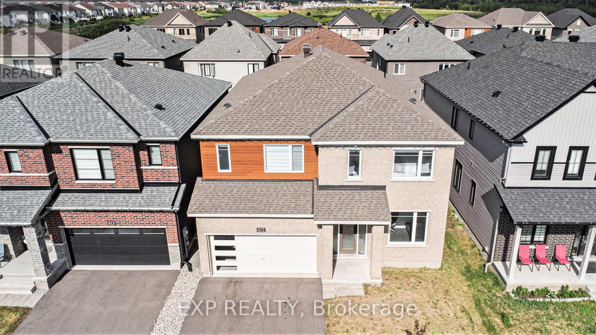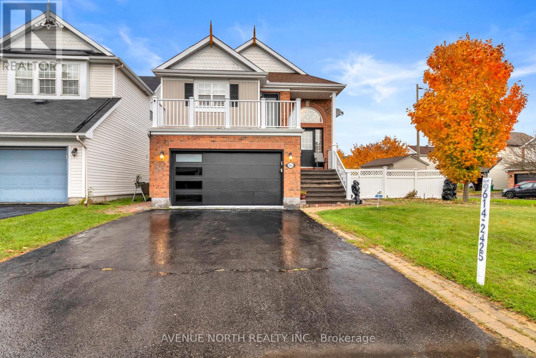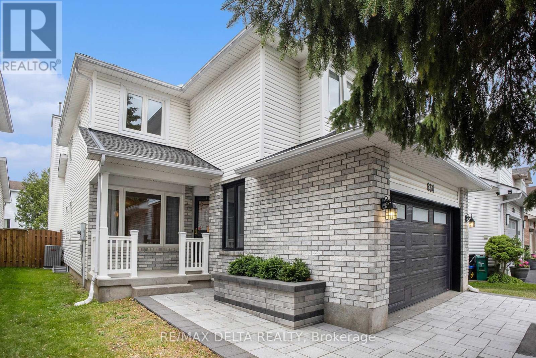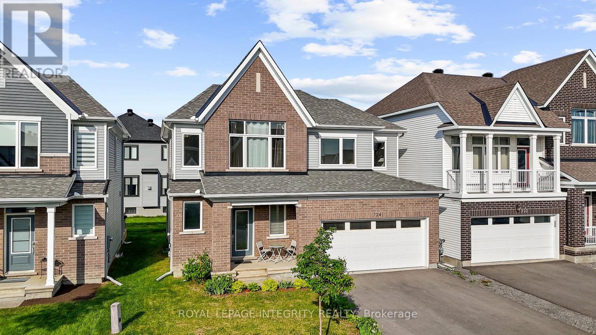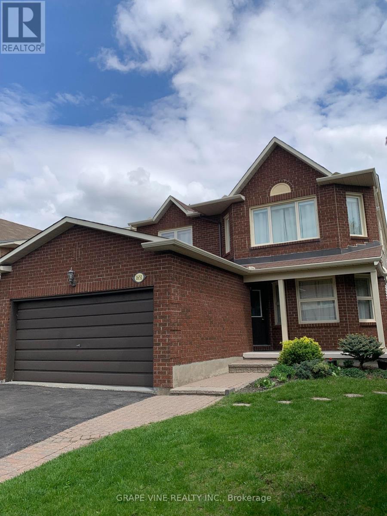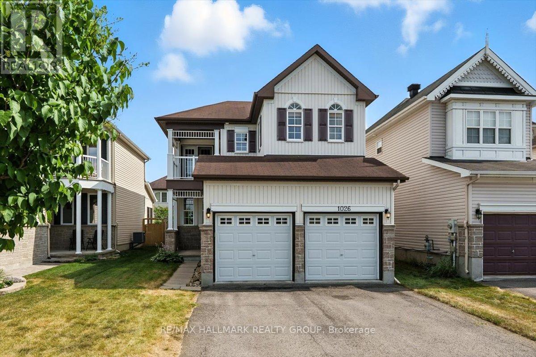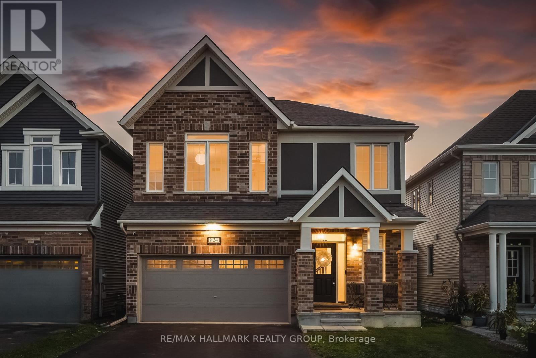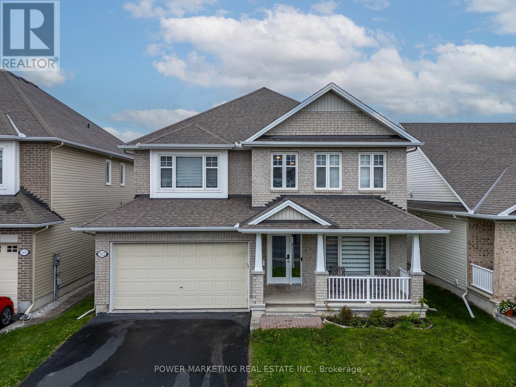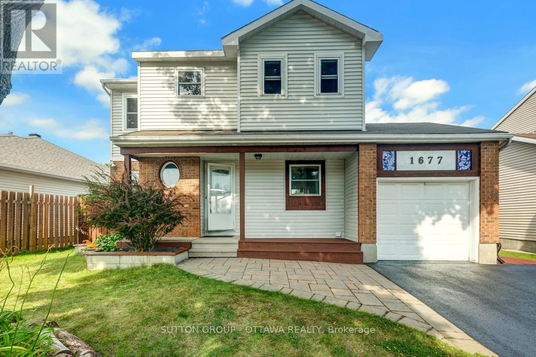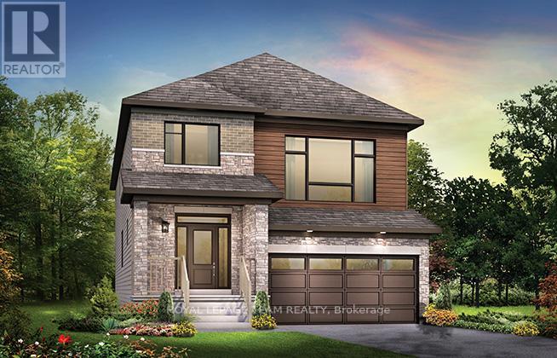Mirna Botros
613-600-262682 Branthaven Street - $889,900
82 Branthaven Street - $889,900
82 Branthaven Street
$889,900
1118 - Avalon East
Ottawa, OntarioK4A0H2
5 beds
4 baths
6 parking
MLS#: X12340650Listed: 3 days agoUpdated:about 22 hours ago
Description
Executive 4+1 Bed | Turnkey with All Major Updates | Walk to Schools & ParksPrepare to be charmed by this stunning executive 4+1 bedroom, 4 bathroom home within walking distance to schools, parks, public transit, and all amenities. The extended interlock driveway and beautiful curb appeal welcome you to an inviting foyer with a large closet and access to the powder room. Gleaming hardwood floors lead you to the formal living and dining rooms, and a beautiful sun-filled kitchen with stainless steel appliances, granite counters, and an island overlooking the main floor family room with a gas fireplace. The eat-in area opens to a deck with privacy walls and a fully fenced yard.Upstairs, the primary bedroom features a tray ceiling, walk-in closet, and 5-piece ensuite. Three additional generously sized bedrooms, a full bathroom, and a laundry room complete the second level. The show-stopping basement, finished in 2022, features a versatile recreation room with a built-in entertainment center and bar area, a bedroom, a full bathroom, and storage. Central vacuum in place.All major components have been recently replaced, making this a true turnkey home for your family to enjoy for years to come. (id:58075)Details
Details for 82 Branthaven Street, Ottawa, Ontario- Property Type
- Single Family
- Building Type
- House
- Storeys
- 2
- Neighborhood
- 1118 - Avalon East
- Land Size
- 45.6 x 87.8 FT
- Year Built
- -
- Annual Property Taxes
- $6,292
- Parking Type
- Attached Garage, Garage, Inside Entry
Inside
- Appliances
- Washer, Refrigerator, Hot Tub, Dishwasher, Stove, Dryer, Hood Fan, Garage door opener remote(s)
- Rooms
- 10
- Bedrooms
- 5
- Bathrooms
- 4
- Fireplace
- -
- Fireplace Total
- 2
- Basement
- Finished, Full
Building
- Architecture Style
- -
- Direction
- Brian Coburn and Tenth Line
- Type of Dwelling
- house
- Roof
- -
- Exterior
- Concrete, Brick Veneer
- Foundation
- Poured Concrete
- Flooring
- -
Land
- Sewer
- Sanitary sewer
- Lot Size
- 45.6 x 87.8 FT
- Zoning
- -
- Zoning Description
- -
Parking
- Features
- Attached Garage, Garage, Inside Entry
- Total Parking
- 6
Utilities
- Cooling
- Central air conditioning
- Heating
- Forced air, Natural gas
- Water
- Municipal water
Feature Highlights
- Community
- -
- Lot Features
- Flat site, Level
- Security
- Alarm system
- Pool
- -
- Waterfront
- -
