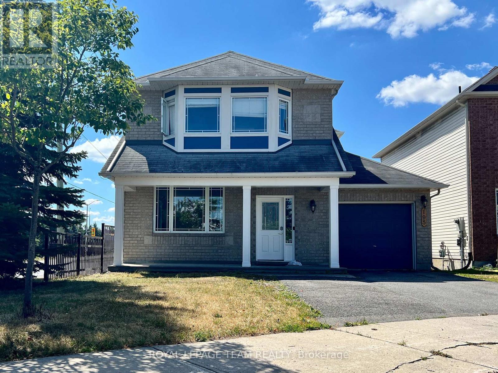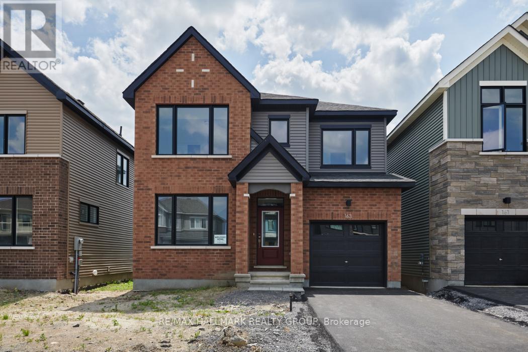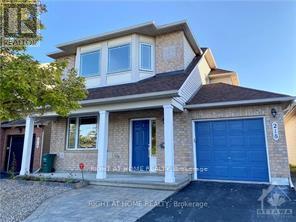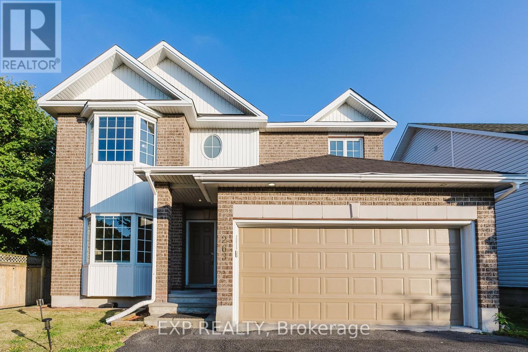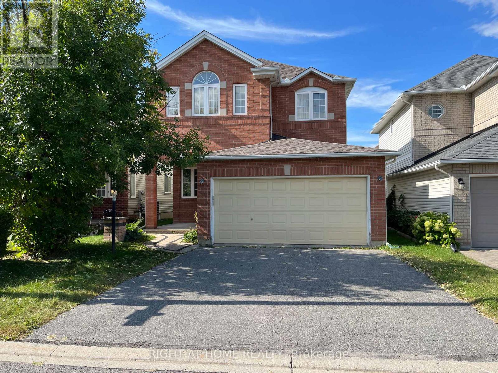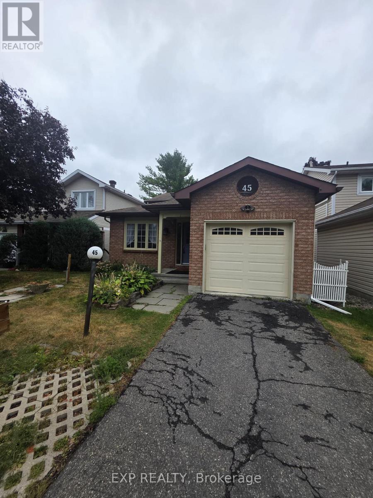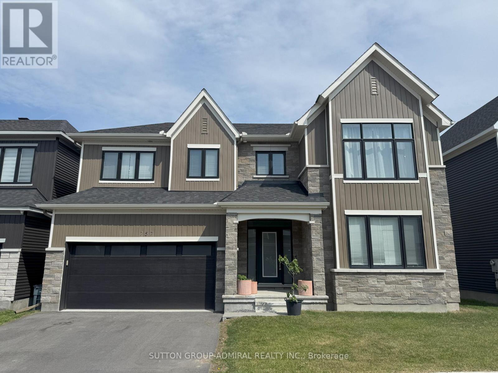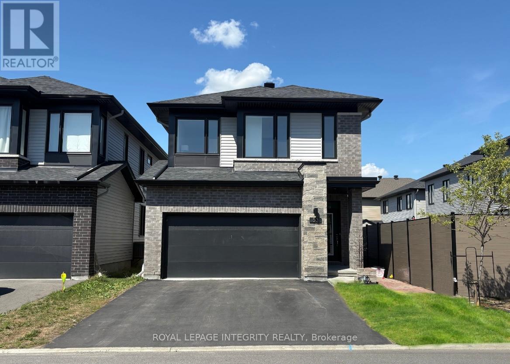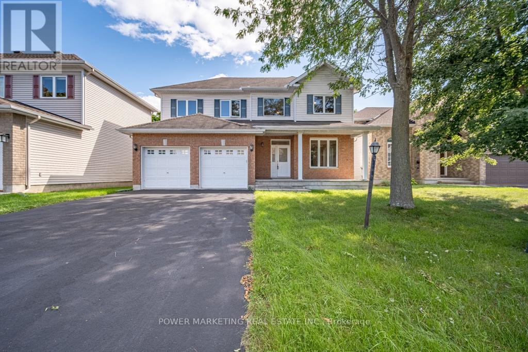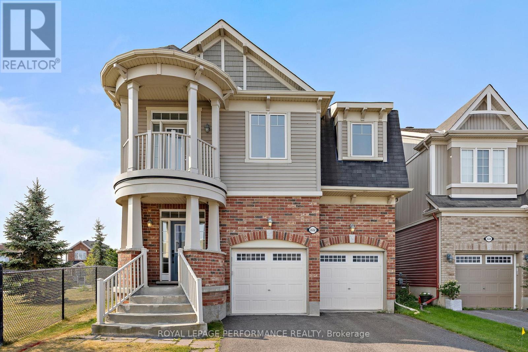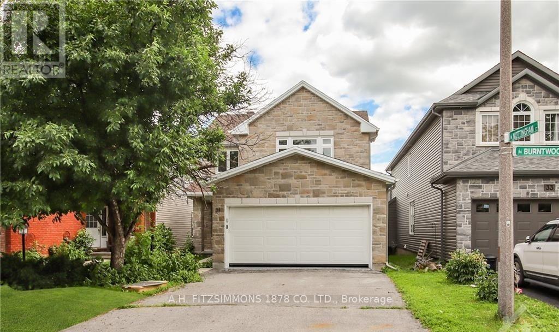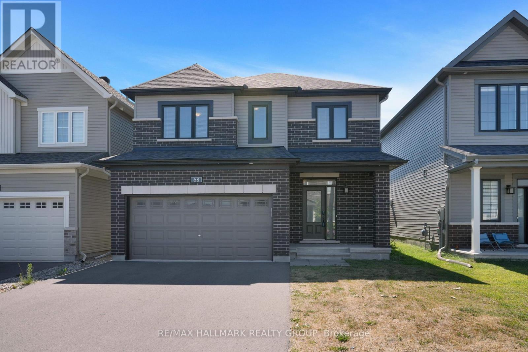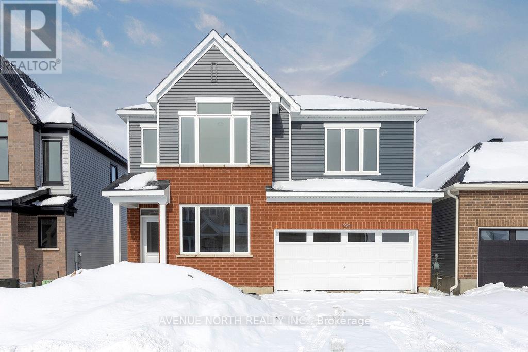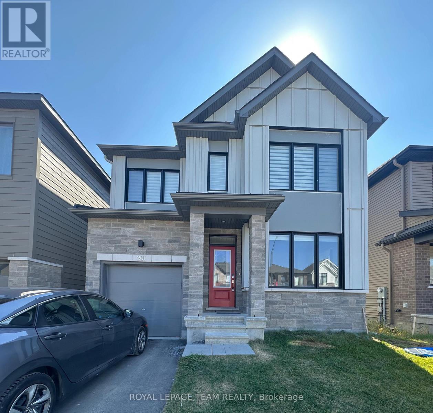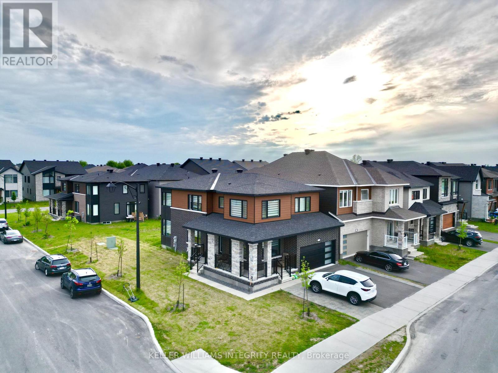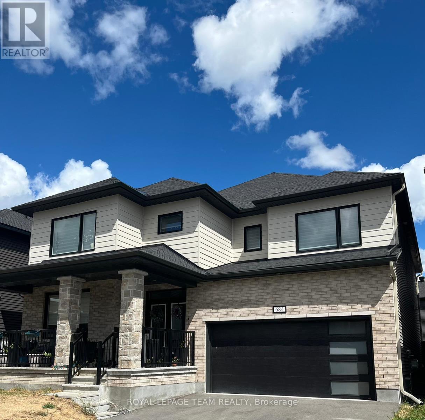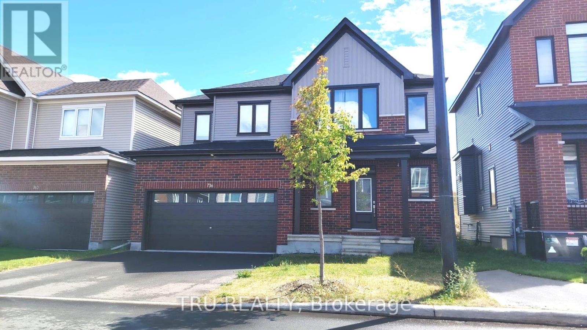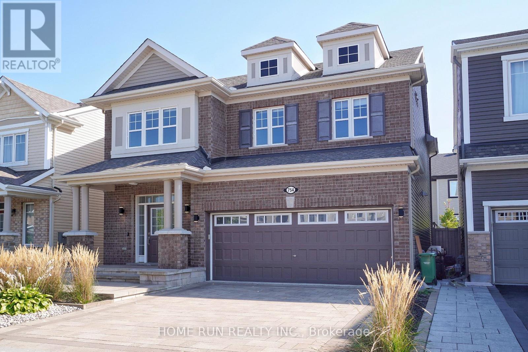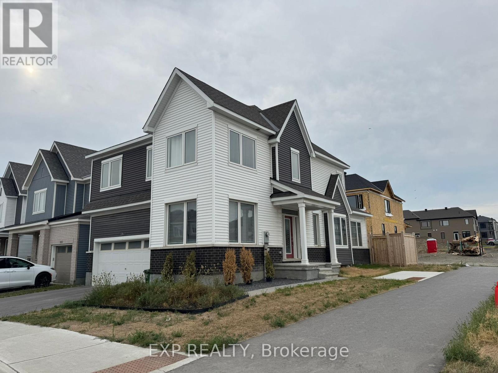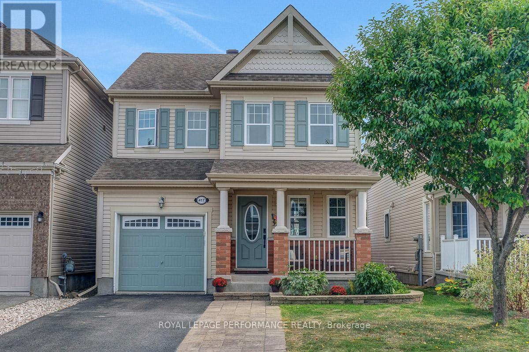Mirna Botros
613-600-2626635 Clearbrook Drive - $2,900
635 Clearbrook Drive - $2,900
635 Clearbrook Drive
$2,900
7709 - Barrhaven - Strandherd
Ottawa, OntarioK2J5S1
3 beds
3 baths
3 parking
MLS#: X12337320Listed: about 2 months agoUpdated:about 2 months ago
Description
Available NOV. 1. Brand new appliances (kitchen & laundry) as of 2024. This is the one! This modern 3-bed detached home with fully finished basement is exactly what you are looking for. New flooring installed on 2nd & lower levels including new carpeting on staircases (2023). Main floor offers plenty of living/entertaining space with a large living room, expansive windows & welcoming gas fireplace; a bright & modern kitchen with white cabinetry, glass backsplash, s/s appliances, & white quartz countertops; plus a dedicated dining room & office space. 2nd floor includes a huge primary bed with bonus corner nook big enough to create a warm & cozy reading space, large walk-in closet & full bath with spa-like soaker tub; 2nd & 3rd beds are spacious + full bath to share. MORE HIGHLIGHTS: auto garage door, interlocking to allow for side by side parking, blinds on all windows and fenced yard. Tenant is responsible for all utilities. No pets. No smoking. Note: photos are from previous listing - appliances have been updated since photos were taken. (id:58075)Details
Details for 635 Clearbrook Drive, Ottawa, Ontario- Property Type
- Single Family
- Building Type
- House
- Storeys
- 2
- Neighborhood
- 7709 - Barrhaven - Strandherd
- Land Size
- 31.2 FT
- Year Built
- -
- Annual Property Taxes
- -
- Parking Type
- Attached Garage, Garage
Inside
- Appliances
- Washer, Refrigerator, Dishwasher, Stove, Dryer, Hood Fan, Garage door opener remote(s)
- Rooms
- 8
- Bedrooms
- 3
- Bathrooms
- 3
- Fireplace
- -
- Fireplace Total
- 1
- Basement
- Finished, Full
Building
- Architecture Style
- -
- Direction
- Highpointe Cres and Clearbrook Drive
- Type of Dwelling
- house
- Roof
- -
- Exterior
- Brick
- Foundation
- Concrete
- Flooring
- -
Land
- Sewer
- Sanitary sewer
- Lot Size
- 31.2 FT
- Zoning
- -
- Zoning Description
- -
Parking
- Features
- Attached Garage, Garage
- Total Parking
- 3
Utilities
- Cooling
- Central air conditioning
- Heating
- Forced air, Natural gas
- Water
- Municipal water
Feature Highlights
- Community
- -
- Lot Features
- -
- Security
- -
- Pool
- -
- Waterfront
- -
