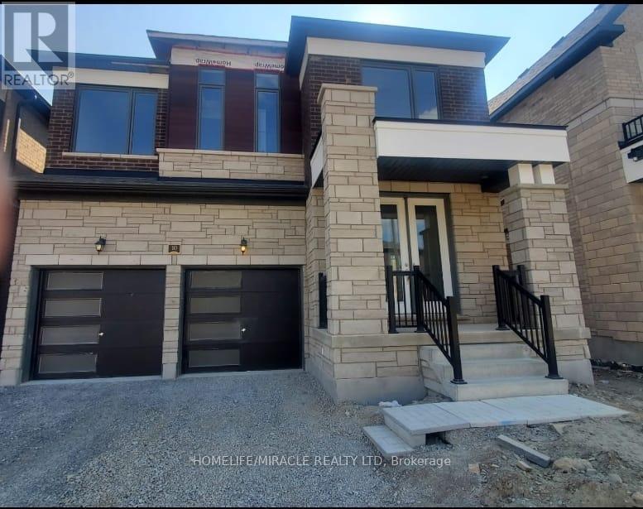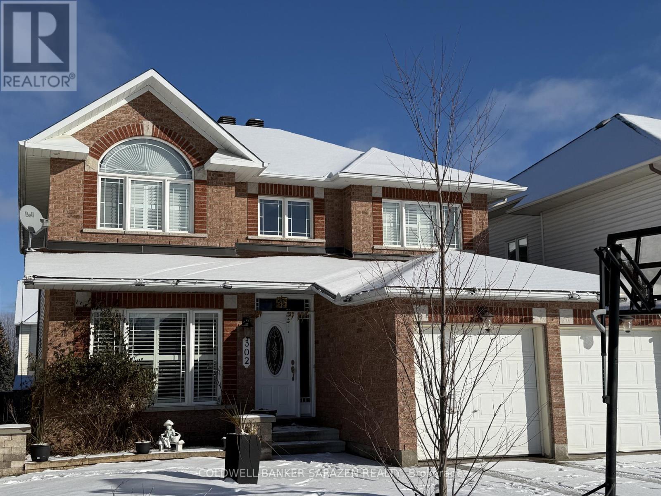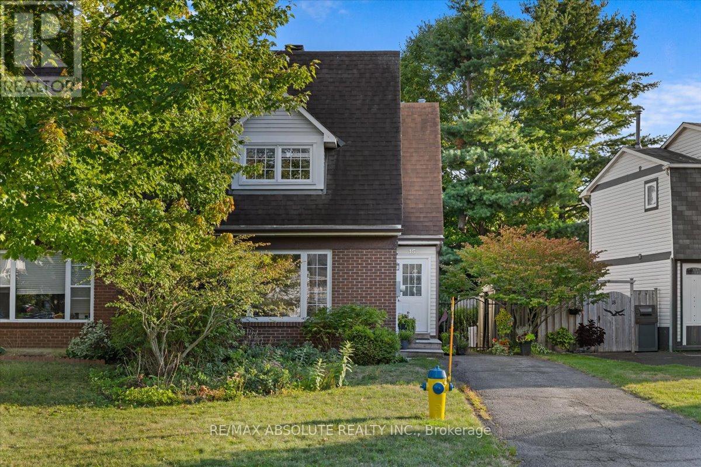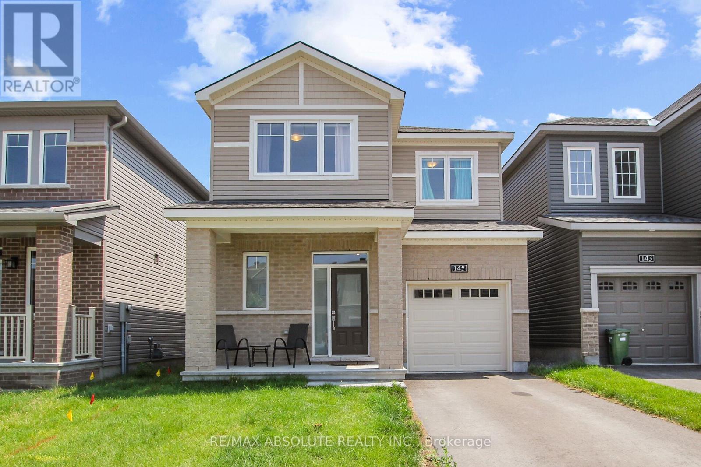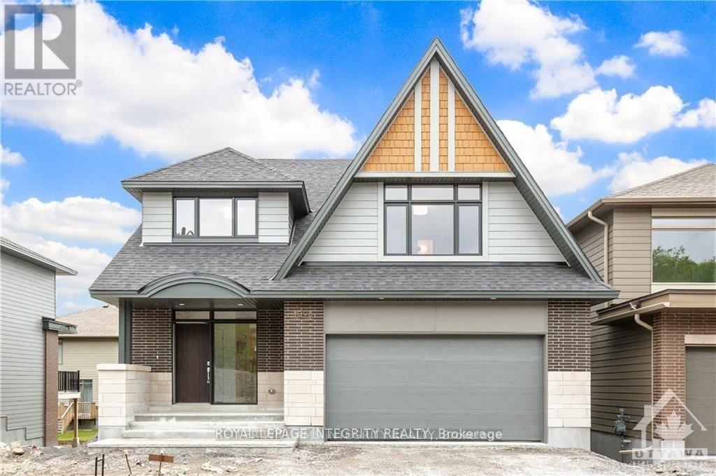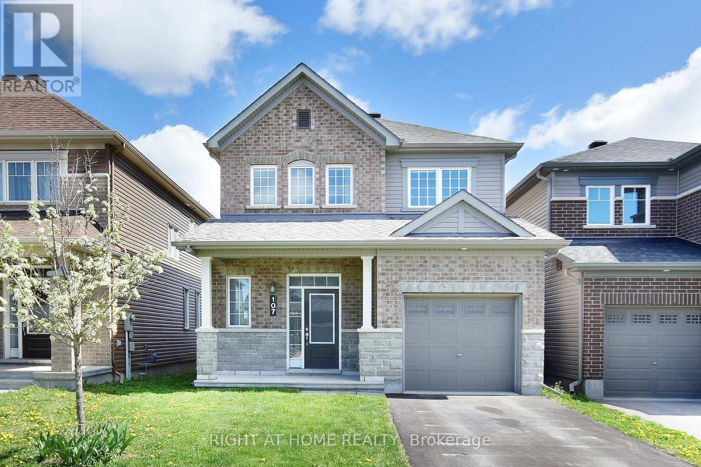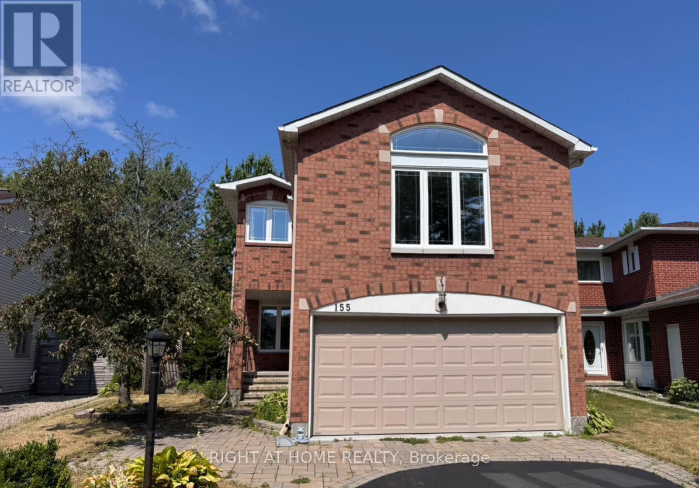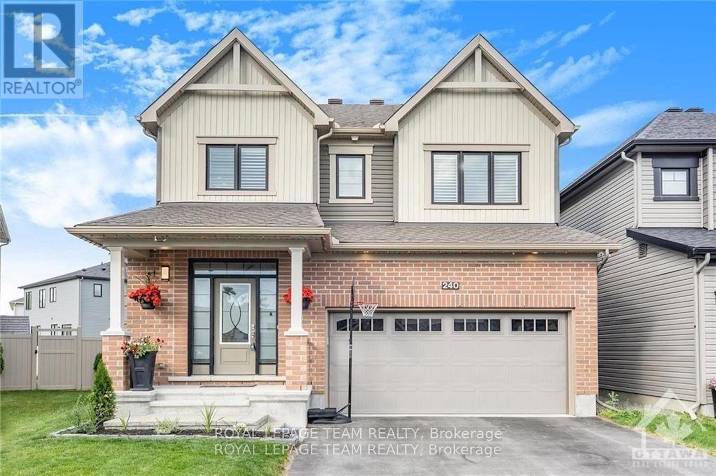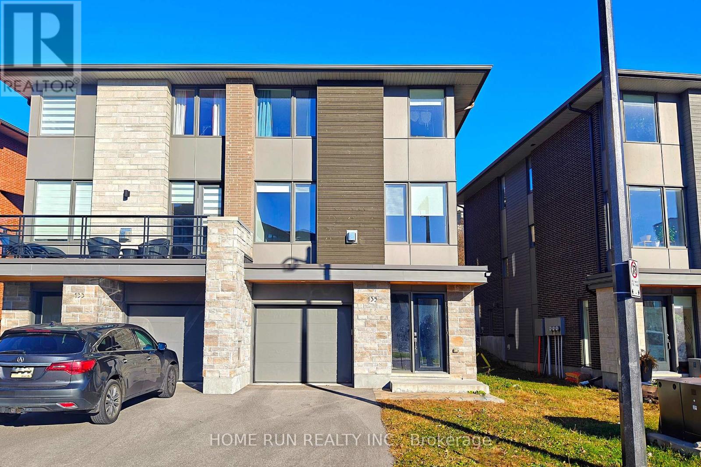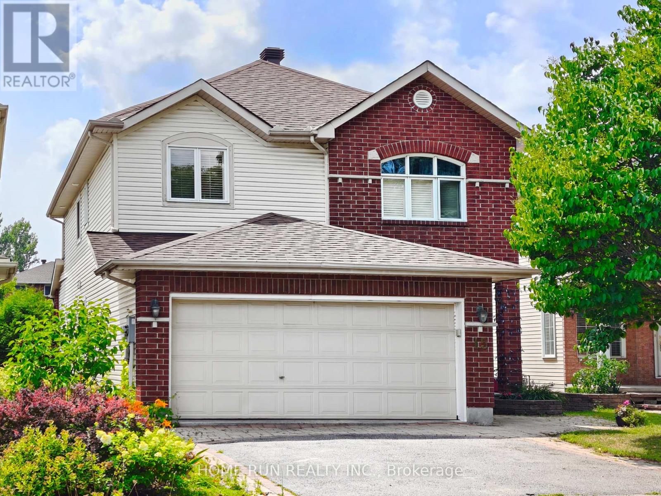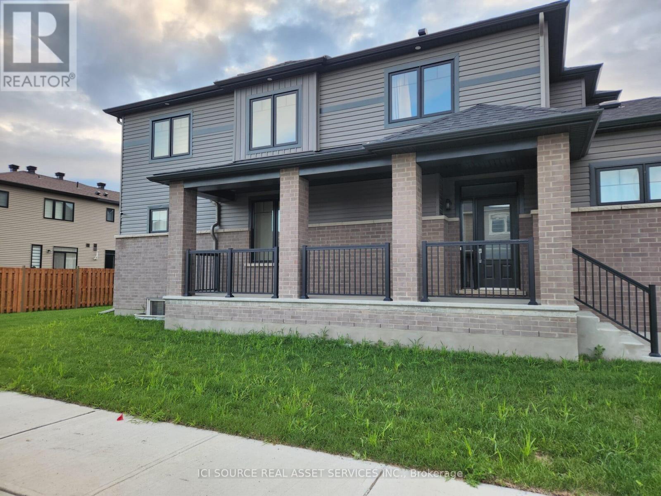Mirna Botros
613-600-262636 Varley Drive - $4,250
36 Varley Drive - $4,250
36 Varley Drive
$4,250
9001 - Kanata - Beaverbrook
Ottawa, OntarioK2K1G2
5 beds
4 baths
6 parking
MLS#: X12334390Listed: about 2 months agoUpdated:14 days ago
Description
Architect-designed, 4+1 bed, 3.5 bath mid-century modern home on a rare private lot in one of Ottawas most sought-after family neighbourhoods. Walk to top-ranked schools incl. Earl of March, W.E.J., Stephen Leacock & more. Stylish and functional layout features a chefs kitchen with granite counters, high-end appliances & refinished cabinets, open to dining area with deck access. Spacious living room with fireplace & pot lights. Upstairs: 4 bedrooms incl. large primary suite with walk-in closet & spa-like ensuite. Fully finished basement has 5th bedroom, full bath & separate entrance-ideal for in-laws or guests. Recent upgrades: Nest, Ring security, outdoor kitchen, quartz counters, new floors & more. Steps to trails, parks, tennis, Ottawa River & transit. Available for long-term or short-term lease. (id:58075)Details
Details for 36 Varley Drive, Ottawa, Ontario- Property Type
- Single Family
- Building Type
- House
- Storeys
- 2
- Neighborhood
- 9001 - Kanata - Beaverbrook
- Land Size
- 80 x 160 FT ; 159.82 x 89.34 x 119.86 x 79.91
- Year Built
- -
- Annual Property Taxes
- -
- Parking Type
- Attached Garage, Garage
Inside
- Appliances
- Washer, Refrigerator, Hot Tub, Dishwasher, Stove, Dryer, Alarm System, Water Treatment, Play structure, Garage door opener remote(s), Water Heater
- Rooms
- 11
- Bedrooms
- 5
- Bathrooms
- 4
- Fireplace
- -
- Fireplace Total
- 1
- Basement
- Finished, Full
Building
- Architecture Style
- -
- Direction
- Teron-Steacie
- Type of Dwelling
- house
- Roof
- -
- Exterior
- Shingles, Brick Veneer
- Foundation
- Poured Concrete
- Flooring
- -
Land
- Sewer
- Sanitary sewer
- Lot Size
- 80 x 160 FT ; 159.82 x 89.34 x 119.86 x 79.91
- Zoning
- -
- Zoning Description
- -
Parking
- Features
- Attached Garage, Garage
- Total Parking
- 6
Utilities
- Cooling
- Central air conditioning
- Heating
- Forced air, Natural gas
- Water
- Municipal water
Feature Highlights
- Community
- School Bus
- Lot Features
- Irregular lot size
- Security
- Alarm system, Security system
- Pool
- -
- Waterfront
- -
