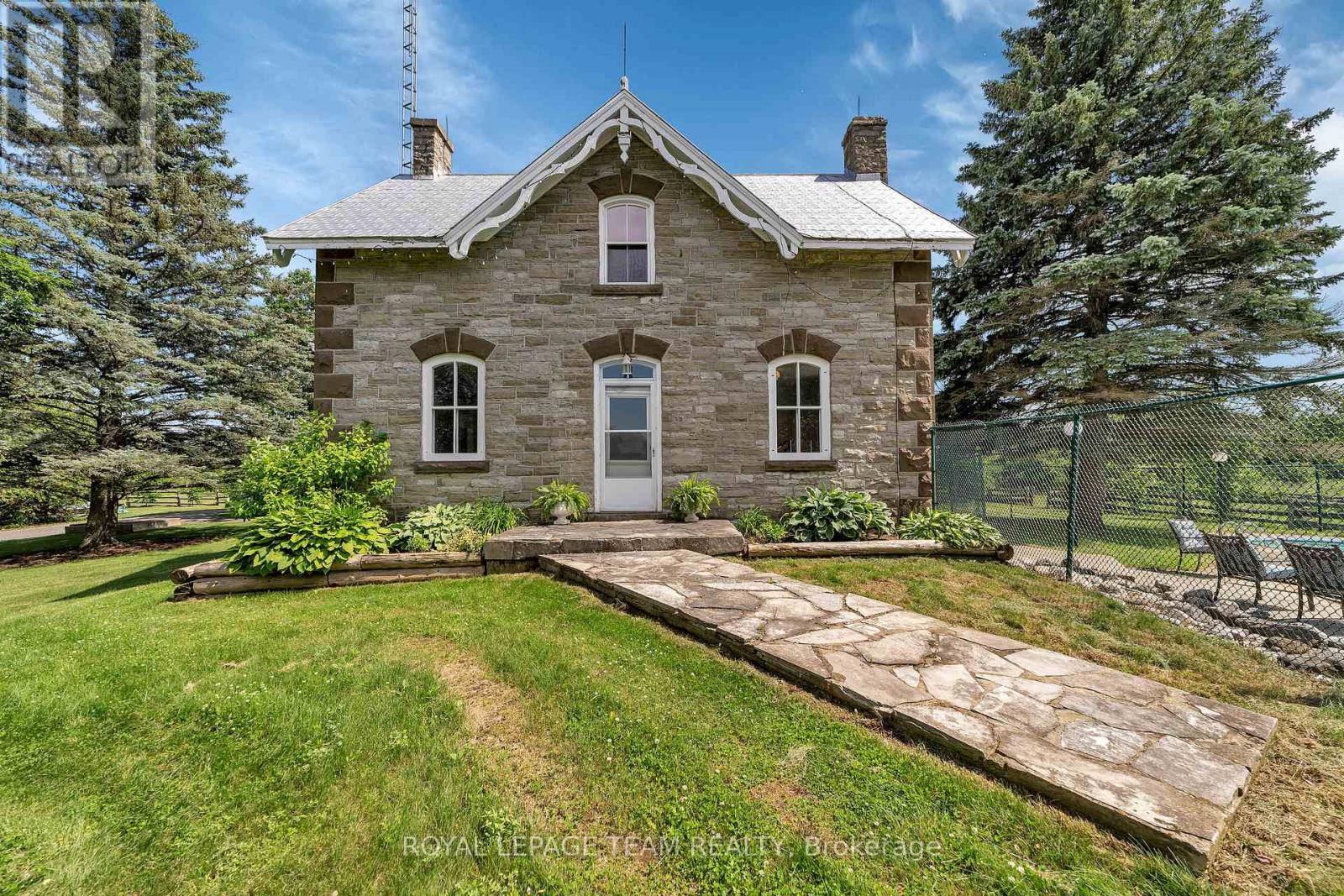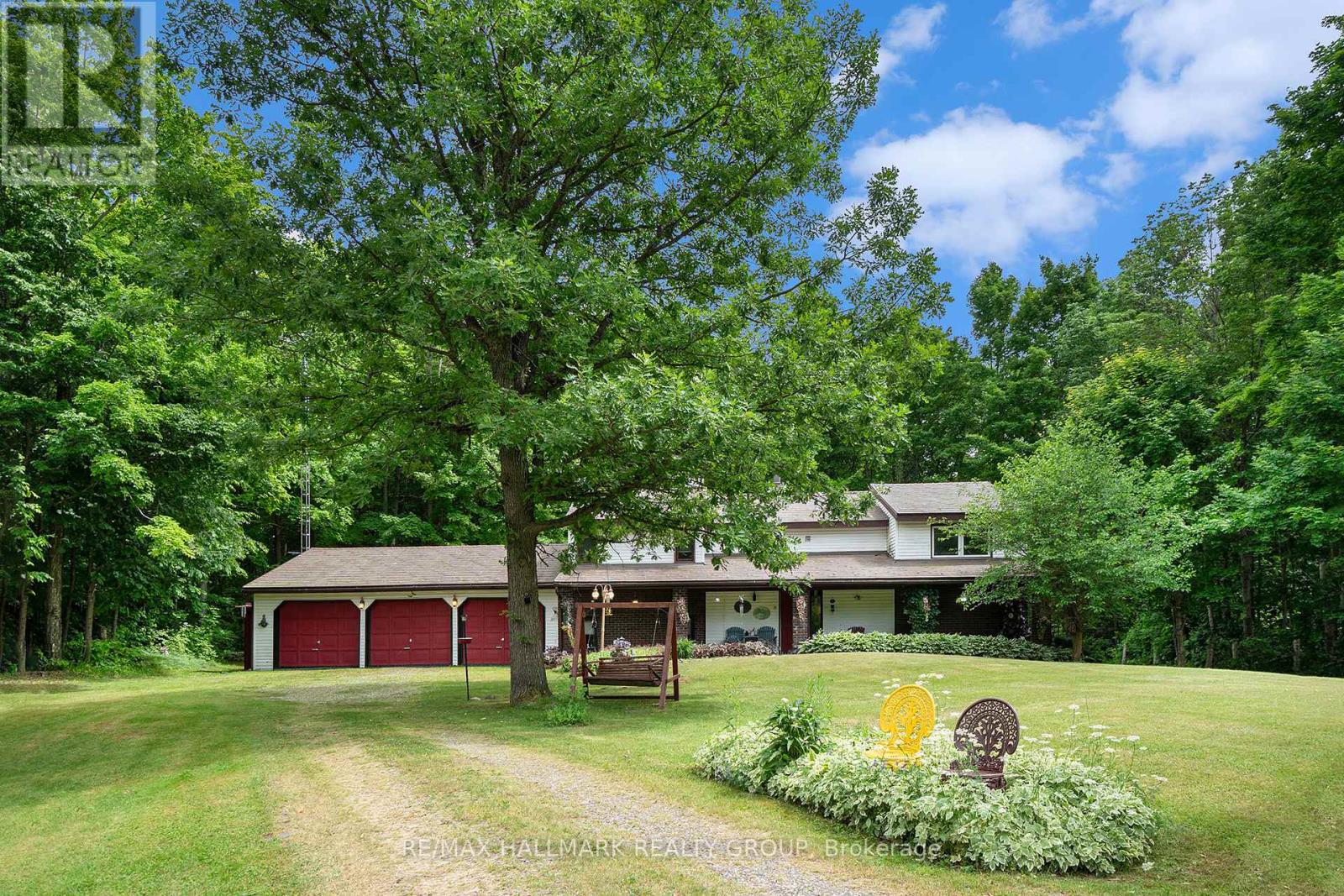Mirna Botros
613-600-26262466 Ashton Station Road - $695,000
2466 Ashton Station Road - $695,000
2466 Ashton Station Road
$695,000
910 - Beckwith Twp
Beckwith, OntarioK0A1B0
4 beds
2 baths
8 parking
MLS#: X12332964Listed: 3 days agoUpdated:3 days ago
Description
Welcome to this tastefully updated 4-bedroom home nestled in the quaint Village of Ashton, justminutes to Hwy 7 for easy commuting. Set on a tranquil 2.5-acre lot, this property offers ampleroom for outdoor enjoyment, gardening, or simply relaxing in nature. The spacious, open-conceptlayout boasts a large eat-in kitchen with walkout to an elevated cedar deckperfect for morningcoffee or evening unwinding. The main level includes three generous bedrooms and a full bathwith convenient cheater access to the primary suite. The fully finished lower level features asizeable laundry/mudroom, a cozy family room, a fourth bedroom, a second full bathroom, and apractical kitchenetteideal for guests or in-law accommodations with direct entry from thegarage. Notable updates include a new asphalt driveway (2024), roof (2020), furnace (2023),central A/C (2021), windows (2021), water softener (2021), and hot water tank (2021). A modernhome in a peaceful country settingmove-in ready! (id:58075)Details
Details for 2466 Ashton Station Road, Beckwith, Ontario- Property Type
- Single Family
- Building Type
- House
- Storeys
- 1
- Neighborhood
- 910 - Beckwith Twp
- Land Size
- 210 x 528.6 FT
- Year Built
- -
- Annual Property Taxes
- $2,714
- Parking Type
- Attached Garage, Garage
Inside
- Appliances
- Washer, Refrigerator, Hot Tub, Dishwasher, Dryer, Microwave, Hood Fan, Two stoves, Two Refrigerators
- Rooms
- 11
- Bedrooms
- 4
- Bathrooms
- 2
- Fireplace
- -
- Fireplace Total
- -
- Basement
- Full
Building
- Architecture Style
- Raised bungalow
- Direction
- Highway 7 West to Ashton Station Road
- Type of Dwelling
- house
- Roof
- -
- Exterior
- Brick
- Foundation
- Wood
- Flooring
- -
Land
- Sewer
- Septic System
- Lot Size
- 210 x 528.6 FT
- Zoning
- -
- Zoning Description
- -
Parking
- Features
- Attached Garage, Garage
- Total Parking
- 8
Utilities
- Cooling
- Central air conditioning
- Heating
- Forced air, Natural gas
- Water
- -
Feature Highlights
- Community
- -
- Lot Features
- In-Law Suite
- Security
- -
- Pool
- -
- Waterfront
- -







