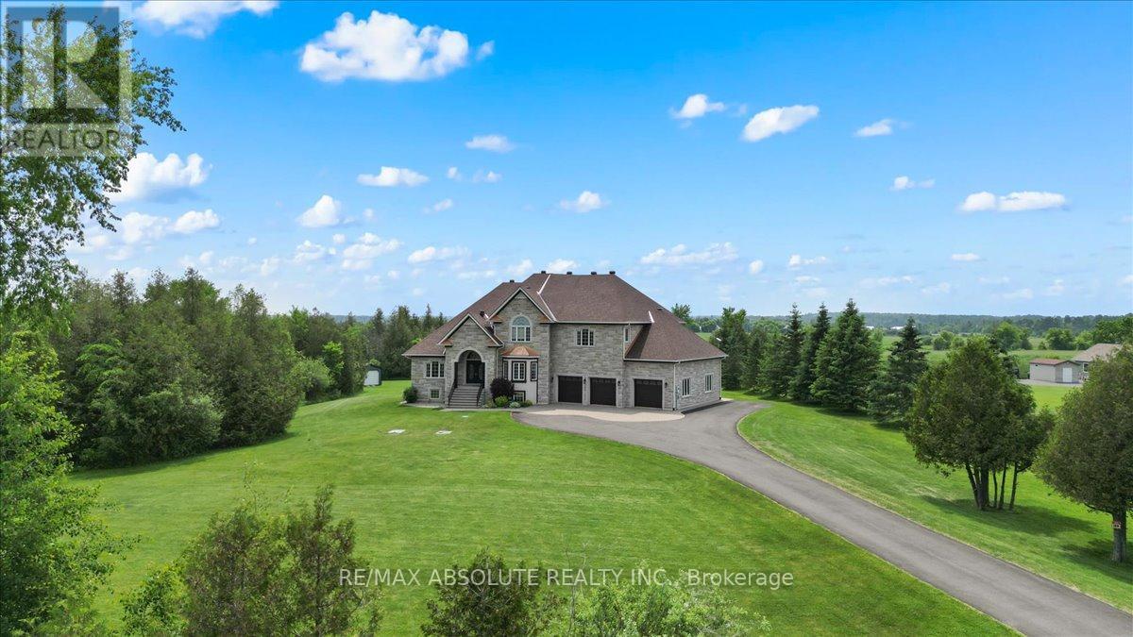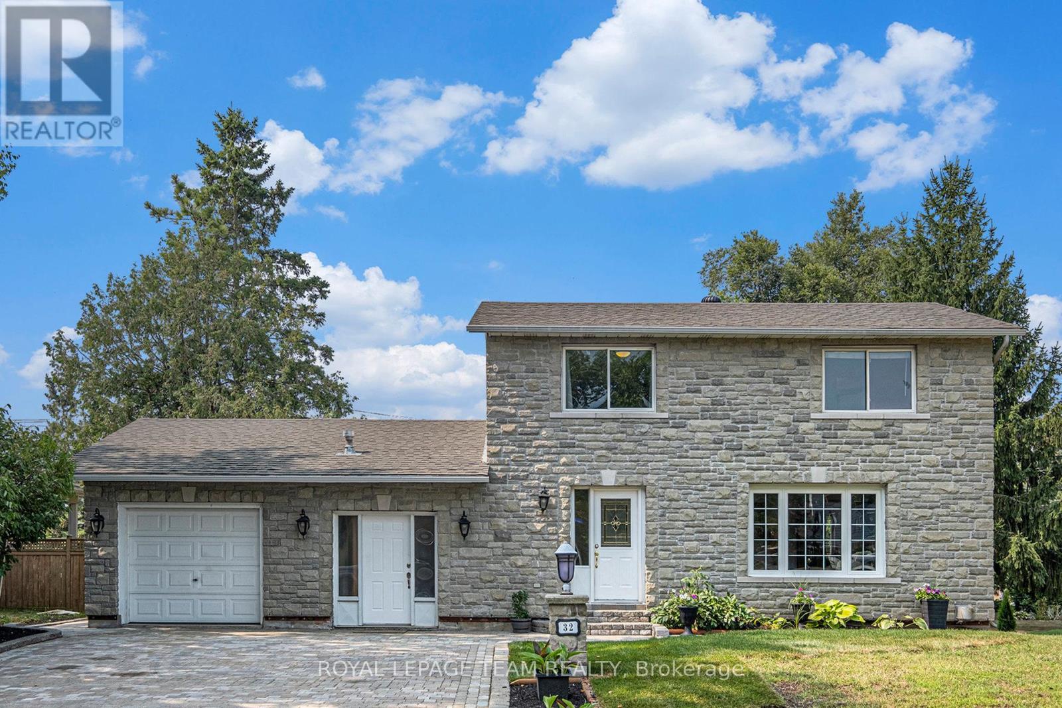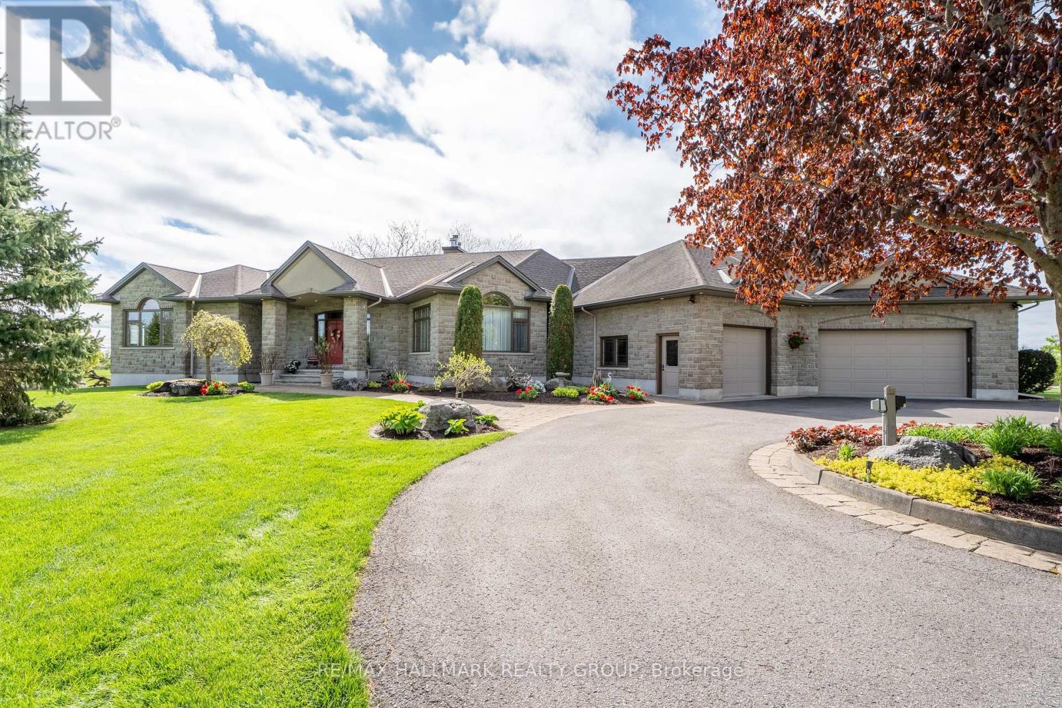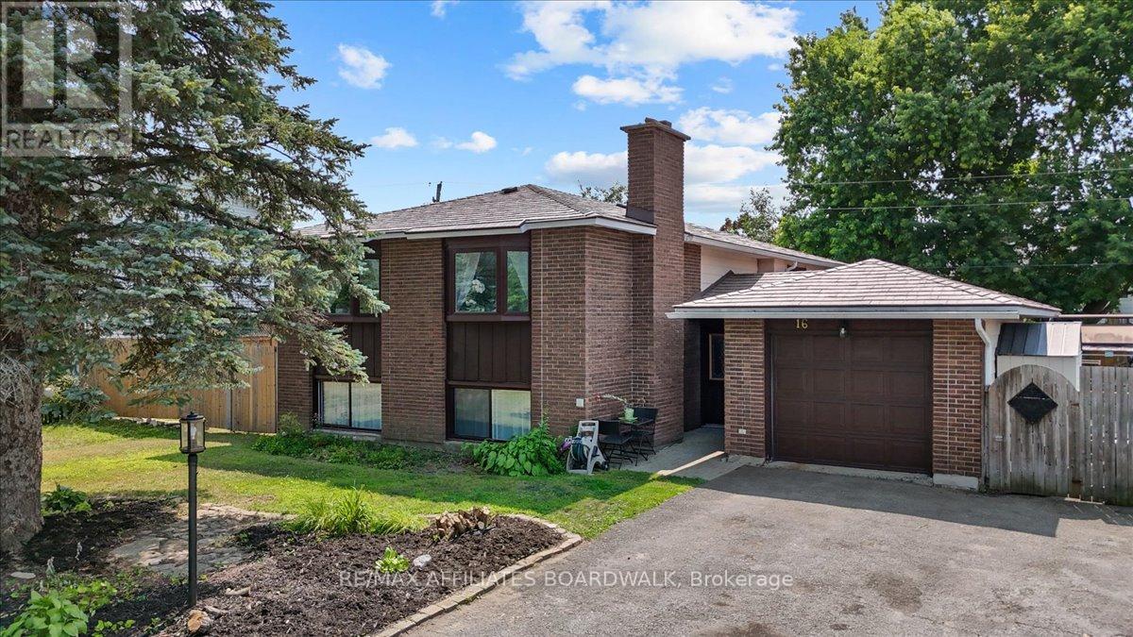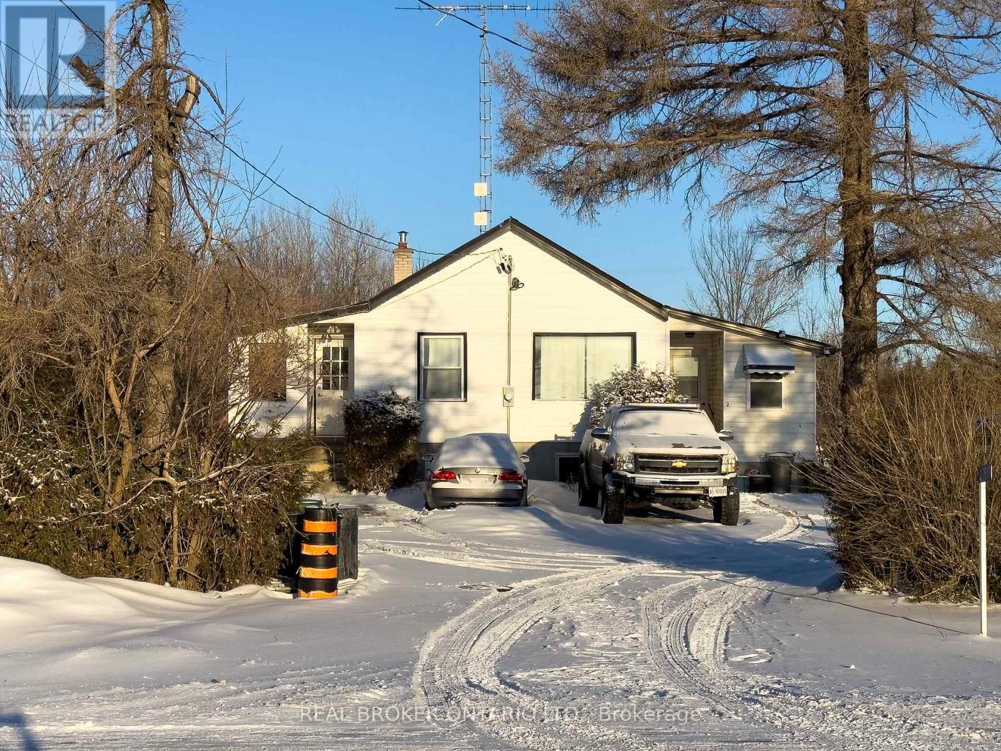Mirna Botros
613-600-262610 Dogwood Drive - $649,000
10 Dogwood Drive - $649,000
10 Dogwood Drive
$649,000
8205 - Munster
Ottawa, OntarioK0A3P0
4 beds
2 baths
3 parking
MLS#: X12323609Listed: 6 days agoUpdated:6 days ago
Description
Welcome to this well maintained 3 plus 1 bedroom split level featuring a large fenced in yard, a patio, gazebo and hot tub. There are also 2 garden sheds for storage and a fire pit. No rear neighbours open field behind providing lots of privacy. The main floor features an open concept kitchen (2009) which opens up into a large dining room and open concept living room. Roof 2015, Central Air and Furnace 2016, siding 2020 and newer windows all dates approximate. Bell Fibe, internet line underground, provides high speed internet for students or those working at home. the cozy recroom on the lower level features wood insert fireplace for those cooler nights. Lower level bedroom presently is being used as an office. Playroom is low but formally used for a daycare. Garage measurement 22 ft. long and 11ft. wide. Park, community center and baseball fields all within walking distance. This home has been lovingly maintained and is ready for it's next family. (id:58075)Details
Details for 10 Dogwood Drive, Ottawa, Ontario- Property Type
- Single Family
- Building Type
- House
- Storeys
- -
- Neighborhood
- 8205 - Munster
- Land Size
- 75 x 125 FT
- Year Built
- -
- Annual Property Taxes
- $3,241
- Parking Type
- Attached Garage, Garage
Inside
- Appliances
- Washer, Refrigerator, Water softener, Hot Tub, Dishwasher, Stove, Dryer, Microwave, Hood Fan, Garage door opener remote(s)
- Rooms
- 14
- Bedrooms
- 4
- Bathrooms
- 2
- Fireplace
- -
- Fireplace Total
- 1
- Basement
- Finished, N/A
Building
- Architecture Style
- -
- Direction
- Munster Side Rd.
- Type of Dwelling
- house
- Roof
- -
- Exterior
- Brick, Aluminum siding
- Foundation
- Concrete
- Flooring
- -
Land
- Sewer
- Sanitary sewer
- Lot Size
- 75 x 125 FT
- Zoning
- -
- Zoning Description
- -
Parking
- Features
- Attached Garage, Garage
- Total Parking
- 3
Utilities
- Cooling
- Central air conditioning
- Heating
- Forced air, Natural gas
- Water
- Municipal water
Feature Highlights
- Community
- School Bus, Community Centre
- Lot Features
- Lane
- Security
- -
- Pool
- -
- Waterfront
- -
