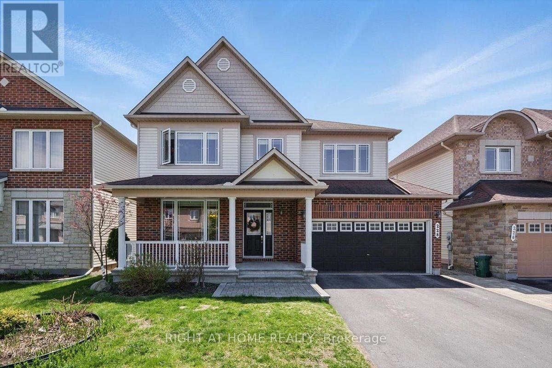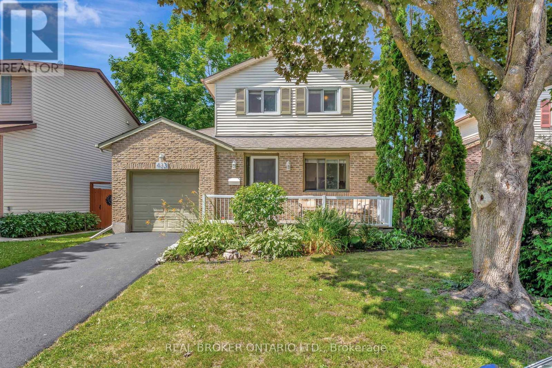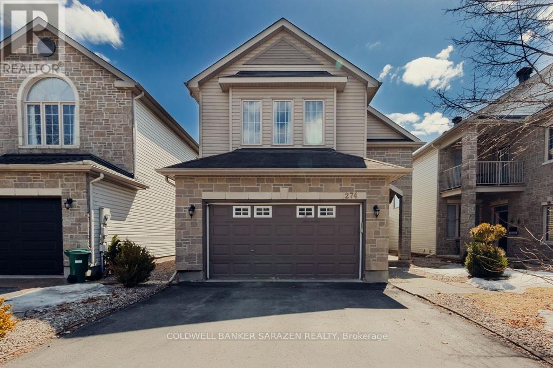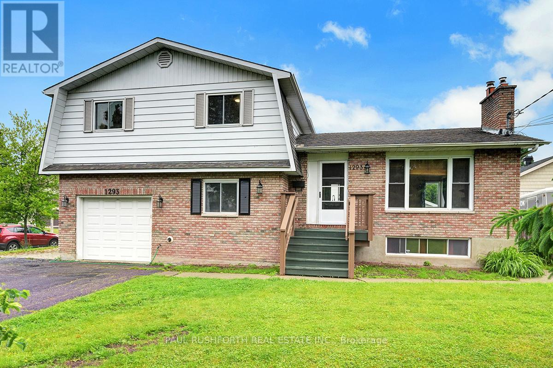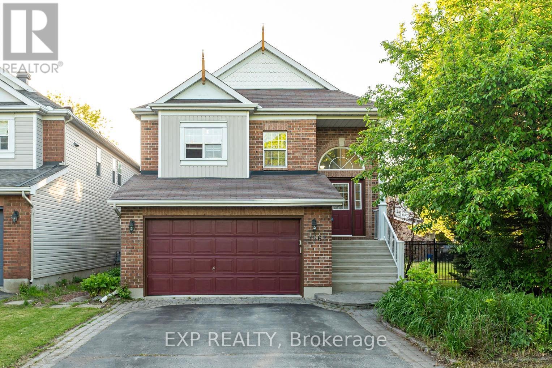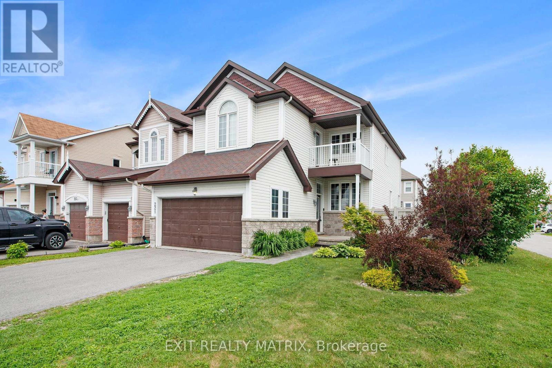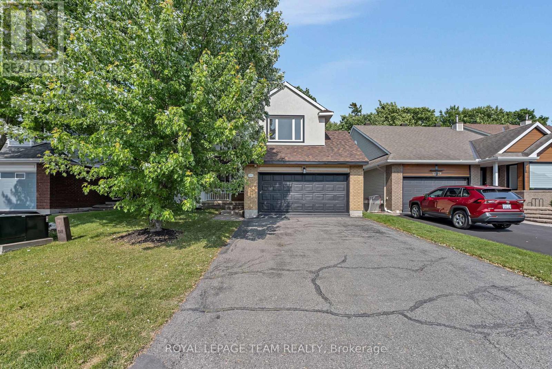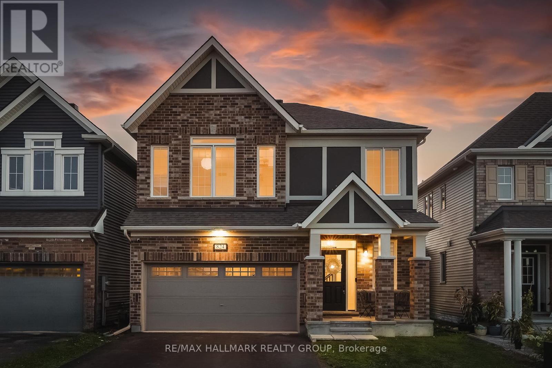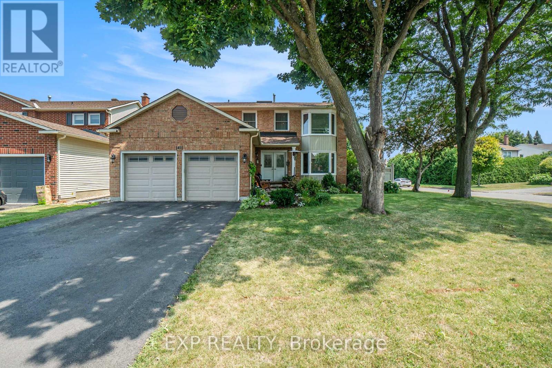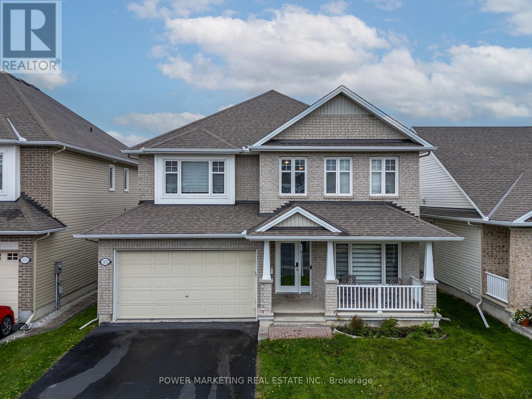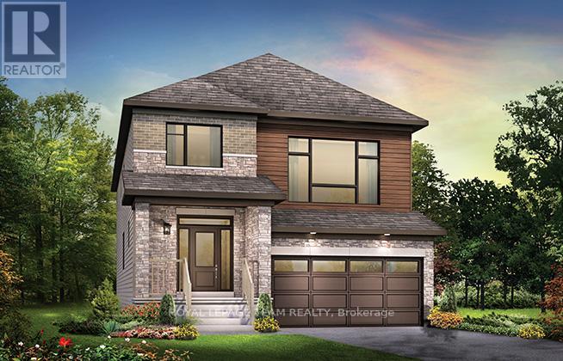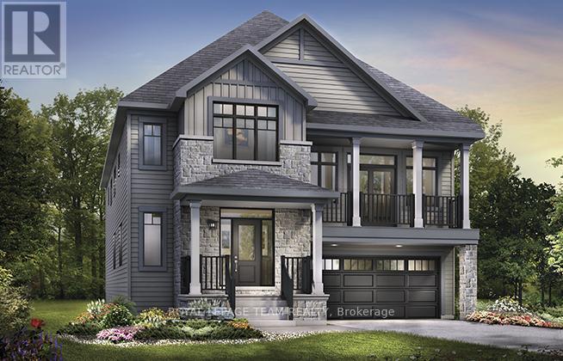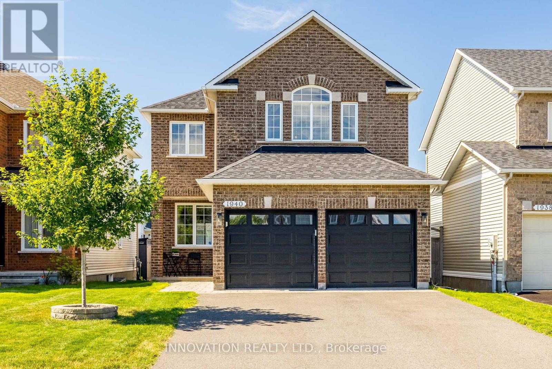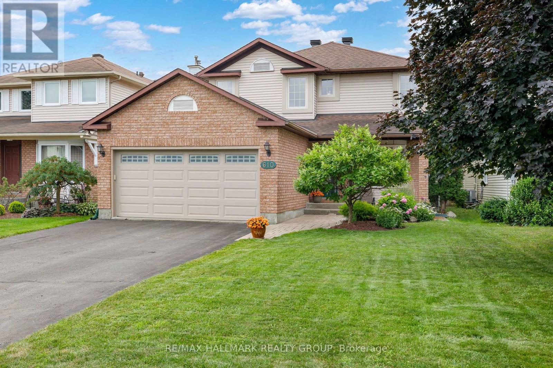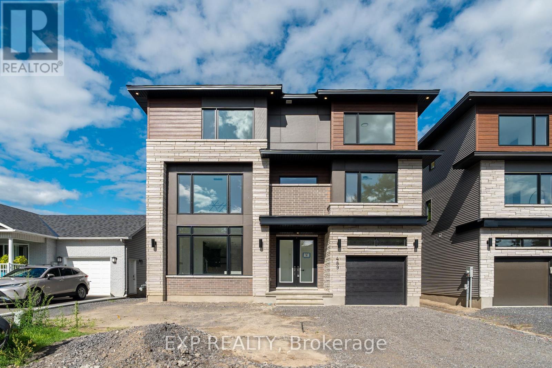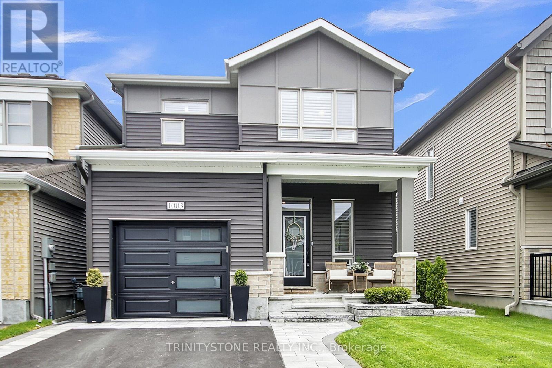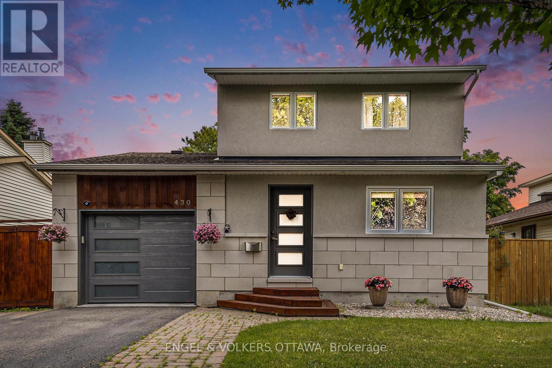Mirna Botros
613-600-2626822 Henslows Circle - $799,000
822 Henslows Circle - $799,000
822 Henslows Circle
$799,000
1117 - Avalon West
Ottawa, OntarioK4A5H6
4 beds
3 baths
6 parking
MLS#: X12314399Listed: 3 days agoUpdated:3 days ago
Description
Hey there! Ive got a rare home to share with you - a 4-bedroom, 3-bathroom detached home in a fantastic community. It's got everything you could ever want for a lovely living experience. Imagine enjoying your own private space, with no rear neighbours, backing onto the peaceful Summerside West pond. Right behind the home is a trail for biking, walking, and jogging. The exterior features soffit lighting. And guess what? It's just a one-minute walk to OC Transpo, so you can easily get to train and bus terminals. The inside features a spacious main floor complete with a gas fireplace, chefs kitchen, extended cabinetry with crown molding, quartz counters, pot lights, and a breakfast bar. The master bedroom features 2 generous walk-in closets and a spa-like ensuite with quartz countertops, glass shower, and a double vanity. The laundry room is also on the 2nd floor. The front area is beautifully landscaped with room to park up to 4 cars. The unfinished basement is at ground level and you can easily add patio doors for a walkout basement. Close to Sweetvalley Park with two dedicated fenced pickleball courts, a future elementary school Orléans-Sud, Alain-Fortin Catholic Elementary School, Notre-Place Catholic Elementary School, Collège catholique Mer Bleue, Notre-Dame-des-Champs Catholic Elementary School, and Summerside Public Elementary School. Flexible possession date, immediate if needed. Still under the Tarion 7 year Home Warranty. (id:58075)Details
Details for 822 Henslows Circle, Ottawa, Ontario- Property Type
- Single Family
- Building Type
- House
- Storeys
- 2
- Neighborhood
- 1117 - Avalon West
- Land Size
- 36.1 x 92.5 FT
- Year Built
- -
- Annual Property Taxes
- $6,243
- Parking Type
- Attached Garage, Garage, Inside Entry
Inside
- Appliances
- Washer, Refrigerator, Dishwasher, Stove, Dryer, Microwave, Hood Fan
- Rooms
- -
- Bedrooms
- 4
- Bathrooms
- 3
- Fireplace
- -
- Fireplace Total
- 1
- Basement
- Unfinished, Full
Building
- Architecture Style
- -
- Direction
- Tenth Line Rd
- Type of Dwelling
- house
- Roof
- -
- Exterior
- Brick, Aluminum siding
- Foundation
- Block
- Flooring
- -
Land
- Sewer
- Sanitary sewer
- Lot Size
- 36.1 x 92.5 FT
- Zoning
- -
- Zoning Description
- -
Parking
- Features
- Attached Garage, Garage, Inside Entry
- Total Parking
- 6
Utilities
- Cooling
- Central air conditioning, Air exchanger
- Heating
- Forced air, Natural gas
- Water
- Municipal water
Feature Highlights
- Community
- -
- Lot Features
- -
- Security
- -
- Pool
- -
- Waterfront
- -

