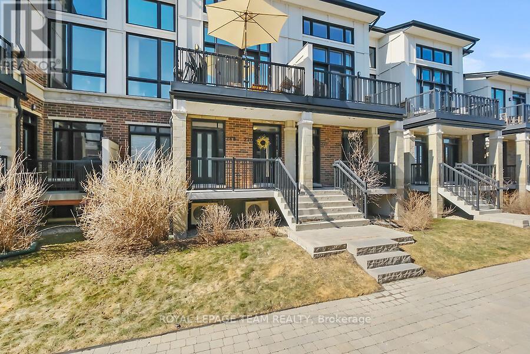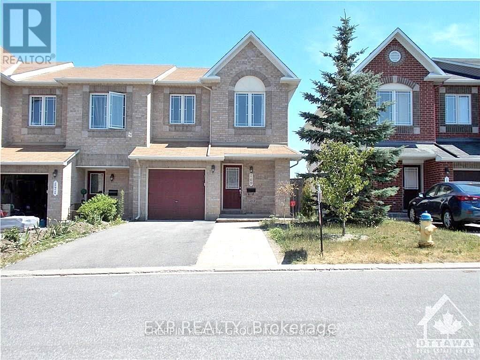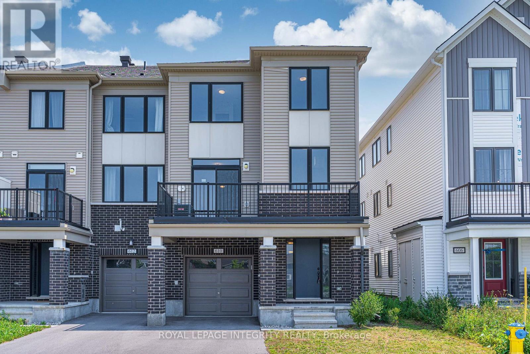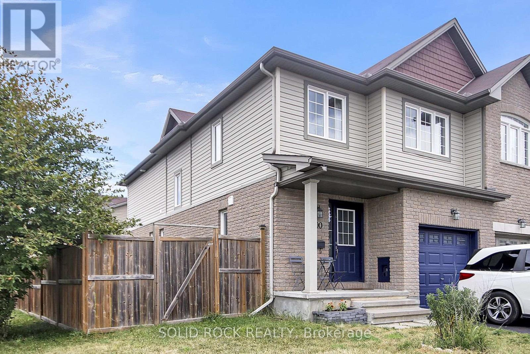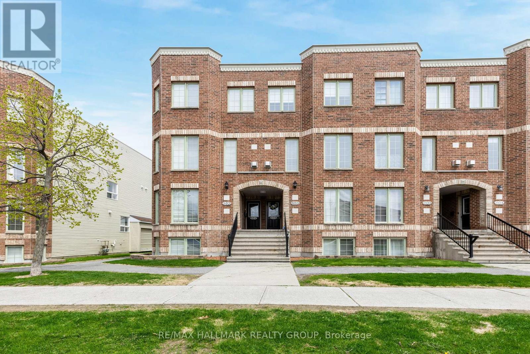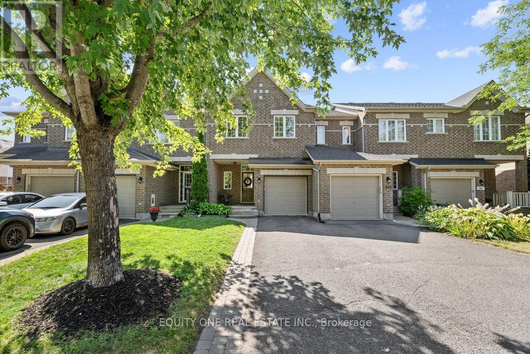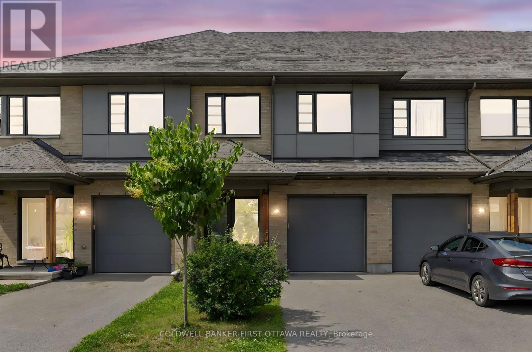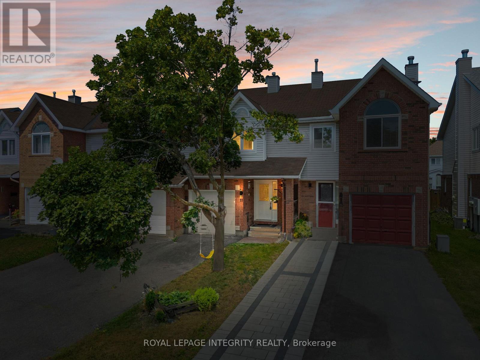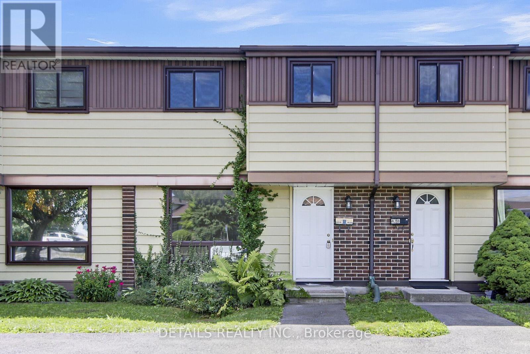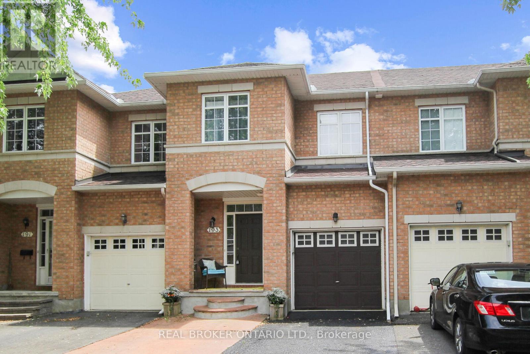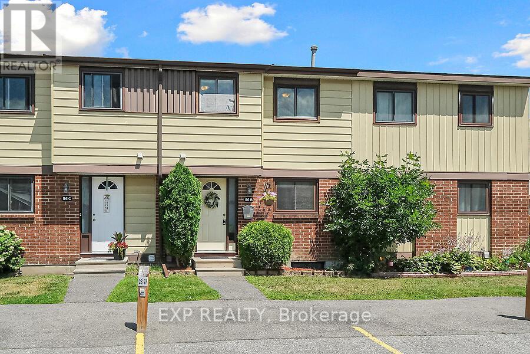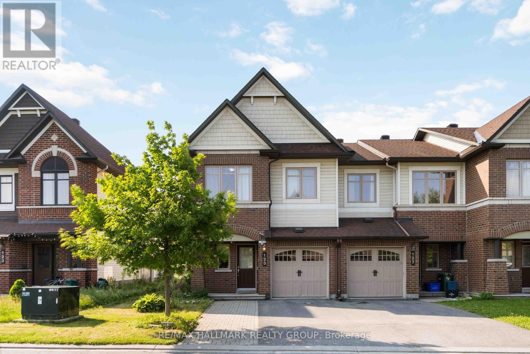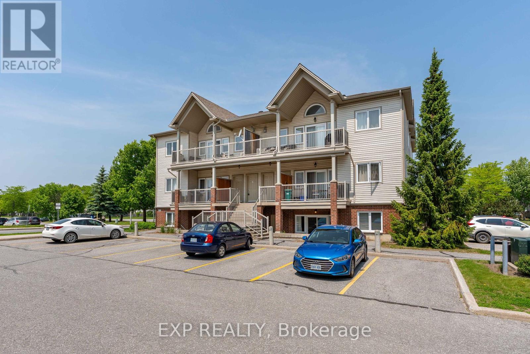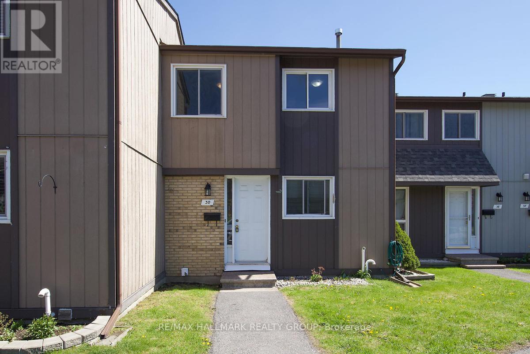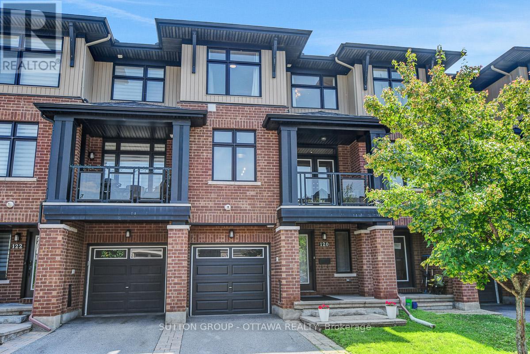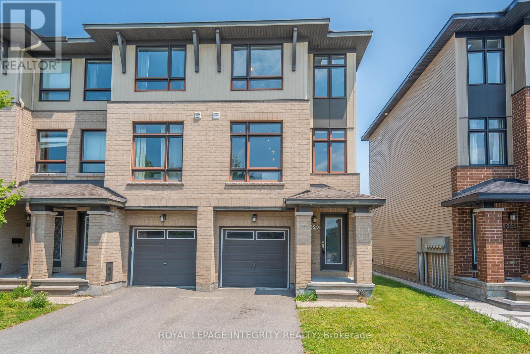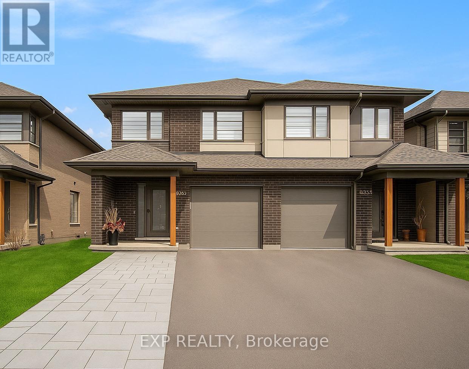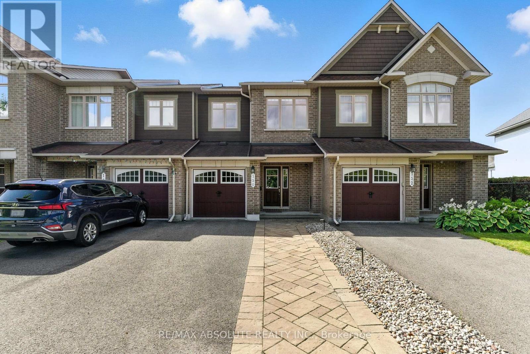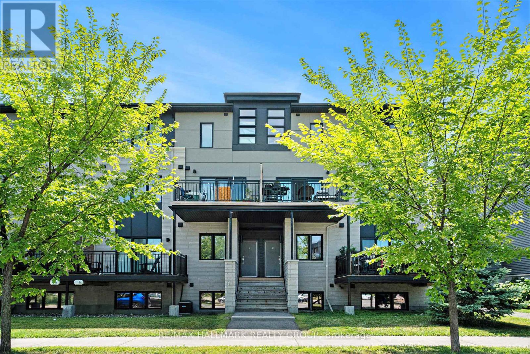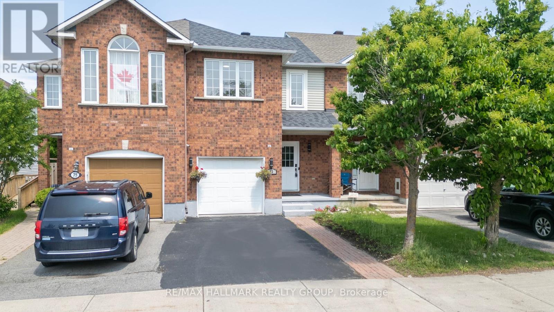Mirna Botros
613-600-2626107 Redpath Drive - $589,000
107 Redpath Drive - $589,000
107 Redpath Drive
$589,000
7701 - Barrhaven - Pheasant Run
Ottawa, OntarioK2G6K4
3 beds
3 baths
3 parking
MLS#: X12306763Listed: 9 days agoUpdated:about 11 hours ago
Description
Nestled beside a peaceful community park, this beautifully updated townhome will impress from the moment you arrive. A stylish stone interlock walkway, freshly sealed driveway, and full exterior caulking (2025) set the tone for its pristine curb appeal.Inside, youre greeted by a ceramic-tiled foyer and powder room leading to a main level featuring rich hardwood flooring, refinished ceilings (2023), and modern light fixtures (2024). The entry and kitchen boast new tile (2023), while the fully renovated eat-in kitchen (2025) includes granite countertops (2023), glass tile backsplash, built-in microwave (2024), and stainless steel appliances.Upstairs, enjoy plush new carpeting (2023) and freshly painted walls throughout (2023). Energy-efficient windows and A/C were upgraded in 2024, complemented by a new washer and dryer.The professionally finished basement offers a spacious family room with rough-in and a renovated bathroom (2024). Outdoors, relax on the updated deck and enjoy the new front-and-back sprinkler system (2024). Major updates include a newer roof (2018) and furnace (2017).This home is move-in ready and brimming with modern updatescome see it for yourself! (id:58075)Details
Details for 107 Redpath Drive, Ottawa, Ontario- Property Type
- Single Family
- Building Type
- Row Townhouse
- Storeys
- 2
- Neighborhood
- 7701 - Barrhaven - Pheasant Run
- Land Size
- 19.8 x 111.4 FT
- Year Built
- -
- Annual Property Taxes
- $3,375
- Parking Type
- Attached Garage, Garage
Inside
- Appliances
- Washer, Refrigerator, Water meter, Dishwasher, Stove, Dryer, Microwave, Hood Fan, Garage door opener remote(s)
- Rooms
- -
- Bedrooms
- 3
- Bathrooms
- 3
- Fireplace
- -
- Fireplace Total
- -
- Basement
- Finished, Full
Building
- Architecture Style
- -
- Direction
- From Woodroffe, take Stoneway to Redpath
- Type of Dwelling
- row_townhouse
- Roof
- -
- Exterior
- Brick
- Foundation
- Concrete
- Flooring
- -
Land
- Sewer
- Sanitary sewer
- Lot Size
- 19.8 x 111.4 FT
- Zoning
- -
- Zoning Description
- -
Parking
- Features
- Attached Garage, Garage
- Total Parking
- 3
Utilities
- Cooling
- Central air conditioning
- Heating
- Forced air, Natural gas
- Water
- Municipal water
Feature Highlights
- Community
- Community Centre
- Lot Features
- Irregular lot size
- Security
- -
- Pool
- -
- Waterfront
- -
