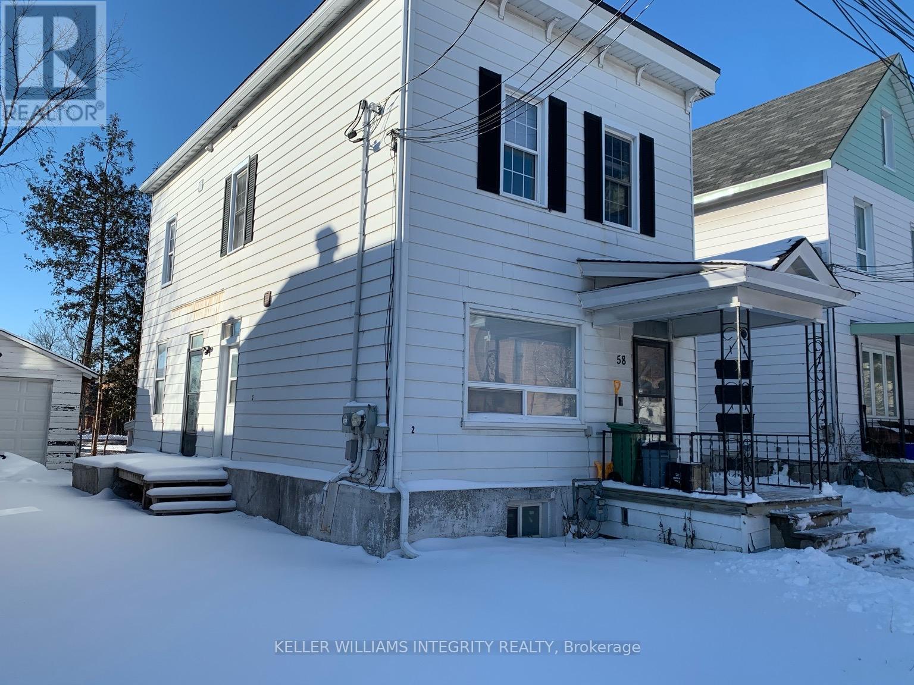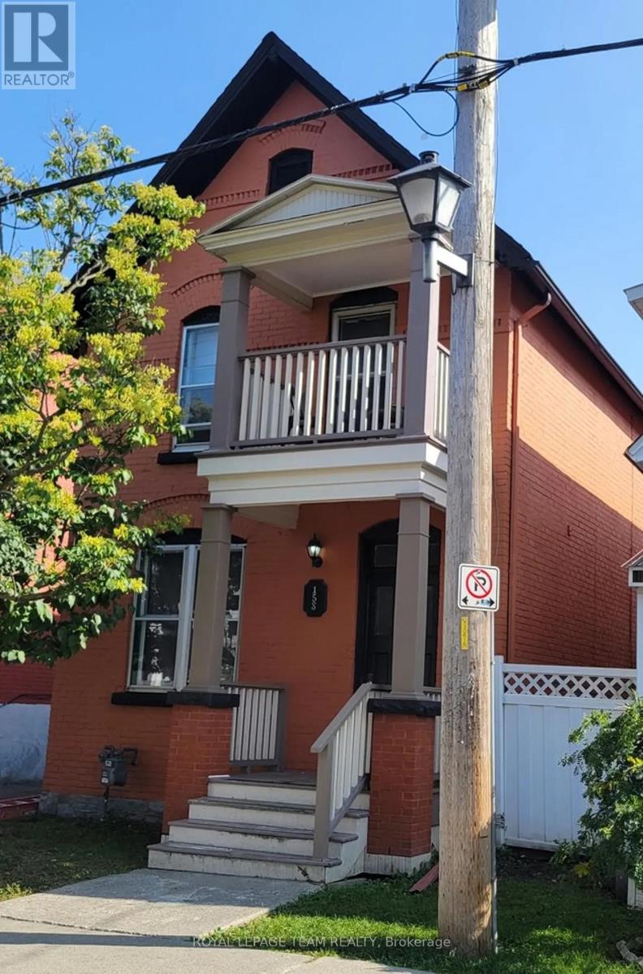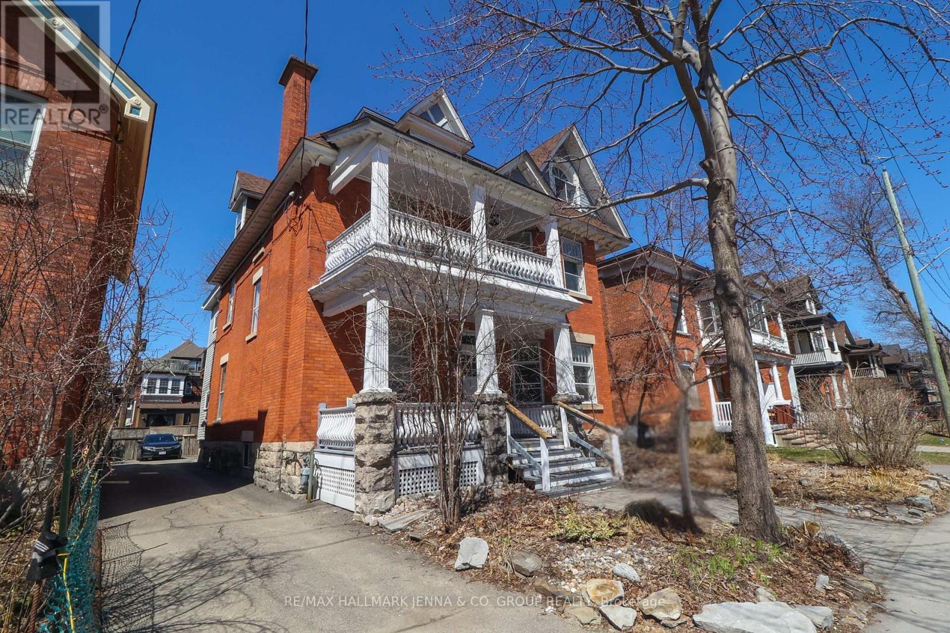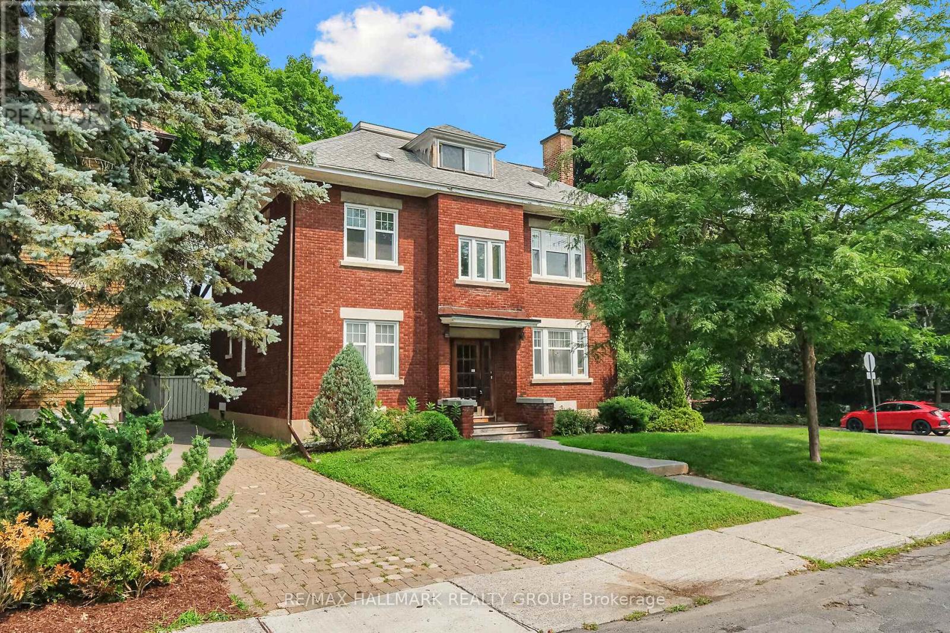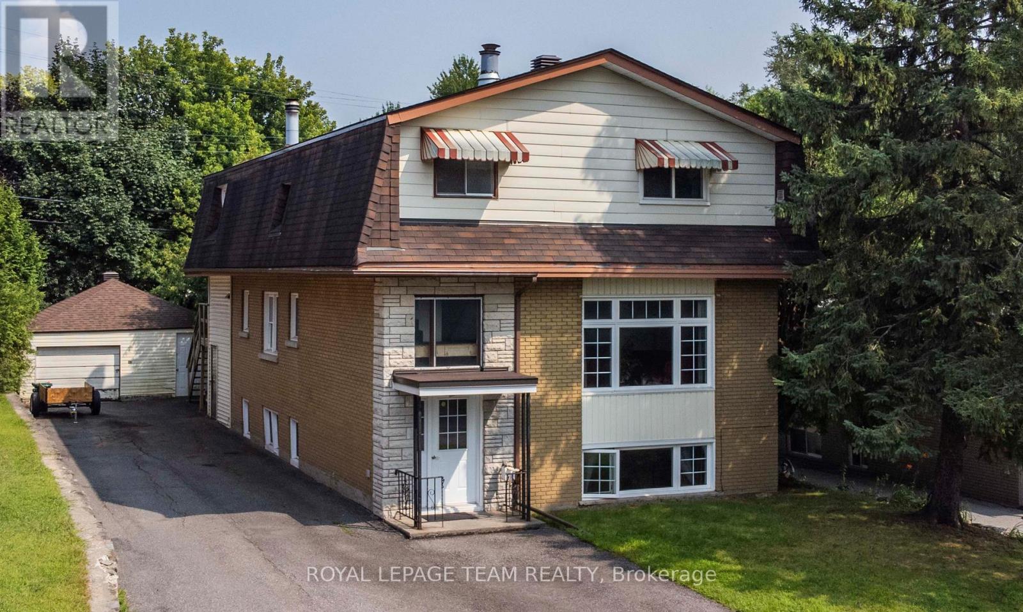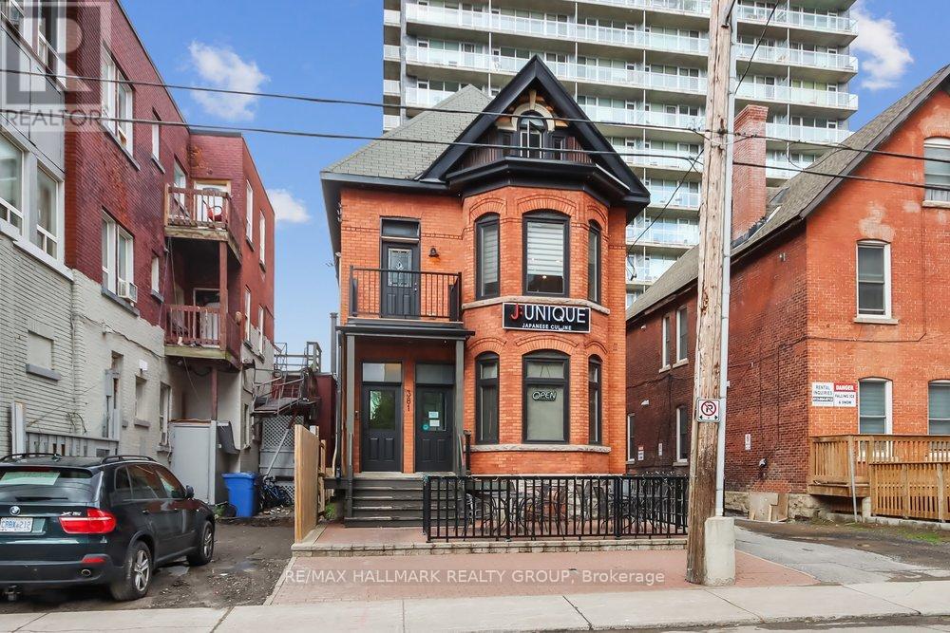Mirna Botros
613-600-2626185 Carillon Street Unit 2 - $2,200
185 Carillon Street Unit 2 - $2,200
185 Carillon Street Unit 2
$2,200
3402 - Vanier
Ottawa, OntarioK1L5X9
2 beds
1 baths
1 parking
MLS#: X12293949Listed: about 16 hours agoUpdated:about 16 hours ago
Description
Available September 1st! Don't miss this opportunity to be the first to occupy this freshly renovated MAIN FLOOR, 2 bed, 1 bath apartment, located steps from Beechwood and minutes to the St-Laurent Shopping Center. Walking distance to shops, restaurants, schools, parks and public transportation. Featuring hardwood floors throughout, a large living room and bright open concept kitchen. The kitchen includes brand new appliances, and beautiful stone countertop. Two spacious bedrooms, full bath and main floor laundry complete the space. 48 hour irrevocable on offers., Deposit: 4400, Flooring: Laminate (id:58075)Details
Details for 185 Carillon Street Unit 2, Ottawa, Ontario- Property Type
- Multi Family
- Building Type
- Triplex
- Storeys
- 2
- Neighborhood
- 3402 - Vanier
- Land Size
- 33 x 95 FT
- Year Built
- -
- Annual Property Taxes
- -
- Parking Type
- Garage, Carport, Covered
Inside
- Appliances
- Refrigerator, Dishwasher, Stove, Water Heater
- Rooms
- 5
- Bedrooms
- 2
- Bathrooms
- 1
- Fireplace
- -
- Fireplace Total
- -
- Basement
- -
Building
- Architecture Style
- -
- Direction
- Vanier Parkway and Montreal Road
- Type of Dwelling
- triplex
- Roof
- -
- Exterior
- Vinyl siding
- Foundation
- Concrete
- Flooring
- -
Land
- Sewer
- Sanitary sewer
- Lot Size
- 33 x 95 FT
- Zoning
- -
- Zoning Description
- -
Parking
- Features
- Garage, Carport, Covered
- Total Parking
- 1
Utilities
- Cooling
- Central air conditioning
- Heating
- Forced air, Natural gas
- Water
- Municipal water
Feature Highlights
- Community
- -
- Lot Features
- In suite Laundry
- Security
- -
- Pool
- -
- Waterfront
- -
