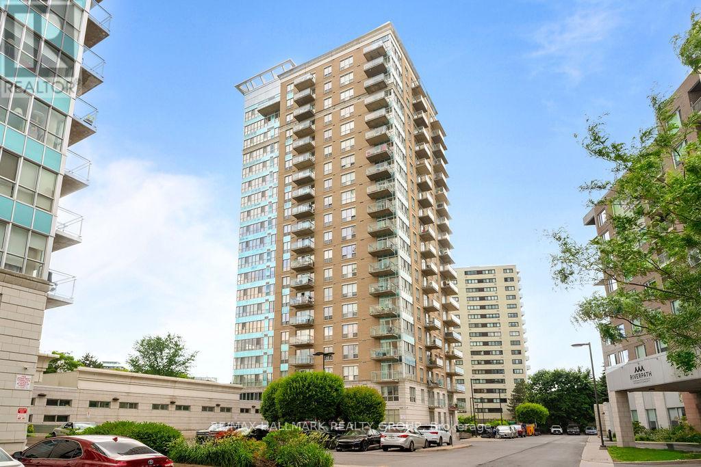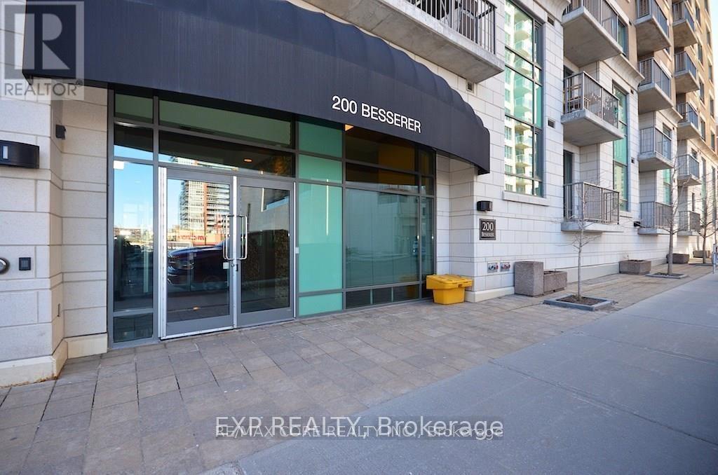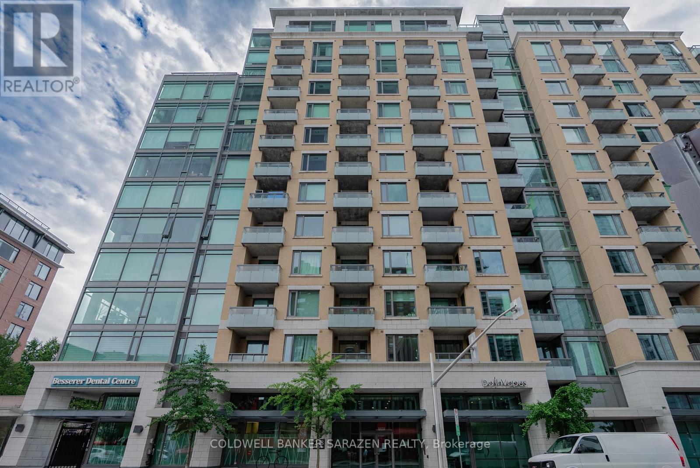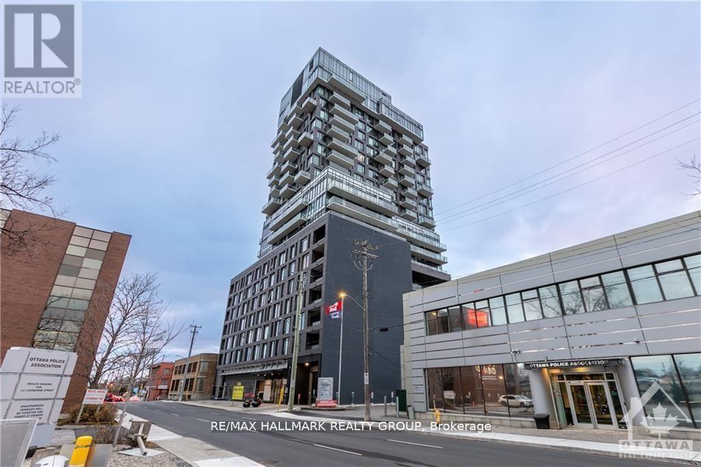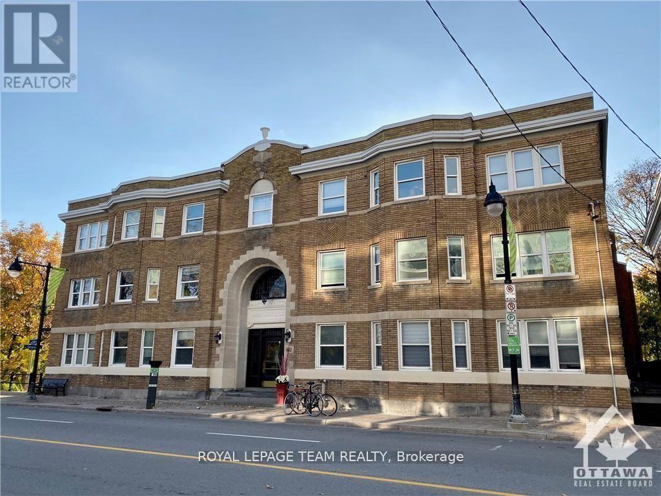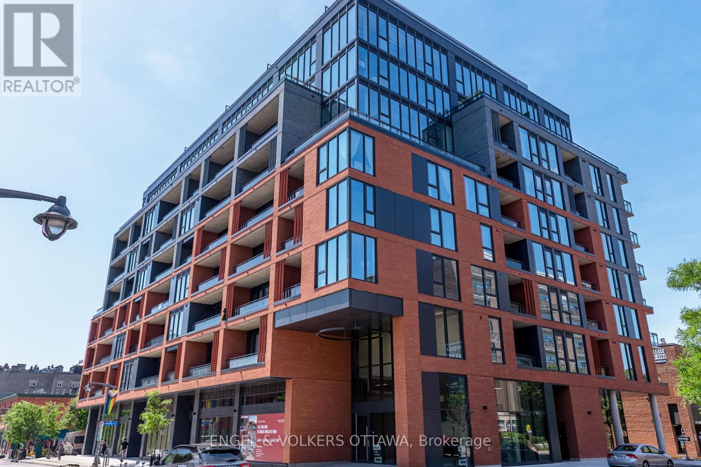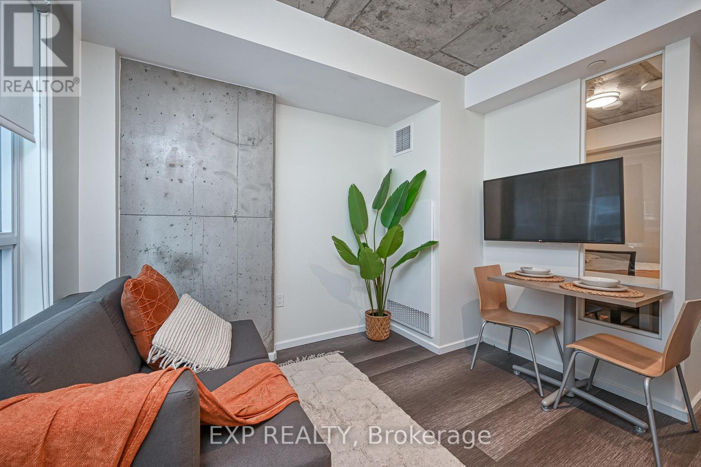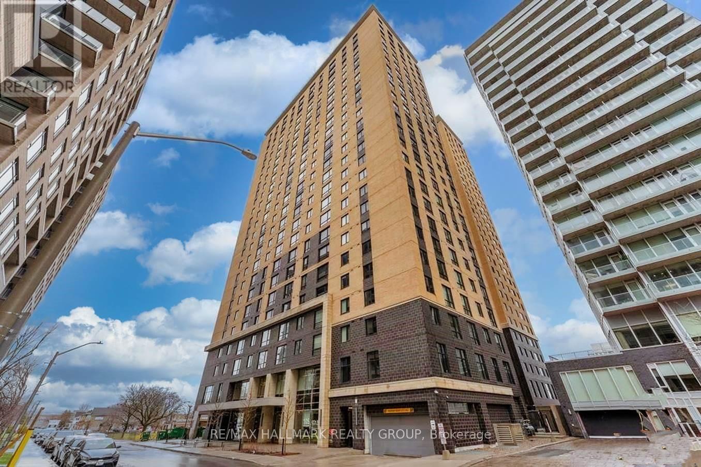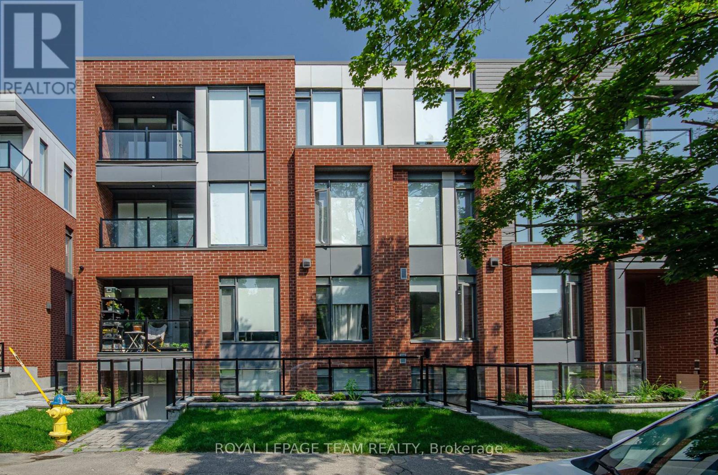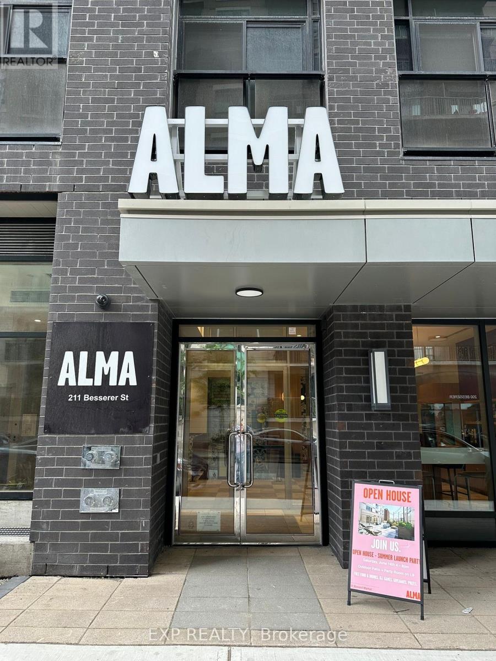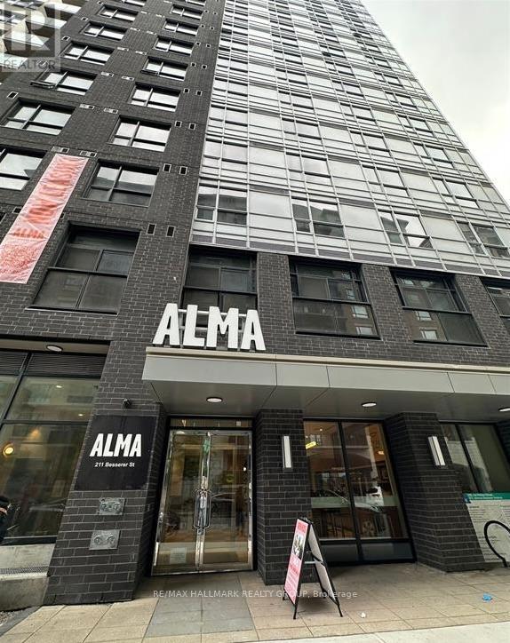Mirna Botros
613-600-2626300 A Lett Street Unit 409 - $2,900
300 A Lett Street Unit 409 - $2,900
300 A Lett Street Unit 409
$2,900
4204 - West Centre Town
Ottawa, OntarioK1R0B8
2 beds
2 baths
1 parking
MLS#: X12289768Listed: 1 day agoUpdated:1 day ago
Description
Welcome to Claridge Fusion in Lebreton Flats! This 2 bedroom, 2 bathroom condo is nestled between scenic walking paths and biking trails, steps to the LRT station and a short walk to to Parliament Hill, Little Italy, Bluesfest, Place du Portage and all that downtown has to offer! This suite is flooded with natural light and offers spectacular views throughout. The kitchen is modern with stainless steel appliances. Building amenities include concierge services, outdoor pool, rooftop terrace, gym, party room. 1 underground parking space and 1 locker included. Available September 1st, 2025. 1 year lease minimum. Application requirements include: ID, Proof of Income, Completed application form and Full credit report. (id:58075)Details
Details for 300 A Lett Street Unit 409, Ottawa, Ontario- Property Type
- Single Family
- Building Type
- Apartment
- Storeys
- -
- Neighborhood
- 4204 - West Centre Town
- Land Size
- -
- Year Built
- -
- Annual Property Taxes
- -
- Parking Type
- Garage, Underground
Inside
- Appliances
- -
- Rooms
- -
- Bedrooms
- 2
- Bathrooms
- 2
- Fireplace
- -
- Fireplace Total
- -
- Basement
- -
Building
- Architecture Style
- -
- Direction
- Wellington and Fleet
- Type of Dwelling
- apartment
- Roof
- -
- Exterior
- Brick
- Foundation
- -
- Flooring
- -
Land
- Sewer
- -
- Lot Size
- -
- Zoning
- -
- Zoning Description
- -
Parking
- Features
- Garage, Underground
- Total Parking
- 1
Utilities
- Cooling
- Central air conditioning
- Heating
- Forced air, Natural gas
- Water
- -
Feature Highlights
- Community
- Pet Restrictions
- Lot Features
- Elevator, Balcony, Carpet Free, In suite Laundry
- Security
- -
- Pool
- Outdoor pool
- Waterfront
- -
