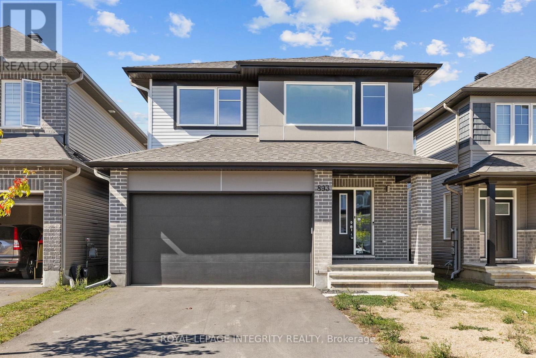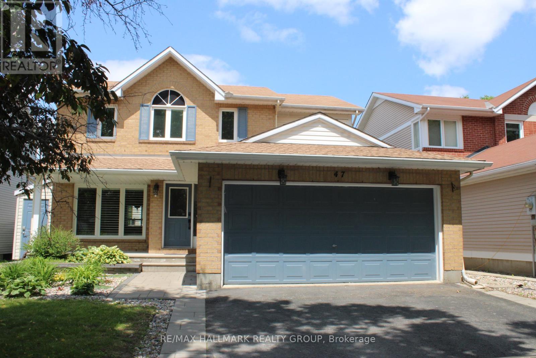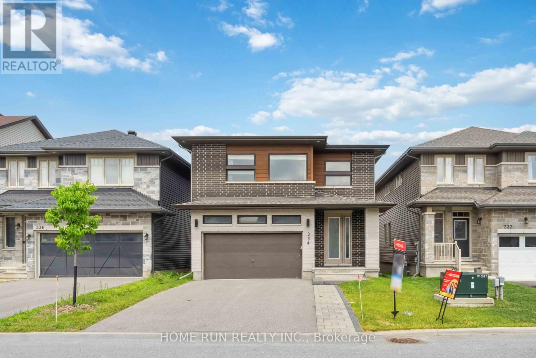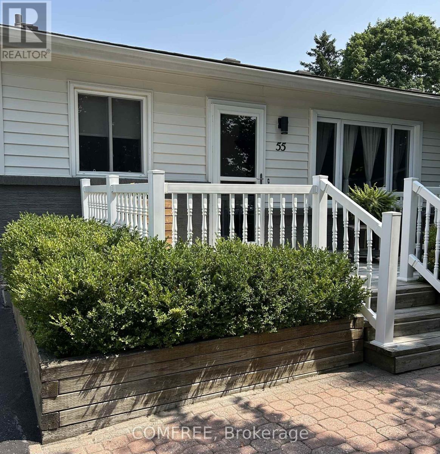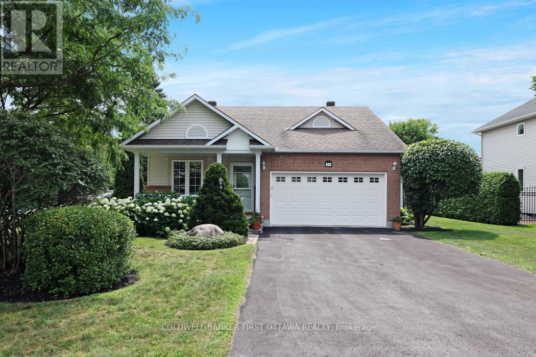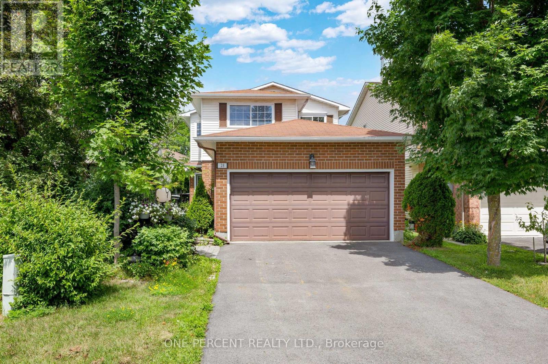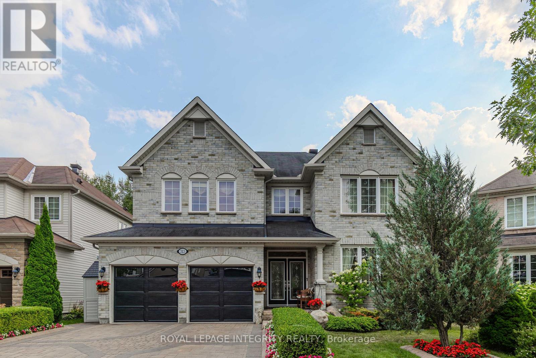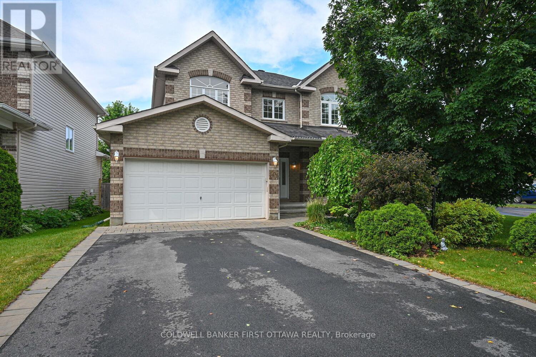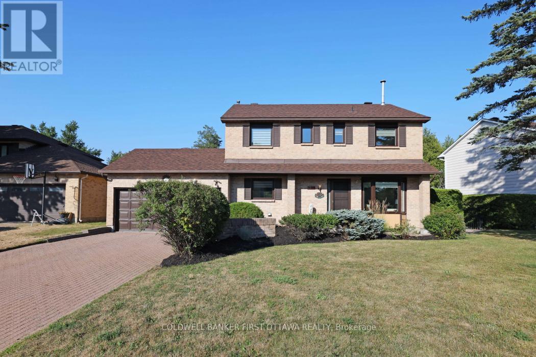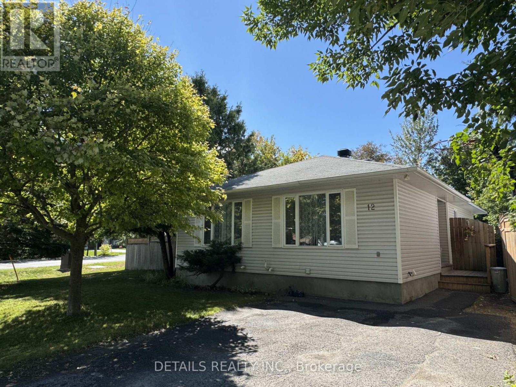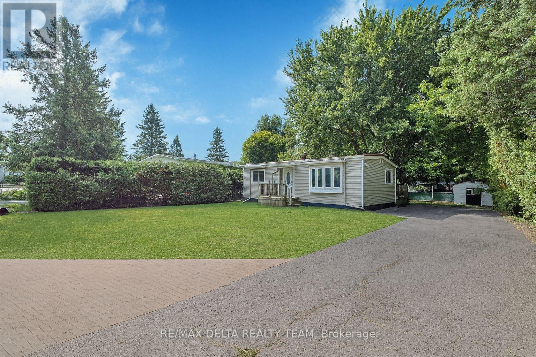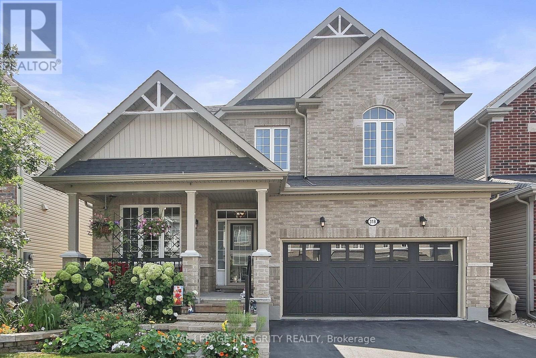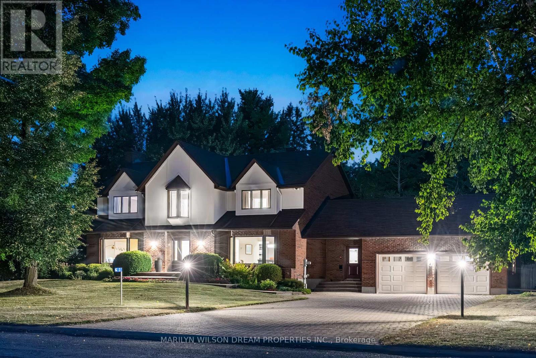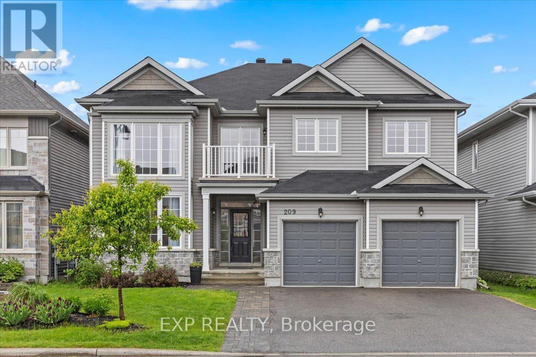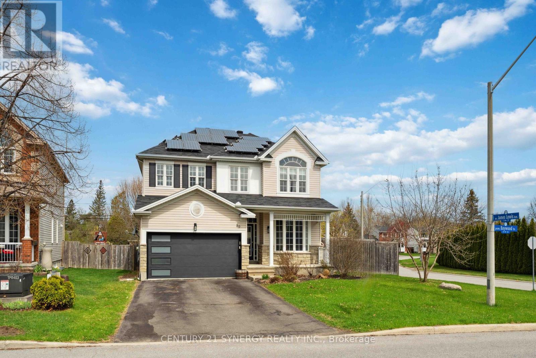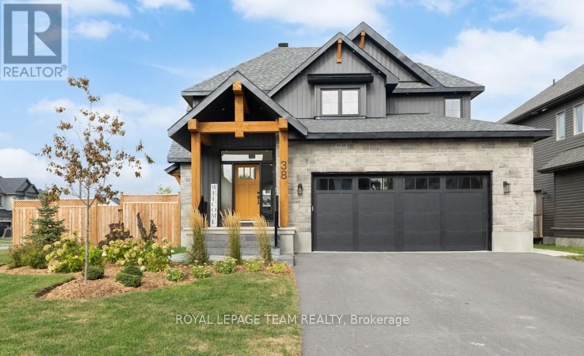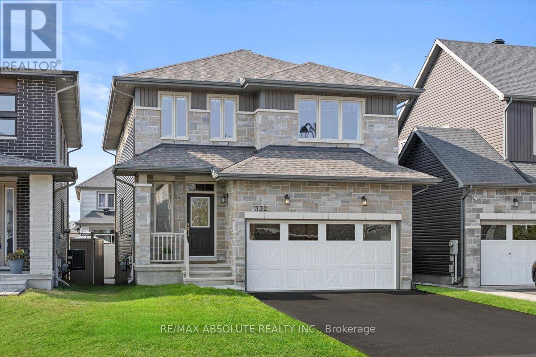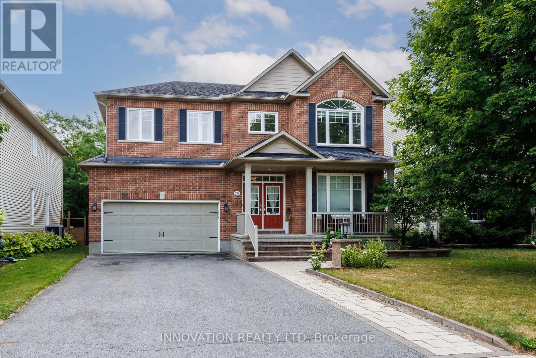Mirna Botros
613-600-2626207 Osterley Way - $1,225,000
207 Osterley Way - $1,225,000
207 Osterley Way
$1,225,000
8203 - Stittsville (South)
Ottawa, OntarioK2S2N6
4 beds
4 baths
6 parking
MLS#: X12286127Listed: 2 months agoUpdated:about 6 hours ago
Description
This beautifully upgraded Claridge Lockport II offes over 3,500 sq. ft. above grade, plus a well designed rec room in basement. Perfectly situated in one of Stittsvilles most established and family-friendly neighbourhoods, this home blends space, style, and comfort. Step inside and immediately feel the spaciousness of this thoughtfully designed layout. The bright foyer opens to a separate family room filled with natural light from large windows, creating an inviting first impression. As you move through the home, the elegant formal dining area welcomes you with soaring vaulted ceilings and rich, upgraded wide-plank hardwood floors that seamlessly flow throughout the main level. At the heart of the home is the expansive kitchen, ideal for both everyday living and entertaining. It features quartz countertops, a large island with seating, and ample cabinetry. The kitchen flows effortlessly into the living room, where a cozy gas fireplace creates the perfect gathering spot. A casual dining area just off the kitchen provides access to the fully fenced backyard. Adjacent to the main living area, a quiet office or den with its own fireplace offers the perfect space to work from home or unwind in peace. Nine-foot ceilings on the main floor enhance the openness and upscale feel of the home. Upstairs, the spacious primary suite offers a generous walk-in closet and a luxurious ensuite with a double vanity, freestanding soaker tub, and glass-enclosed shower. Three additional bedrooms are bright and well-sized, complemented by a stylish main bath. The finished basement provides incredible flexibility. Whether you envision a home theatre, gym, or playroom there's space for it all. Additional highlights include a double-car garage, upgraded lighting, central air conditioning, and fenced yard. All of this is located just minutes from top-rated schools, parks, trails, shopping, and public transit. (id:58075)Details
Details for 207 Osterley Way, Ottawa, Ontario- Property Type
- Single Family
- Building Type
- House
- Storeys
- 2
- Neighborhood
- 8203 - Stittsville (South)
- Land Size
- 46.1 x 98.4 FT
- Year Built
- -
- Annual Property Taxes
- $9,127
- Parking Type
- Attached Garage, Garage
Inside
- Appliances
- -
- Rooms
- 14
- Bedrooms
- 4
- Bathrooms
- 4
- Fireplace
- -
- Fireplace Total
- 1
- Basement
- Finished, N/A
Building
- Architecture Style
- -
- Direction
- Putney and Osterley
- Type of Dwelling
- house
- Roof
- -
- Exterior
- Brick, Stone
- Foundation
- Poured Concrete
- Flooring
- -
Land
- Sewer
- Sanitary sewer
- Lot Size
- 46.1 x 98.4 FT
- Zoning
- -
- Zoning Description
- -
Parking
- Features
- Attached Garage, Garage
- Total Parking
- 6
Utilities
- Cooling
- Central air conditioning
- Heating
- Forced air, Natural gas
- Water
- Municipal water
Feature Highlights
- Community
- -
- Lot Features
- -
- Security
- -
- Pool
- -
- Waterfront
- -
