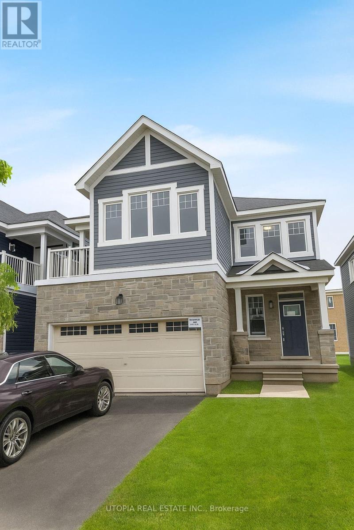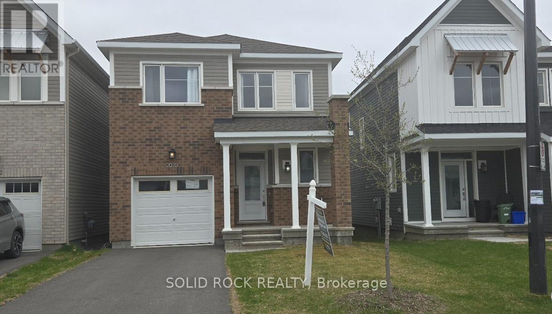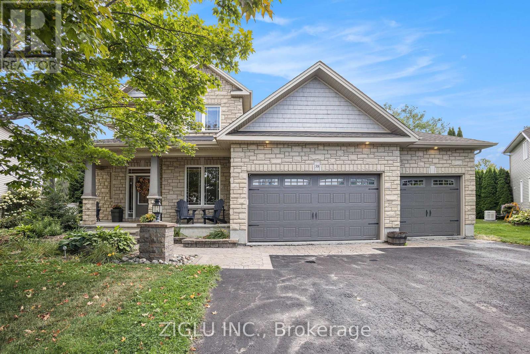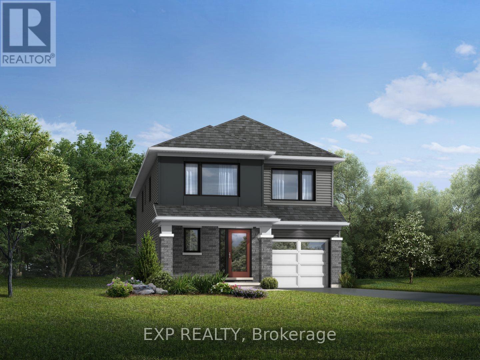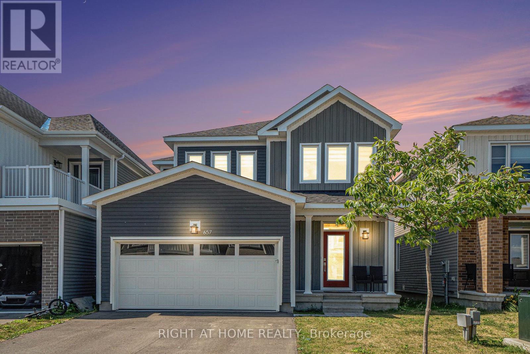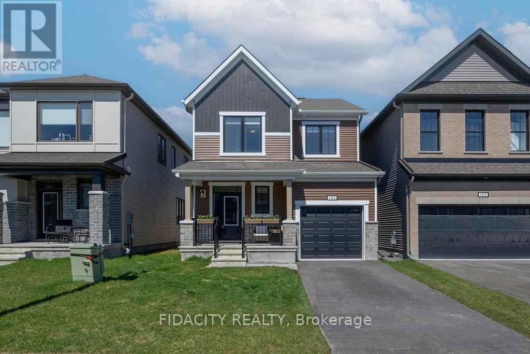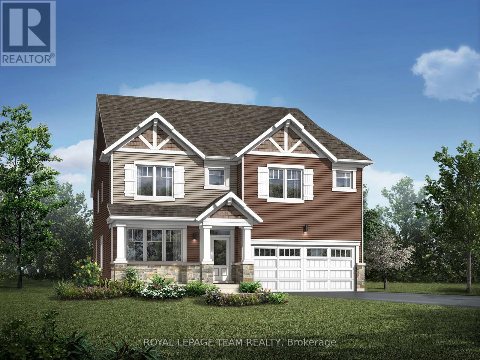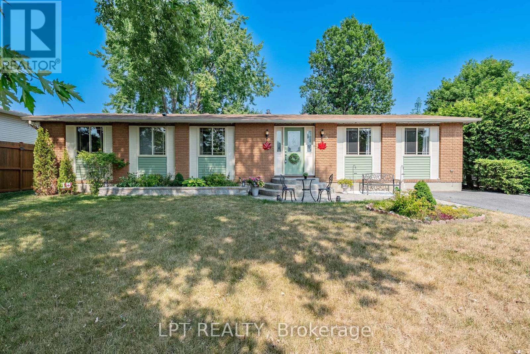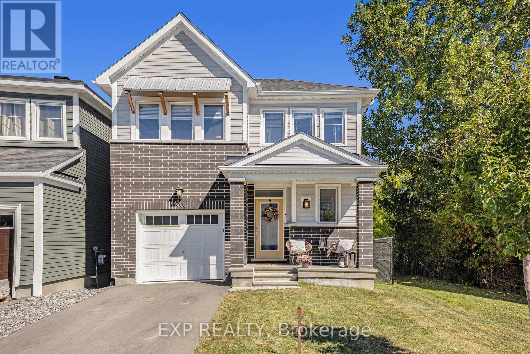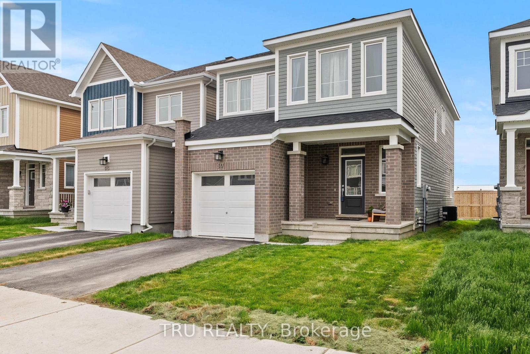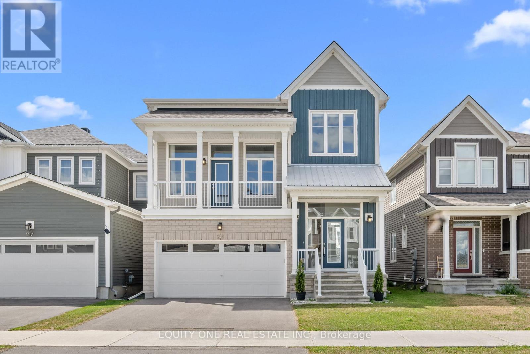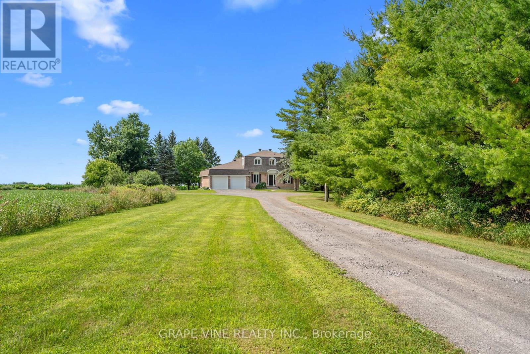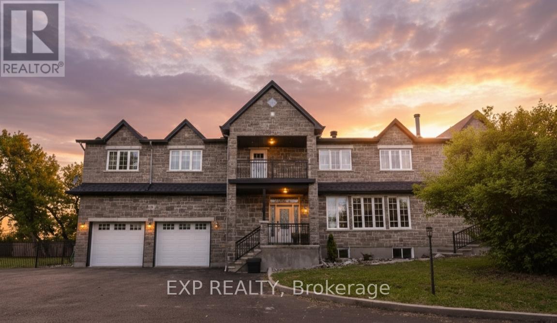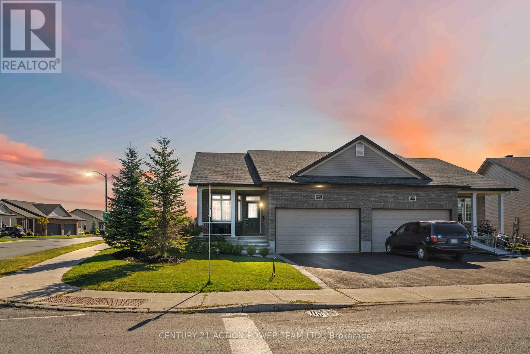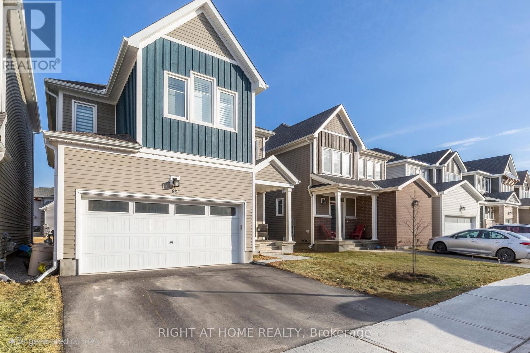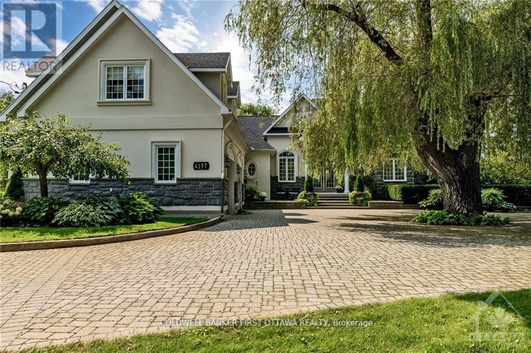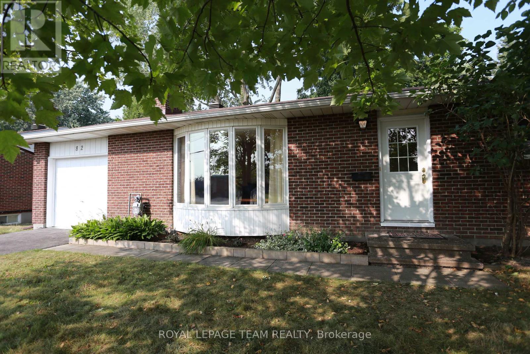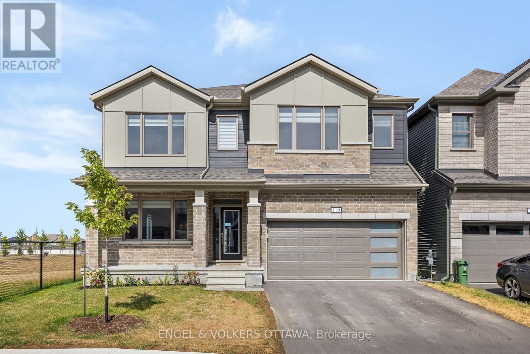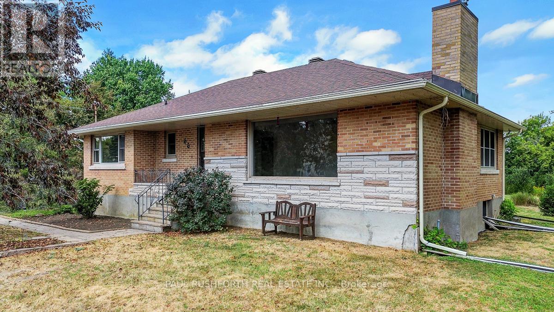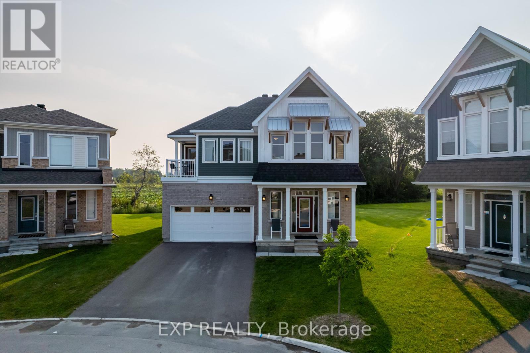Mirna Botros
613-600-262631 Gertie Street - $879,000
31 Gertie Street - $879,000
31 Gertie Street
$879,000
8204 - Richmond
Ottawa, OntarioK0A2Z0
5 beds
3 baths
6 parking
MLS#: X12255138Listed: 4 months agoUpdated:28 days ago
Description
Discover this spawling bungalow on a pool-sized lot in the heart of Richmond's sought-after Kings Grant community. Offering nearly 1,920 sq. ft. on the main level, this oversized home features soaring 14 ceilings, a formal dining room, and a vaulted great room wired for sound with a cozy gas fireplace and custom California shutters.The chefs kitchen is a true showpiece with granite counters, a spacious eat-in area, and a full butlers pantryperfect for entertaining. Convenient office/third bedroom at the front entrance. The luxurious primary suite boasts a 5-piece ensuite and walk-in closet, while the professionally finished lower level adds 955 sq. ft. with a bright recreation room, two additional bedrooms, a third full bath, and tons of storage space.Thoughtful extras include central vac, alarm system, sound wiring, irrigation system, and humidifier. Enjoy the privacy of a no-direct-rear-neighbour lot, steps to local parks and the Richmond Fairgrounds, with easy access to Kanata and Ottawa. Nearly 3000 square feet of luxurious living space! Roof 2022. 24-hour irrevocable on offers. (id:58075)Details
Details for 31 Gertie Street, Ottawa, Ontario- Property Type
- Single Family
- Building Type
- House
- Storeys
- 1
- Neighborhood
- 8204 - Richmond
- Land Size
- 65.6 x 113.1 FT
- Year Built
- -
- Annual Property Taxes
- $7,379
- Parking Type
- Attached Garage, Garage
Inside
- Appliances
- Washer, Refrigerator, Water softener, Central Vacuum, Dishwasher, Stove, Dryer, Alarm System, Humidifier, Water Treatment
- Rooms
- 16
- Bedrooms
- 5
- Bathrooms
- 3
- Fireplace
- -
- Fireplace Total
- 1
- Basement
- Finished, N/A
Building
- Architecture Style
- Bungalow
- Direction
- Huntley and Perth
- Type of Dwelling
- house
- Roof
- -
- Exterior
- Stucco, Vinyl siding
- Foundation
- Poured Concrete
- Flooring
- -
Land
- Sewer
- Sanitary sewer
- Lot Size
- 65.6 x 113.1 FT
- Zoning
- -
- Zoning Description
- -
Parking
- Features
- Attached Garage, Garage
- Total Parking
- 6
Utilities
- Cooling
- Central air conditioning
- Heating
- Forced air, Natural gas
- Water
- Drilled Well
Feature Highlights
- Community
- -
- Lot Features
- Level lot, Flat site
- Security
- -
- Pool
- -
- Waterfront
- -
