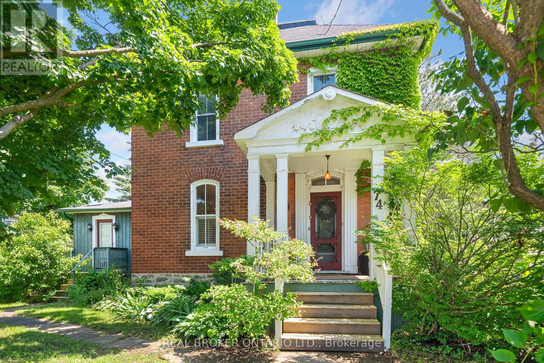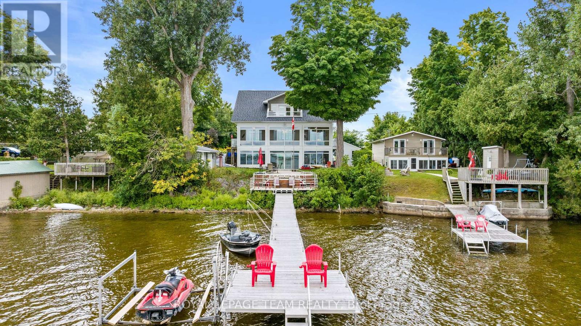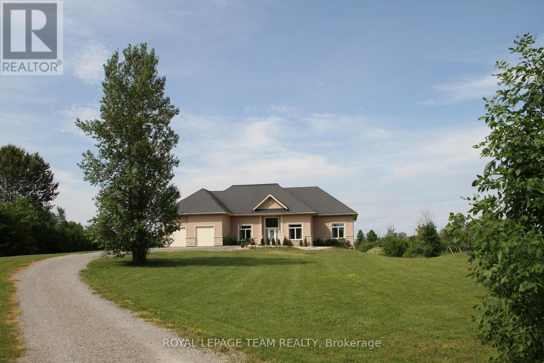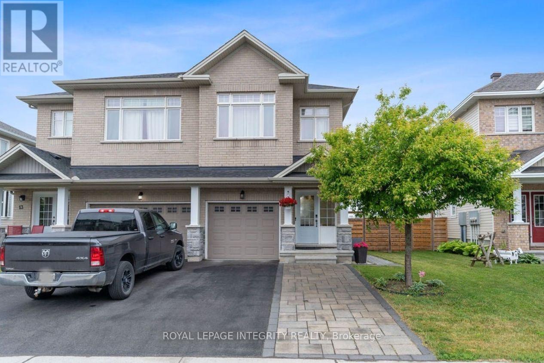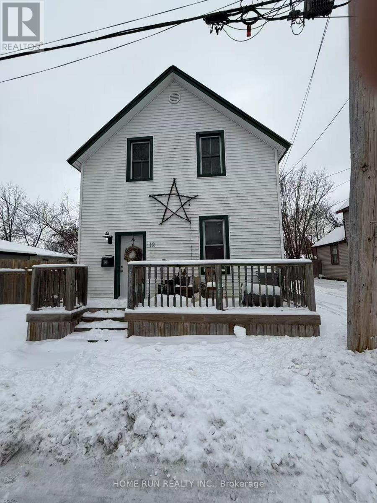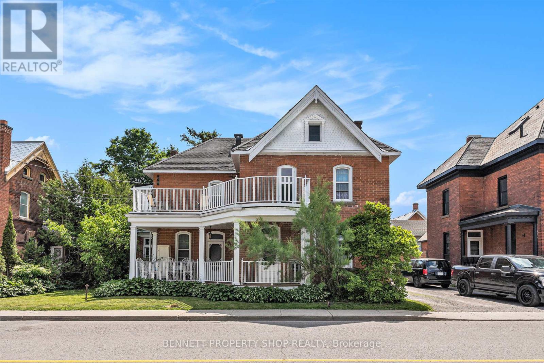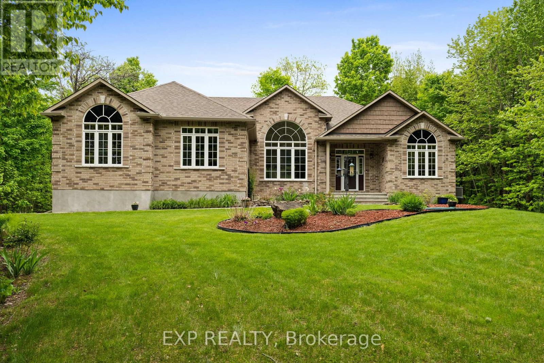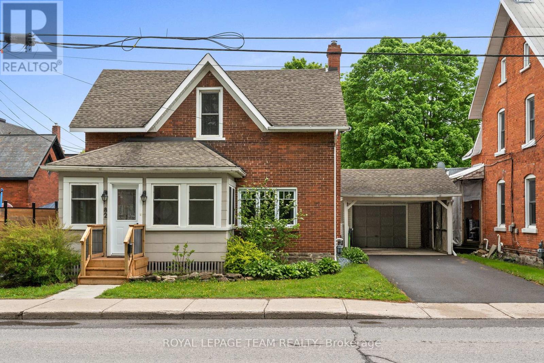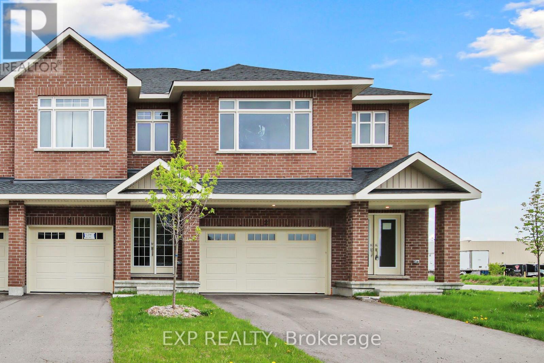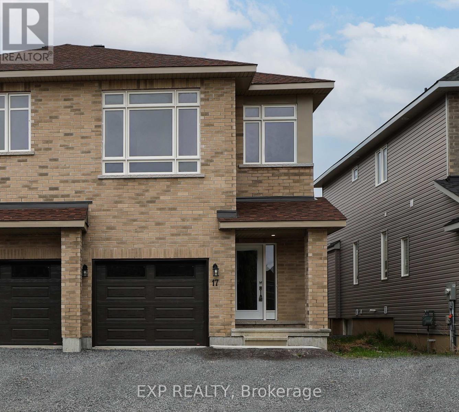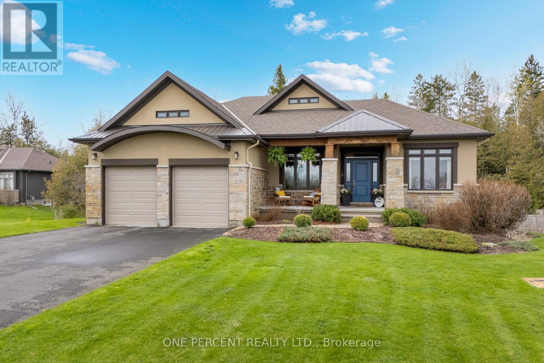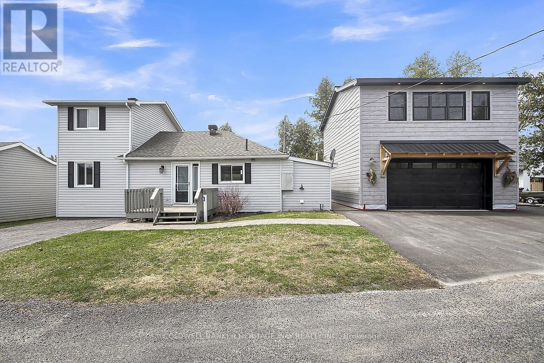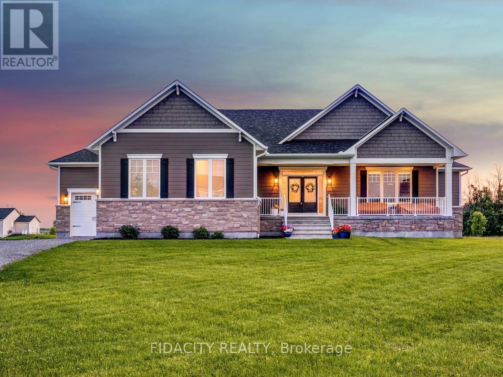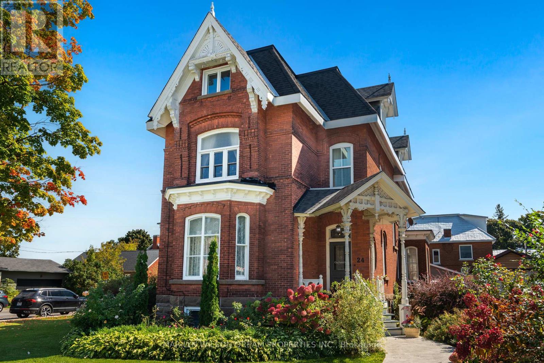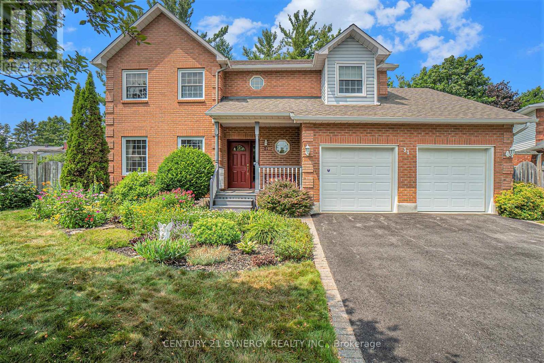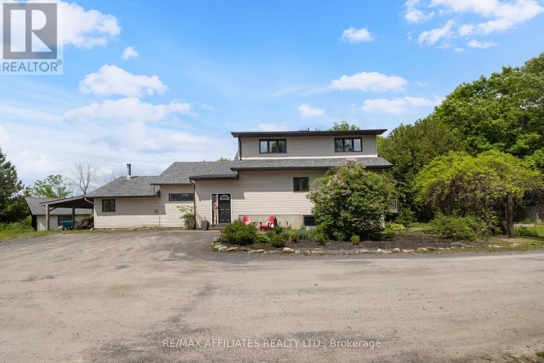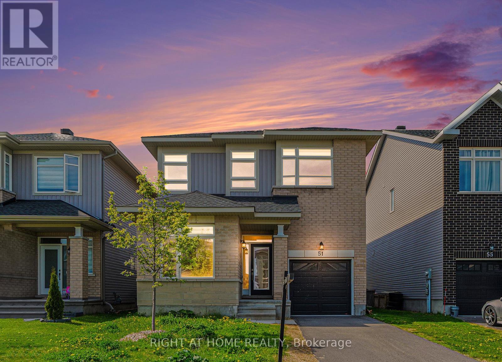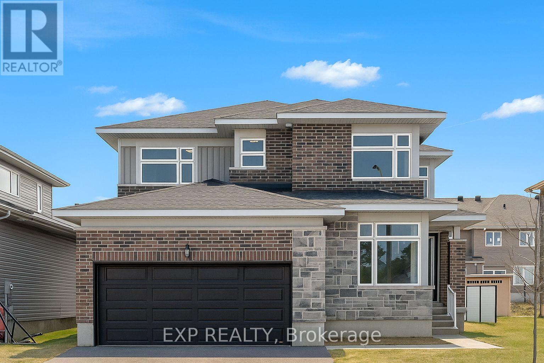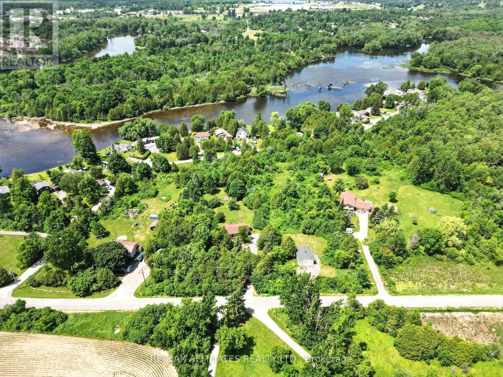Mirna Botros
613-600-2626208 Pine Ridge Drive - $950,000
208 Pine Ridge Drive - $950,000
208 Pine Ridge Drive
$950,000
910 - Beckwith Twp
Beckwith, OntarioK7C3P2
3 beds
3 baths
22 parking
MLS#: X12252203Listed: 20 days agoUpdated:3 days ago
Description
OPEN house, Staurday July 19th, 2-4 PM.Beautifully updated bungalow on a massive 146.97 x 438.28 lot in Carleton Place! Main floor features open-concept living, a modern kitchen, sun-filled spaces, a spacious primary suite with ensuite + two walk-in closets, and a versatile den. Lower level includes two bedrooms, full bath, large family room, and laundry. Enjoy the luxury of a detached workshop & office, perfect for hobbies or remote work. The backyard is a private retreat with a gazebo, gardens, deck, fire pit & fenced play area. Huge laneway with space for RV/boat. Located on a quiet dead-end streetidealforfamilies! (id:58075)Details
Details for 208 Pine Ridge Drive, Beckwith, Ontario- Property Type
- Single Family
- Building Type
- House
- Storeys
- 1
- Neighborhood
- 910 - Beckwith Twp
- Land Size
- 148 x 438.3 FT
- Year Built
- -
- Annual Property Taxes
- $3,650
- Parking Type
- Attached Garage, Garage
Inside
- Appliances
- Washer, Refrigerator, Water meter, Water purifier, Water softener, Central Vacuum, Dishwasher, Stove, Dryer, Water Heater
- Rooms
- 15
- Bedrooms
- 3
- Bathrooms
- 3
- Fireplace
- -
- Fireplace Total
- 2
- Basement
- Finished, Full
Building
- Architecture Style
- Bungalow
- Direction
- Beckwith 9th line
- Type of Dwelling
- house
- Roof
- -
- Exterior
- Vinyl siding, Brick Facing
- Foundation
- Concrete
- Flooring
- -
Land
- Sewer
- Septic System
- Lot Size
- 148 x 438.3 FT
- Zoning
- -
- Zoning Description
- -
Parking
- Features
- Attached Garage, Garage
- Total Parking
- 22
Utilities
- Cooling
- Central air conditioning
- Heating
- Forced air, Propane
- Water
- Drilled Well
Feature Highlights
- Community
- -
- Lot Features
- -
- Security
- Security system
- Pool
- -
- Waterfront
- -
