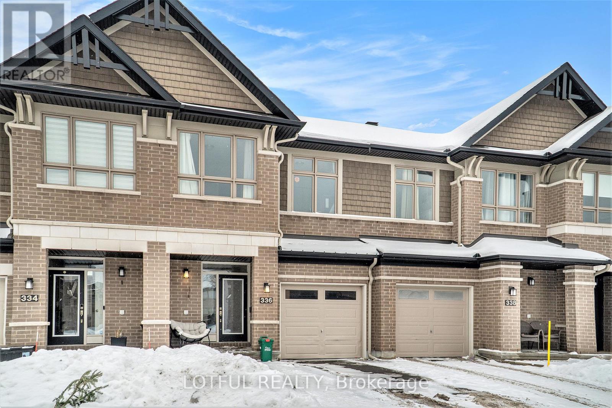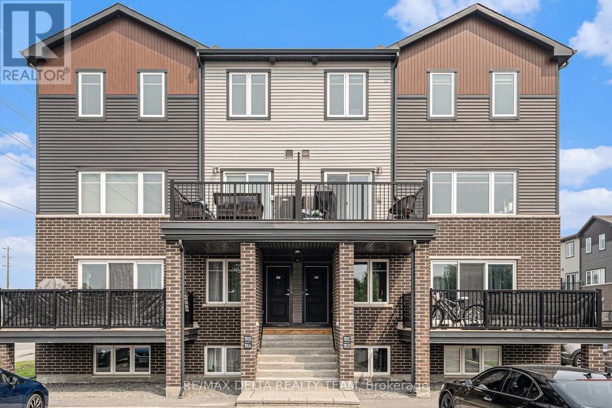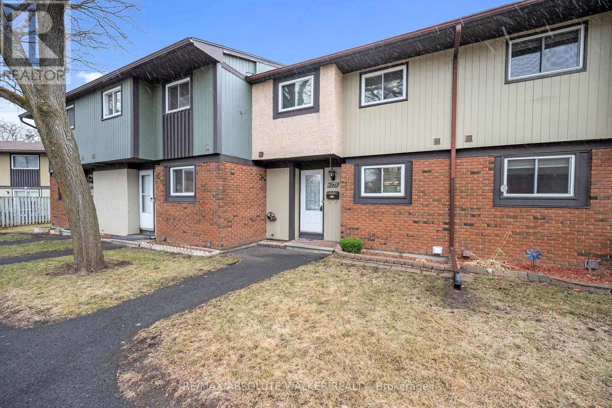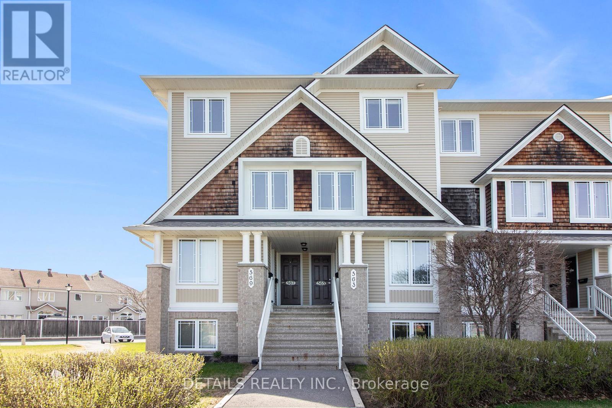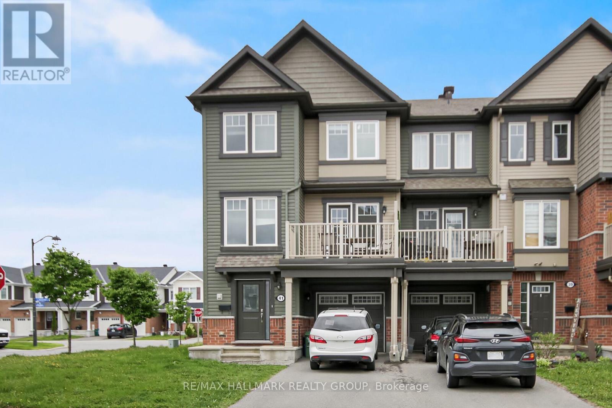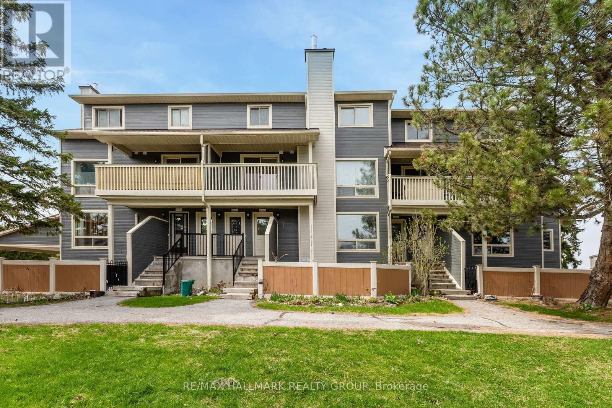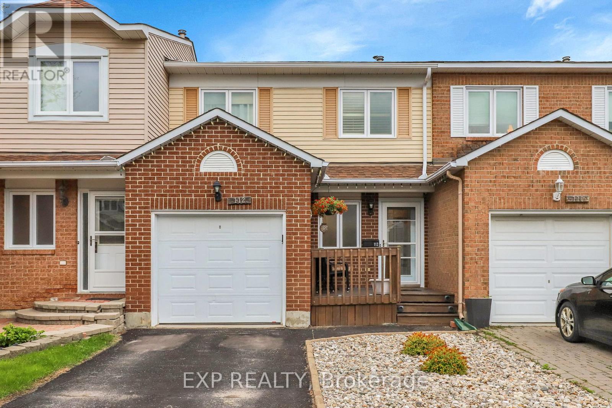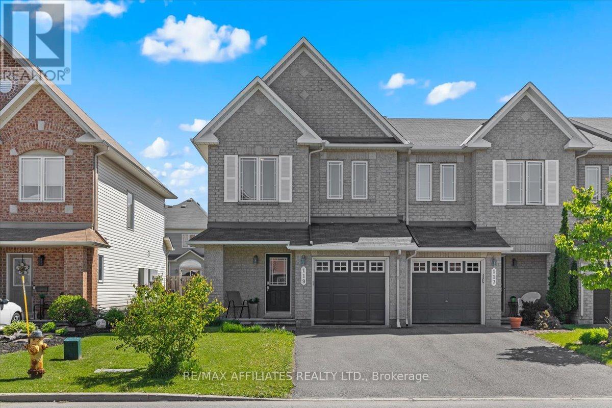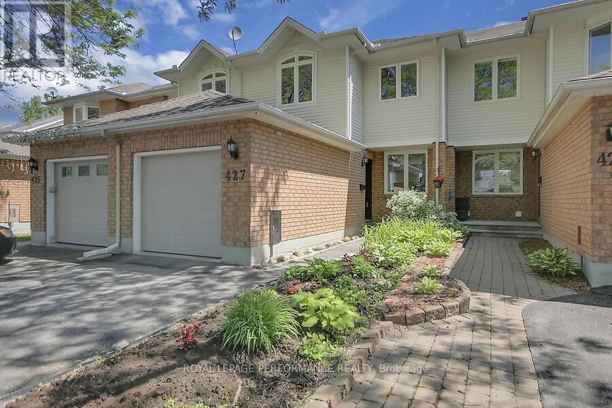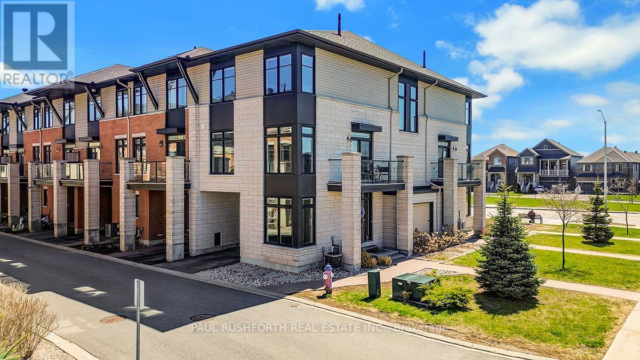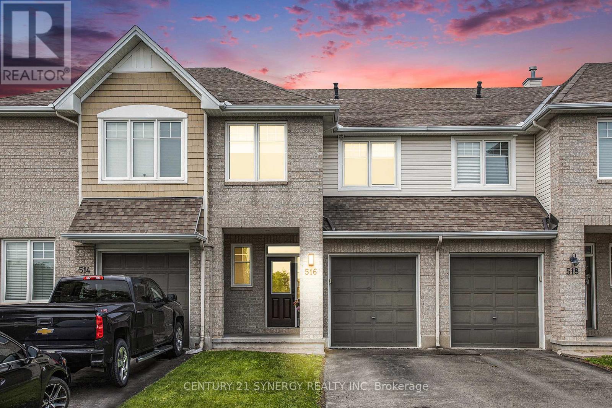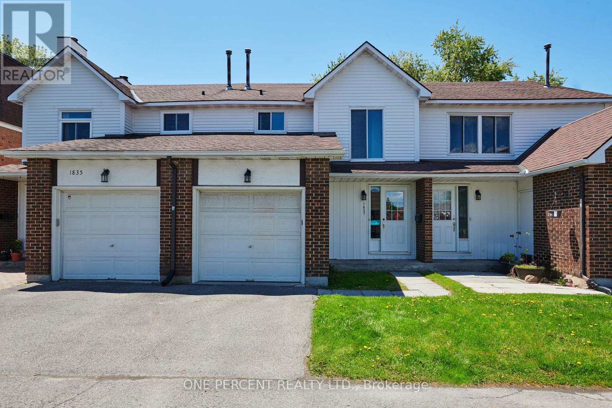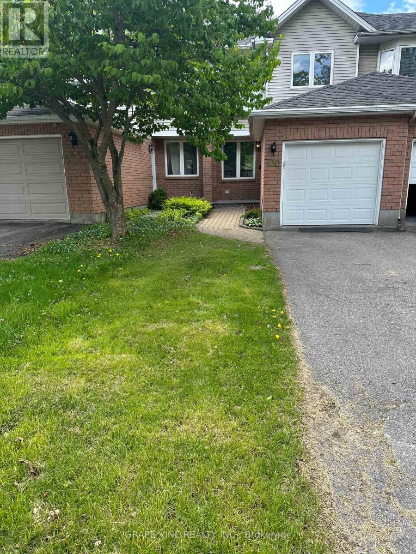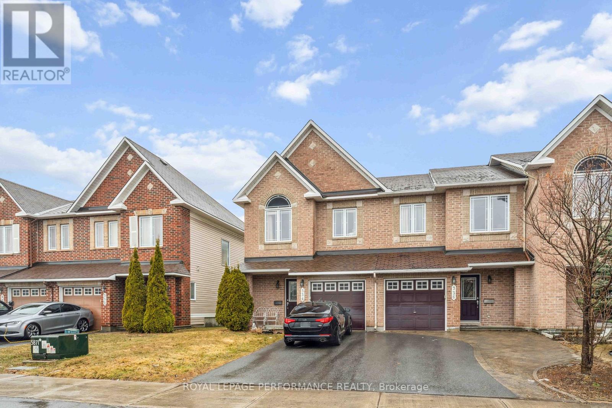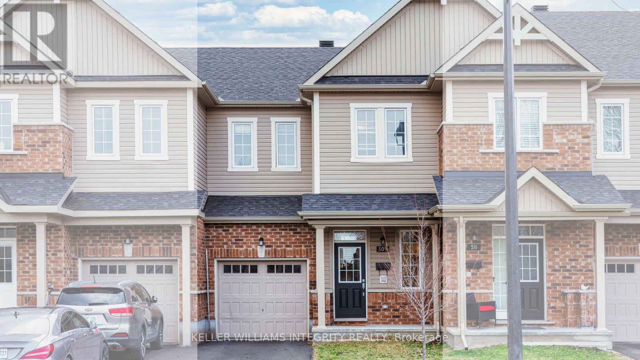Mirna Botros
613-600-26261451 Bonneville Crescent - $555,000
1451 Bonneville Crescent - $555,000
1451 Bonneville Crescent
$555,000
2011 - Orleans/Sunridge
Ottawa, OntarioK1C7N2
3 beds
2 baths
3 parking
MLS#: X12218361Listed: 2 days agoUpdated:2 days ago
Description
This updated 3-bedroom townhome has it all space, style and a location you'll love! The main floor features a freshly renovated kitchen with white cabinetry, sleek tile flooring, stainless steel appliances and a chic backsplash that pulls it all together. Whether you're whipping up dinner or entertaining guests, this kitchen is ready to impress. Step outside to a private, fully fenced backyard complete with interlock patio and a storage shed - perfect for summer BBQs, kids at play or relaxing in the sun. Upstairs, you'll find new Berber carpet and updated flooring throughout, a bright primary bedroom with walk-in closet and two more bedrooms offering flexibility for family, guests or a home office.The finished basement brings the cozy with a gas fireplace wrapped in modern tile, new hardwood floors and plenty of storage space to keep things organized. Located just minutes from schools, parks, shopping, transit and more - this home truly has everything you need. Don't miss out - book your private showing today! (id:58075)Details
Details for 1451 Bonneville Crescent, Ottawa, Ontario- Property Type
- Single Family
- Building Type
- Row Townhouse
- Storeys
- 2
- Neighborhood
- 2011 - Orleans/Sunridge
- Land Size
- 20 x 110 FT
- Year Built
- -
- Annual Property Taxes
- $3,120
- Parking Type
- Attached Garage, Garage
Inside
- Appliances
- Refrigerator, Central Vacuum, Dishwasher, Stove, Microwave, Hood Fan, Blinds, Storage Shed, Garage door opener remote(s)
- Rooms
- 7
- Bedrooms
- 3
- Bathrooms
- 2
- Fireplace
- -
- Fireplace Total
- 1
- Basement
- Finished, Full
Building
- Architecture Style
- -
- Direction
- St Joseph Blvd / Duford Dr
- Type of Dwelling
- row_townhouse
- Roof
- -
- Exterior
- Brick, Vinyl siding
- Foundation
- Poured Concrete
- Flooring
- -
Land
- Sewer
- Sanitary sewer
- Lot Size
- 20 x 110 FT
- Zoning
- -
- Zoning Description
- R3Y[708]
Parking
- Features
- Attached Garage, Garage
- Total Parking
- 3
Utilities
- Cooling
- Central air conditioning, Air exchanger
- Heating
- Forced air, Natural gas
- Water
- Municipal water
Feature Highlights
- Community
- School Bus
- Lot Features
- -
- Security
- Smoke Detectors
- Pool
- -
- Waterfront
- -
