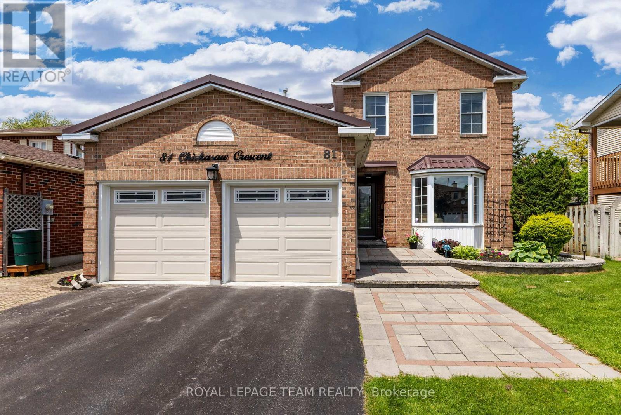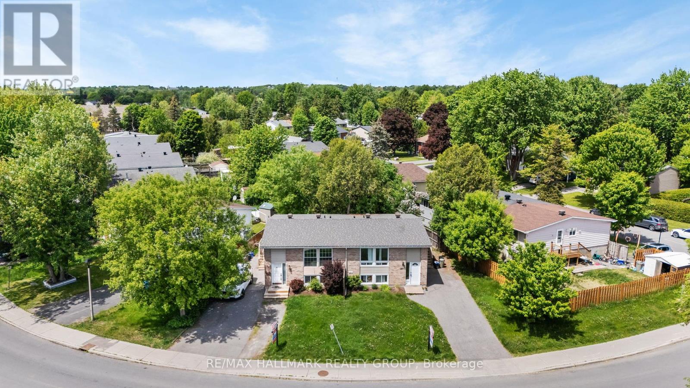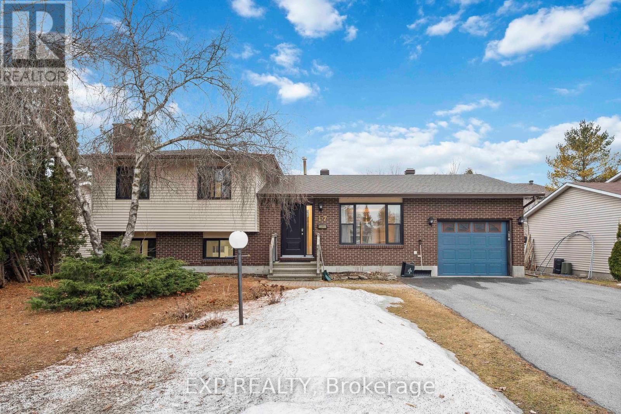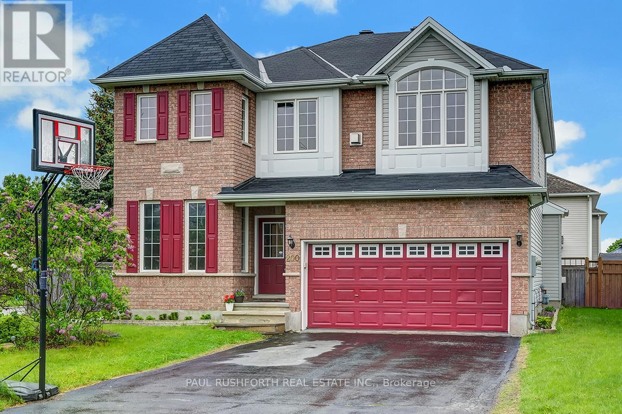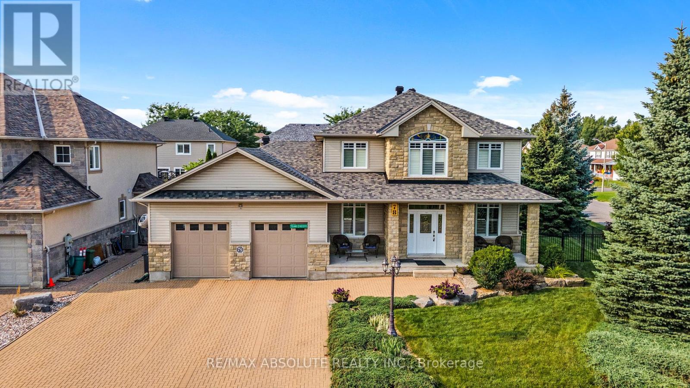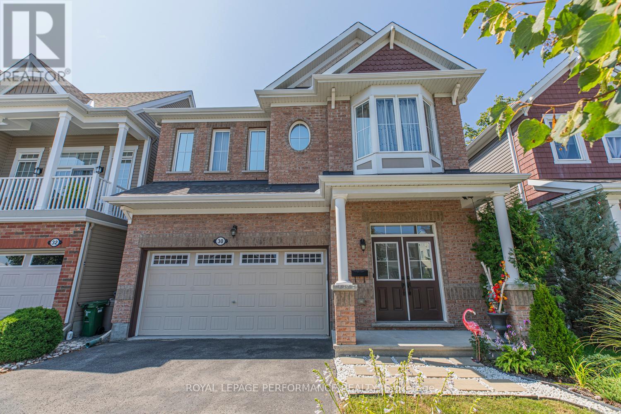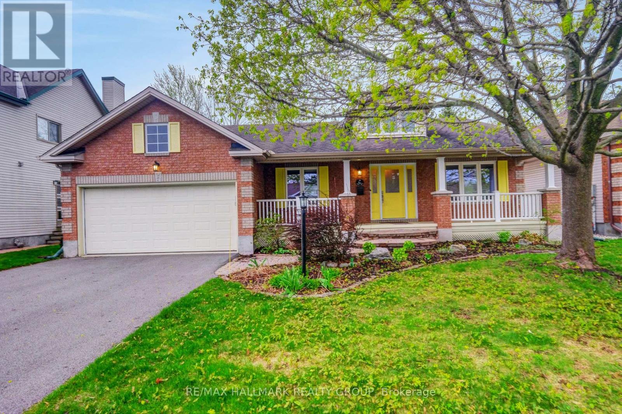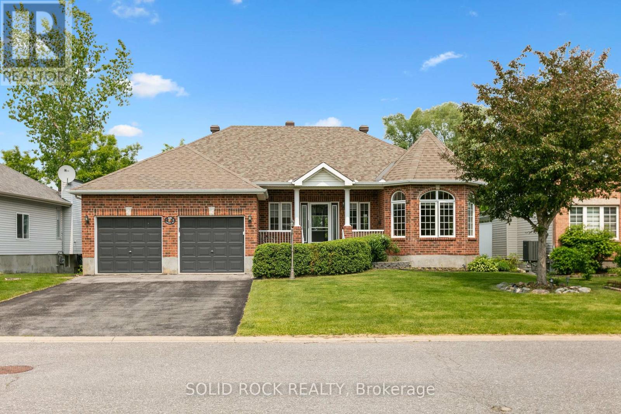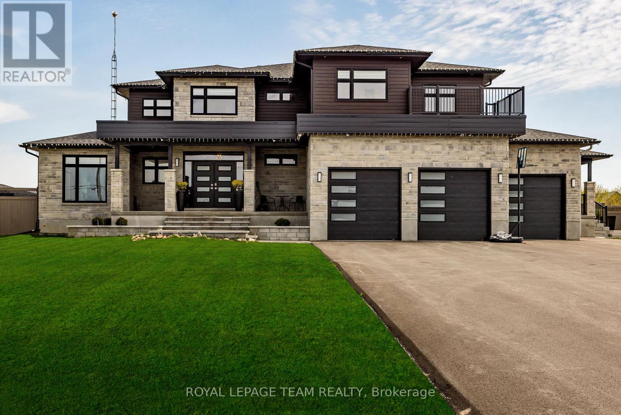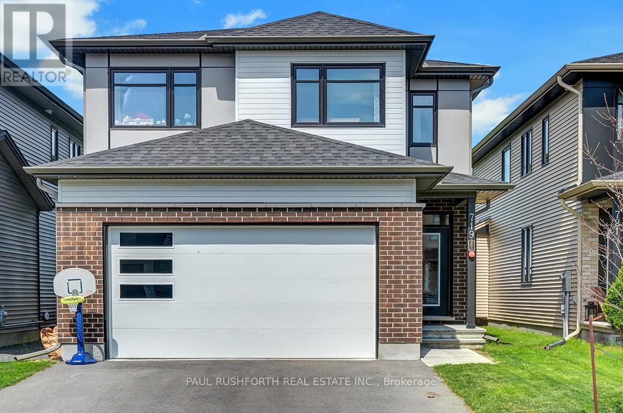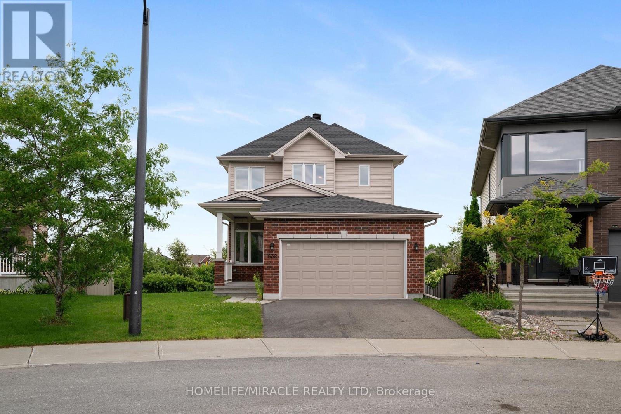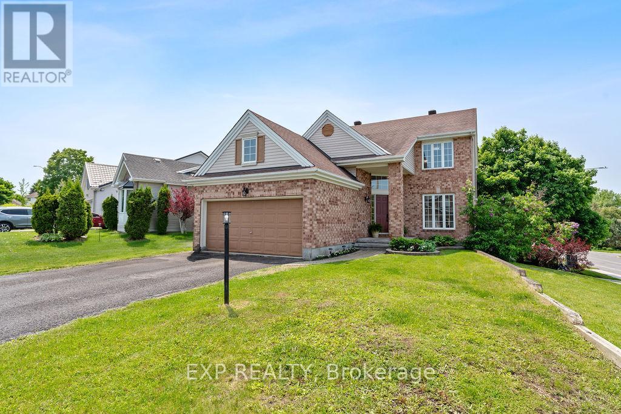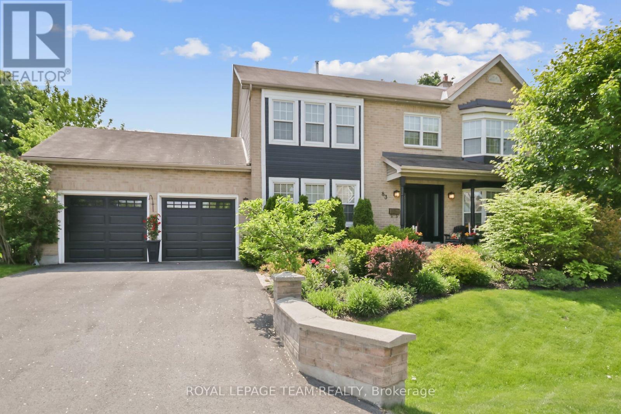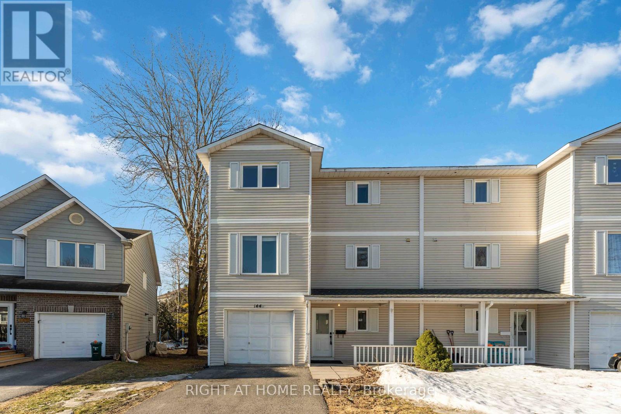Mirna Botros
613-600-2626636 Rouncey Road - $995,000
636 Rouncey Road - $995,000
636 Rouncey Road
$995,000
9010 - Kanata - Emerald Meadows/Trailwest
Ottawa, OntarioK2V0P2
5 beds
4 baths
4 parking
MLS#: X12204684Listed: about 11 hours agoUpdated:about 5 hours ago
Description
Stunning 5-Bedroom Cardel home in Prestigious Blackstone! Welcome to the highly desirable community of Blackstone in Kanata South! This extended and upgraded Devonshire 2 model by Cardel offers over 2,500 sq.ft. of elegant living space, plus a fully finished basement perfect for growing families. Situated on a premium lot with added privacy, this 4+1 bed, 4 bath home backs onto quiet side lots with no direct rear neighbours. Step into a sun-filled main floor with rich hardwood flooring, an open-concept layout, and a show-stopping great room featuring soaring ceilings and a striking fireplace. The chef-inspired kitchen boasts granite countertops, extended cabinetry, a walk-in pantry, high-end stainless steel appliances including a gas stove and an adjacent mudroom with garage access. A flexible front room adds functionality as a dining room, office, or den, while the bonus nook area offers extra space for entertaining or everyday living. Upstairs, discover four spacious bedrooms, including a luxurious primary suite with a walk-in closet and spa-like ensuite. Two additional bedrooms also feature walk-ins, and the convenient second-floor laundry adds everyday ease. The fully finished lower level includes a large recreation room, full bath, guest bedroom, and ample storage- perfect for a media space, playroom, or home gym. Just minutes to schools, parks, trails, and shopping destinations. (id:58075)Details
Details for 636 Rouncey Road, Ottawa, Ontario- Property Type
- Single Family
- Building Type
- House
- Storeys
- 2
- Neighborhood
- 9010 - Kanata - Emerald Meadows/Trailwest
- Land Size
- 11.8 x 32 M
- Year Built
- -
- Annual Property Taxes
- $6,147
- Parking Type
- Attached Garage, Garage
Inside
- Appliances
- Washer, Refrigerator, Central Vacuum, Dishwasher, Stove, Dryer, Microwave, Hood Fan, Garage door opener remote(s)
- Rooms
- 15
- Bedrooms
- 5
- Bathrooms
- 4
- Fireplace
- -
- Fireplace Total
- -
- Basement
- Finished, Full
Building
- Architecture Style
- -
- Direction
- Right into Cope Dr. from Terry Fox Dr. Right into Rouncey Rd.
- Type of Dwelling
- house
- Roof
- -
- Exterior
- Wood, Brick
- Foundation
- Poured Concrete
- Flooring
- -
Land
- Sewer
- Sanitary sewer
- Lot Size
- 11.8 x 32 M
- Zoning
- -
- Zoning Description
- -
Parking
- Features
- Attached Garage, Garage
- Total Parking
- 4
Utilities
- Cooling
- Central air conditioning
- Heating
- Forced air, Natural gas
- Water
- Municipal water
Feature Highlights
- Community
- -
- Lot Features
- -
- Security
- -
- Pool
- -
- Waterfront
- -
