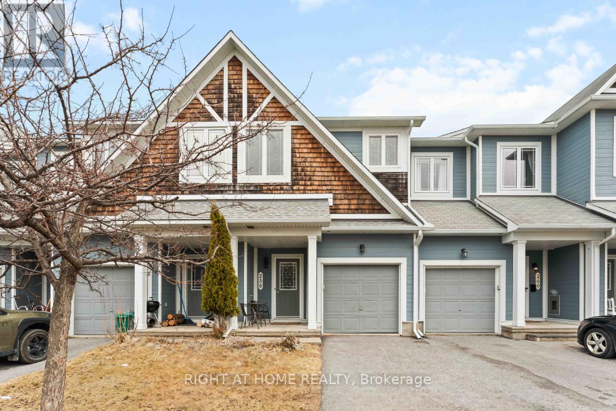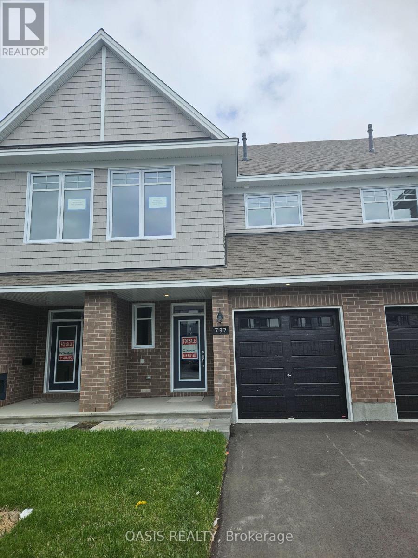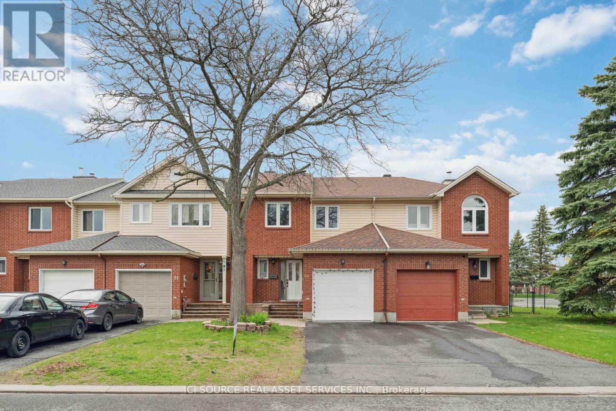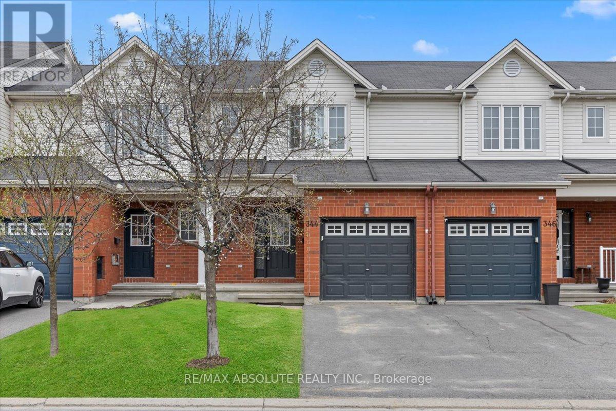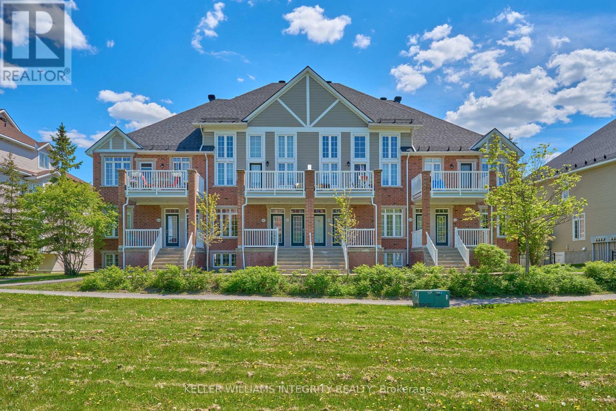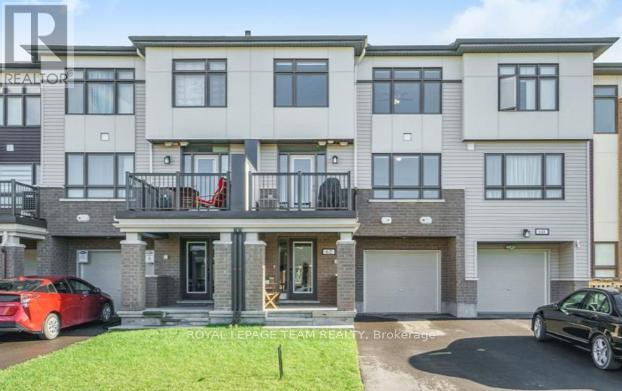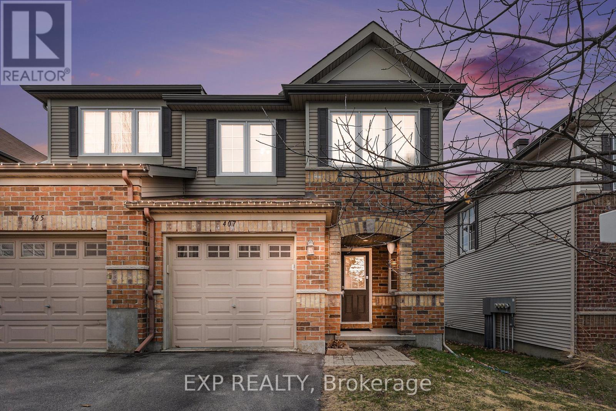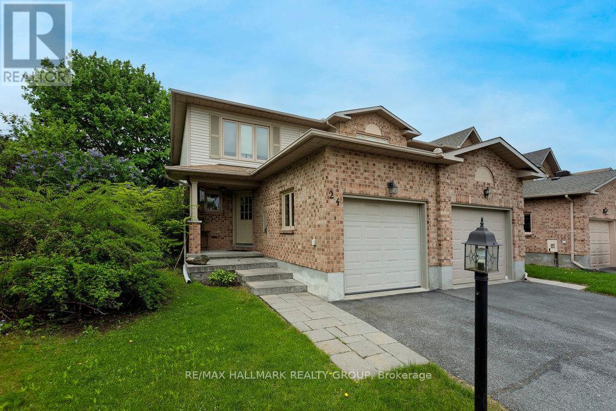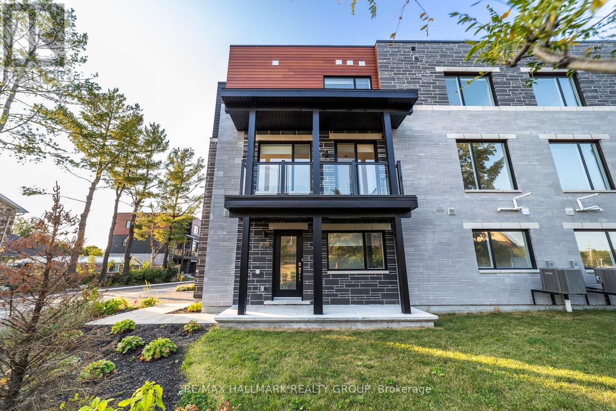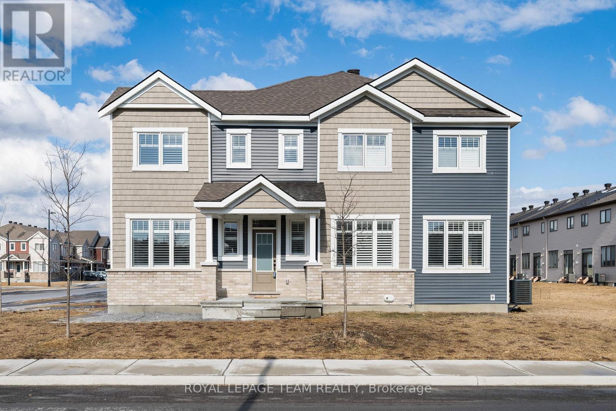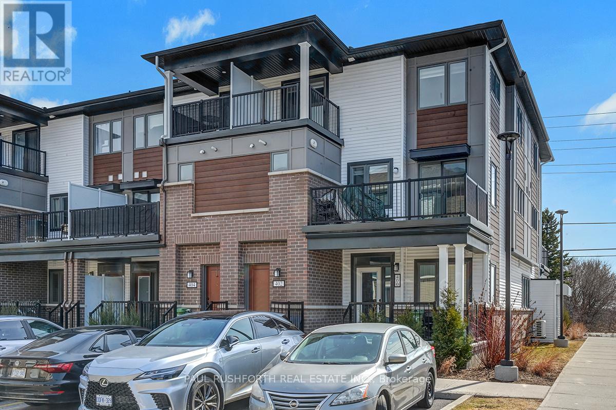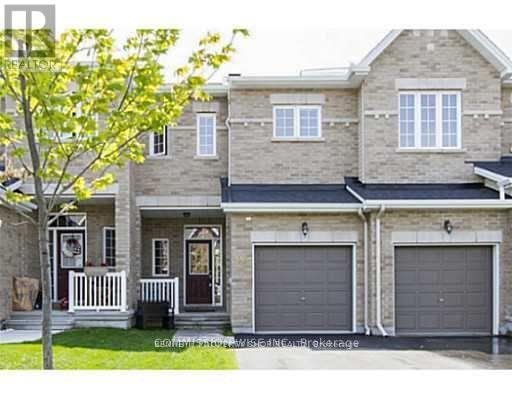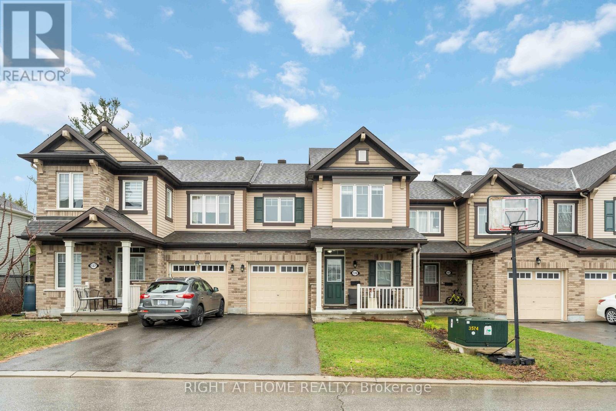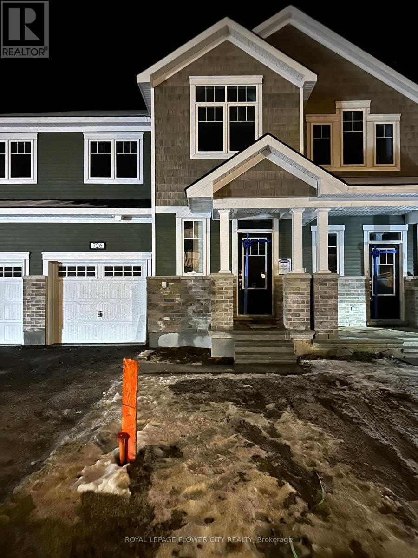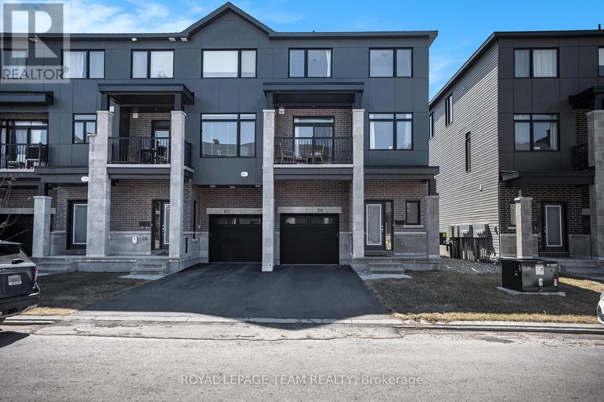Mirna Botros
613-600-2626708 Twist Way - $699,900
708 Twist Way - $699,900
708 Twist Way
$699,900
9010 - Kanata - Emerald Meadows/Trailwest
Ottawa, OntarioK2V0M8
3 beds
3 baths
3 parking
MLS#: X12203012Listed: about 18 hours agoUpdated:about 16 hours ago
Description
OPEN HOUSE SUNDAY JUNE 8 2-4 PM! Welcome to this beautifully maintained 3-bedroom, 2.5-bath end unit townhome tucked away on a quiet street in the heart of Bradley Commons. The open-concept main level features 9-foot ceilings, engineered hardwood and ceramic tile flooring, and is filled with natural light. The modern kitchen is equipped with matte-finish quartz countertops and ample cabinetry, opening seamlessly to the living room, which features a cozy gas fireplace and a dining area with walk-out access to the backyard. A convenient partial bath completes the main floor. Upstairs, the spacious primary bedroom offers vaulted ceilings, a large walk-in closet, and a private ensuite. Two additional generously sized bedrooms, a full bathroom, and a laundry area complete the second level. The fully finished basement extends your living space with a versatile family room, a rough-in for a future bathroom, and plenty of storage. Outdoors, enjoy a fully fenced backyard featuring a composite deck, interlocking patio (2024), and a private hot tub (2022) that has been emptied, cleaned, and serviced for your peace of mind. Additional updates include a PVC fence (2023), updated lighting and bathroom mirrors (2025), as well as a furnace and A/C (2020) with the furnace recently serviced (2025). This move-in-ready home is ideally situated near parks, schools, and all the amenities this thriving community has to offer. (id:58075)Details
Details for 708 Twist Way, Ottawa, Ontario- Property Type
- Single Family
- Building Type
- Row Townhouse
- Storeys
- 2
- Neighborhood
- 9010 - Kanata - Emerald Meadows/Trailwest
- Land Size
- 25.8 x 100.7 FT
- Year Built
- -
- Annual Property Taxes
- $4,501
- Parking Type
- Attached Garage, Garage, Inside Entry
Inside
- Appliances
- Washer, Refrigerator, Hot Tub, Dishwasher, Stove, Dryer, Microwave, Hood Fan
- Rooms
- 6
- Bedrooms
- 3
- Bathrooms
- 3
- Fireplace
- -
- Fireplace Total
- 1
- Basement
- Finished, Full
Building
- Architecture Style
- -
- Direction
- Twist Way & Lift Lane.
- Type of Dwelling
- row_townhouse
- Roof
- -
- Exterior
- Brick
- Foundation
- Concrete
- Flooring
- -
Land
- Sewer
- Sanitary sewer
- Lot Size
- 25.8 x 100.7 FT
- Zoning
- -
- Zoning Description
- Residential
Parking
- Features
- Attached Garage, Garage, Inside Entry
- Total Parking
- 3
Utilities
- Cooling
- Central air conditioning
- Heating
- Forced air, Natural gas
- Water
- Municipal water
Feature Highlights
- Community
- -
- Lot Features
- -
- Security
- -
- Pool
- -
- Waterfront
- -
